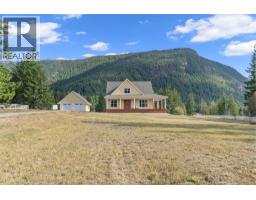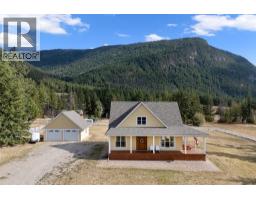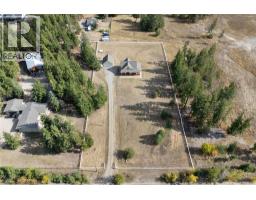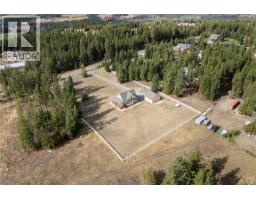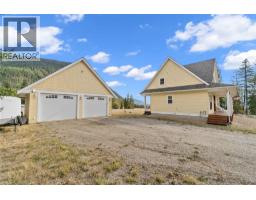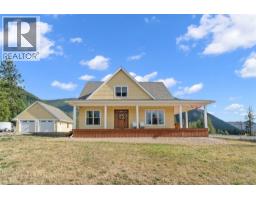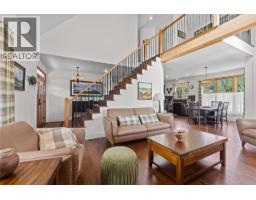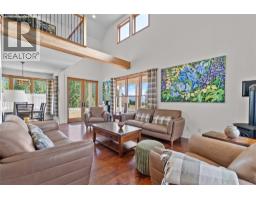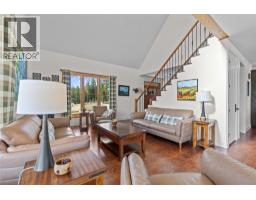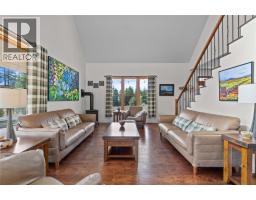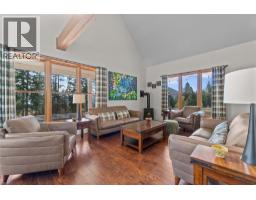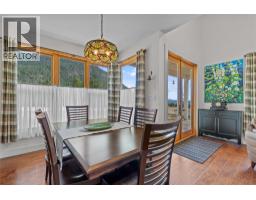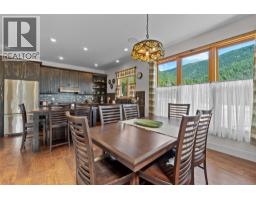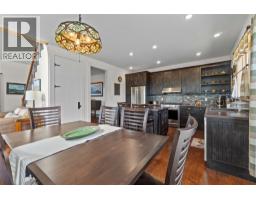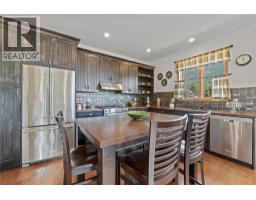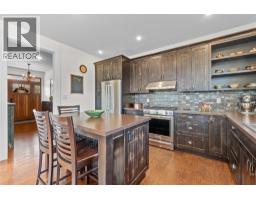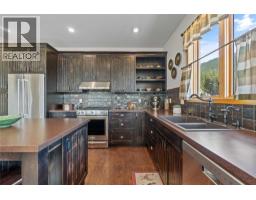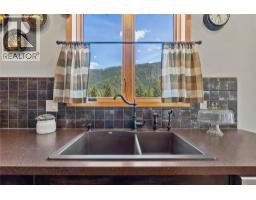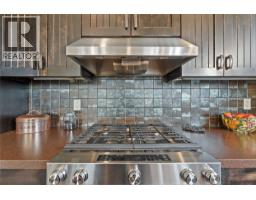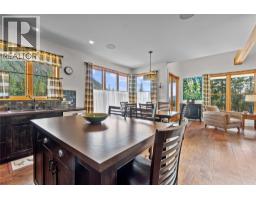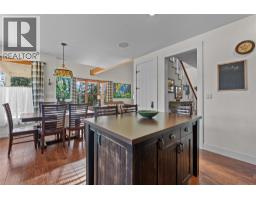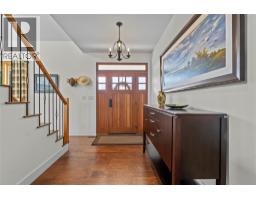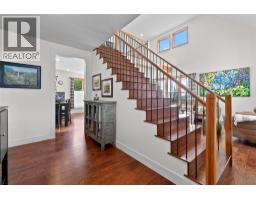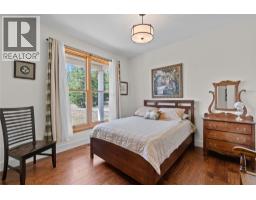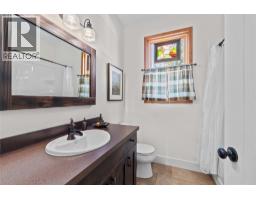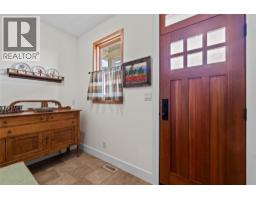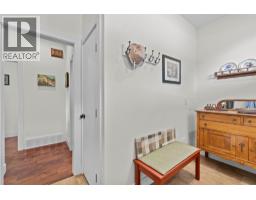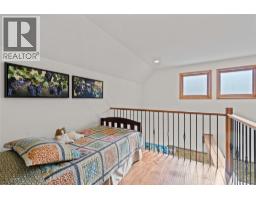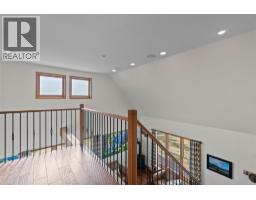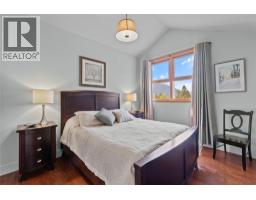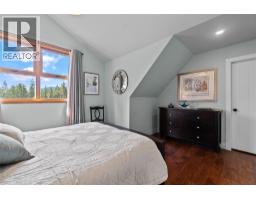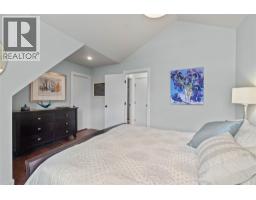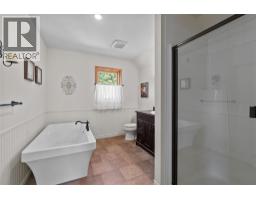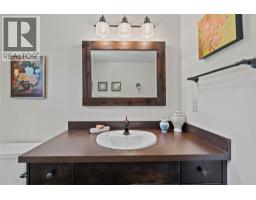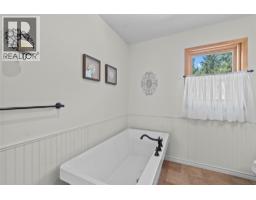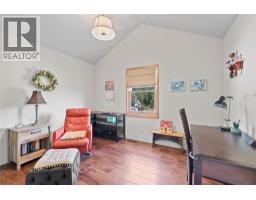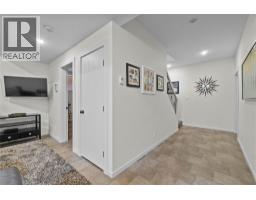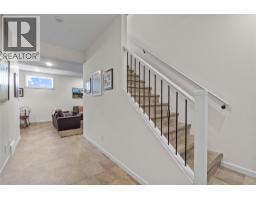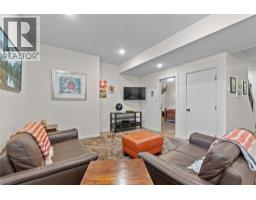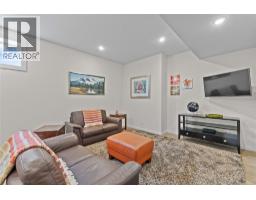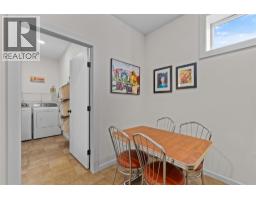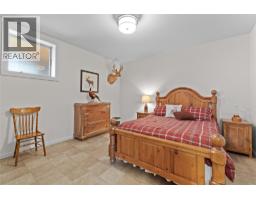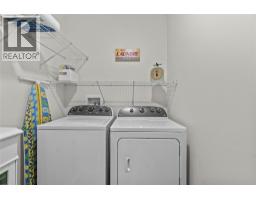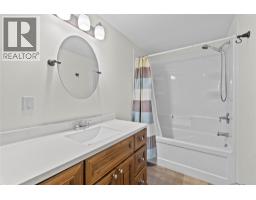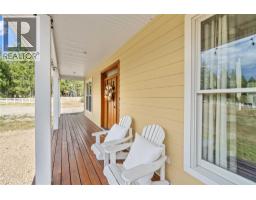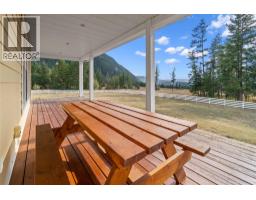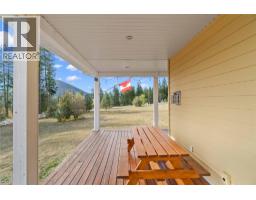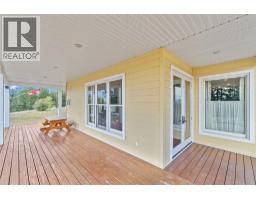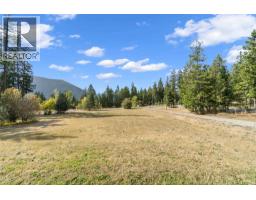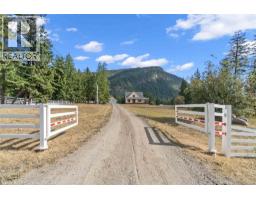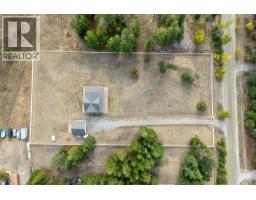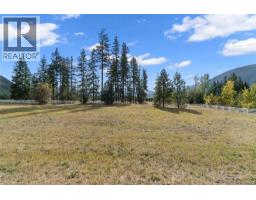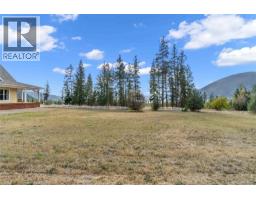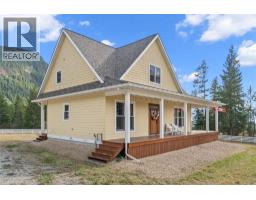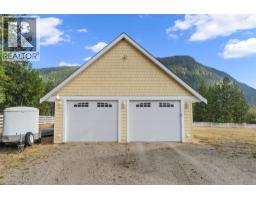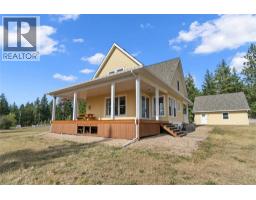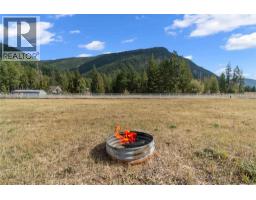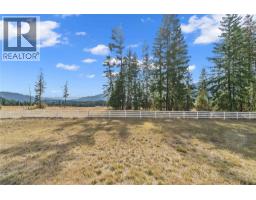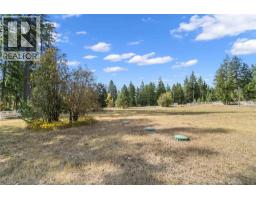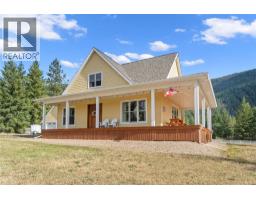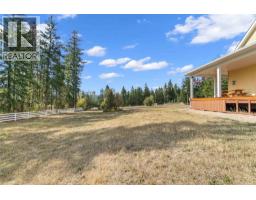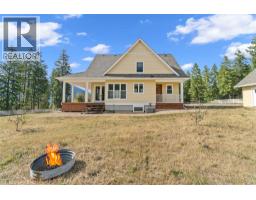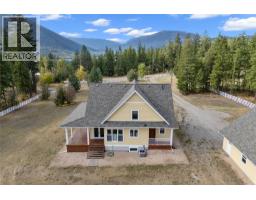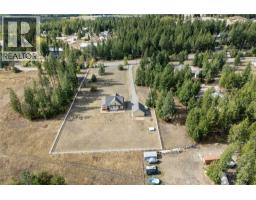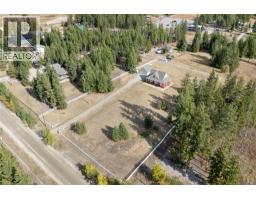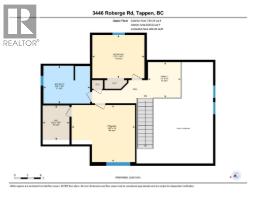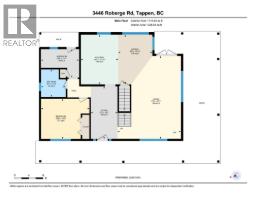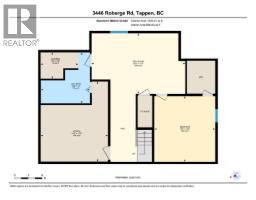3446 Roberge Road, Tappen, British Columbia V0E 2X2 (28956464)
3446 Roberge Road Tappen, British Columbia V0E 2X2
Interested?
Contact us for more information
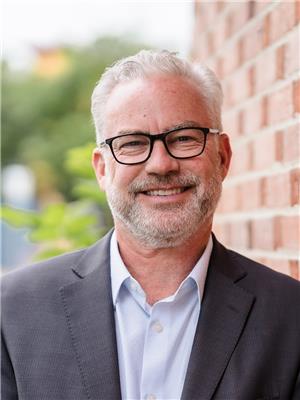
Jeff Stacer
Personal Real Estate Corporation
www.stacerteam.com/
https://www.facebook.com/stacerteam
https://www.instagram.com/stacerteam/

#105-650 Trans Canada Hwy
Salmon Arm, British Columbia V1E 2S6
(250) 832-7051
(250) 832-2777
https://www.remaxshuswap.ca/
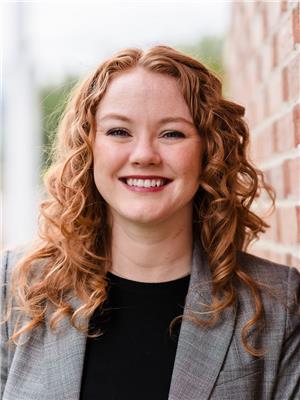
Richelle Stacer
www.stacerteam.com/
https://www.facebook.com/stacerteam
https://www.instagram.com/stacerteam/

#105-650 Trans Canada Hwy
Salmon Arm, British Columbia V1E 2S6
(250) 832-7051
(250) 832-2777
https://www.remaxshuswap.ca/
$1,069,000
Peaceful country living on nearly 2 acres. Welcome to this inviting 4 bedroom, 3 bathroom home, offering 2,840 sq. ft. of comfortable living space on a fully fenced and gated 1.98-acre property. Built in 2015, this home blends rustic charm with modern convenience in a serene, private setting. Step inside to soaring two-storey ceilings in the living room, where a cozy gas fireplace and beautiful wood-trimmed windows create a warm, welcoming atmosphere. The kitchen is designed for both everyday living and entertaining, featuring a central island, stainless steel appliances, and rich wood cabinetry that adds character and warmth. The main floor offers an open-concept living and dining area, a full bathroom, and a versatile bedroom—perfect for guests or a home office. Upstairs you’ll find the primary suite with walk-in closet, luxurious bathroom with a soaker tub and walk-in shower, along with a second bedroom. The finished basement expands your living space with a spacious rec room, a fourth bedroom, laundry, another full bathroom, and a large utility/storage area. Outside, the wrap-around covered deck invites you to relax and enjoy the peaceful views of the surrounding countryside. The flat, usable acreage offers plenty of room for gardens and pets, while the detached double garage provides excellent storage and workspace. If you’ve been searching for a property that combines comfort, functionality, and the tranquility of country living, this home is it. (id:26472)
Property Details
| MLS® Number | 10364972 |
| Property Type | Single Family |
| Neigbourhood | Tappen / Sunnybrae |
| Community Features | Rural Setting |
| Features | Level Lot, Private Setting, Central Island |
| Parking Space Total | 2 |
| View Type | Mountain View, View (panoramic) |
Building
| Bathroom Total | 3 |
| Bedrooms Total | 4 |
| Basement Type | Full |
| Constructed Date | 2015 |
| Construction Style Attachment | Detached |
| Cooling Type | Central Air Conditioning |
| Exterior Finish | Other |
| Fireplace Present | Yes |
| Fireplace Total | 1 |
| Fireplace Type | Free Standing Metal |
| Flooring Type | Hardwood, Linoleum |
| Heating Type | Forced Air, See Remarks |
| Roof Material | Asphalt Shingle |
| Roof Style | Unknown |
| Stories Total | 3 |
| Size Interior | 2840 Sqft |
| Type | House |
| Utility Water | Well |
Parking
| Additional Parking | |
| Detached Garage | 2 |
Land
| Acreage | Yes |
| Landscape Features | Level |
| Sewer | Septic Tank |
| Size Frontage | 209 Ft |
| Size Irregular | 1.98 |
| Size Total | 1.98 Ac|1 - 5 Acres |
| Size Total Text | 1.98 Ac|1 - 5 Acres |
Rooms
| Level | Type | Length | Width | Dimensions |
|---|---|---|---|---|
| Second Level | Full Bathroom | 10'8'' x 8'8'' | ||
| Second Level | Other | 8'2'' x 7'6'' | ||
| Second Level | Bedroom | 9'11'' x 11'11'' | ||
| Second Level | Other | 7'11'' x 6'2'' | ||
| Second Level | Primary Bedroom | 13' x 14'6'' | ||
| Basement | Utility Room | 14'7'' x 12'1'' | ||
| Basement | Laundry Room | 5'8'' x 8'2'' | ||
| Basement | Full Bathroom | 7'2'' x 10'8'' | ||
| Basement | Other | 6' x 7' | ||
| Basement | Bedroom | 14'2'' x 13'3'' | ||
| Basement | Recreation Room | 13'1'' x 20'3'' | ||
| Main Level | Foyer | 14'7'' x 7'5'' | ||
| Main Level | Mud Room | 5'2'' x 10'8'' | ||
| Main Level | Full Bathroom | 6'11'' x 7'8'' | ||
| Main Level | Bedroom | 11'2'' x 13'5'' | ||
| Main Level | Living Room | 23'1'' x 14' | ||
| Main Level | Dining Room | 9'6'' x 13'10'' | ||
| Main Level | Kitchen | 13'10'' x 10'5'' |
https://www.realtor.ca/real-estate/28956464/3446-roberge-road-tappen-tappen-sunnybrae


