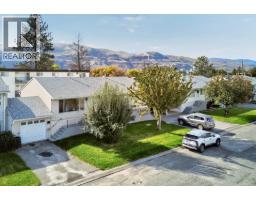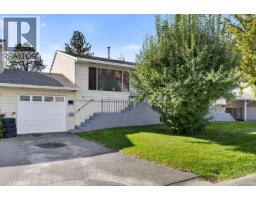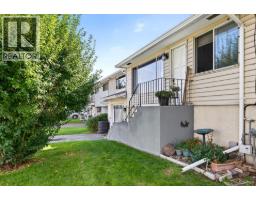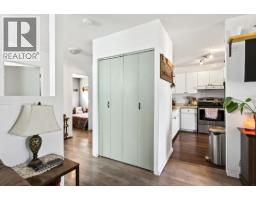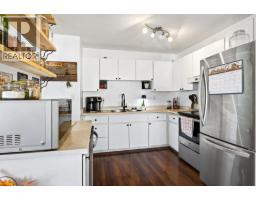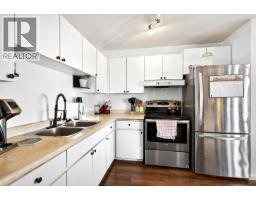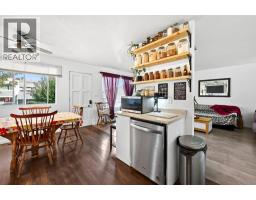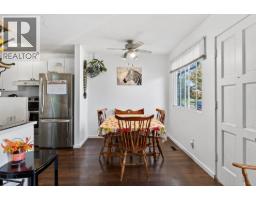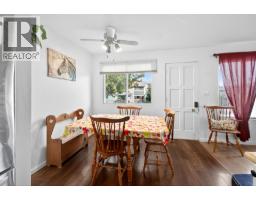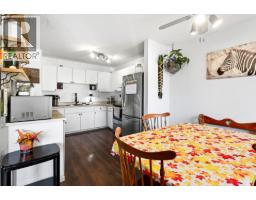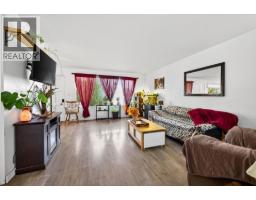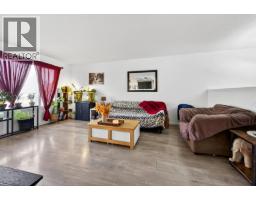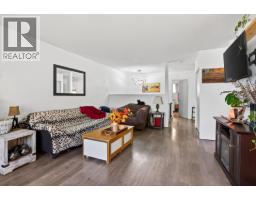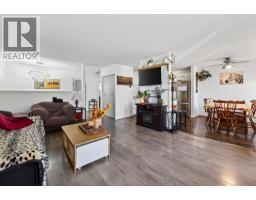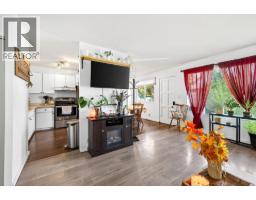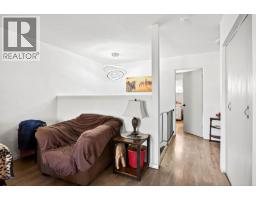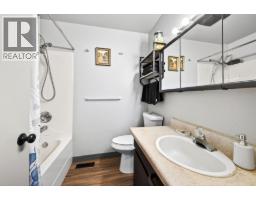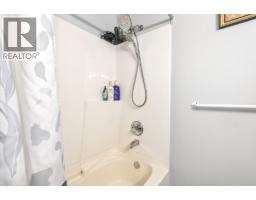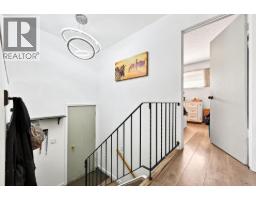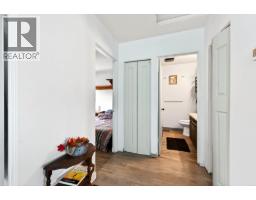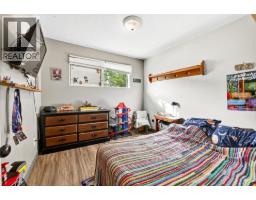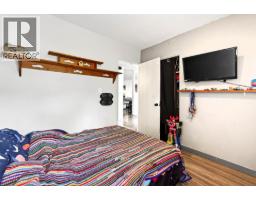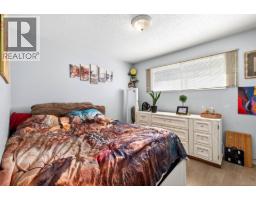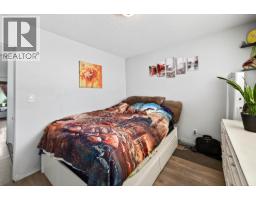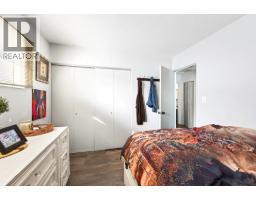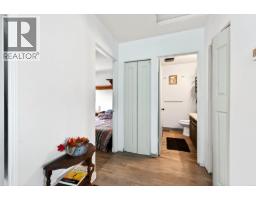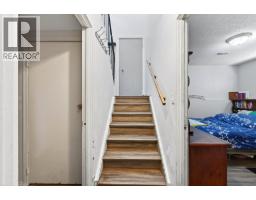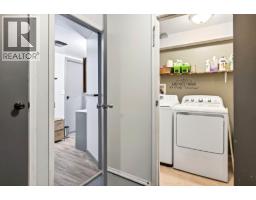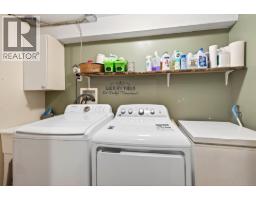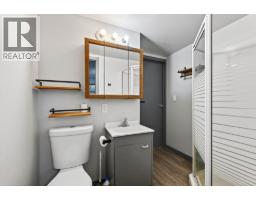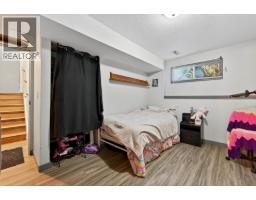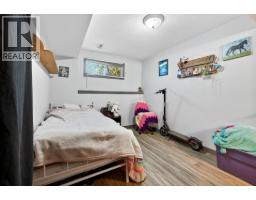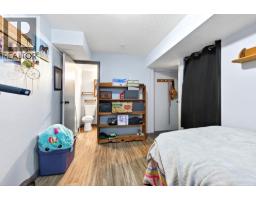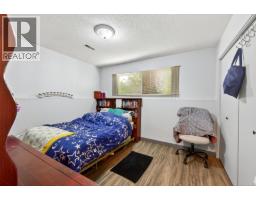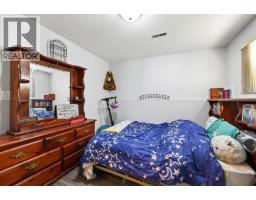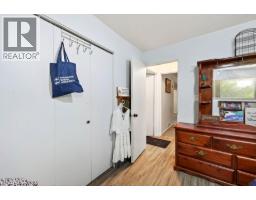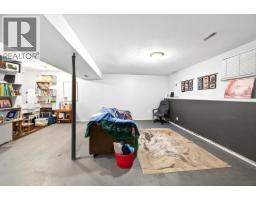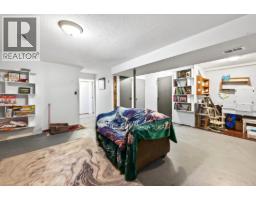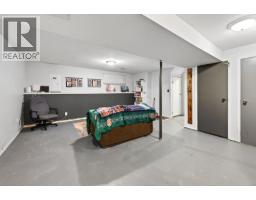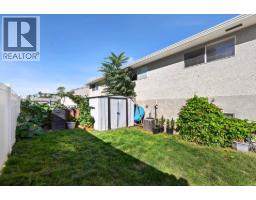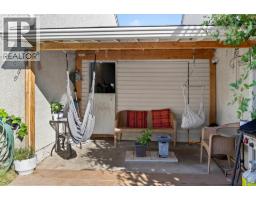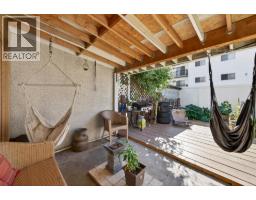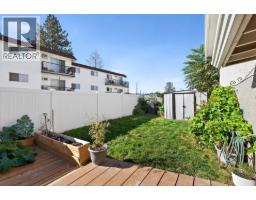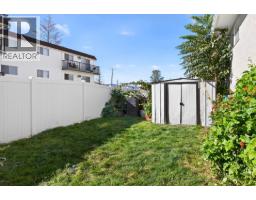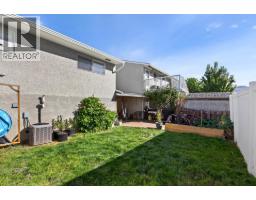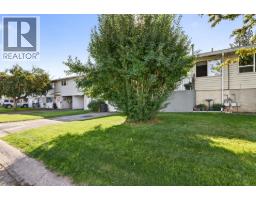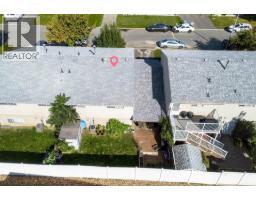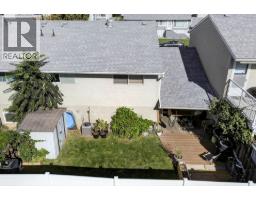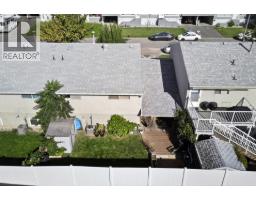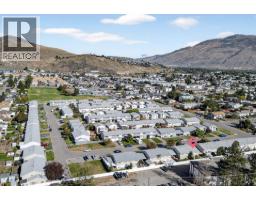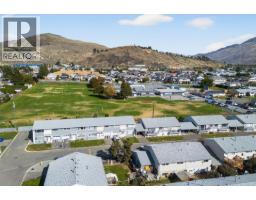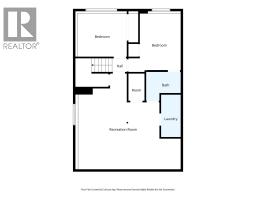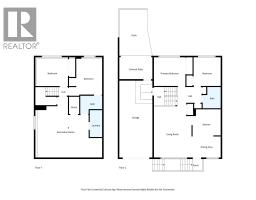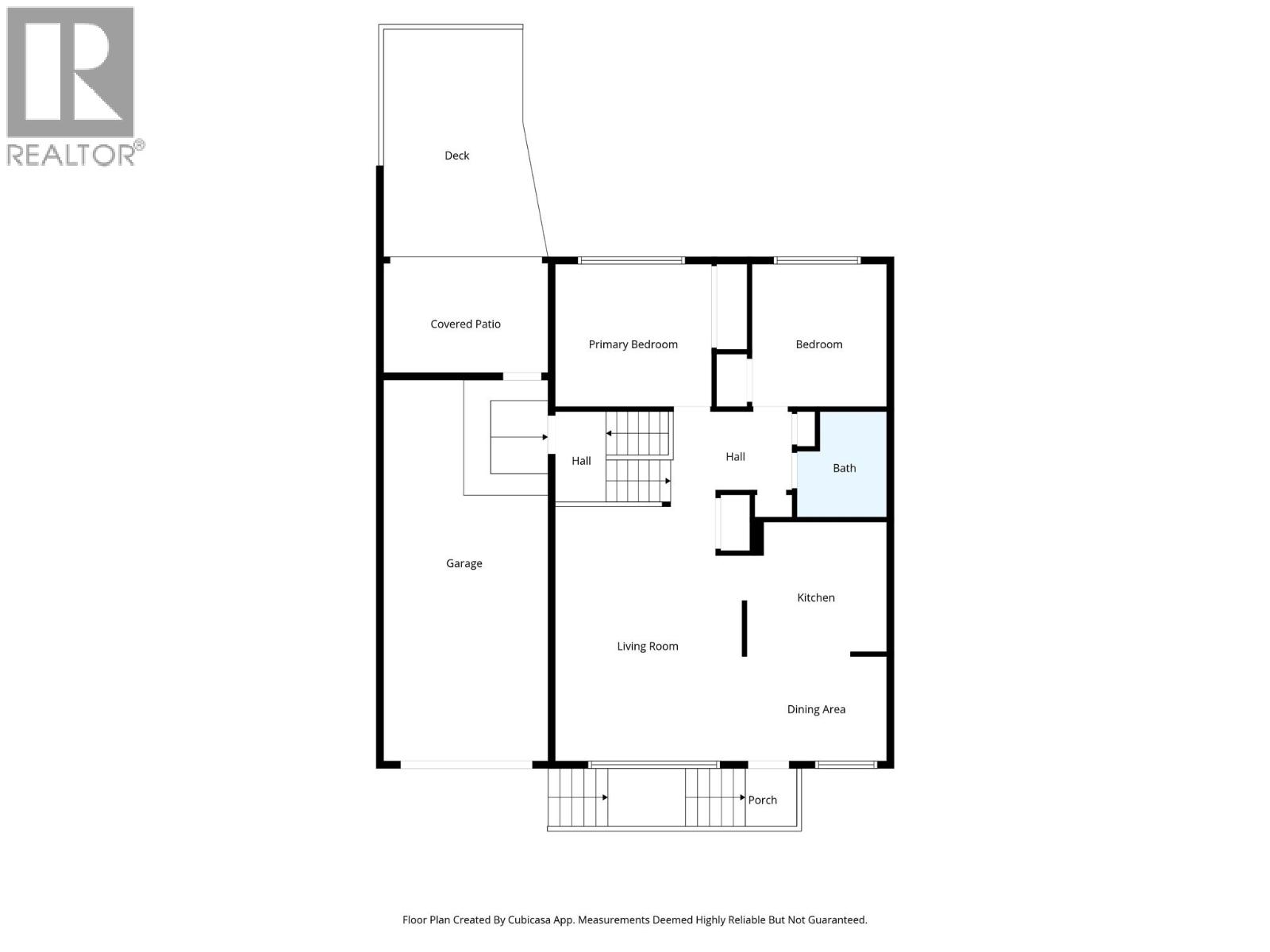800 Valhalla Drive Unit# 7, Kamloops, British Columbia V2B 1R8 (28956462)
800 Valhalla Drive Unit# 7 Kamloops, British Columbia V2B 1R8
Interested?
Contact us for more information
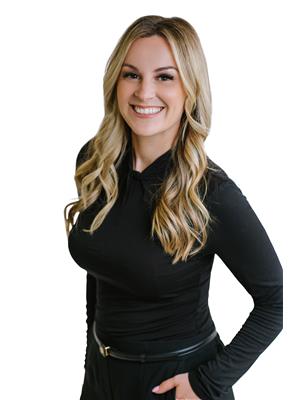
Melissa Hole
Personal Real Estate Corporation
https://www.youtube.com/embed/UZCuRuQJydc
www.melissahole.com/
https://www.facebook.com/melissaholeprec

800 Seymour Street
Kamloops, British Columbia V2C 2H5
(250) 374-1461
(250) 374-0752
$445,900Maintenance, Ground Maintenance, Property Management, Other, See Remarks
$335 Monthly
Maintenance, Ground Maintenance, Property Management, Other, See Remarks
$335 MonthlyWelcome to #7–800 Valhalla Drive — a bright and tastefully updated home offering comfort, style, and space for the whole family. This 4-bedroom, 2-bathroom residence is set in a well-maintained complex with landscaped surroundings and a great sense of privacy. The main level features an open-concept kitchen, dining, and living area, perfect for entertaining or family gatherings, along with two bedrooms and a full bathroom. The walk-out finished basement ideal for guests or teens includes two additional bedrooms, a bathroom with shower, spacious family room, & laundry area. Step out from the basement to a covered patio with access to one of the largest fenced backyards in the complex, complete with garden space and room to play or relax. Recent updates include a newer furnace, A/C, hot water tank, paint, flooring, and stainless steel kitchen appliances, offering peace of mind and modern comfort. The property also includes a garage and driveway parking, while the front yard landscaping and snow removal are handled by the strata for easy living. Conveniently located close to schools, parks, shopping, and transit, this home perfectly blends low-maintenance living with space and privacy. Call today for a full information package or private viewing. (id:26472)
Property Details
| MLS® Number | 10365021 |
| Property Type | Single Family |
| Neigbourhood | Brocklehurst |
| Community Name | Valhalla Place |
| Amenities Near By | Airport, Park, Recreation, Schools |
| Community Features | Family Oriented |
| Parking Space Total | 2 |
Building
| Bathroom Total | 2 |
| Bedrooms Total | 4 |
| Appliances | Refrigerator, Dishwasher, Range - Electric, Washer & Dryer |
| Constructed Date | 1971 |
| Construction Style Attachment | Attached |
| Cooling Type | Central Air Conditioning |
| Exterior Finish | Vinyl Siding |
| Heating Type | Forced Air |
| Roof Material | Asphalt Shingle |
| Roof Style | Unknown |
| Stories Total | 2 |
| Size Interior | 1728 Sqft |
| Type | Row / Townhouse |
| Utility Water | Municipal Water |
Parking
| Attached Garage | 1 |
Land
| Access Type | Easy Access |
| Acreage | No |
| Fence Type | Fence |
| Land Amenities | Airport, Park, Recreation, Schools |
| Landscape Features | Underground Sprinkler |
| Sewer | Municipal Sewage System |
| Size Total Text | Under 1 Acre |
| Zoning Type | Unknown |
Rooms
| Level | Type | Length | Width | Dimensions |
|---|---|---|---|---|
| Basement | Family Room | 18'2'' x 14'9'' | ||
| Basement | Laundry Room | 8' x 5' | ||
| Basement | Bedroom | 12'4'' x 10'8'' | ||
| Basement | Bedroom | 10'11'' x 9'6'' | ||
| Basement | 3pc Bathroom | Measurements not available | ||
| Main Level | Bedroom | 9'11'' x 9'6'' | ||
| Main Level | Full Bathroom | Measurements not available | ||
| Main Level | Primary Bedroom | 10' x 11' | ||
| Main Level | Dining Room | 9'8'' x 7'8'' | ||
| Main Level | Living Room | 18' x 11'4'' | ||
| Main Level | Kitchen | 9'8'' x 9'4'' |
https://www.realtor.ca/real-estate/28956462/800-valhalla-drive-unit-7-kamloops-brocklehurst


