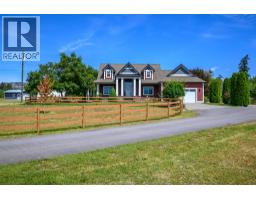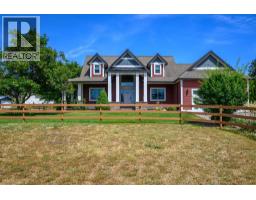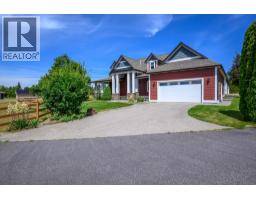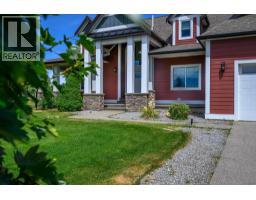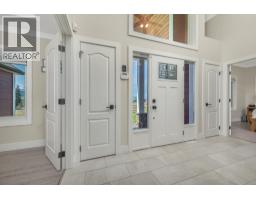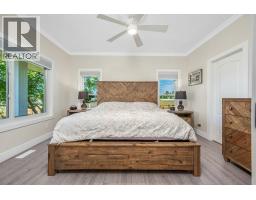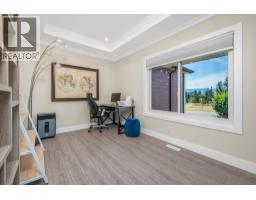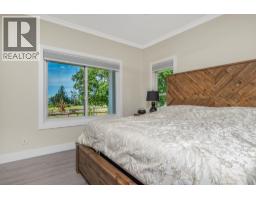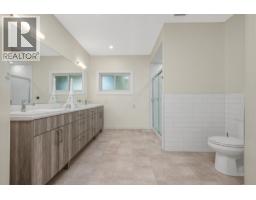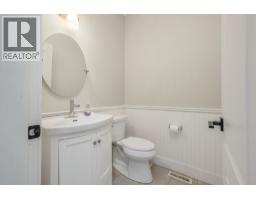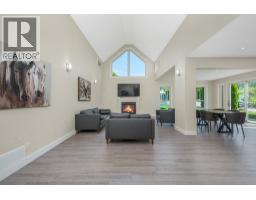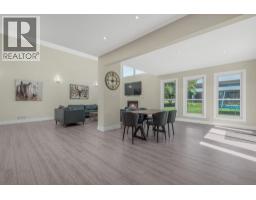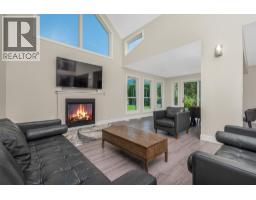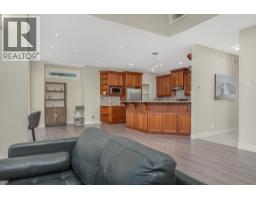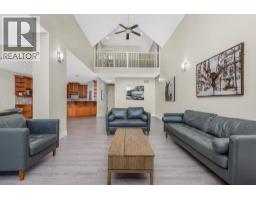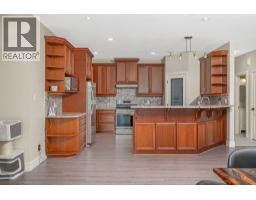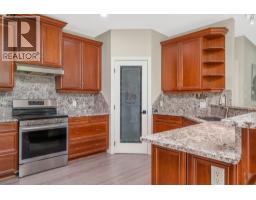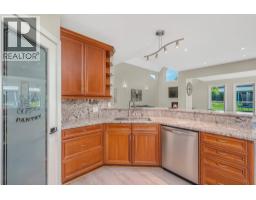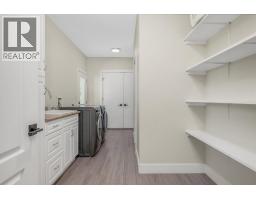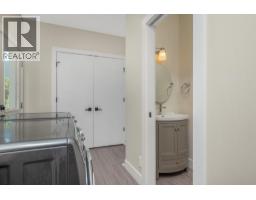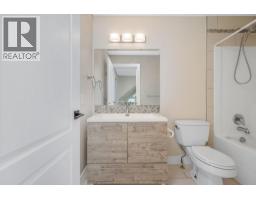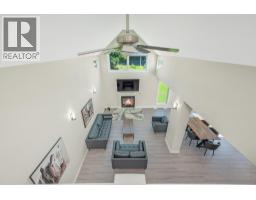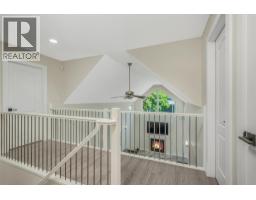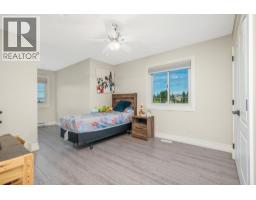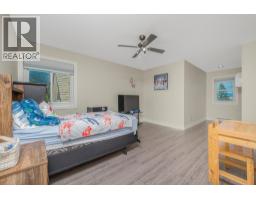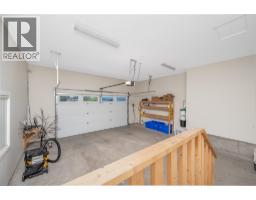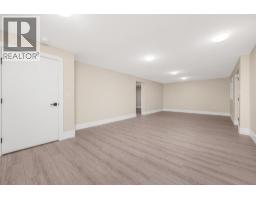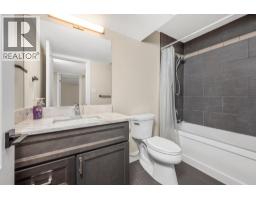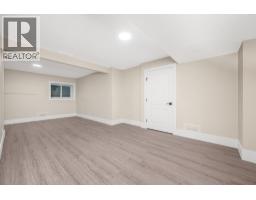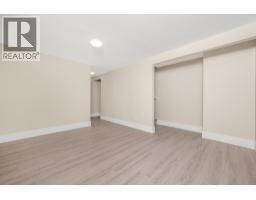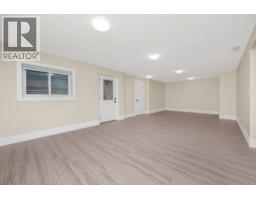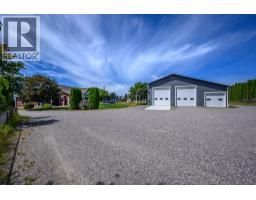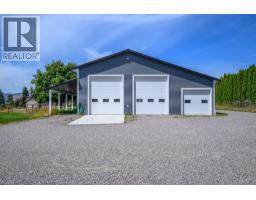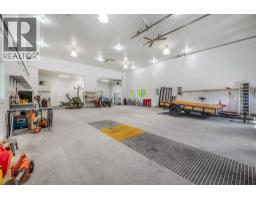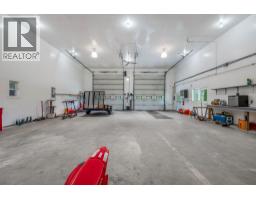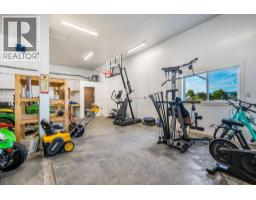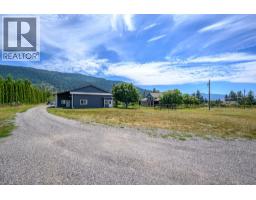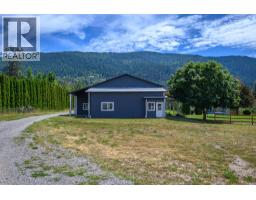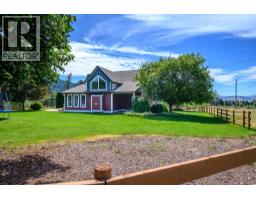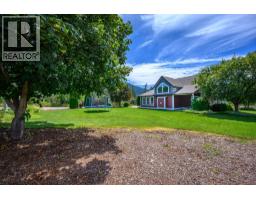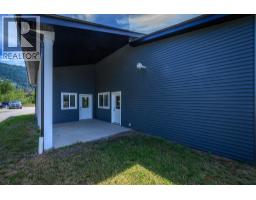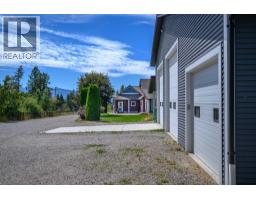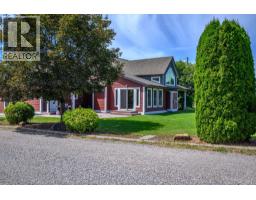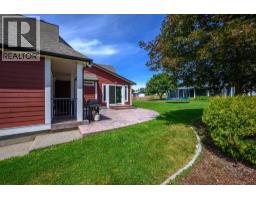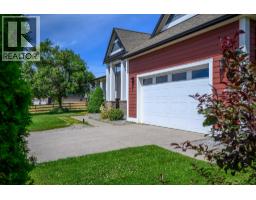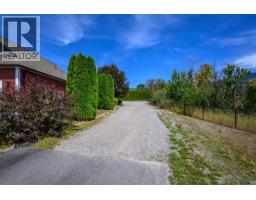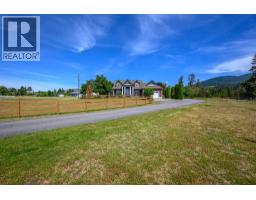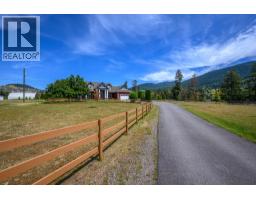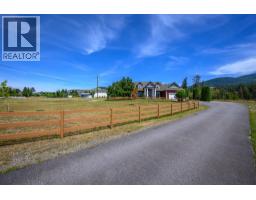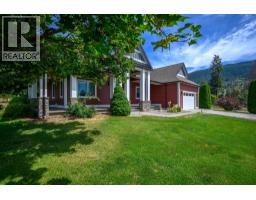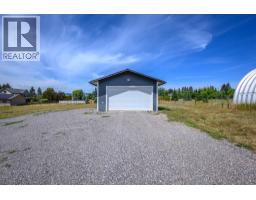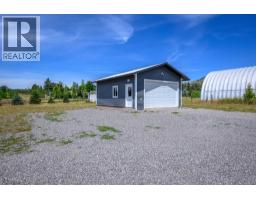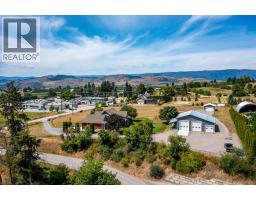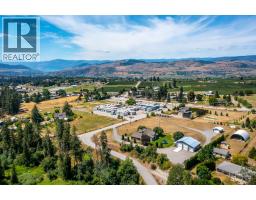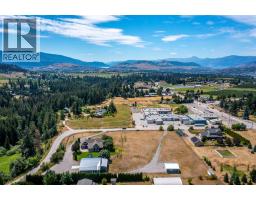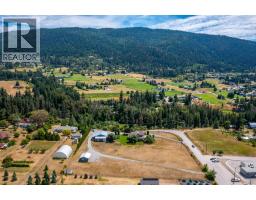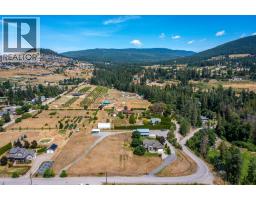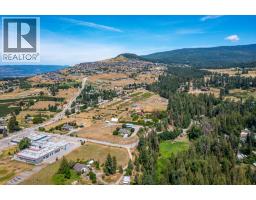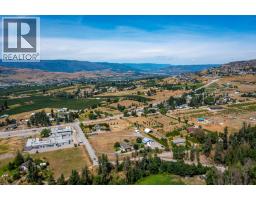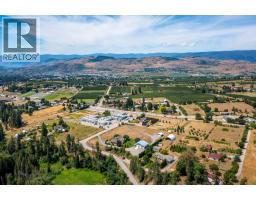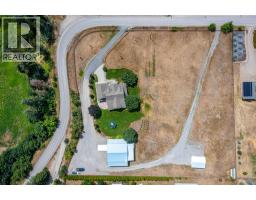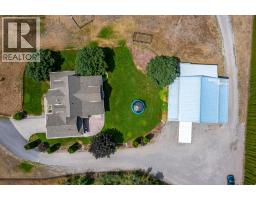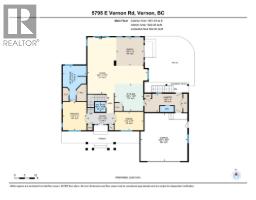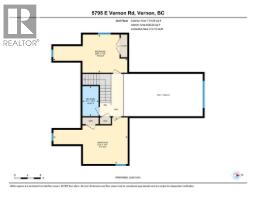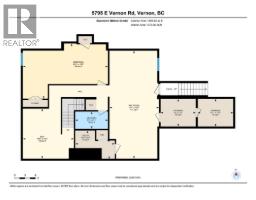5795 East Vernon Road, Vernon, British Columbia V1B 3K1 (28956908)
5795 East Vernon Road Vernon, British Columbia V1B 3K1
Interested?
Contact us for more information

Lindsay Siedmann
www.realestate-okanagan.com/

4007 - 32nd Street
Vernon, British Columbia V1T 5P2
(250) 545-5371
(250) 542-3381
$1,699,000
Set on 3 flat, landscaped acres in the heart of the BX, this property really has it all-space, privacy, and versatility. The home is 4 bedrooms plus an office with 5 bathrooms, and it feels bright and open with soaring 19-foot vaulted ceilings, huge windows, and brand-new laminate flooring throughout. The kitchen has oak cabinets, granite counters, and flows nicely into the main living space. The primary bedroom is on the main floor and has its own expansive ensuite with heated tile floors. All of the windows in the home have been replaced, which is a huge bonus. Downstairs is a newly renovated walk-out basement with a big rec room, a large bedroom, full bathroom, loads of storage, and direct access outside. The shop is one of the best features—37’ x 59’, fully heated with 16-foot ceilings, two brand-new 14-foot overhead doors, a mechanics pit with a safety grate, a 2-piece bathroom, and gas radiant heat. There’s also an extra detached garage for even more space. The acreage is fully fenced, completely usable, underground irrigation, and plenty of room to add a pool. You get the peace and privacy of rural living while still being just minutes to town, schools, and amenities. (id:26472)
Property Details
| MLS® Number | 10365014 |
| Property Type | Single Family |
| Neigbourhood | North BX |
| Features | Irregular Lot Size |
| Parking Space Total | 20 |
Building
| Bathroom Total | 5 |
| Bedrooms Total | 4 |
| Appliances | Refrigerator, Dishwasher, Washer & Dryer |
| Basement Type | Full |
| Constructed Date | 2003 |
| Construction Style Attachment | Detached |
| Cooling Type | Central Air Conditioning |
| Exterior Finish | Other |
| Fire Protection | Smoke Detector Only |
| Fireplace Present | Yes |
| Fireplace Total | 1 |
| Fireplace Type | Insert |
| Flooring Type | Laminate, Tile |
| Half Bath Total | 2 |
| Heating Type | Forced Air, See Remarks |
| Roof Material | Asphalt Shingle |
| Roof Style | Unknown |
| Stories Total | 2 |
| Size Interior | 4167 Sqft |
| Type | House |
| Utility Water | Municipal Water |
Parking
| Additional Parking | |
| Attached Garage | 4 |
| Detached Garage | 4 |
Land
| Acreage | Yes |
| Fence Type | Fence |
| Sewer | Septic Tank |
| Size Irregular | 3.06 |
| Size Total | 3.06 Ac|1 - 5 Acres |
| Size Total Text | 3.06 Ac|1 - 5 Acres |
| Zoning Type | Unknown |
Rooms
| Level | Type | Length | Width | Dimensions |
|---|---|---|---|---|
| Second Level | Bedroom | 11'8'' x 22'8'' | ||
| Second Level | Bedroom | 14'3'' x 22'9'' | ||
| Basement | Den | 14'6'' x 14'3'' | ||
| Basement | Storage | 10'1'' x 7'10'' | ||
| Basement | Storage | 10'1'' x 7'10'' | ||
| Basement | Utility Room | 11'3'' x 8'1'' | ||
| Basement | Recreation Room | 14'1'' x 30'8'' | ||
| Basement | 4pc Bathroom | 9'3'' x 4'11'' | ||
| Basement | Bedroom | 24'2'' x 15'8'' | ||
| Basement | 4pc Bathroom | 4'6'' x 9'2'' | ||
| Main Level | Other | 23'5'' x 24'7'' | ||
| Main Level | 2pc Bathroom | 2'1'' x 6'11'' | ||
| Main Level | 2pc Bathroom | 5'0'' x 5'3'' | ||
| Main Level | 5pc Ensuite Bath | 10'1'' x 11'5'' | ||
| Main Level | Laundry Room | 19'1'' x 8'11'' | ||
| Main Level | Living Room | 13'3'' x 27'11'' | ||
| Main Level | Dining Room | 16'9'' x 24'3'' | ||
| Main Level | Kitchen | 14'7'' x 12'5'' | ||
| Main Level | Primary Bedroom | 11'11'' x 14'2'' | ||
| Main Level | Den | 14'7'' x 9'3'' |
https://www.realtor.ca/real-estate/28956908/5795-east-vernon-road-vernon-north-bx


