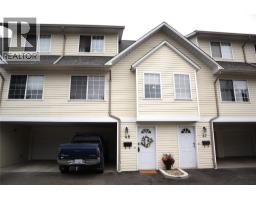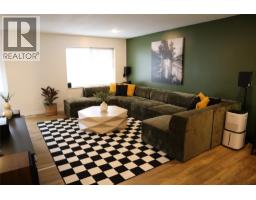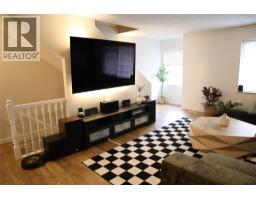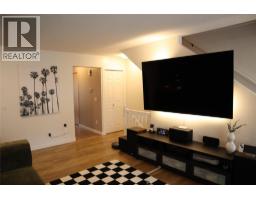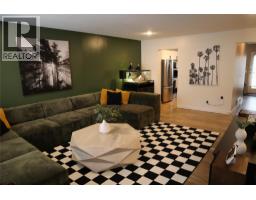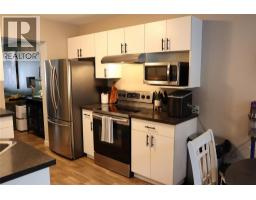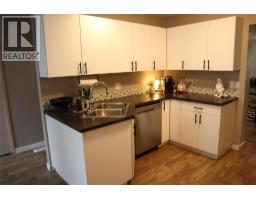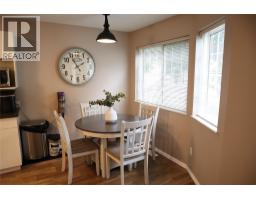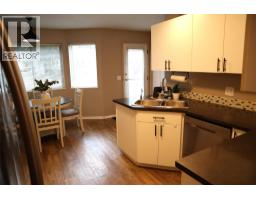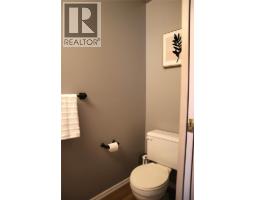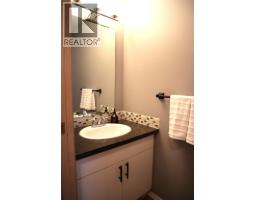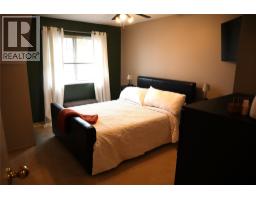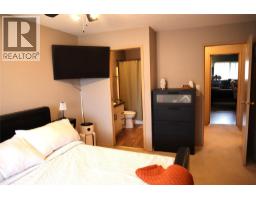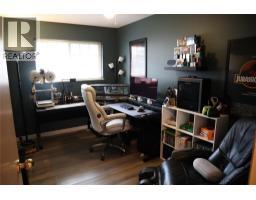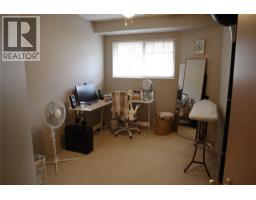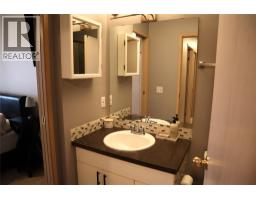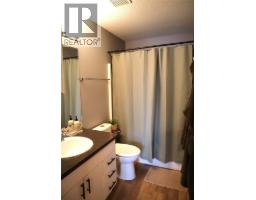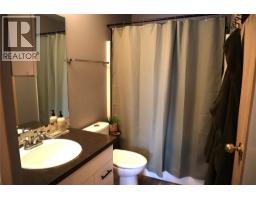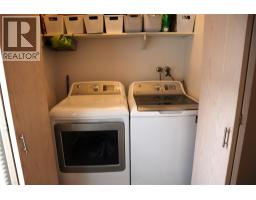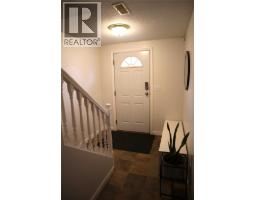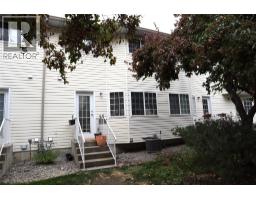2020 Robson Place Unit# 48, Kamloops, British Columbia V2E 2N2 (28956734)
2020 Robson Place Unit# 48 Kamloops, British Columbia V2E 2N2
Interested?
Contact us for more information
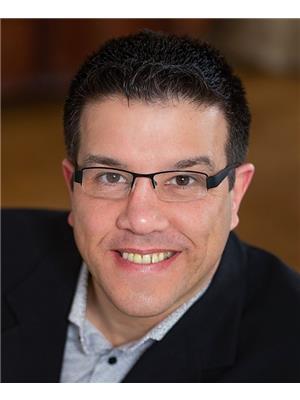
Albert Pereira

Exp Realty (Kamloops)
1000 Clubhouse Dr (Lower)
Kamloops, British Columbia V2H 1T9
1000 Clubhouse Dr (Lower)
Kamloops, British Columbia V2H 1T9
(833) 817-6506
www.exprealty.ca/
3 Bedroom
2 Bathroom
1370 sqft
Central Air Conditioning
Other, See Remarks
Level
$459,900Maintenance, Reserve Fund Contributions, Insurance, Ground Maintenance, Property Management, Other, See Remarks, Sewer, Water
$346.43 Monthly
Maintenance, Reserve Fund Contributions, Insurance, Ground Maintenance, Property Management, Other, See Remarks, Sewer, Water
$346.43 MonthlyNicely maintained 3 bedroom, 1.5 bathroom townhome in a outstanding family neighbourhood. Just a short walk to McGowan park, and a short drive to Aberdeen Mall, Costco, restaurants, and TRU. Excellent floor plan that's bright and inviting! Just move in, all of the appliances and window coverings are included. All measurements are approximate. (id:26472)
Property Details
| MLS® Number | 10365058 |
| Property Type | Single Family |
| Neigbourhood | Sahali |
| Community Name | Robson Place |
| Amenities Near By | Park |
| Community Features | Family Oriented, Pet Restrictions, Pets Allowed With Restrictions, Rentals Allowed |
| Features | Level Lot |
| Parking Space Total | 2 |
Building
| Bathroom Total | 2 |
| Bedrooms Total | 3 |
| Appliances | Range, Refrigerator, Dishwasher, Microwave, Washer & Dryer |
| Constructed Date | 1993 |
| Construction Style Attachment | Attached |
| Cooling Type | Central Air Conditioning |
| Exterior Finish | Vinyl Siding |
| Flooring Type | Mixed Flooring |
| Foundation Type | Block |
| Half Bath Total | 1 |
| Heating Type | Other, See Remarks |
| Roof Material | Asphalt Shingle |
| Roof Style | Unknown |
| Stories Total | 3 |
| Size Interior | 1370 Sqft |
| Type | Row / Townhouse |
| Utility Water | Municipal Water |
Parking
| Attached Garage | 1 |
Land
| Access Type | Easy Access |
| Acreage | No |
| Land Amenities | Park |
| Landscape Features | Level |
| Sewer | Municipal Sewage System |
| Size Total Text | Under 1 Acre |
| Zoning Type | Unknown |
Rooms
| Level | Type | Length | Width | Dimensions |
|---|---|---|---|---|
| Second Level | Bedroom | 8'7'' x 11'7'' | ||
| Second Level | Bedroom | 8'0'' x 12'6'' | ||
| Second Level | Primary Bedroom | 14'0'' x 11'5'' | ||
| Second Level | 4pc Bathroom | Measurements not available | ||
| Basement | Foyer | 6'0'' x 5'0'' | ||
| Main Level | Living Room | 19'0'' x 14'0'' | ||
| Main Level | Laundry Room | 3'0'' x 5'0'' | ||
| Main Level | Kitchen | 9'0'' x 11'0'' | ||
| Main Level | Dining Room | 8'0'' x 9'5'' | ||
| Main Level | 2pc Bathroom | Measurements not available |
https://www.realtor.ca/real-estate/28956734/2020-robson-place-unit-48-kamloops-sahali


