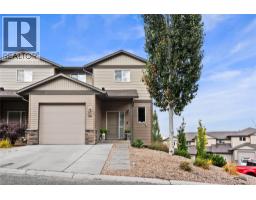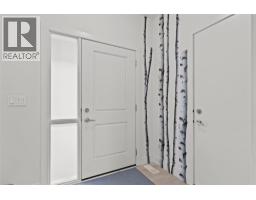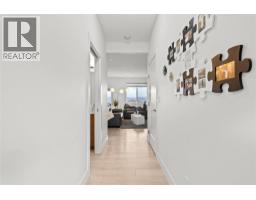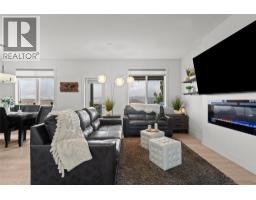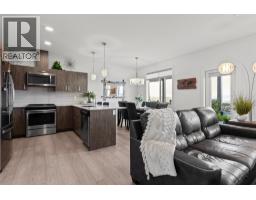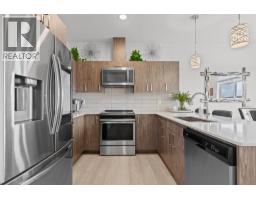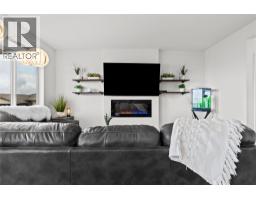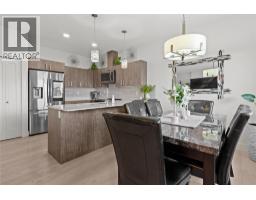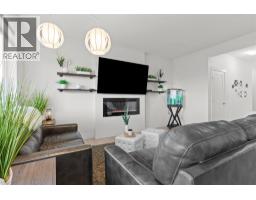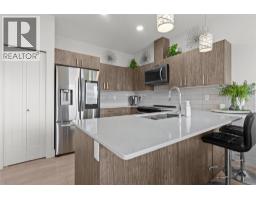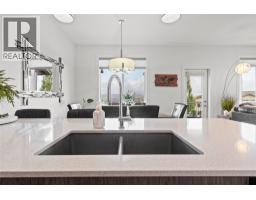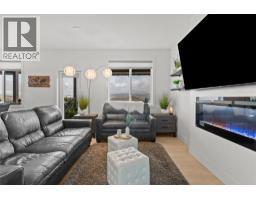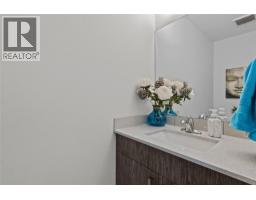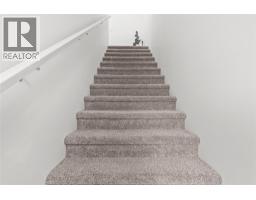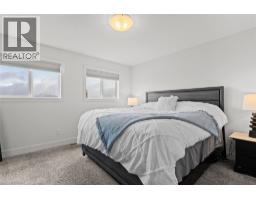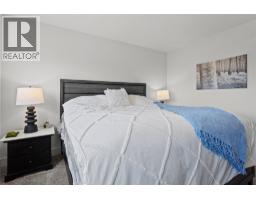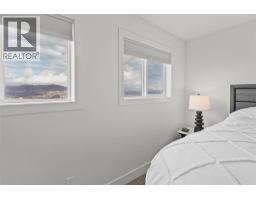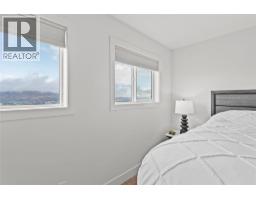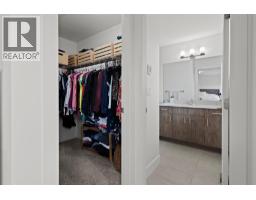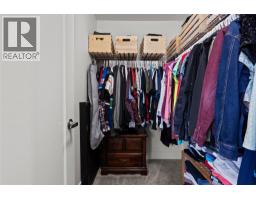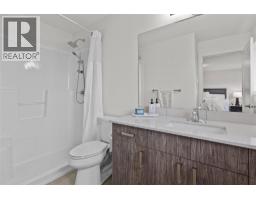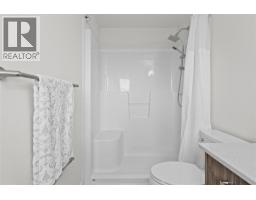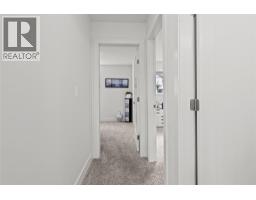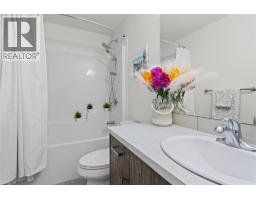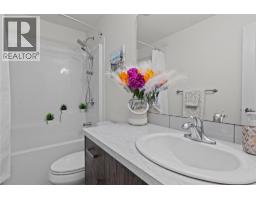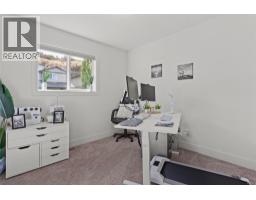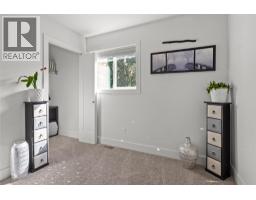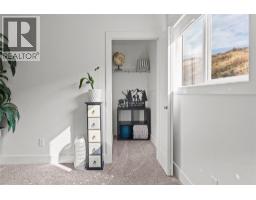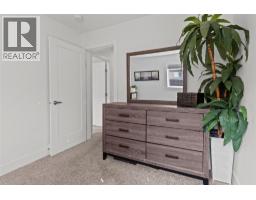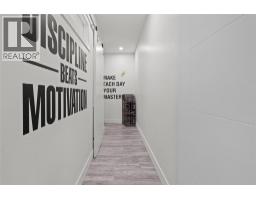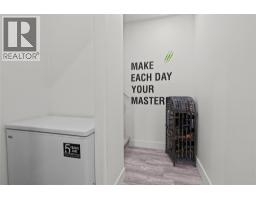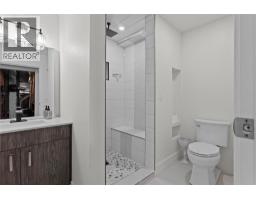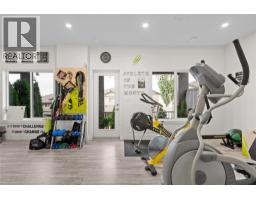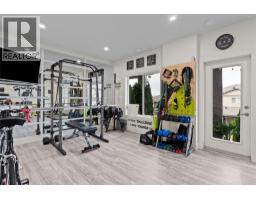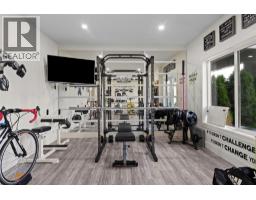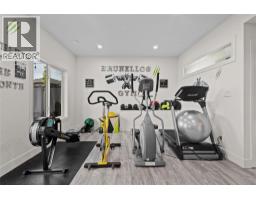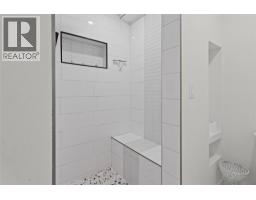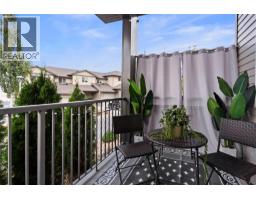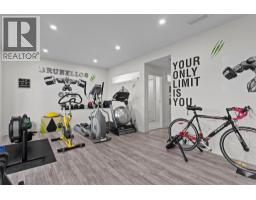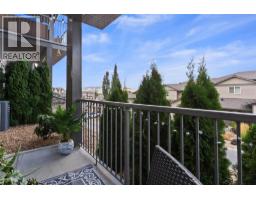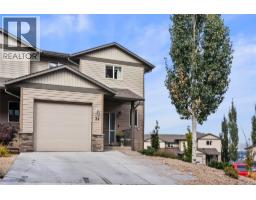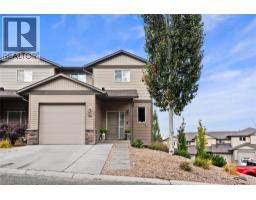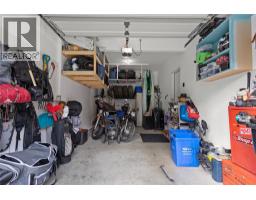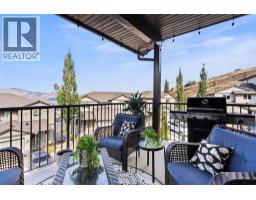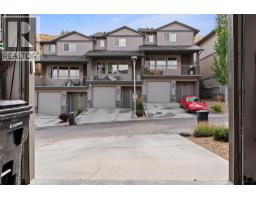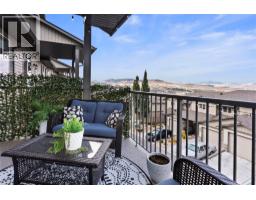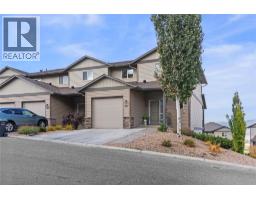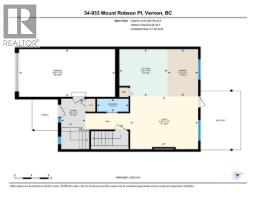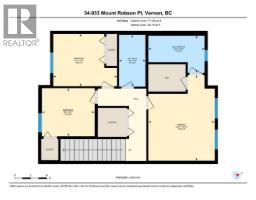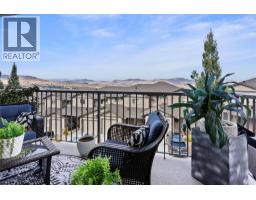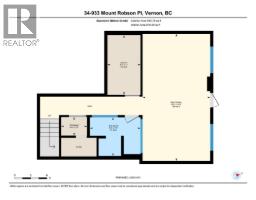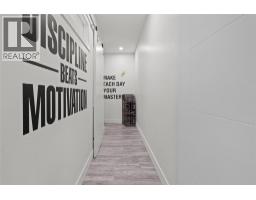933 Mt Robson Place Unit# 34, Vernon, British Columbia V1B 4G4 (28957034)
933 Mt Robson Place Unit# 34 Vernon, British Columbia V1B 4G4
Interested?
Contact us for more information

Ryan Grieve
www.ryangrieve.ca/

2a-3305 Smith Drive
Armstrong, British Columbia V4Y 0A2
(250) 546-8791
$649,000Maintenance, Reserve Fund Contributions, Insurance, Ground Maintenance, Property Management, Other, See Remarks, Sewer, Waste Removal, Water
$365.20 Monthly
Maintenance, Reserve Fund Contributions, Insurance, Ground Maintenance, Property Management, Other, See Remarks, Sewer, Waste Removal, Water
$365.20 MonthlyThis incredible home is waiting for you! Location is key with the one, as it is the best spot in the Complex, located at the far end with just 1 neighbour. This home offers plenty of natural daylight, 2 covered patios and an incredible floor plan spanning 3 levels. The upper level offers 2 spacious bedrooms, laundry room and a full bathrooms, in addition to an oversized primary bedroom (with lake views!), large walk in closet and stunning ensuite. On the main, you will find a huge entertainers kitchen with stone counters and loads of storage and work space, dining room and spacious living room as well as a powder room. Curl up on the couch in front of the electric fireplace, or enjoy the city views from the large patio, your call! The garage is extra deep, room for 1 vehicle but offering loads of extra storage space for all your extra toys! Downstairs, you will find a recently finished rec space that currently operates as an incredible home gym! This gorgeous space could be great for guests with a private deck, full bathroom and lots of space to create that 4th bedroom if needed! This home is meticulously maintained and offers loads of ""extras"" from the Developer spec, be sure to check this one out! (id:26472)
Property Details
| MLS® Number | 10365065 |
| Property Type | Single Family |
| Neigbourhood | Middleton Mountain Vernon |
| Community Name | The Vue |
| Community Features | Pets Allowed With Restrictions |
| Parking Space Total | 3 |
Building
| Bathroom Total | 4 |
| Bedrooms Total | 3 |
| Appliances | Refrigerator, Dishwasher, Cooktop - Electric, Oven - Electric, Hood Fan, Washer & Dryer |
| Constructed Date | 2018 |
| Construction Style Attachment | Attached |
| Cooling Type | Central Air Conditioning |
| Fireplace Fuel | Electric |
| Fireplace Present | Yes |
| Fireplace Total | 1 |
| Fireplace Type | Unknown |
| Half Bath Total | 1 |
| Heating Type | Forced Air |
| Roof Material | Asphalt Shingle |
| Roof Style | Unknown |
| Stories Total | 3 |
| Size Interior | 2069 Sqft |
| Type | Row / Townhouse |
| Utility Water | Municipal Water |
Parking
| Attached Garage | 1 |
Land
| Acreage | No |
| Sewer | Municipal Sewage System |
| Size Total Text | Under 1 Acre |
Rooms
| Level | Type | Length | Width | Dimensions |
|---|---|---|---|---|
| Second Level | Laundry Room | 6' x 6' | ||
| Second Level | 4pc Bathroom | Measurements not available | ||
| Second Level | Bedroom | 11'9'' x 9'8'' | ||
| Second Level | Bedroom | 9'9'' x 8'11'' | ||
| Second Level | 3pc Ensuite Bath | Measurements not available | ||
| Second Level | Primary Bedroom | 12'3'' x 15'10'' | ||
| Basement | 3pc Bathroom | Measurements not available | ||
| Basement | Storage | 4'9'' x 3'5'' | ||
| Basement | Utility Room | 6'1'' x 11' | ||
| Basement | Recreation Room | 12'6'' x 23'5'' | ||
| Main Level | 2pc Bathroom | Measurements not available | ||
| Main Level | Foyer | 5'8'' x 7'3'' | ||
| Main Level | Dining Room | 7'2'' x 11'1'' | ||
| Main Level | Living Room | 15'11'' x 12'5'' | ||
| Main Level | Kitchen | 11'4'' x 11'1'' |


