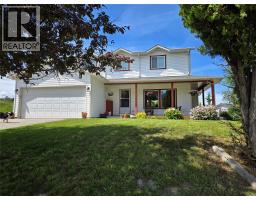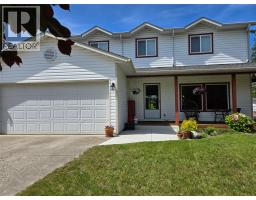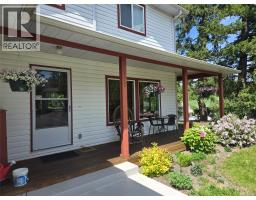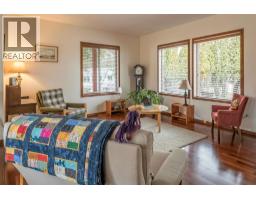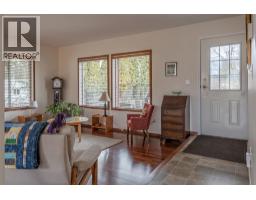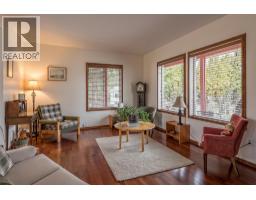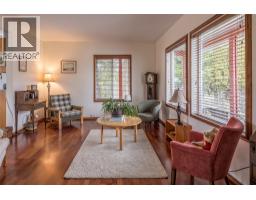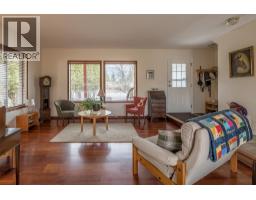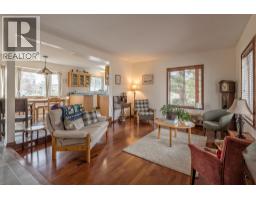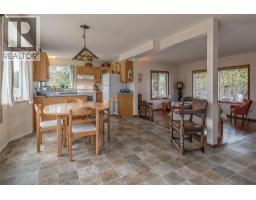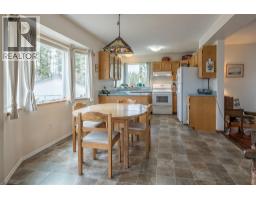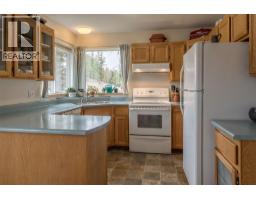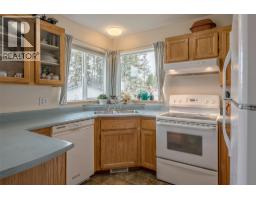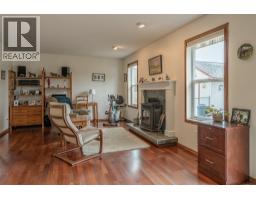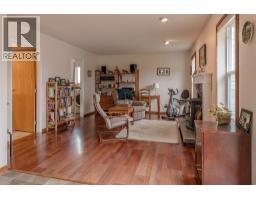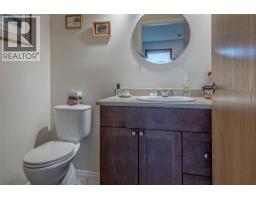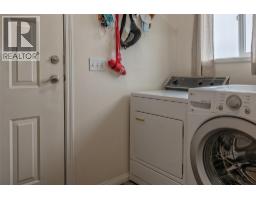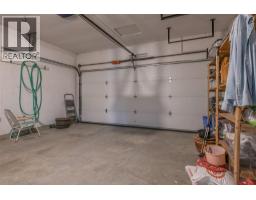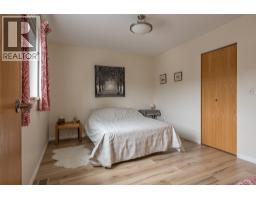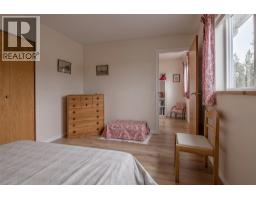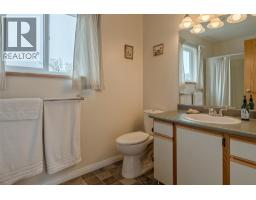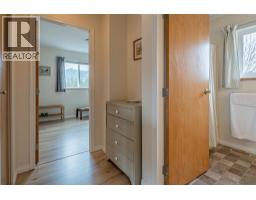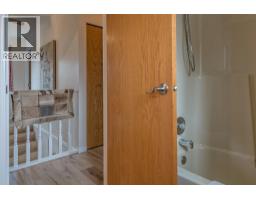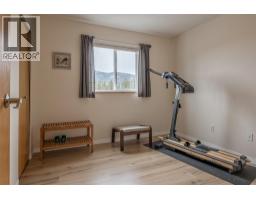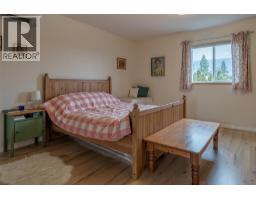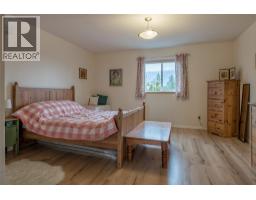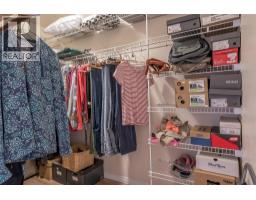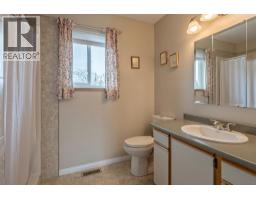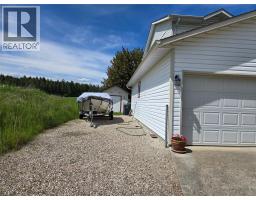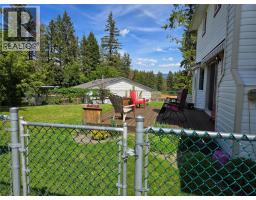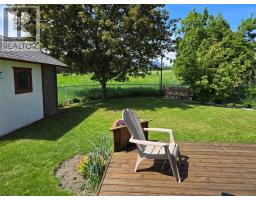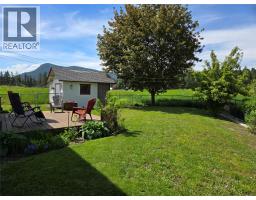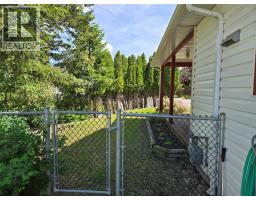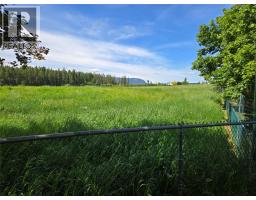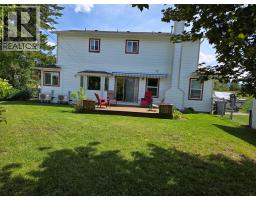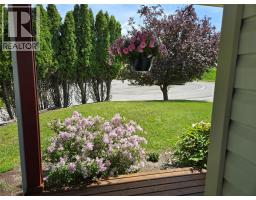3175 Highland Park Avenue, Armstrong, British Columbia V4Y 0K3 (28957434)
3175 Highland Park Avenue Armstrong, British Columbia V4Y 0K3
Interested?
Contact us for more information

John Dent
Personal Real Estate Corporation

3405 27 St
Vernon, British Columbia V1T 4W8
(250) 549-2103
(250) 549-2106
https://thebchomes.com/
$650,000
Bright and open modern home in a rural setting! This 3 bedroom, 2.5 bathroom home in lovely small town Armstrong BC is an ideal family home in a desirable and popular Highland Park Neighbourhood! You'll enter into an open floorplan with a sunken livingroom, bright corner kitchen and diningroom and bonus room. With windows on every side, you will always get natural light during the day. Also, a 2 piece bathroom is perfect guests. The staircase leads to an open landing and 3 well sized bedrooms. The master bedroom features a walk-in closet and ensuite and room for a king sized bedroom and plenty of additional furniture. The backyard is private, having only one neighbour below and a large hay field in the ALR to the West. A 2 car garage and large driveway allow for plenty of vehicles and the extra spot on the side of the driveway is ideal for boat or RV parking. If you have more vehicles the round about allows for plenty more parking. Private area but only moments from downtown Armstrong! The perfect place to raise a family or retire! (id:26472)
Property Details
| MLS® Number | 10365038 |
| Property Type | Single Family |
| Neigbourhood | Armstrong/ Spall. |
| Parking Space Total | 4 |
Building
| Bathroom Total | 3 |
| Bedrooms Total | 3 |
| Appliances | Refrigerator, Dishwasher, Oven - Electric, Range - Electric, Washer & Dryer |
| Constructed Date | 1991 |
| Construction Style Attachment | Detached |
| Cooling Type | Heat Pump |
| Exterior Finish | Vinyl Siding |
| Half Bath Total | 1 |
| Heating Fuel | Electric |
| Heating Type | Forced Air, Heat Pump, See Remarks |
| Roof Material | Asphalt Shingle |
| Roof Style | Unknown |
| Stories Total | 2 |
| Size Interior | 1787 Sqft |
| Type | House |
| Utility Water | Municipal Water |
Parking
| Attached Garage | 2 |
Land
| Acreage | No |
| Sewer | Municipal Sewage System |
| Size Irregular | 0.15 |
| Size Total | 0.15 Ac|under 1 Acre |
| Size Total Text | 0.15 Ac|under 1 Acre |
| Zoning Type | Unknown |
Rooms
| Level | Type | Length | Width | Dimensions |
|---|---|---|---|---|
| Second Level | Full Bathroom | 6'2'' x 9'4'' | ||
| Second Level | Bedroom | 10'6'' x 10'2'' | ||
| Second Level | Bedroom | 10'3'' x 13' | ||
| Second Level | Other | 5'2'' x 9'4'' | ||
| Second Level | Full Ensuite Bathroom | 6' x 8'8'' | ||
| Second Level | Primary Bedroom | 16'6'' x 14'1'' | ||
| Main Level | Laundry Room | 4'11'' x 10' | ||
| Main Level | Partial Bathroom | 5' x 5'11'' | ||
| Main Level | Recreation Room | 17' x 12'4'' | ||
| Main Level | Living Room | 14'10'' x 12'4'' | ||
| Main Level | Dining Room | 11'6'' x 10'4'' | ||
| Main Level | Kitchen | 9'2'' x 10'2'' |
https://www.realtor.ca/real-estate/28957434/3175-highland-park-avenue-armstrong-armstrong-spall


