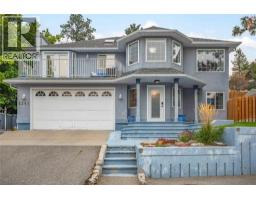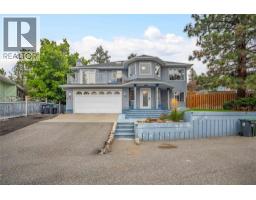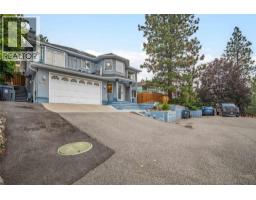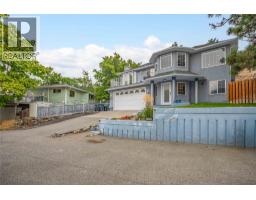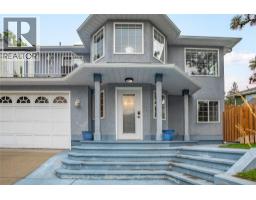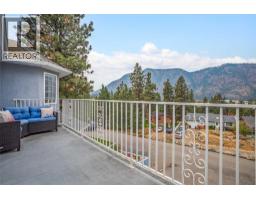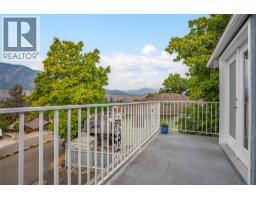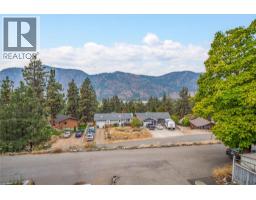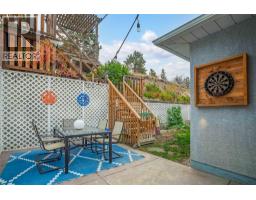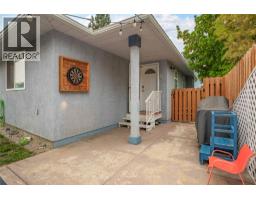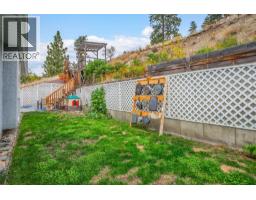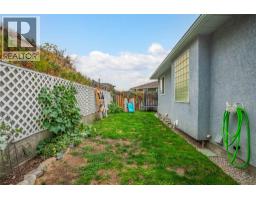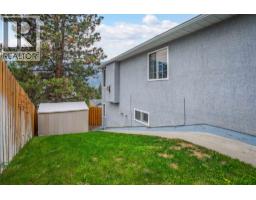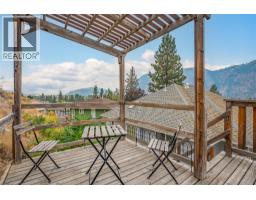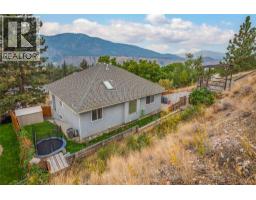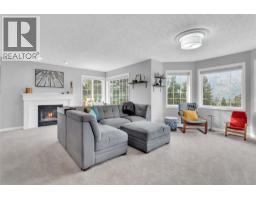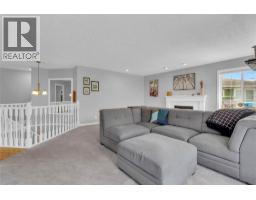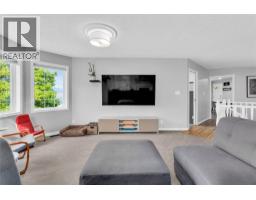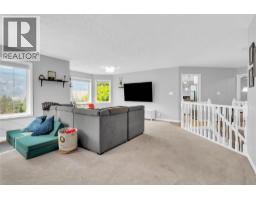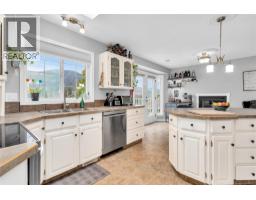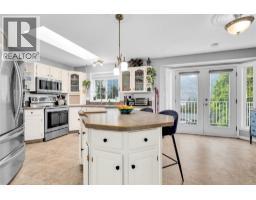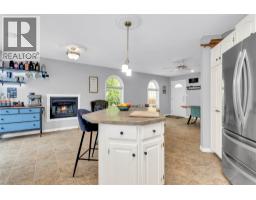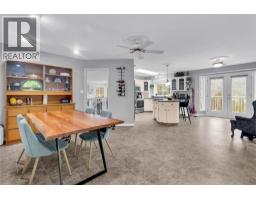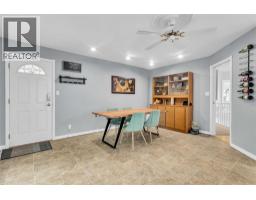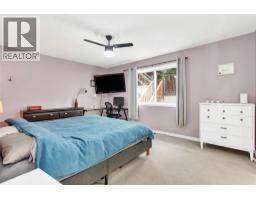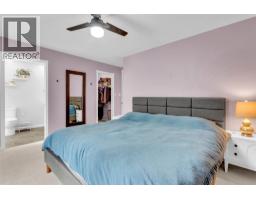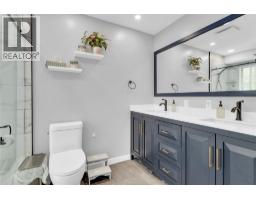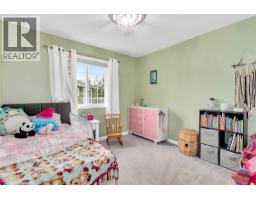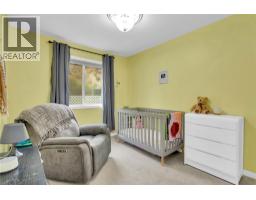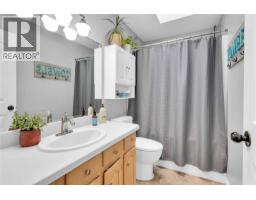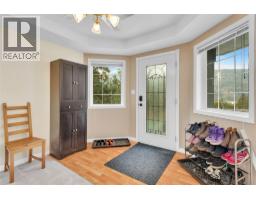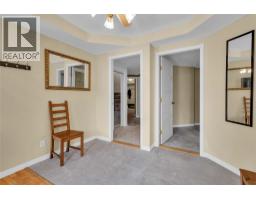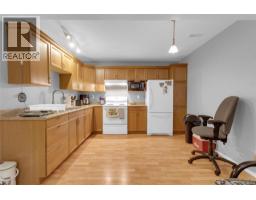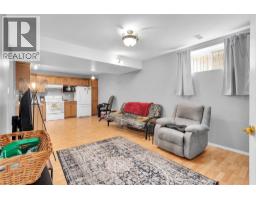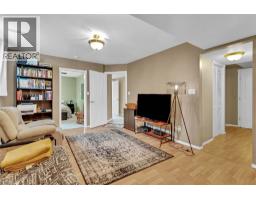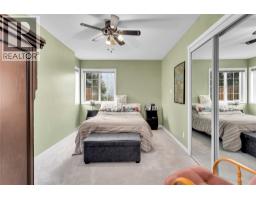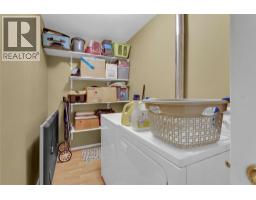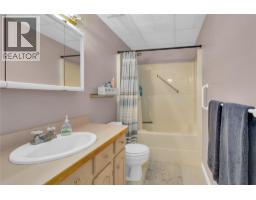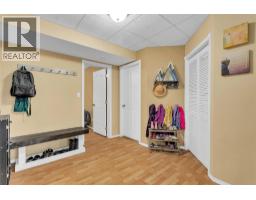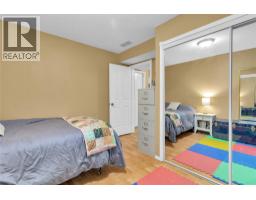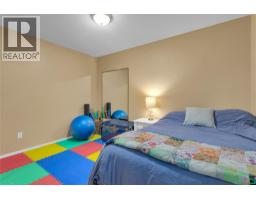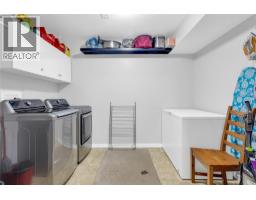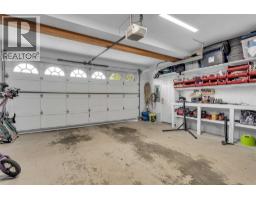1341 Peachcliff Drive, Okanagan Falls, British Columbia V0H 1R1 (28957496)
1341 Peachcliff Drive Okanagan Falls, British Columbia V0H 1R1
Interested?
Contact us for more information
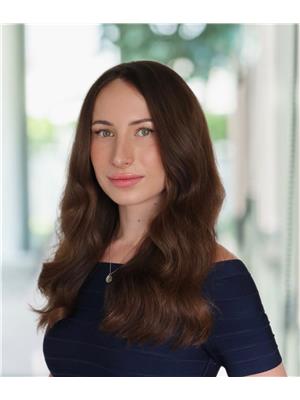
Katherina Bernard

251 Harvey Ave
Kelowna, British Columbia V1Y 6C2
(250) 869-0101
(250) 869-0105
https://assurancerealty.c21.ca/
$799,000
Welcome to this charming family home in Okanagan Falls! Nestled in a peaceful cul-de-sac with no through traffic, this private property offers stunning mountain views and glimpses of the lake. The home features 3 bedrooms on the upper level, including a primary suite with a newly updated bathroom and walk-in closet. A separate full bathroom serves the additional bedrooms. The spacious living area and bright kitchen are true highlights — the kitchen boasts an island and direct access to a balcony with mountain views. Skylights and windows throughout the upper level fill the home with natural light. The lower level includes a versatile in-law suite with 1 bedroom, 1 bathroom, and separate laundry, while the double garage leads into a mudroom with a den and main laundry. Enjoy the private backyard with no homes above, ideal for outdoor living. A rare find in a sought-after location, offering comfort, functionality, and breathtaking views. (id:26472)
Property Details
| MLS® Number | 10364248 |
| Property Type | Single Family |
| Neigbourhood | Okanagan Falls |
| Community Features | Family Oriented |
| Features | Central Island |
| Parking Space Total | 2 |
| View Type | Lake View, Mountain View, View (panoramic) |
Building
| Bathroom Total | 3 |
| Bedrooms Total | 4 |
| Appliances | Refrigerator, Dishwasher, Range - Electric, Microwave, Hood Fan, Washer & Dryer |
| Architectural Style | Split Level Entry |
| Basement Type | Full |
| Constructed Date | 1994 |
| Construction Style Attachment | Detached |
| Construction Style Split Level | Other |
| Cooling Type | Central Air Conditioning |
| Exterior Finish | Stucco |
| Fireplace Fuel | Gas |
| Fireplace Present | Yes |
| Fireplace Total | 2 |
| Fireplace Type | Unknown |
| Flooring Type | Carpeted, Laminate, Wood, Vinyl |
| Heating Type | Forced Air, See Remarks |
| Roof Material | Asphalt Shingle |
| Roof Style | Unknown |
| Stories Total | 2 |
| Size Interior | 2891 Sqft |
| Type | House |
| Utility Water | Municipal Water |
Parking
| Attached Garage | 2 |
Land
| Acreage | No |
| Sewer | Municipal Sewage System |
| Size Irregular | 0.18 |
| Size Total | 0.18 Ac|under 1 Acre |
| Size Total Text | 0.18 Ac|under 1 Acre |
| Zoning Type | Unknown |
Rooms
| Level | Type | Length | Width | Dimensions |
|---|---|---|---|---|
| Second Level | Living Room | 20'9'' x 20'1'' | ||
| Second Level | 4pc Bathroom | 9'4'' x 5'3'' | ||
| Second Level | Bedroom | 10'4'' x 10'4'' | ||
| Second Level | Bedroom | 13'2'' x 9' | ||
| Second Level | 4pc Ensuite Bath | 9'4'' x 5'11'' | ||
| Second Level | Primary Bedroom | 15'1'' x 15'2'' | ||
| Second Level | Dining Room | 16'3'' x 6'4'' | ||
| Second Level | Kitchen | 20'1'' x 19'7'' | ||
| Main Level | Mud Room | 13'2'' x 10'10'' | ||
| Main Level | Foyer | 11'4'' x 10'8'' | ||
| Main Level | Laundry Room | 11'2'' x 8'4'' | ||
| Main Level | Den | 12'1'' x 11'7'' | ||
| Main Level | Storage | 11'7'' x 5'2'' | ||
| Main Level | 4pc Bathroom | 11'7'' x 5'5'' | ||
| Main Level | Bedroom | 13'8'' x 9'7'' | ||
| Main Level | Family Room | 14'5'' x 11'9'' | ||
| Main Level | Kitchen | 11'11'' x 11'4'' |
https://www.realtor.ca/real-estate/28957496/1341-peachcliff-drive-okanagan-falls-okanagan-falls


