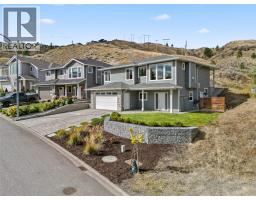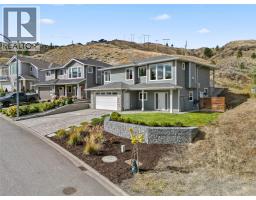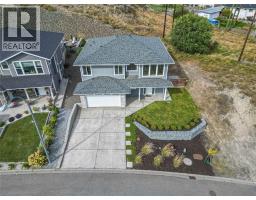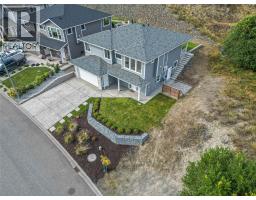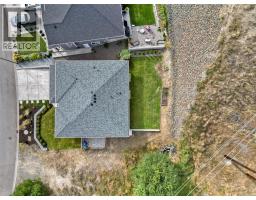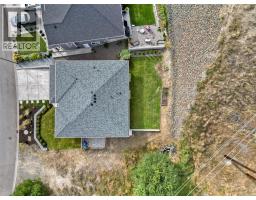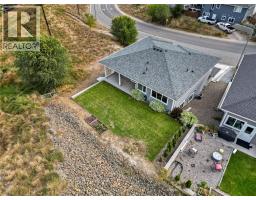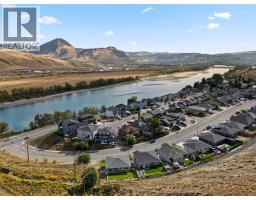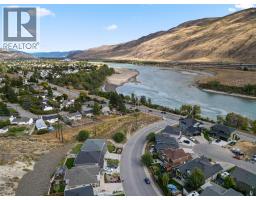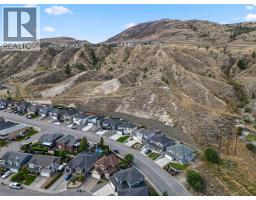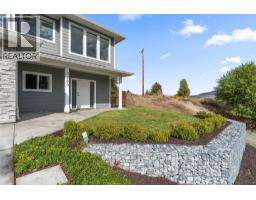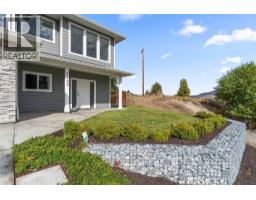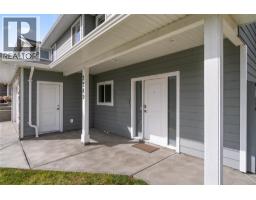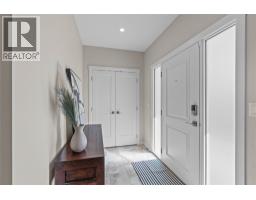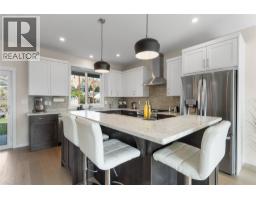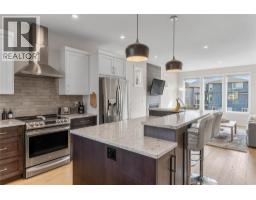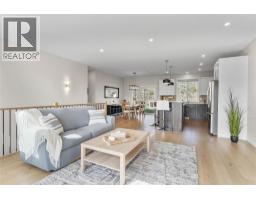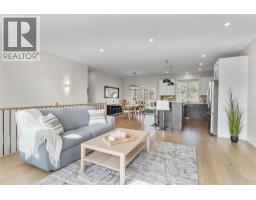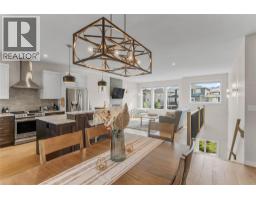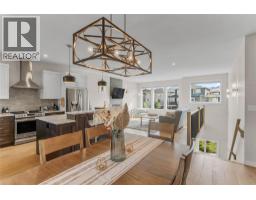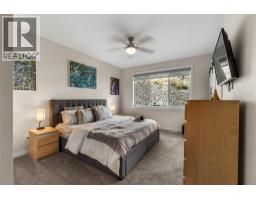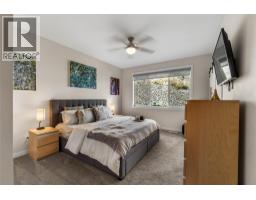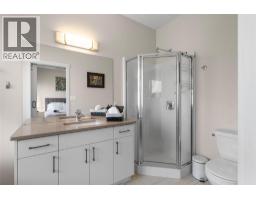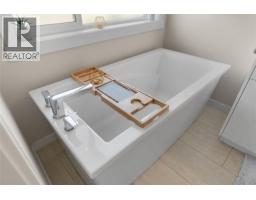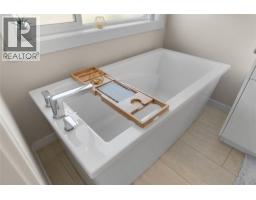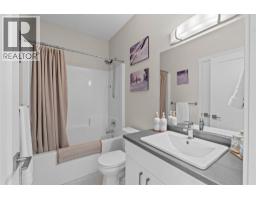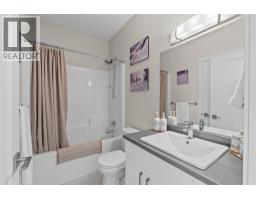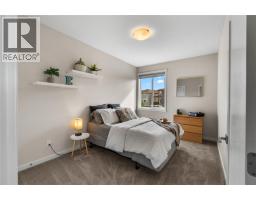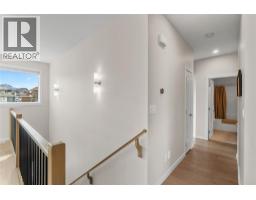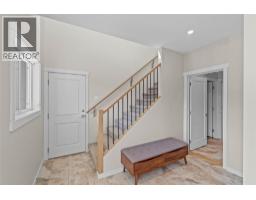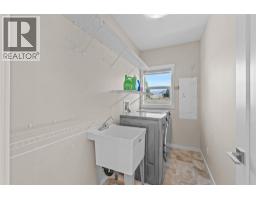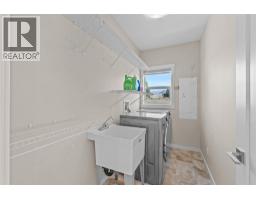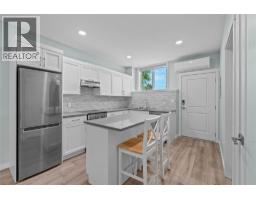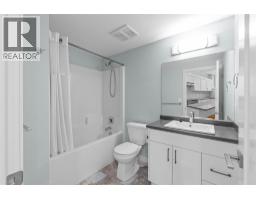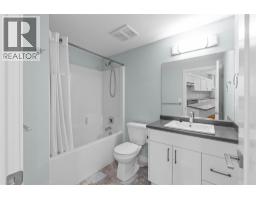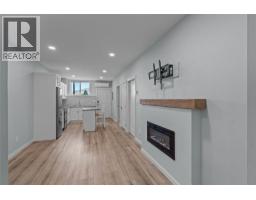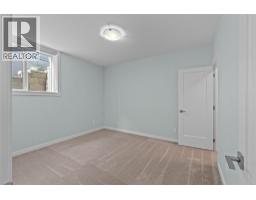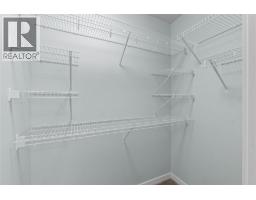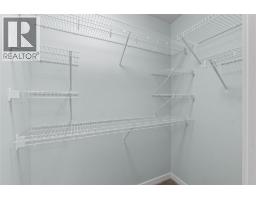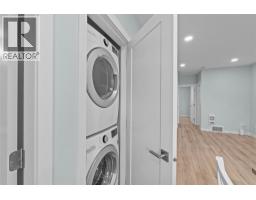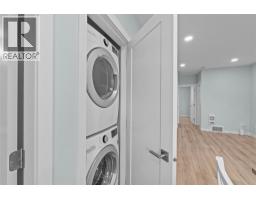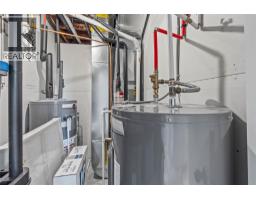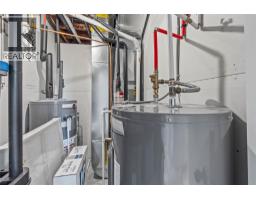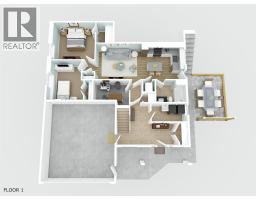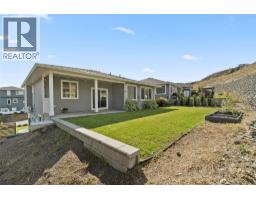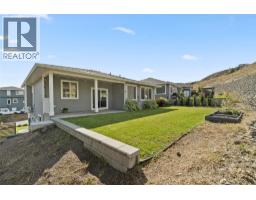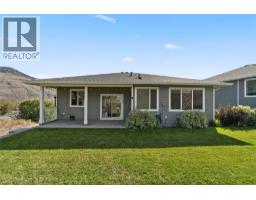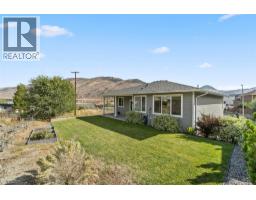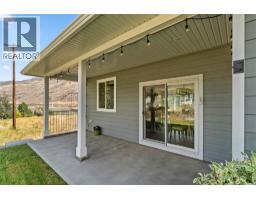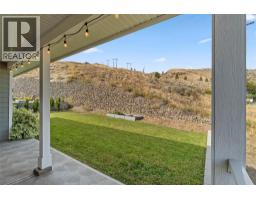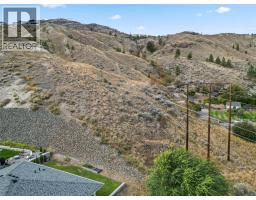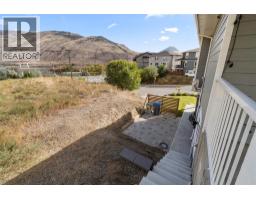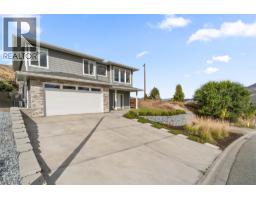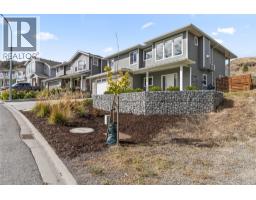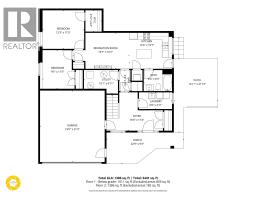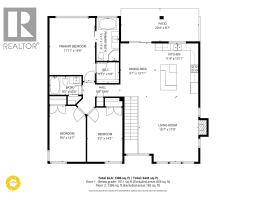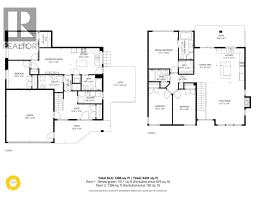2289 Grasslands Boulevard, Kamloops, British Columbia V2B 0E3 (28957843)
2289 Grasslands Boulevard Kamloops, British Columbia V2B 0E3
Interested?
Contact us for more information

Nate Goshorn
Personal Real Estate Corporation

800 Seymour Street
Kamloops, British Columbia V2C 2H5
(250) 374-1461
(250) 374-0752
$939,900
Beautifully appointed Batchelor Heights home offering quality construction, modern style, and flexible living spaces. Built in 2019, this 5-bed, 3-bath home blends modern design with smart functionality. The open-concept main level showcases a chef’s kitchen with a custom eating bar, quartz countertops, and engineered hardwood floors. Gas rough-in for a range and 200-amp service add extra convenience. Downstairs, the bright daylight basement offers excellent flexibility with a 2-bedroom in-law suite featuring its own laundry, separate entrance, and mini-split A/C. Additional upgrades include a dedicated sub-panel with usage meter for the suite, two hot-water tanks, and sound-proof insulation between levels. Wiring is in place for a future hot tub, and there’s additional tenant parking below (not part of the lot). The home also features a double garage and central A/C—everything you’d expect in a well-kept, move-in-ready home. Contact the listing agent today to schedule your private showing! (id:26472)
Property Details
| MLS® Number | 10365117 |
| Property Type | Single Family |
| Neigbourhood | Batchelor Heights |
| Parking Space Total | 2 |
| View Type | River View, View (panoramic) |
Building
| Bathroom Total | 3 |
| Bedrooms Total | 5 |
| Constructed Date | 2019 |
| Construction Style Attachment | Detached |
| Cooling Type | Central Air Conditioning |
| Exterior Finish | Other |
| Fireplace Fuel | Gas |
| Fireplace Present | Yes |
| Fireplace Total | 1 |
| Fireplace Type | Unknown |
| Flooring Type | Carpeted, Hardwood |
| Heating Type | Forced Air, See Remarks |
| Roof Material | Asphalt Shingle |
| Roof Style | Unknown |
| Stories Total | 2 |
| Size Interior | 2397 Sqft |
| Type | House |
| Utility Water | Municipal Water |
Parking
| Attached Garage | 2 |
Land
| Acreage | No |
| Landscape Features | Landscaped |
| Sewer | Municipal Sewage System |
| Size Irregular | 0.12 |
| Size Total | 0.12 Ac|under 1 Acre |
| Size Total Text | 0.12 Ac|under 1 Acre |
Rooms
| Level | Type | Length | Width | Dimensions |
|---|---|---|---|---|
| Basement | Bedroom | 11'5'' x 9'5'' | ||
| Basement | Bedroom | 12'3'' x 11'5'' | ||
| Basement | Living Room | 16'7'' x 10'7'' | ||
| Basement | 4pc Bathroom | Measurements not available | ||
| Lower Level | Foyer | 16'8'' x 11'4'' | ||
| Lower Level | Kitchen | 12'6'' x 10'7'' | ||
| Lower Level | Utility Room | 10'1'' x 6'11'' | ||
| Lower Level | Other | 9'9'' x 4'11'' | ||
| Main Level | Bedroom | 14'2'' x 9'2'' | ||
| Main Level | Bedroom | 14'7'' x 9'6'' | ||
| Main Level | Primary Bedroom | 16'6'' x 11'11'' | ||
| Main Level | Dining Room | 13'11'' x 9'1'' | ||
| Main Level | Living Room | 17'0'' x 15'7'' | ||
| Main Level | Kitchen | 13'11'' x 11'4'' | ||
| Main Level | 5pc Ensuite Bath | Measurements not available | ||
| Main Level | 4pc Bathroom | Measurements not available |
https://www.realtor.ca/real-estate/28957843/2289-grasslands-boulevard-kamloops-batchelor-heights


