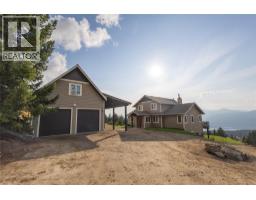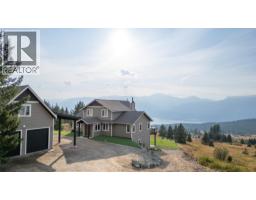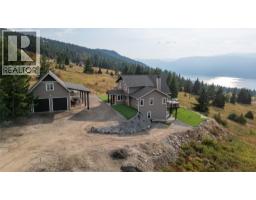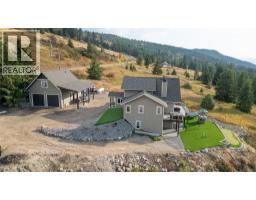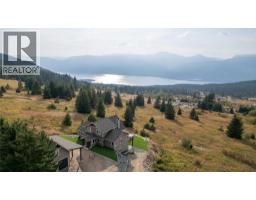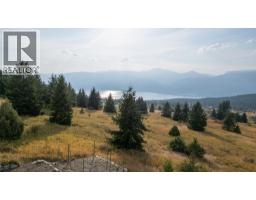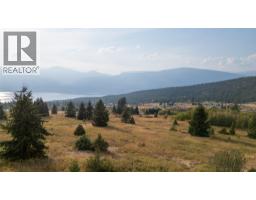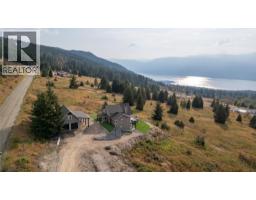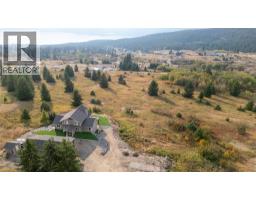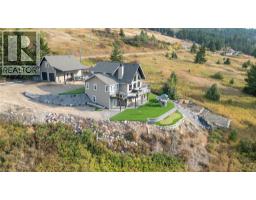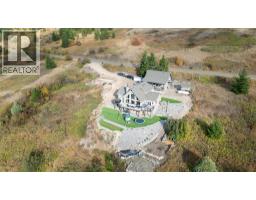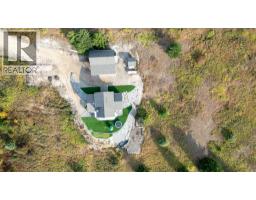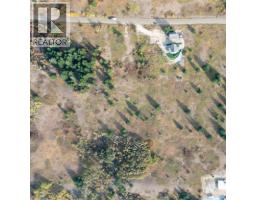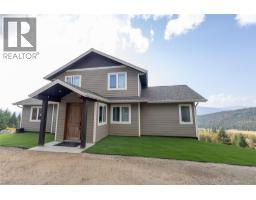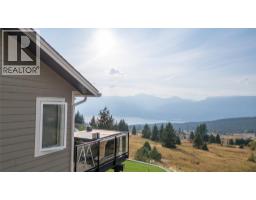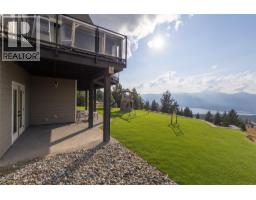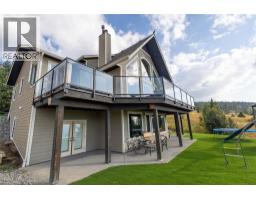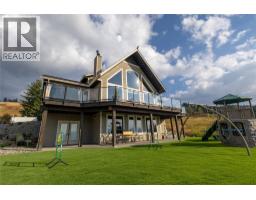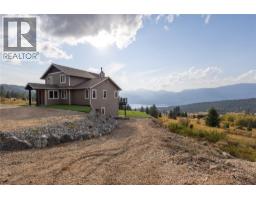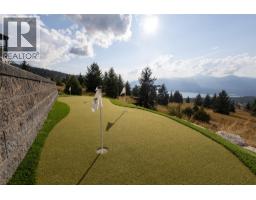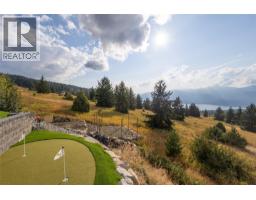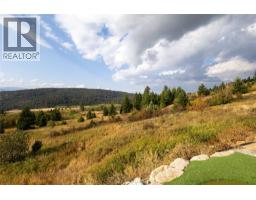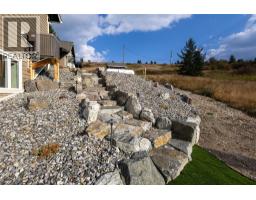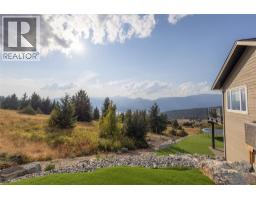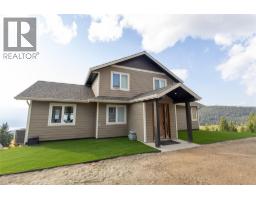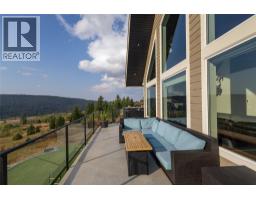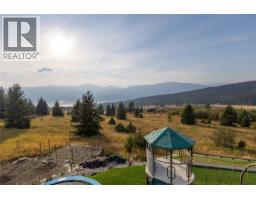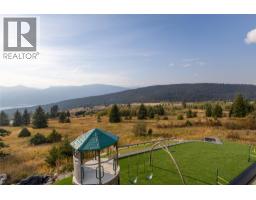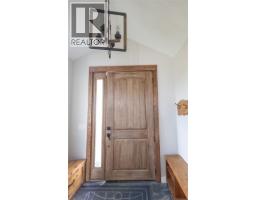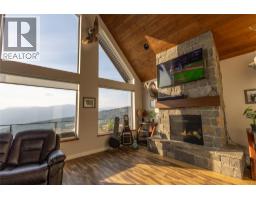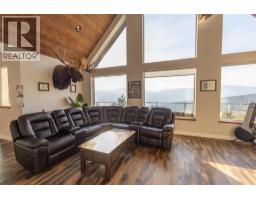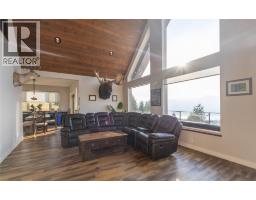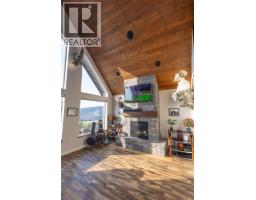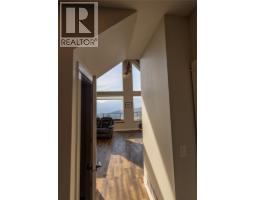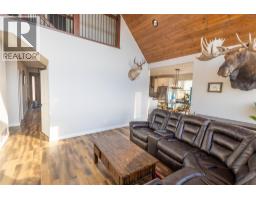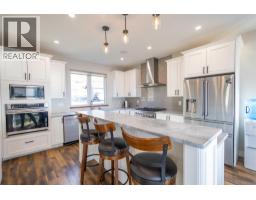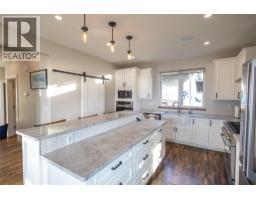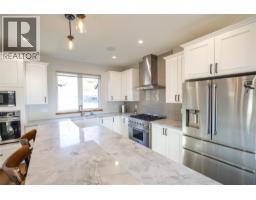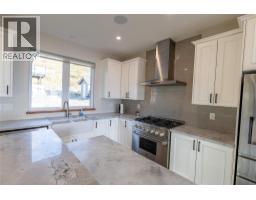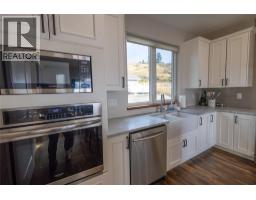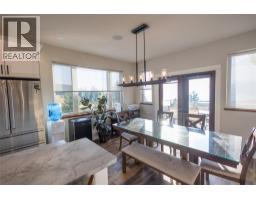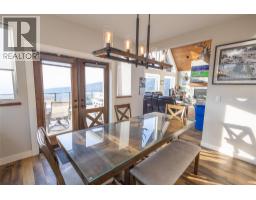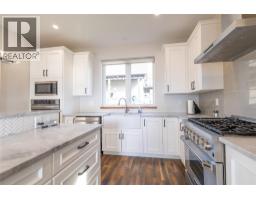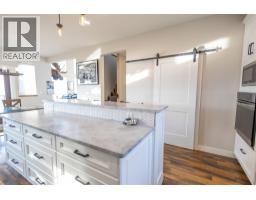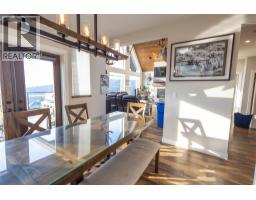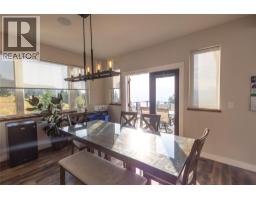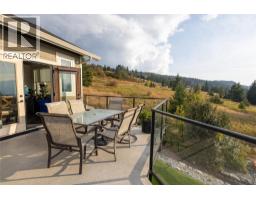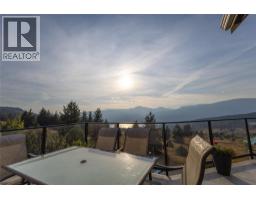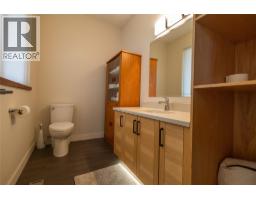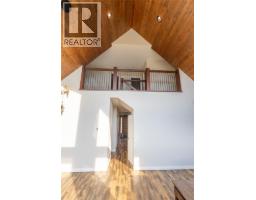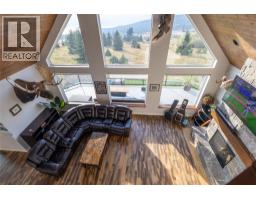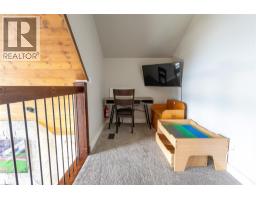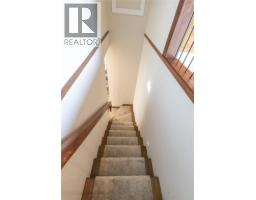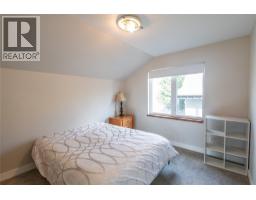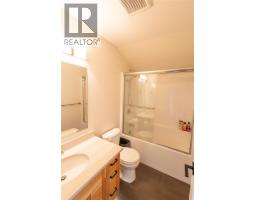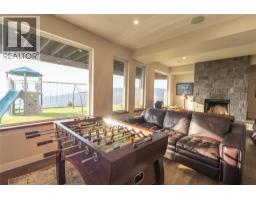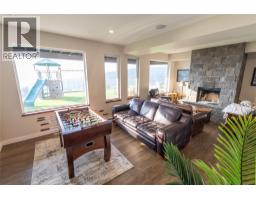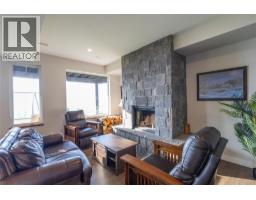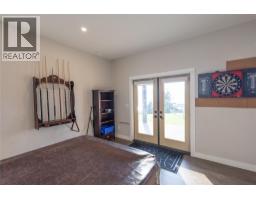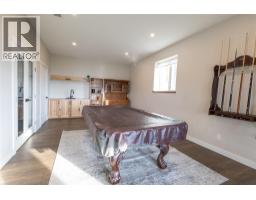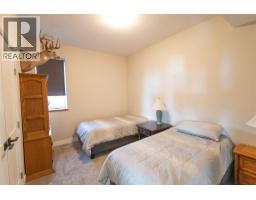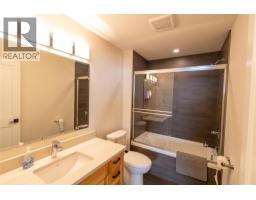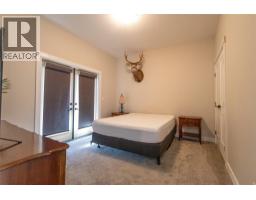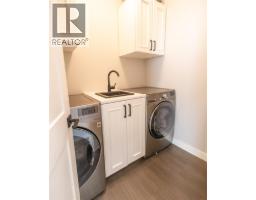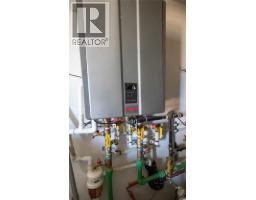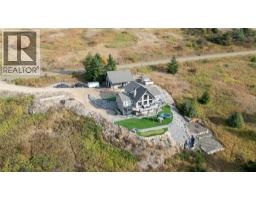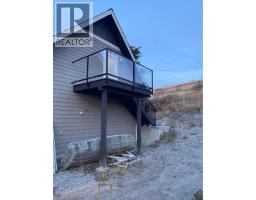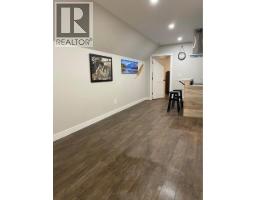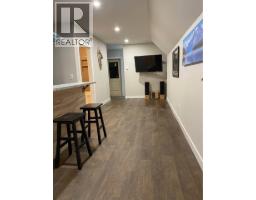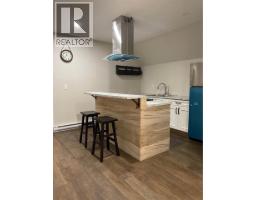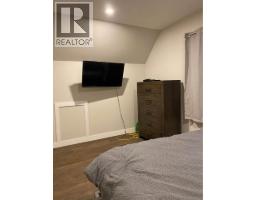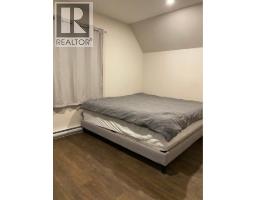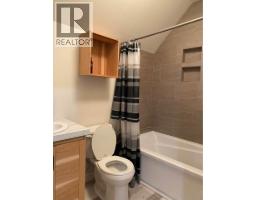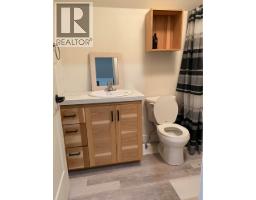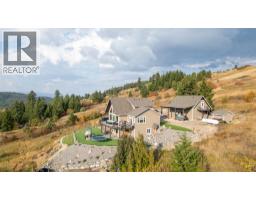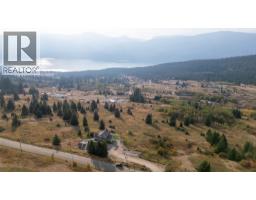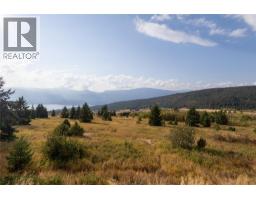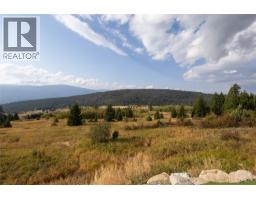18252 Angus Road, Lake Country, British Columbia V4V 1B6 (28958987)
18252 Angus Road Lake Country, British Columbia V4V 1B6
Interested?
Contact us for more information

Justin Vanderham
Personal Real Estate Corporation
https://www.youtube.com/embed/3KzoZ8UmEkE
https://www.youtube.com/embed/fpFigKQSzCo
www.3pr.ca/
https://www.facebook.com/JustinVanderhamRealtor
https://www.instagram.com/jvanderhamrealestate/
4201-27th Street
Vernon, British Columbia V1T 4Y3
(250) 503-2246
(250) 503-2267
www.3pr.ca/
$1,799,000
Experience the rare package this property offers with breathtaking valley and lake views, newer construction, detached shop with in-law suite above, privacy from 9+ acres, and more! This property is conveniently located in North Lake Country minutes to either Predator Ridge and Vernon, or Lake Country. Enjoy sprawling Okanagan Lake views from all angles from this executive 6 bedroom 4 bathroom home featuring vaulted ceilings, high quality kitchen, 2 fireplaces, and large deck off the kitchen area to enjoy the Okanagan weather. Main floor has the master bedroom on the main floor plus guest bedroom and full bathroom. Semi open layout with luxury kitchen and large living room. Upstairs has 2 bedrooms and full bathroom. Lower level has games room, wine room, and 2 more bedrooms and full bathroom. Detached garage with studio suite above with full bathroom provides lots of options. Book your showing today! (id:26472)
Property Details
| MLS® Number | 10365210 |
| Property Type | Single Family |
| Neigbourhood | Lake Country North West |
| Parking Space Total | 3 |
Building
| Bathroom Total | 5 |
| Bedrooms Total | 6 |
| Architectural Style | Other, Ranch, Split Level Entry |
| Basement Type | Full |
| Constructed Date | 2018 |
| Construction Style Attachment | Detached |
| Construction Style Split Level | Other |
| Cooling Type | Central Air Conditioning |
| Fireplace Fuel | Propane,wood |
| Fireplace Present | Yes |
| Fireplace Total | 2 |
| Fireplace Type | Unknown,conventional |
| Heating Fuel | Electric |
| Heating Type | Forced Air, See Remarks |
| Roof Material | Asphalt Shingle |
| Roof Style | Unknown |
| Stories Total | 3 |
| Size Interior | 4239 Sqft |
| Type | House |
| Utility Water | Well |
Parking
| Detached Garage | 3 |
| Other | |
| R V |
Land
| Acreage | Yes |
| Sewer | Septic Tank |
| Size Irregular | 9.5 |
| Size Total | 9.5 Ac|5 - 10 Acres |
| Size Total Text | 9.5 Ac|5 - 10 Acres |
Rooms
| Level | Type | Length | Width | Dimensions |
|---|---|---|---|---|
| Second Level | Full Bathroom | Measurements not available | ||
| Second Level | Loft | 17' x 35' | ||
| Second Level | Bedroom | 10' x 8' | ||
| Second Level | Full Bathroom | Measurements not available | ||
| Second Level | Bedroom | 12'3'' x 10'8'' | ||
| Basement | Bedroom | 13'6'' x 10' | ||
| Lower Level | Full Bathroom | Measurements not available | ||
| Lower Level | Bedroom | 13'6'' x 11' | ||
| Lower Level | Living Room | 18'9'' x 15'3'' | ||
| Lower Level | Games Room | 13'6'' x 23' | ||
| Main Level | Full Bathroom | Measurements not available | ||
| Main Level | Bedroom | 9'6'' x 9'6'' | ||
| Main Level | Full Ensuite Bathroom | Measurements not available | ||
| Main Level | Primary Bedroom | 13'6'' x 15'6'' | ||
| Main Level | Great Room | 25' x 14'8'' | ||
| Main Level | Dining Room | 13'6'' x 11' | ||
| Main Level | Kitchen | 13'6'' x 13' |
https://www.realtor.ca/real-estate/28958987/18252-angus-road-lake-country-lake-country-north-west


