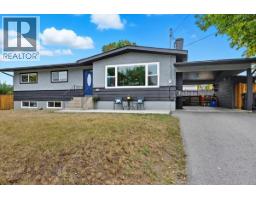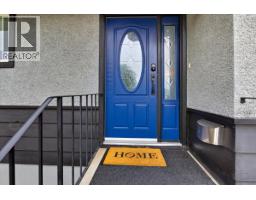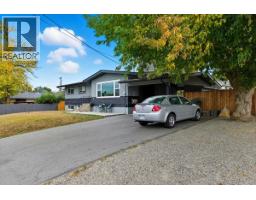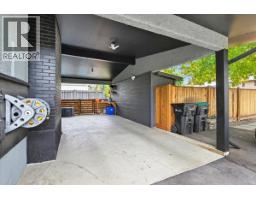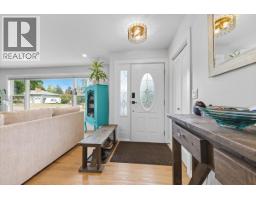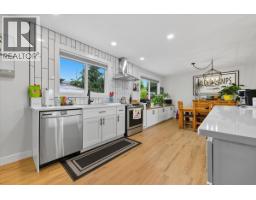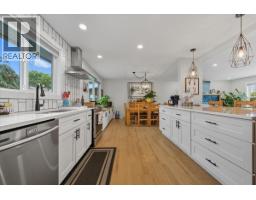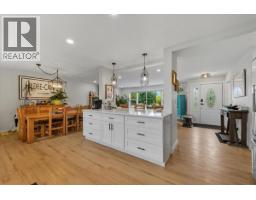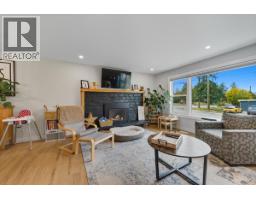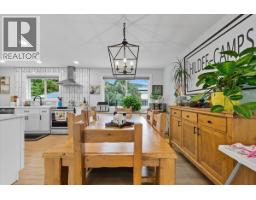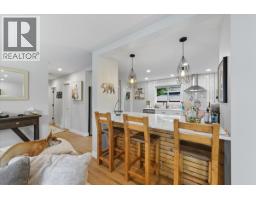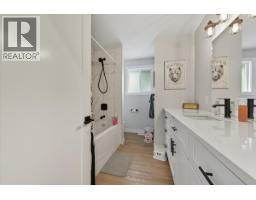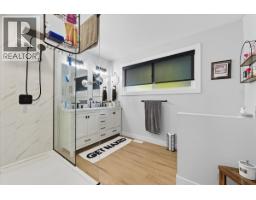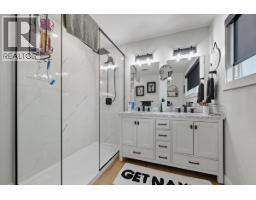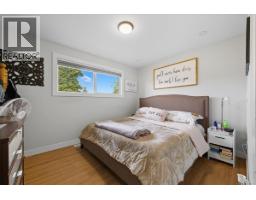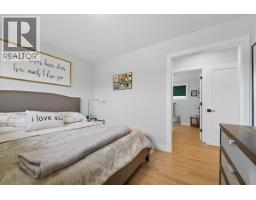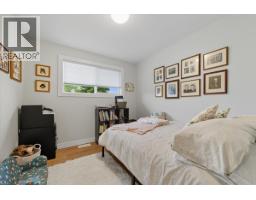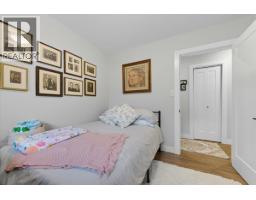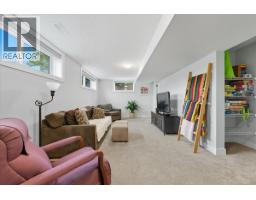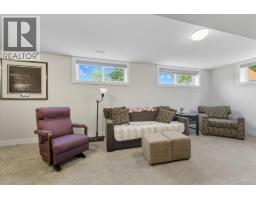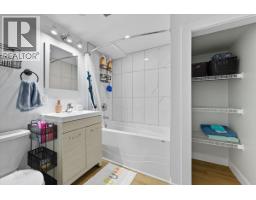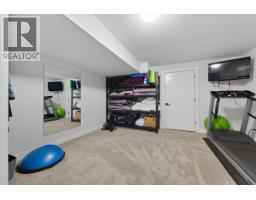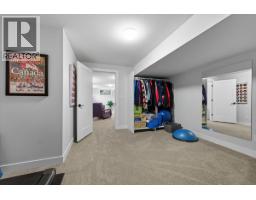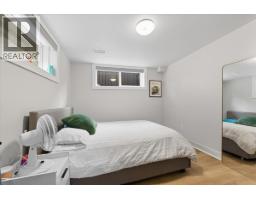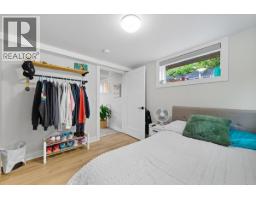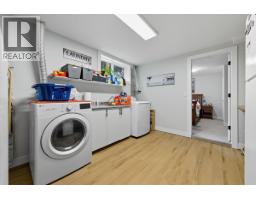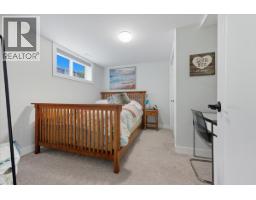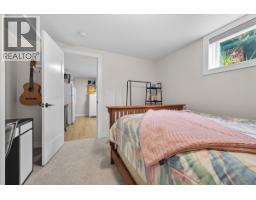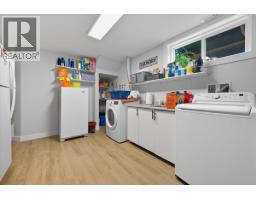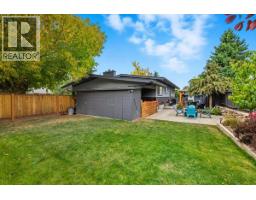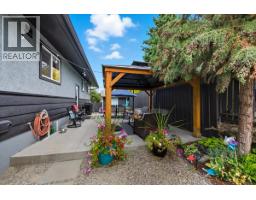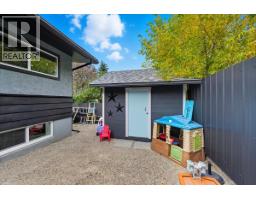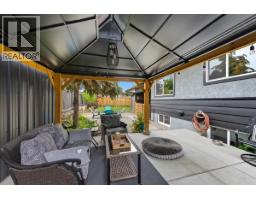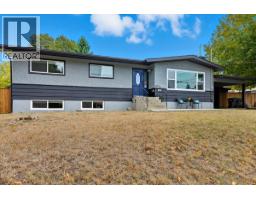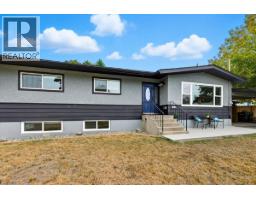3803 16 Street, Vernon, British Columbia V1T 3Y1 (28966336)
3803 16 Street Vernon, British Columbia V1T 3Y1
Interested?
Contact us for more information
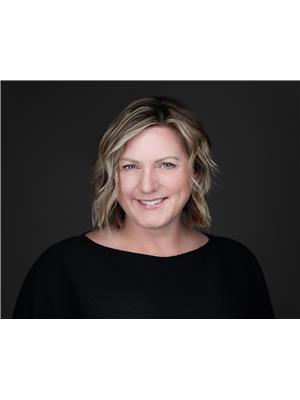
Tracy Danbrook
Personal Real Estate Corporation
www.tracydanbrook.com/
https://www.facebook.com/TracyDanbrookRealEstateServices
https://www.linkedin.com/in/tracy-danbrook-prec-b13bb3b9/
https://www.instagram.com/tracydanbrook.realestate/

4007 - 32nd Street
Vernon, British Columbia V1T 5P2
(250) 545-5371
(250) 542-3381
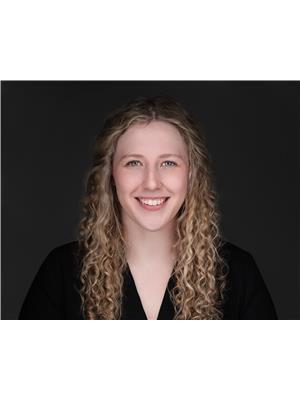
Megan Cramer

4007 - 32nd Street
Vernon, British Columbia V1T 5P2
(250) 545-5371
(250) 542-3381
$745,900
If your desire is to find a home in one of the best locations, that has been tastefully renovated, is move in ready AND close to great schools and parks, then look no further! With 4 bedrooms and 3 bathrooms including a luxurious ensuite and suite potential, this home will surely appeal to the most discerning buyer. The delightful back yard oasis is fully fenced for kids and pets and provides the ultimate privacy. (id:26472)
Property Details
| MLS® Number | 10365381 |
| Property Type | Single Family |
| Neigbourhood | East Hill |
| Parking Space Total | 5 |
| View Type | Mountain View |
Building
| Bathroom Total | 3 |
| Bedrooms Total | 4 |
| Basement Type | Full |
| Constructed Date | 1964 |
| Construction Style Attachment | Detached |
| Cooling Type | Central Air Conditioning |
| Exterior Finish | Stucco, Wood Siding |
| Fireplace Fuel | Gas |
| Fireplace Present | Yes |
| Fireplace Total | 1 |
| Fireplace Type | Unknown |
| Flooring Type | Carpeted, Vinyl |
| Heating Type | Forced Air, See Remarks |
| Roof Material | Asphalt Shingle |
| Roof Style | Unknown |
| Stories Total | 1 |
| Size Interior | 2312 Sqft |
| Type | House |
| Utility Water | Municipal Water |
Parking
| Additional Parking |
Land
| Acreage | No |
| Sewer | Municipal Sewage System |
| Size Frontage | 70 Ft |
| Size Irregular | 0.15 |
| Size Total | 0.15 Ac|under 1 Acre |
| Size Total Text | 0.15 Ac|under 1 Acre |
| Zoning Type | Unknown |
Rooms
| Level | Type | Length | Width | Dimensions |
|---|---|---|---|---|
| Basement | Other | 14'7'' x 14'4'' | ||
| Basement | Utility Room | 7'11'' x 14'0'' | ||
| Basement | Laundry Room | 13'3'' x 11'0'' | ||
| Basement | Family Room | 11'3'' x 24'0'' | ||
| Basement | Bedroom | 11'2'' x 11'0'' | ||
| Basement | Bedroom | 9'0'' x 11'6'' | ||
| Basement | 4pc Bathroom | 8'0'' x 7'11'' | ||
| Main Level | 4pc Bathroom | 7' x 10'6'' | ||
| Main Level | Dining Room | 10'10'' x 12'11'' | ||
| Main Level | 4pc Ensuite Bath | 10'4'' x 10'6'' | ||
| Main Level | Bedroom | 9'4'' x 9'11'' | ||
| Main Level | Primary Bedroom | 9'11'' x 12'0'' | ||
| Main Level | Kitchen | 12'1'' x 16'0'' | ||
| Main Level | Living Room | 18'6'' x 14'1'' |
https://www.realtor.ca/real-estate/28966336/3803-16-street-vernon-east-hill


