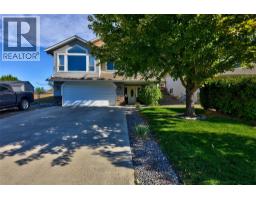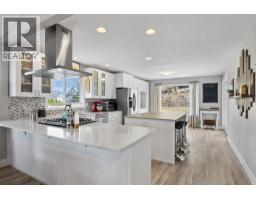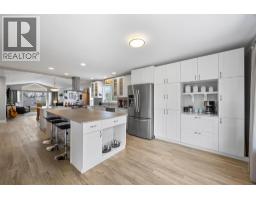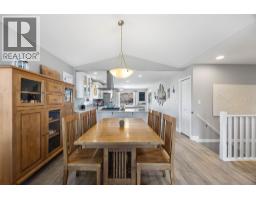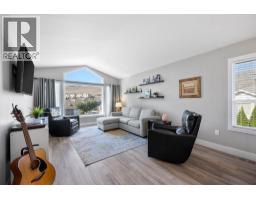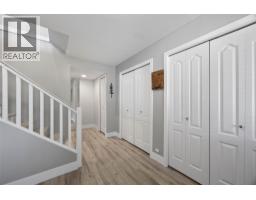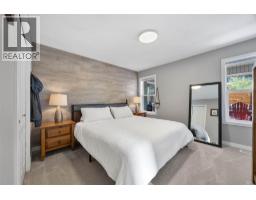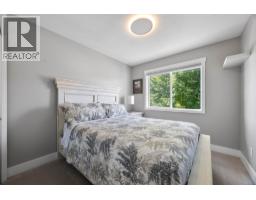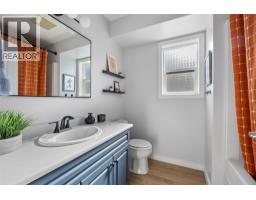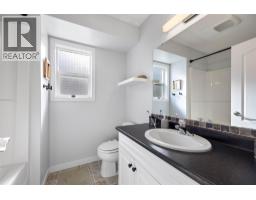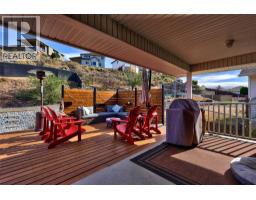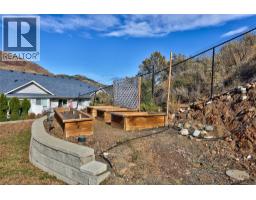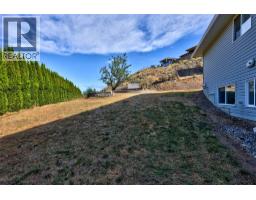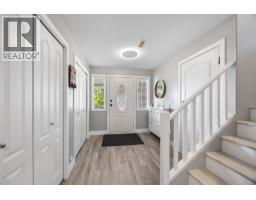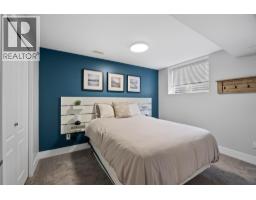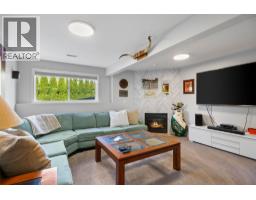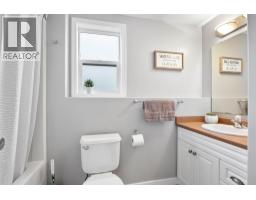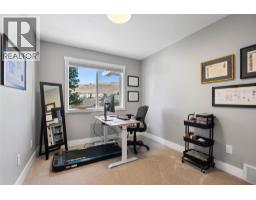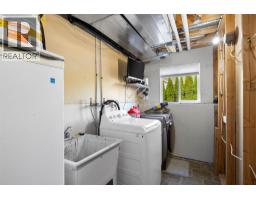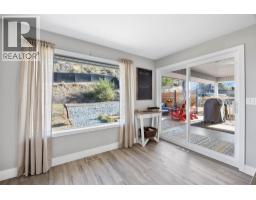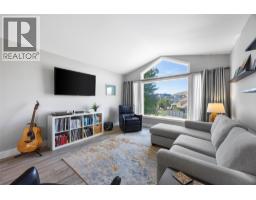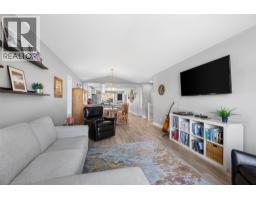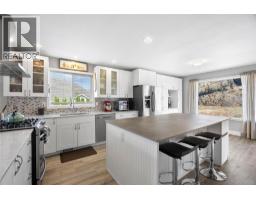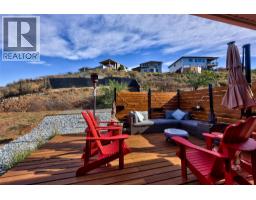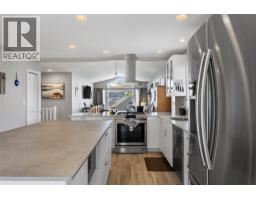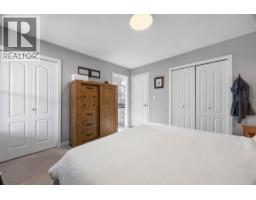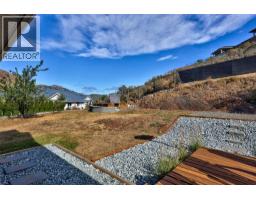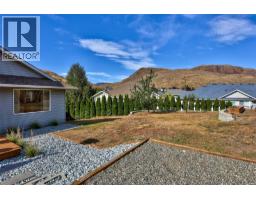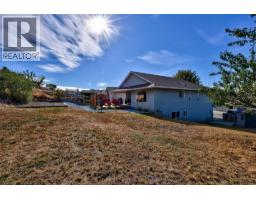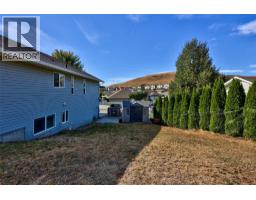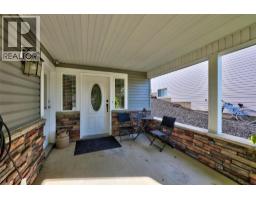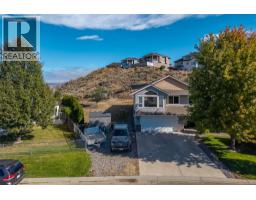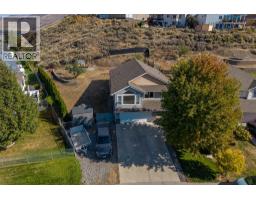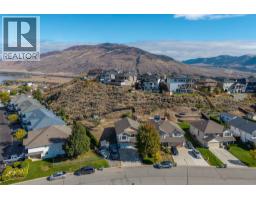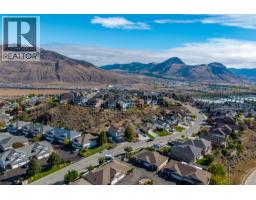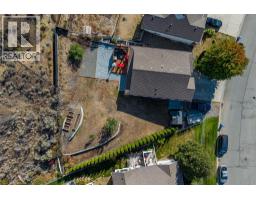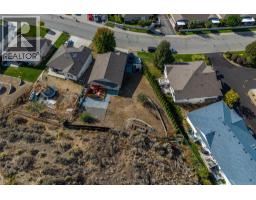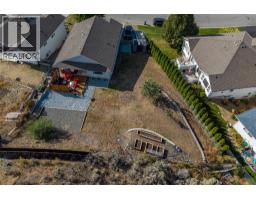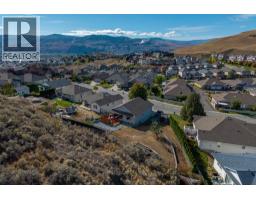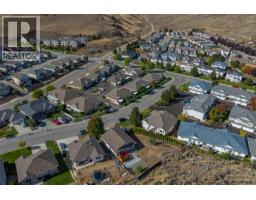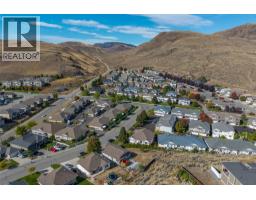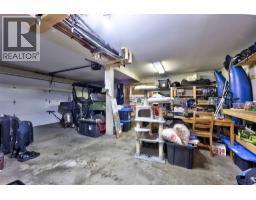1098 Quail Drive, Kamloops, British Columbia V2B 8N9 (28967207)
1098 Quail Drive Kamloops, British Columbia V2B 8N9
Interested?
Contact us for more information

Vince Cavaliere
Personal Real Estate Corporation
www.rivercityproperties.ca/
https://www.facebook.com/rivercityrealtykamloops

1000 Clubhouse Dr (Lower)
Kamloops, British Columbia V2H 1T9
(833) 817-6506
www.exprealty.ca/

Richard Bates
www.richardbates.ca/
https://www.facebook.com/homesinkamloops
https://www.instagram.com/richardbates_exp?igsh=MTM2ZGpueWd3bHJsdQ==

1000 Clubhouse Dr (Lower)
Kamloops, British Columbia V2H 1T9
(833) 817-6506
www.exprealty.ca/
$799,900
Wow, hits you hard, as you walk into this spectacular white kitchen boasting an island capable of handling any size family event. There’s a coffee bar, 3 S/S Appliances and a pet feeder zone with fresh water. The overhanging stove fan allows for an inclusive dining/living room area offering vaulted ceilings and picturesque view of the West Mountains. The oversized kitchen space also opens up onto an extraordinary private rear deck which overlooks a fabulous fenced lot and garden area. Other feature of this wonderful Batch home include 3 bedrooms up, a 4pce ensuite, walk in primary closet and 2nd 4 piece, with refreshed flooring. The covered grade floor entrance opens up to a large foyer, which leads to a 4th bedroom, 3rd full bathroom, an oversized laundry area (Washer/Dryer Included), rec room and inside access to the garage. The A/C and furnace were replaced in 2022. Allow time to view (Pets) Measurements approximant, flexible possession. (id:26472)
Property Details
| MLS® Number | 10365213 |
| Property Type | Single Family |
| Neigbourhood | Batchelor Heights |
| Parking Space Total | 2 |
Building
| Bathroom Total | 3 |
| Bedrooms Total | 4 |
| Appliances | Dishwasher |
| Basement Type | Full |
| Constructed Date | 2005 |
| Construction Style Attachment | Detached |
| Exterior Finish | Vinyl Siding |
| Fireplace Fuel | Gas |
| Fireplace Present | Yes |
| Fireplace Total | 1 |
| Fireplace Type | Unknown |
| Flooring Type | Mixed Flooring |
| Foundation Type | Block |
| Heating Type | Forced Air, See Remarks |
| Roof Material | Asphalt Shingle |
| Roof Style | Unknown |
| Stories Total | 2 |
| Size Interior | 2126 Sqft |
| Type | House |
| Utility Water | Municipal Water |
Parking
| R V | 1 |
Land
| Acreage | No |
| Sewer | Municipal Sewage System |
| Size Irregular | 0.23 |
| Size Total | 0.23 Ac|under 1 Acre |
| Size Total Text | 0.23 Ac|under 1 Acre |
| Zoning Type | Unknown |
Rooms
| Level | Type | Length | Width | Dimensions |
|---|---|---|---|---|
| Basement | Bedroom | 9' x 11'8'' | ||
| Basement | 4pc Bathroom | Measurements not available | ||
| Basement | Foyer | 8' x 7'6'' | ||
| Basement | Laundry Room | 5' x 16' | ||
| Basement | Family Room | 13' x 16'0'' | ||
| Main Level | Primary Bedroom | 11'8'' x 12' | ||
| Main Level | Bedroom | 10' x 9' | ||
| Main Level | Bedroom | 9' x 11' | ||
| Main Level | Dining Room | 13' x 10' | ||
| Main Level | Living Room | 13' x 15' | ||
| Main Level | Kitchen | 13' x 21'8'' | ||
| Main Level | 4pc Bathroom | Measurements not available | ||
| Main Level | 4pc Bathroom | Measurements not available |
https://www.realtor.ca/real-estate/28967207/1098-quail-drive-kamloops-batchelor-heights


