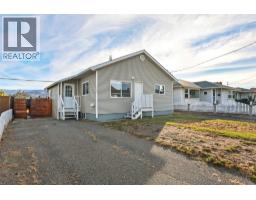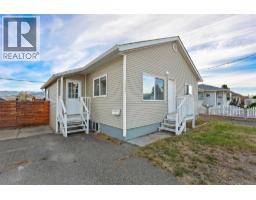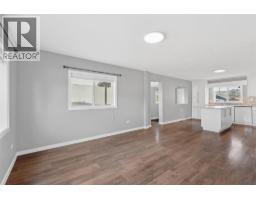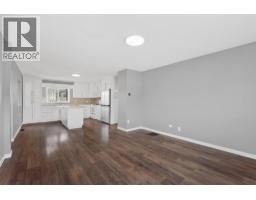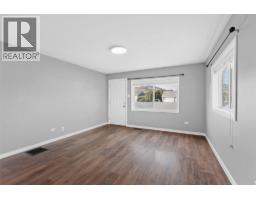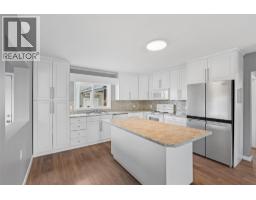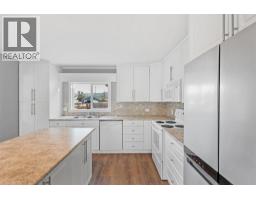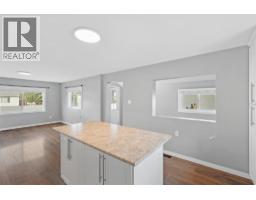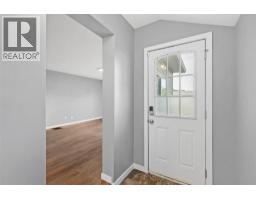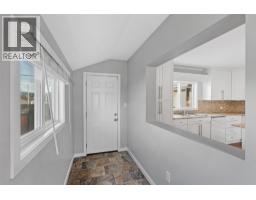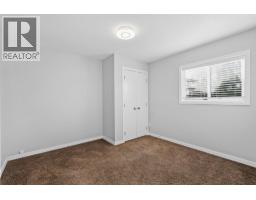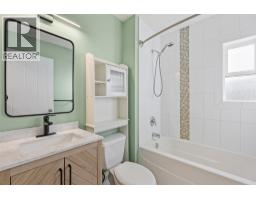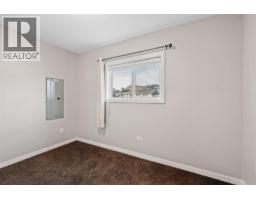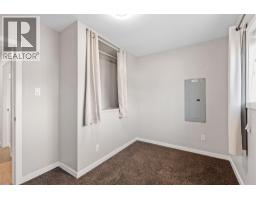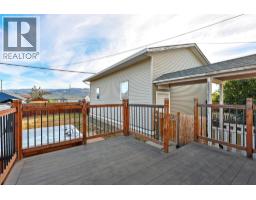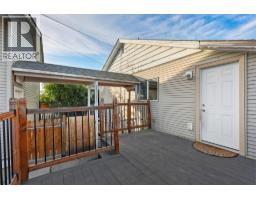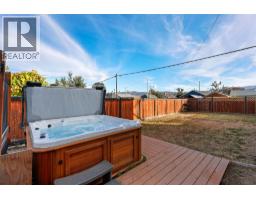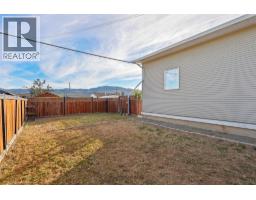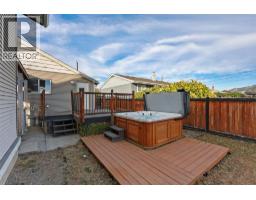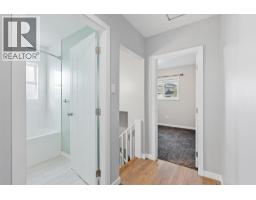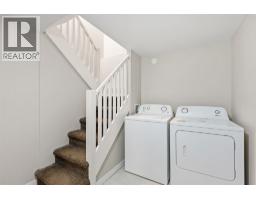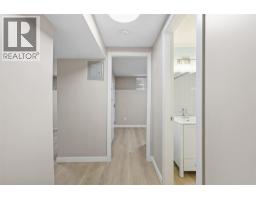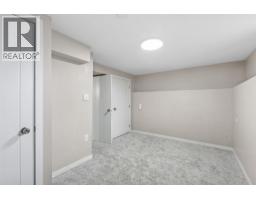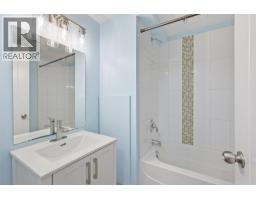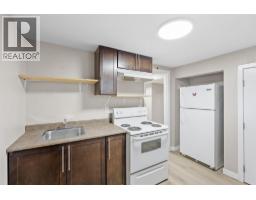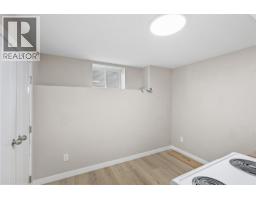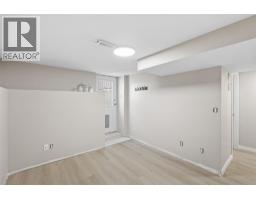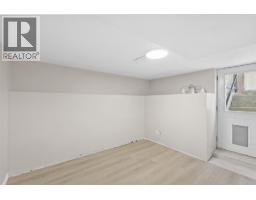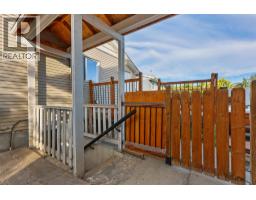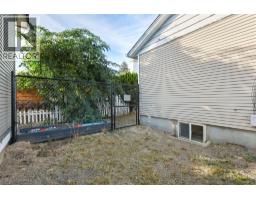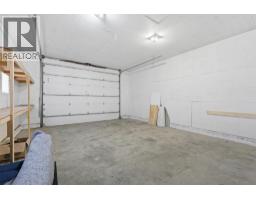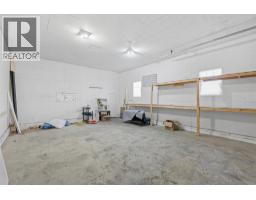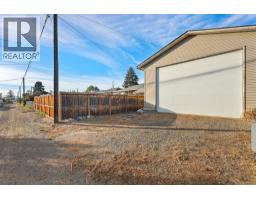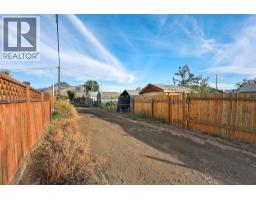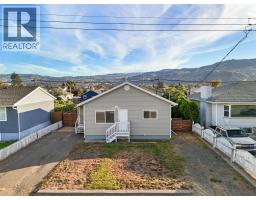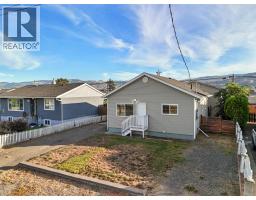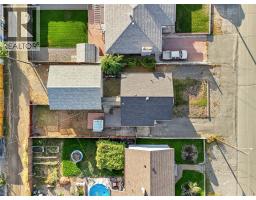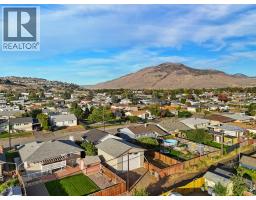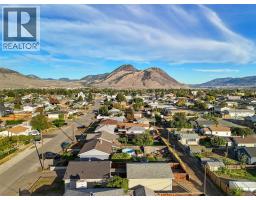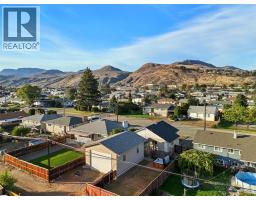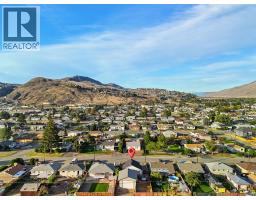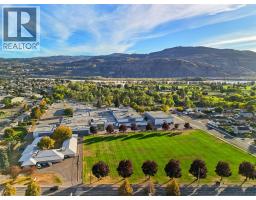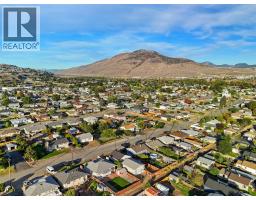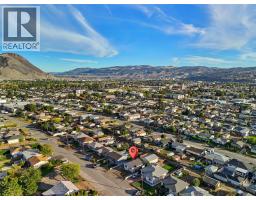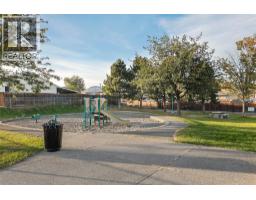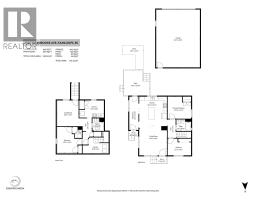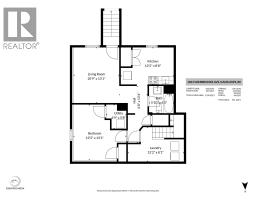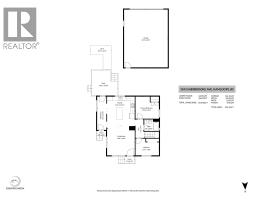1043 Sherbrooke Avenue, Kamloops, British Columbia V2B 1W4 (28971385)
1043 Sherbrooke Avenue Kamloops, British Columbia V2B 1W4
Interested?
Contact us for more information
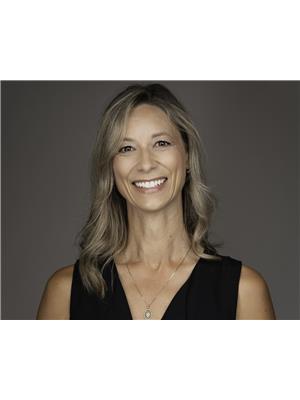
Lisa Moonie
Personal Real Estate Corporation

800 Seymour Street
Kamloops, British Columbia V2C 2H5
(250) 374-1461
(250) 374-0752
Kyle Panasuk

800 Seymour Street
Kamloops, British Columbia V2C 2H5
(250) 374-1461
(250) 374-0752
$630,000
Welcome to this beautifully maintained 3-bedroom, 2-bath home nestled in the heart of Kamloops’ North Shore. Featuring thoughtful updates throughout and a flexible layout with a separate basement suite, this property offers the perfect blend of comfort, convenience, and versatility. The main floor boasts fresh paint, an open-concept kitchen with great flow into the living area, and a tastefully renovated bathroom. Step outside to enjoy the fully fenced yard, complete with a deck, hot tub, and gas BBQ hookup — ideal for relaxing or entertaining year-round. Downstairs, you’ll find a bright suite with a separate entrance and updated flooring — perfect for extended family or a potential mortgage helper. A large shop provides ample storage or workspace for hobbies, while the new on-demand hot water system adds efficiency and peace of mind. Situated on a 6,001 sq.ft. lot and totalling 1,530 sq.ft. of living space, this home is close to schools, shopping, McArthur Island Park, and the many amenities the North Shore has to offer. All measurements to be verified by Buyer if deemed important. (id:26472)
Property Details
| MLS® Number | 10365467 |
| Property Type | Single Family |
| Neigbourhood | North Kamloops |
| Features | Central Island |
Building
| Bathroom Total | 2 |
| Bedrooms Total | 3 |
| Appliances | Range, Refrigerator, Dishwasher, Hot Water Instant, Microwave, Washer & Dryer |
| Architectural Style | Bungalow |
| Basement Type | Full |
| Constructed Date | 1958 |
| Construction Style Attachment | Detached |
| Cooling Type | Central Air Conditioning |
| Exterior Finish | Vinyl Siding |
| Flooring Type | Mixed Flooring |
| Heating Type | Forced Air, See Remarks |
| Roof Material | Asphalt Shingle |
| Roof Style | Unknown |
| Stories Total | 1 |
| Size Interior | 1530 Sqft |
| Type | House |
| Utility Water | Municipal Water |
Parking
| Street |
Land
| Acreage | No |
| Sewer | Municipal Sewage System |
| Size Irregular | 0.14 |
| Size Total | 0.14 Ac|under 1 Acre |
| Size Total Text | 0.14 Ac|under 1 Acre |
| Zoning Type | Unknown |
Rooms
| Level | Type | Length | Width | Dimensions |
|---|---|---|---|---|
| Basement | Utility Room | 4'9'' x 5'8'' | ||
| Basement | Laundry Room | 13'2'' x 8'1'' | ||
| Main Level | Mud Room | 16'10'' x 5' | ||
| Main Level | 4pc Bathroom | 7'6'' x 5'10'' | ||
| Main Level | Bedroom | 11'11'' x 8'6'' | ||
| Main Level | Primary Bedroom | 11'11'' x 11'2'' | ||
| Main Level | Living Room | 14' x 14'9'' | ||
| Main Level | Kitchen | 14' x 14'11'' |
https://www.realtor.ca/real-estate/28971385/1043-sherbrooke-avenue-kamloops-north-kamloops


