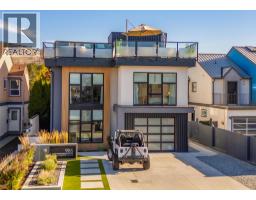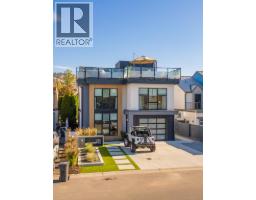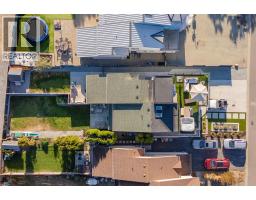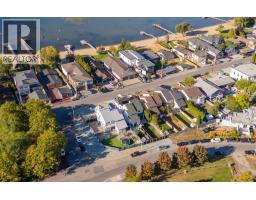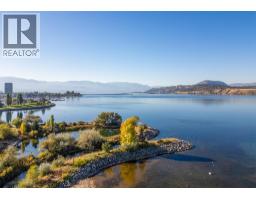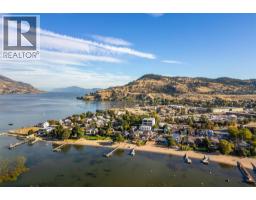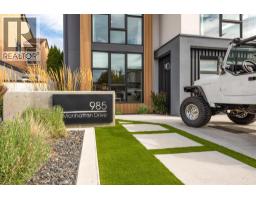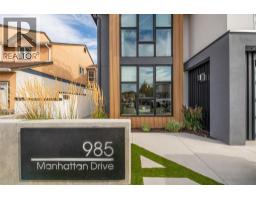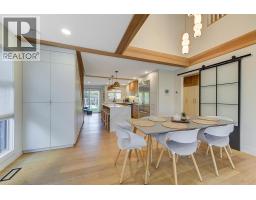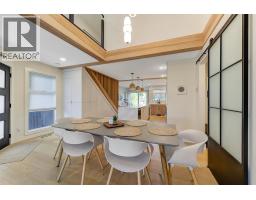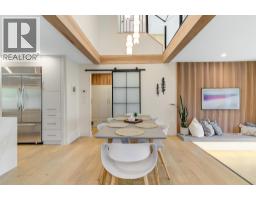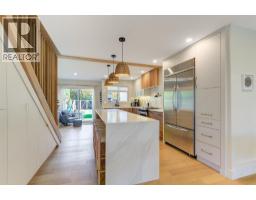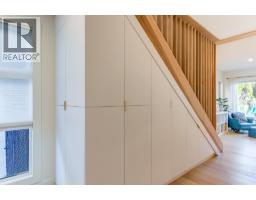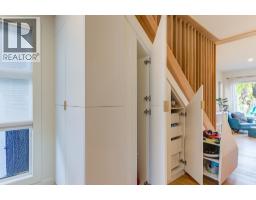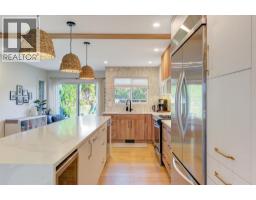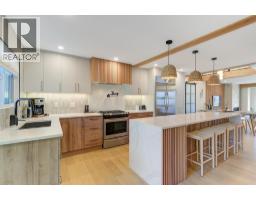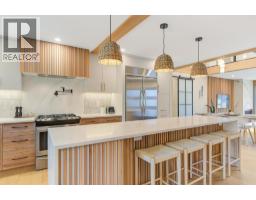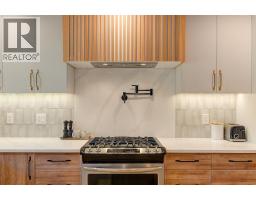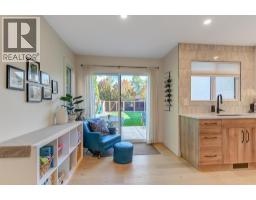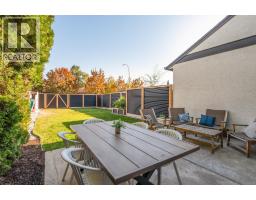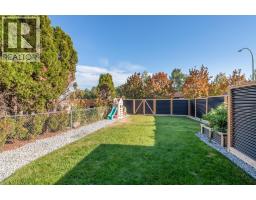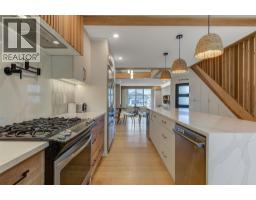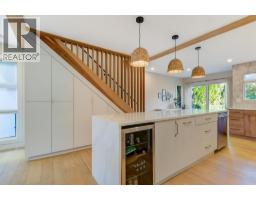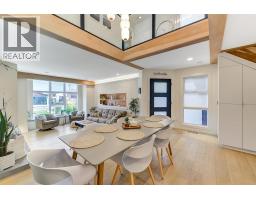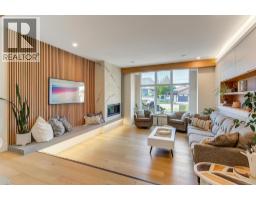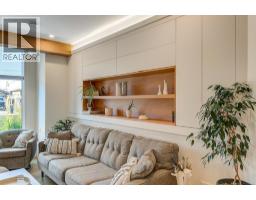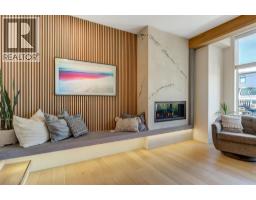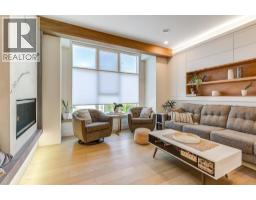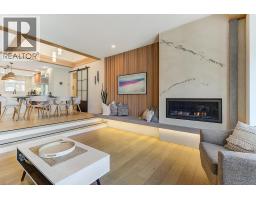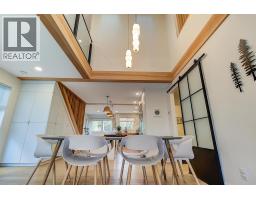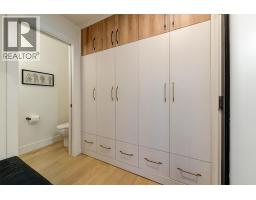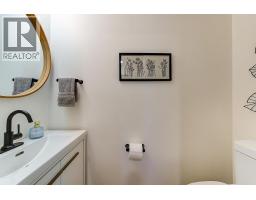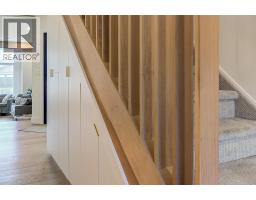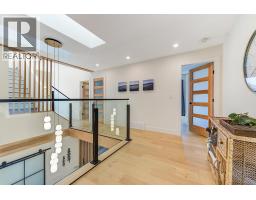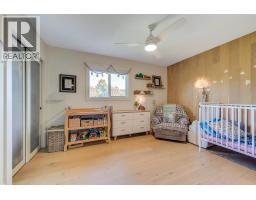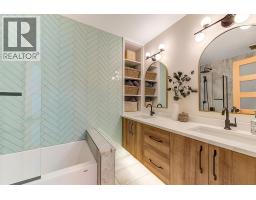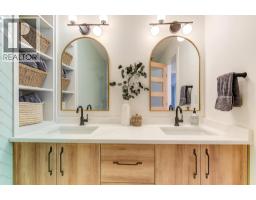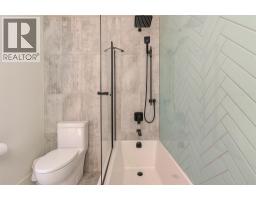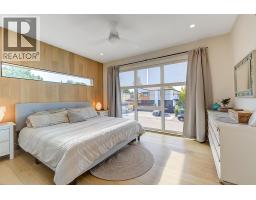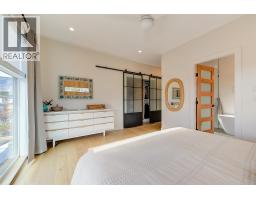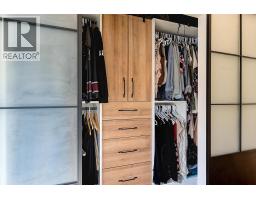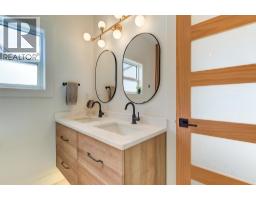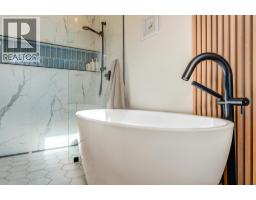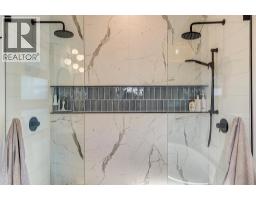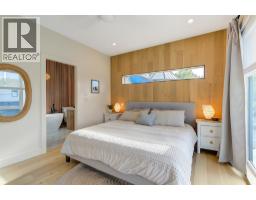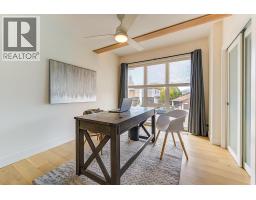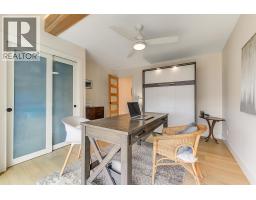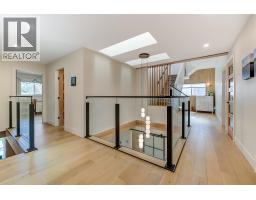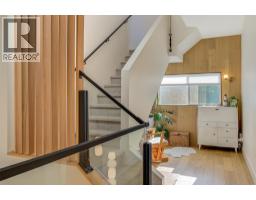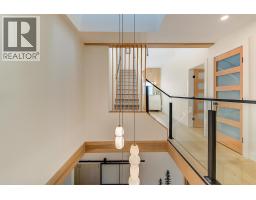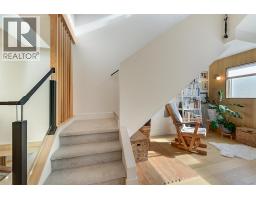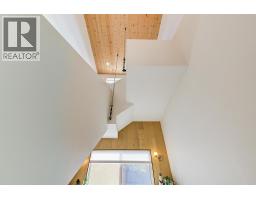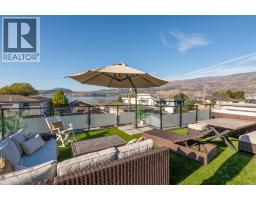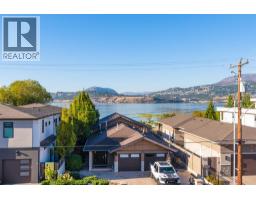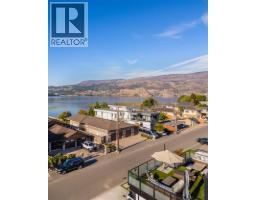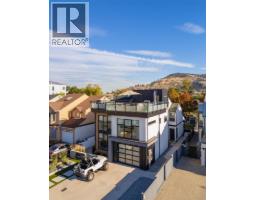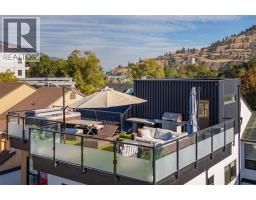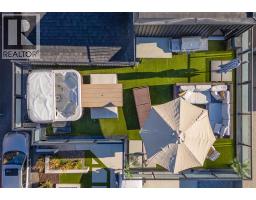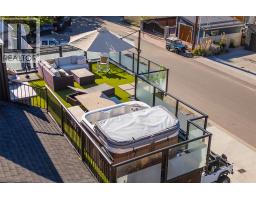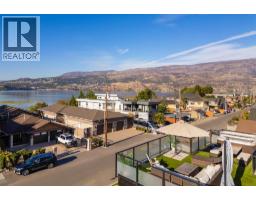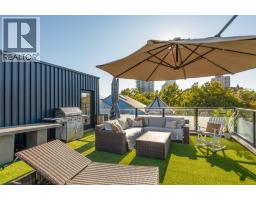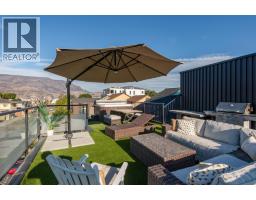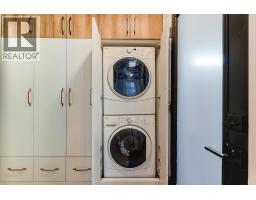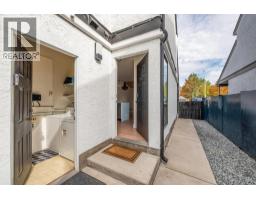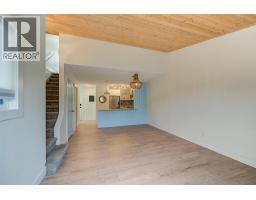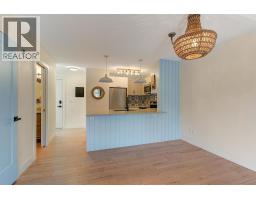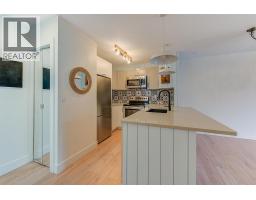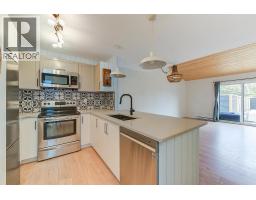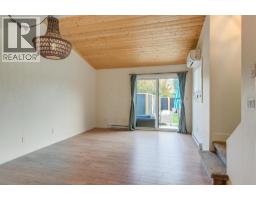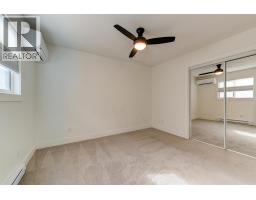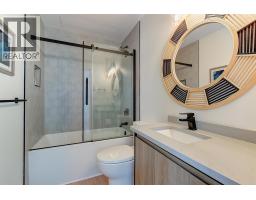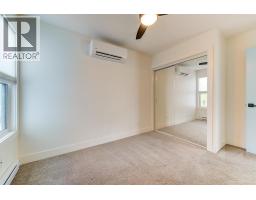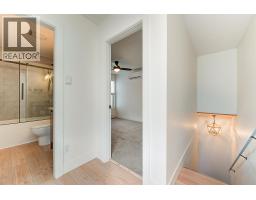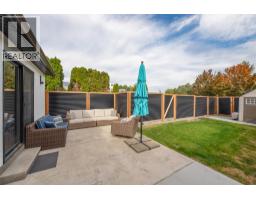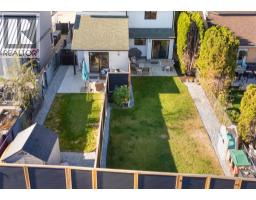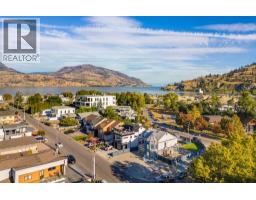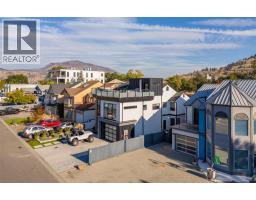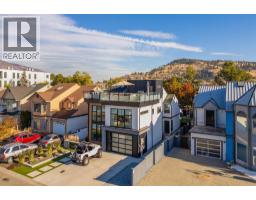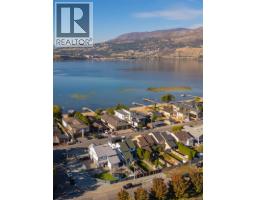985 Manhattan Drive, Kelowna, British Columbia V1Y 1H7 (28972109)
985 Manhattan Drive Kelowna, British Columbia V1Y 1H7
Interested?
Contact us for more information

Nehemiah Daehn
Personal Real Estate Corporation

100 - 1553 Harvey Avenue
Kelowna, British Columbia V1Y 6G1
(250) 717-5000
(250) 861-8462
$2,000,000
Welcome to 985 Manhattan Drive. Reimagined in 2023 from the ground up, this gem seamlessly blends contemporary design with waterfront living, offering an entertainer's paradise just steps from the lake and within walking distance of Kelowna’s best shopping, restaurants, cafe’s and beaches. Stepping into this home on the ground level you are greeting with an abundance of wood accents, warm natural lights and high quality finishings and cabinetry. A generous cozy living room with natural gas fireplace and accent lighting sits adjacent to the dining room and large entertainers kitchen which opens onto the back patio. Moving upstairs, the foyer leads to the 3 bedrooms for the main house, including the 5 piece ensuite bathroom, and the guest bathroom. Moving past the reading nook you ascend the staircase to the large rooftop patio, equipped with a Hot Tub, Water and Natural Gas Hook-ups and excellent views of Lake Okanagan. Around the other side of the home is access to the 2 Bed/2Bath Legal Suite. This Suite has previously been both Short-Term and Long Term Rented. It is set-up with a Separate Laundry room, Private entrance, and Fenced Backyard. Approval of the Mill Site Development means that new amenities, shops, parks, boardwalks and residences will make this area the hottest spot in Kelowna. Plus, Future Zoning allows for redevelopement potential up to 6 storeys for this property and neighbouring properties as well. (id:26472)
Property Details
| MLS® Number | 10365432 |
| Property Type | Single Family |
| Neigbourhood | Kelowna North |
| Amenities Near By | Park, Recreation |
| Features | Balcony |
| Parking Space Total | 4 |
| View Type | Lake View, Mountain View, View Of Water |
Building
| Bathroom Total | 5 |
| Bedrooms Total | 5 |
| Architectural Style | Contemporary |
| Constructed Date | 1989 |
| Construction Style Attachment | Detached |
| Cooling Type | Central Air Conditioning |
| Fireplace Fuel | Gas |
| Fireplace Present | Yes |
| Fireplace Total | 1 |
| Fireplace Type | Unknown |
| Flooring Type | Hardwood |
| Half Bath Total | 2 |
| Heating Type | See Remarks |
| Roof Material | Asphalt Shingle,other |
| Roof Style | Unknown,unknown |
| Stories Total | 3 |
| Size Interior | 2970 Sqft |
| Type | House |
| Utility Water | Municipal Water |
Parking
| Attached Garage | 1 |
Land
| Acreage | No |
| Fence Type | Fence |
| Land Amenities | Park, Recreation |
| Sewer | Municipal Sewage System |
| Size Irregular | 0.13 |
| Size Total | 0.13 Ac|under 1 Acre |
| Size Total Text | 0.13 Ac|under 1 Acre |
| Zoning Type | Unknown |
Rooms
| Level | Type | Length | Width | Dimensions |
|---|---|---|---|---|
| Second Level | 4pc Bathroom | 8'2'' x 4'11'' | ||
| Second Level | Bedroom | 12'4'' x 9'1'' | ||
| Second Level | Bedroom | 11'8'' x 10' | ||
| Second Level | 5pc Bathroom | 6' x 8'11'' | ||
| Second Level | Bedroom | 12'6'' x 14' | ||
| Second Level | Bedroom | 12'9'' x 10' | ||
| Second Level | Loft | 10'8'' x 8'9'' | ||
| Second Level | 5pc Ensuite Bath | 10'3'' x 6'11'' | ||
| Second Level | Primary Bedroom | 13'11'' x 11'5'' | ||
| Main Level | 2pc Bathroom | 3' x 6'6'' | ||
| Main Level | Laundry Room | 6'3'' x 6'8'' | ||
| Main Level | 2pc Bathroom | 6'3'' x 2'9'' | ||
| Main Level | Dining Room | 15'4'' x 13' | ||
| Main Level | Kitchen | 22'2'' x 15' | ||
| Main Level | Living Room | 16'2'' x 14'4'' |
https://www.realtor.ca/real-estate/28972109/985-manhattan-drive-kelowna-kelowna-north


