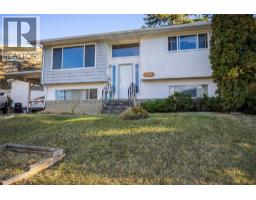3801 35a Street, Vernon, British Columbia V1T 6C6 (28973157)
3801 35a Street Vernon, British Columbia V1T 6C6
Interested?
Contact us for more information
Kiel Lukaniuk
Personal Real Estate Corporation
www.reddoorhomes.ca/
https://www.facebook.com/kiellukaniukrealestate/#
https://www.linkedin.com/in/ kiellukaniukrealestate

#1 - 5140 Metral Drive
Nanaimo, British Columbia V9T 2K8
(250) 751-1223
(800) 916-9229
(250) 751-1300
www.remaxprofessionalsbc.com/
$499,000
RENOVATION SPECIAL - This 4 bedroom, 2 bathroom home is in need of a full renovation and is value priced accordingly. The split level home features a fantastic floor plan with main living amenities on the upper floor, including 2 bedrooms, a full 4 piece bathroom, kitchen, living and dining with walk out patio doors to the deck and back yard, which backs directly onto Becker Park. The Lower floor hosts an additional bedroom and either a recreation room or 4th bedroom. Downstairs you will also find a large storage room which hosts the natural gas furnace and new natural gas hot water tank as well as a 3 piece bathroom and laundry area. Please call Kiel Lukaniuk - 250-739-3394 (id:26472)
Open House
This property has open houses!
10:00 am
Ends at:3:00 pm
Property Details
| MLS® Number | 10365531 |
| Property Type | Single Family |
| Neigbourhood | Alexis Park |
Building
| Bathroom Total | 2 |
| Bedrooms Total | 4 |
| Architectural Style | Split Level Entry |
| Constructed Date | 1973 |
| Construction Style Attachment | Detached |
| Construction Style Split Level | Other |
| Heating Type | Forced Air, See Remarks |
| Roof Material | Vinyl Shingles |
| Roof Style | Unknown |
| Stories Total | 2 |
| Size Interior | 1564 Sqft |
| Type | House |
| Utility Water | Municipal Water |
Parking
| Carport |
Land
| Acreage | No |
| Sewer | Municipal Sewage System |
| Size Irregular | 0.17 |
| Size Total | 0.17 Ac|under 1 Acre |
| Size Total Text | 0.17 Ac|under 1 Acre |
| Zoning Type | Unknown |
Rooms
| Level | Type | Length | Width | Dimensions |
|---|---|---|---|---|
| Lower Level | Laundry Room | 11'11'' x 11'10'' | ||
| Lower Level | 3pc Bathroom | 7'5'' x 5'6'' | ||
| Lower Level | Storage | 12'7'' x 11' | ||
| Lower Level | Bedroom | 15'8'' x 11'1'' | ||
| Lower Level | Bedroom | 13'2'' x 19'8'' | ||
| Main Level | Bedroom | 11' x 12'10'' | ||
| Main Level | Primary Bedroom | 15'8'' x 10'11'' | ||
| Main Level | 4pc Bathroom | 7'6'' x 9'1'' | ||
| Main Level | Kitchen | 8' x 9'11'' | ||
| Main Level | Dining Room | 9'3'' x 9'5'' | ||
| Main Level | Living Room | 13'2'' x 14'7'' |
https://www.realtor.ca/real-estate/28973157/3801-35a-street-vernon-alexis-park










































































