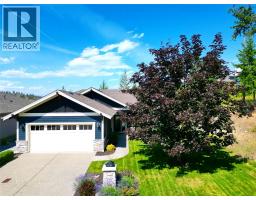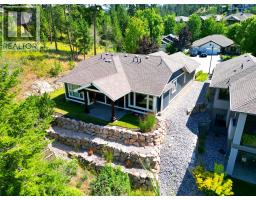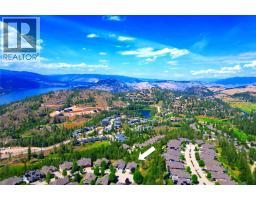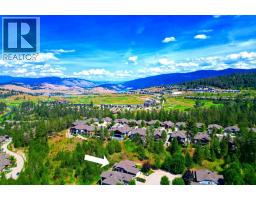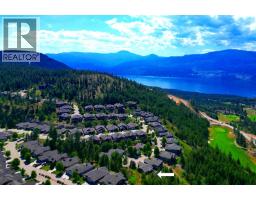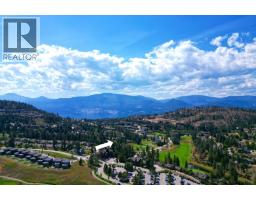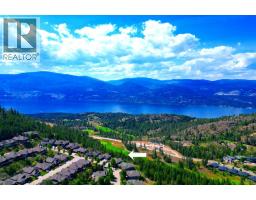501 Longspoon Bay, Vernon, British Columbia V1H 2K2 (28974268)
501 Longspoon Bay Vernon, British Columbia V1H 2K2
Interested?
Contact us for more information

Kaia Penaluna
Personal Real Estate Corporation
www.kaiapenaluna.ca/
107-1664 Richter St
Kelowna, British Columbia V1Y 8N3
(604) 492-5000
(604) 608-3888
www.stonehausrealty.ca/
$1,045,000
If you're looking for a truly exceptional home at Predator Ridge - full of character, comfort and wow factor - this is it. Vacant - view today! Strategically built at the end of a quiet cul-de-sac on a no-through road, this rare .34-acre rancher offers unmatched privacy: you’ll have only one neighbour and a no-build zone around the home. The striking new navy-blue exterior, paired with lush landscaping, gives this home outstanding curb appeal. The setting is serene and yet the world-class amenities of Predator Ridge are just steps away. A few standout features: *Breathtaking valley views* toward Sparkling Hill Resort - see the resort light up at night *Truly rancher-style layout* 3 bedrooms, 2 full bathrooms, all on a single level *Antique custom front door* A statement of character and elegance *No carpet* New flooring in bedrooms for a clean, fresh feel. The double garage is fully insulated and finished with sleek Polyguard flooring. The full crawl space offers abundant storage. *Lifestyle & Community Benefits* As a Predator Ridge resident, you enjoy access to an amenity-rich, four-season resort lifestyle. Whether you love to golf on the 36-hole championship facility, swim in the indoor lap pool (daily classes offered), hike, bike, or cross country ski - it’s all right here. There’s even trail access directly nearby that connects to Okanagan Lake. The scenic surroundings, tranquil walking paths and active community make this more than a home - it’s a daily retreat. Why is this home so special? Privacy and location are everything - very few homes at Predator Ridge can offer a flat cul-de-sac site, panoramic views and a no-build buffer zone. Combine that with the striking finish, smart upgrades and the community and you have a rare offering. And on top of it all, this will be the cleanest home you have ever seen! *Open House Sunday October 19th from 12-2 (if it's still available). Please contact your Agent or the Listing Agent today to schedule a viewing. (id:26472)
Open House
This property has open houses!
12:00 pm
Ends at:2:00 pm
Property Details
| MLS® Number | 10365442 |
| Property Type | Single Family |
| Neigbourhood | Predator Ridge |
| Community Features | Pets Allowed, Rentals Allowed |
| Parking Space Total | 4 |
| Pool Type | Indoor Pool |
| View Type | Lake View, Mountain View, Valley View |
Building
| Bathroom Total | 2 |
| Bedrooms Total | 3 |
| Appliances | Refrigerator, Dishwasher, Dryer, Range - Electric, Microwave, Washer |
| Architectural Style | Ranch |
| Basement Type | Crawl Space |
| Constructed Date | 2010 |
| Construction Style Attachment | Detached |
| Cooling Type | Central Air Conditioning |
| Fireplace Fuel | Gas |
| Fireplace Present | Yes |
| Fireplace Total | 1 |
| Fireplace Type | Unknown |
| Heating Type | Forced Air |
| Roof Material | Asphalt Shingle |
| Roof Style | Unknown |
| Stories Total | 1 |
| Size Interior | 1500 Sqft |
| Type | House |
| Utility Water | Municipal Water |
Parking
| Attached Garage | 2 |
Land
| Acreage | No |
| Landscape Features | Underground Sprinkler |
| Sewer | Municipal Sewage System |
| Size Frontage | 95 Ft |
| Size Irregular | 0.34 |
| Size Total | 0.34 Ac|under 1 Acre |
| Size Total Text | 0.34 Ac|under 1 Acre |
| Zoning Type | Unknown |
Rooms
| Level | Type | Length | Width | Dimensions |
|---|---|---|---|---|
| Main Level | Bedroom | 10' x 10' | ||
| Main Level | Bedroom | 10' x 10' | ||
| Main Level | Full Ensuite Bathroom | Measurements not available | ||
| Main Level | Full Bathroom | Measurements not available | ||
| Main Level | Primary Bedroom | 10' x 10' | ||
| Main Level | Kitchen | 10' x 10' | ||
| Main Level | Living Room | 10' x 10' |
https://www.realtor.ca/real-estate/28974268/501-longspoon-bay-vernon-predator-ridge


