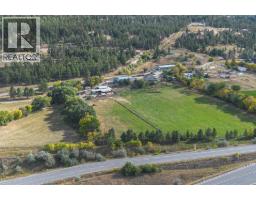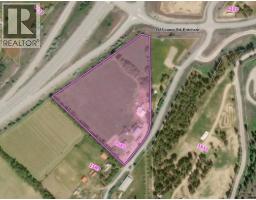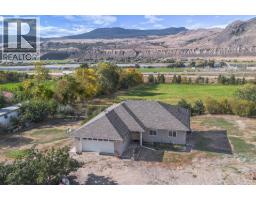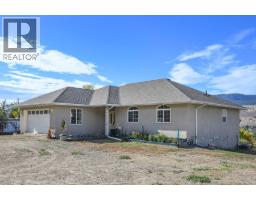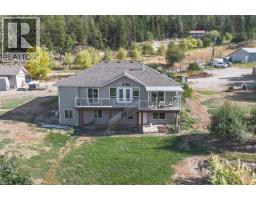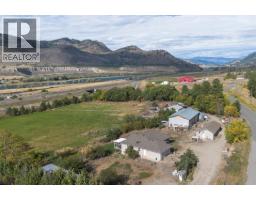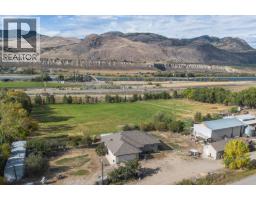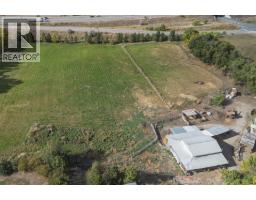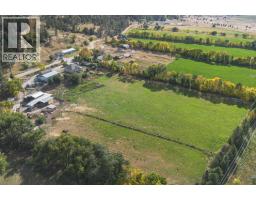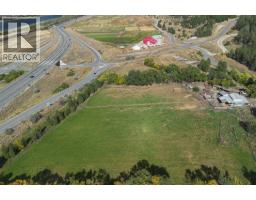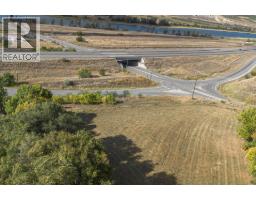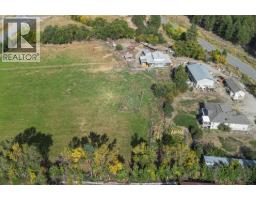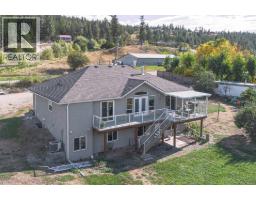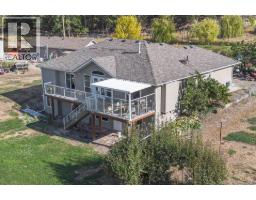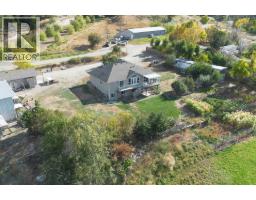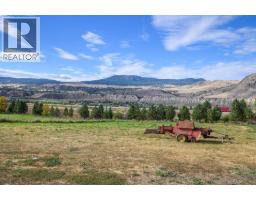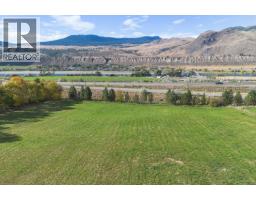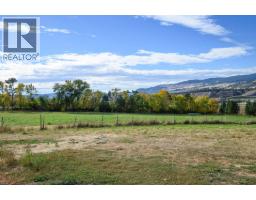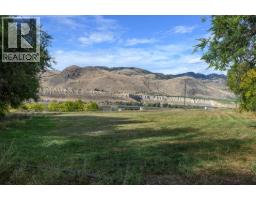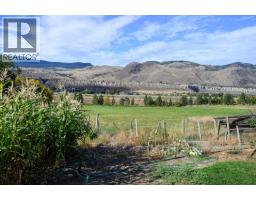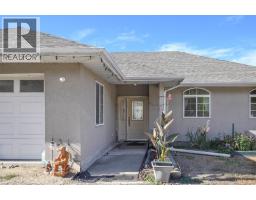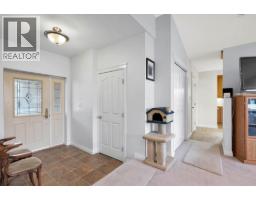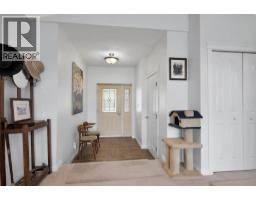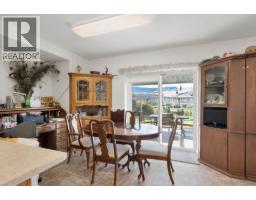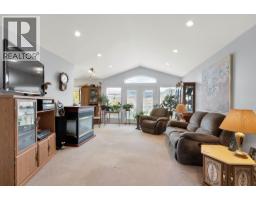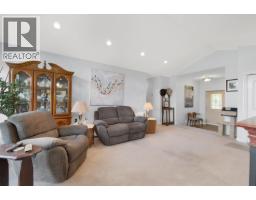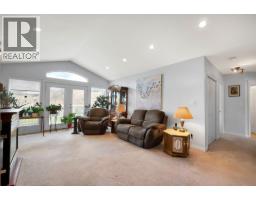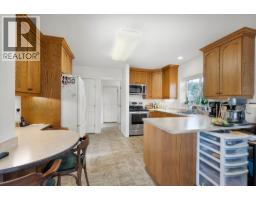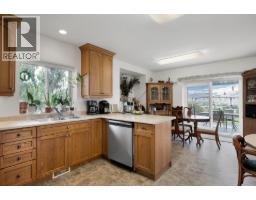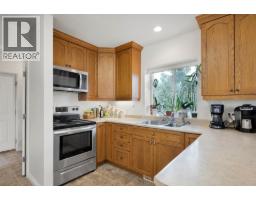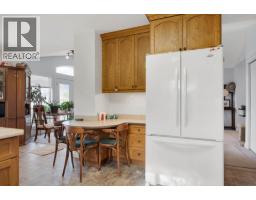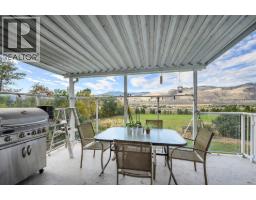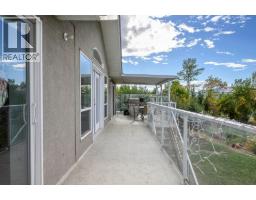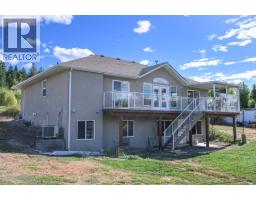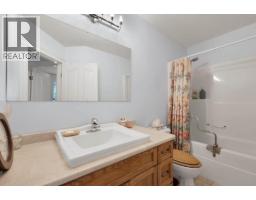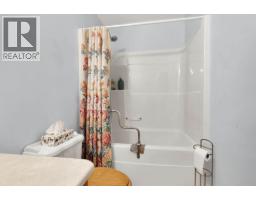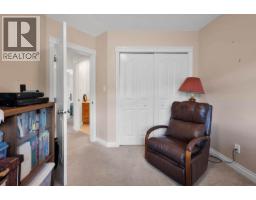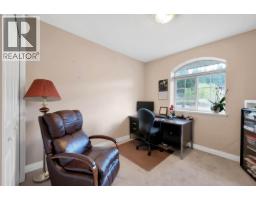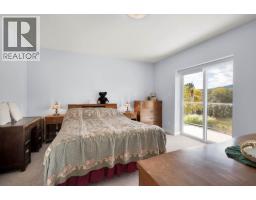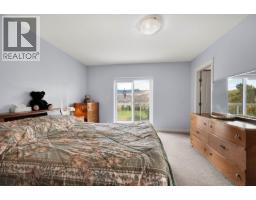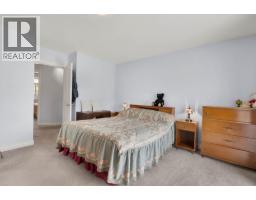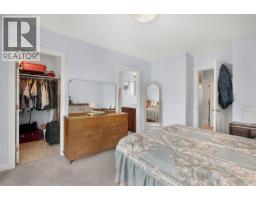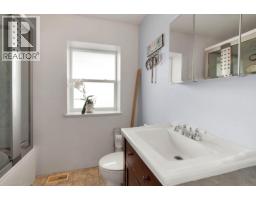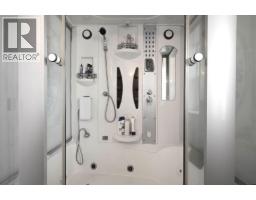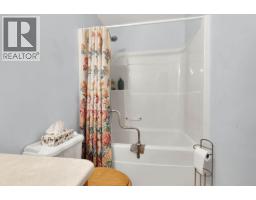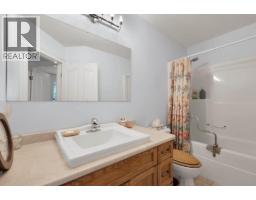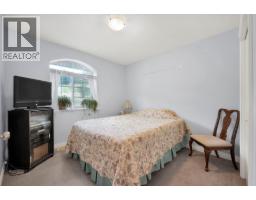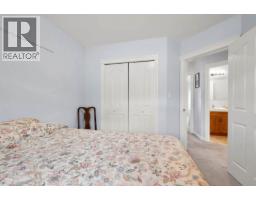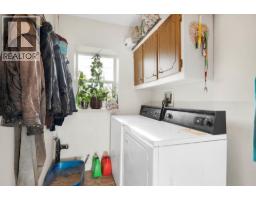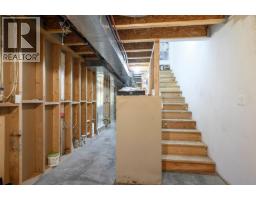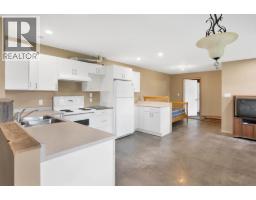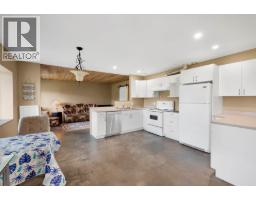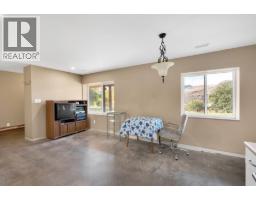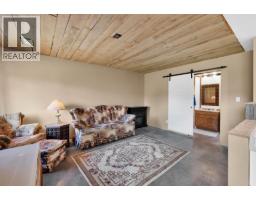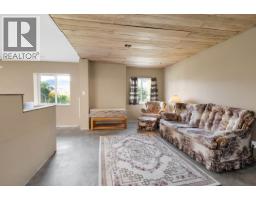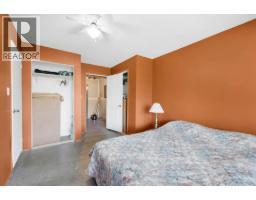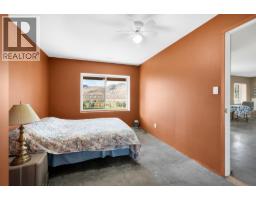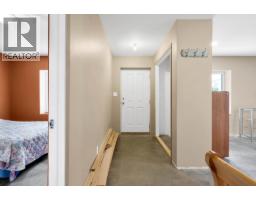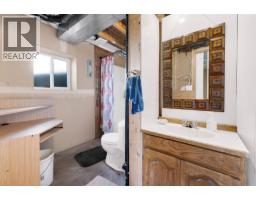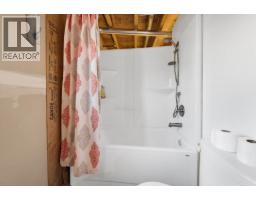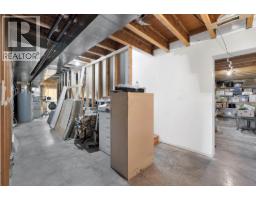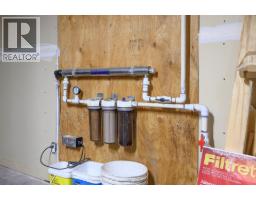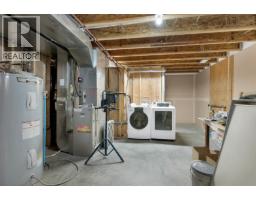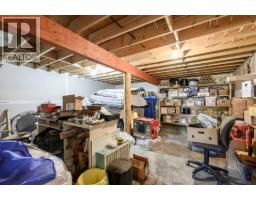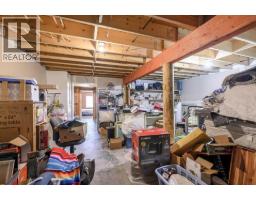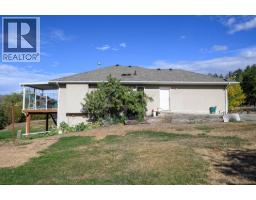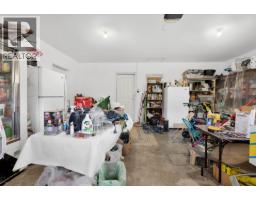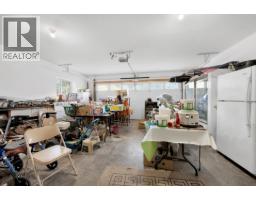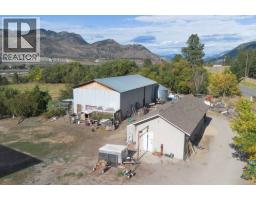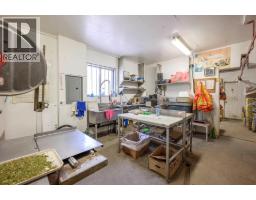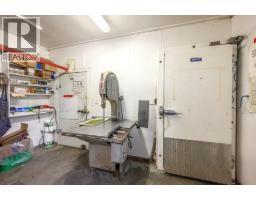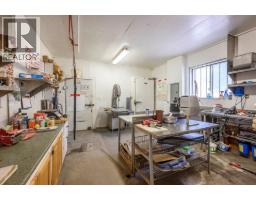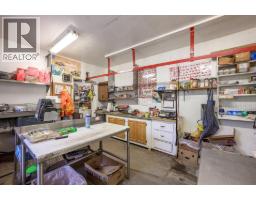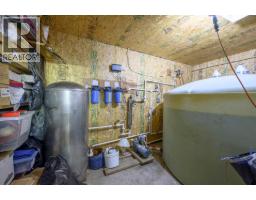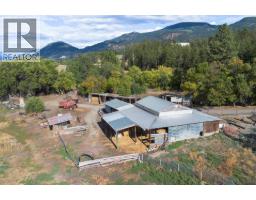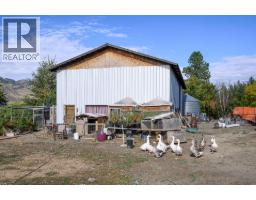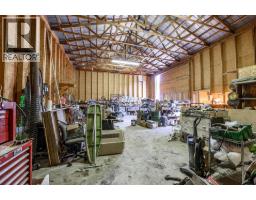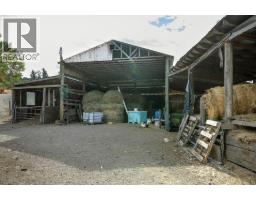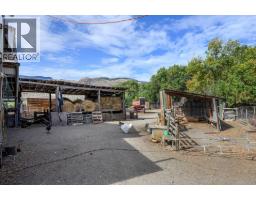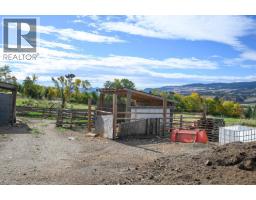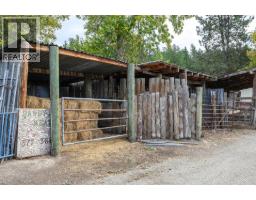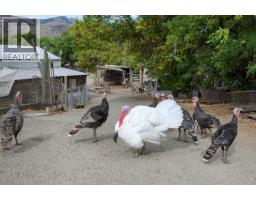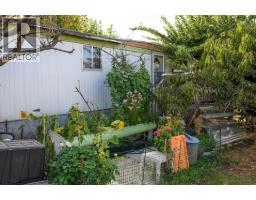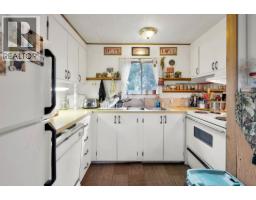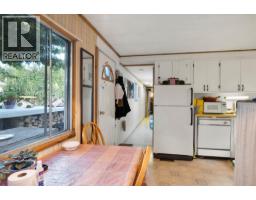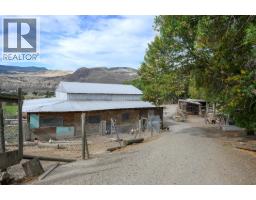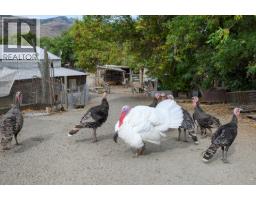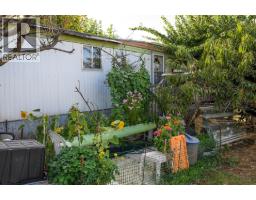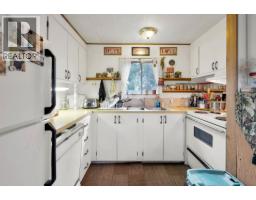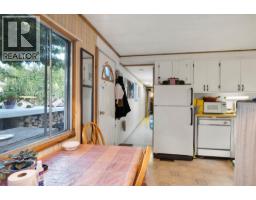1585 Lance Road, Kamloops, British Columbia V0E 2P0 (28974717)
1585 Lance Road Kamloops, British Columbia V0E 2P0
Interested?
Contact us for more information
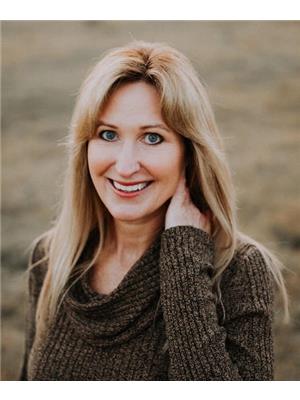
Jackie Brommeland
Personal Real Estate Corporation

1000 Clubhouse Dr (Lower)
Kamloops, British Columbia V2H 1T9
(833) 817-6506
www.exprealty.ca/
$1,455,500
Income-Producing Farm, River Views & Endless Potential. Discover the perfect blend of country living and business opportunity with this exceptional 8.5-acre property in Pritchard. Ideally located just off the highway and less than 30 minutes to Kamloops, this property offers lush irrigated hay land, fertile soil, and a prime lower elevation-giving you an extended growing season and incredible potential for farm-gate or market garden sales right from your doorstep. A rare bonus is the on-site, fully equipped meat processing facility with an active farm-gate license. It’s ready to go with a walk-in cooler, walk-in freezer, rail system for easy deliveries, and a certified independent water and filtration system... everything you need to step right into or expand your own meat cutting business. For hobby farmers, livestock owners, or horse enthusiasts, the setup is already in place with multiple pens, shelters, and hay storage. The mostly level land offers unlimited possibilities to customize your ideal layout—whether that’s expanding operations, creating a beautiful equestrian haven, or simply enjoying wide-open space and privacy. The spacious 3200 sq ft, 4 bdrm/3 bath home sits perfectly to take in stunning panoramic river & valley views, featuring an ICF foundation for year-round energy efficiency. A bright, main level entry floor plan w/vaulted ceilings in living rm flows out onto a large deck overlooking the landscape, while the 1-bedroom in-law suite in bsmnt is perfect for extended family or live-in help. The attached 2 car garage features a large storage rm below creating bonus space in the bsmnt, just waiting for your finishing ideas for possible games or media rm. An older mobile home on the property is currently occupied by a family member, adding even more flexibility. This is more than a property—it’s a lifestyle, a business opportunity, and a chance to build your dream in one of the most scenic and productive areas of the Thompson Valley. (id:26472)
Property Details
| MLS® Number | 10365487 |
| Property Type | Single Family |
| Neigbourhood | Pritchard |
| Amenities Near By | Recreation |
| Community Features | Rural Setting |
| Parking Space Total | 2 |
| Storage Type | Storage Shed, Silo, Feed Storage |
| View Type | View (panoramic) |
Building
| Bathroom Total | 3 |
| Bedrooms Total | 4 |
| Appliances | Range, Refrigerator, Dishwasher, Washer & Dryer |
| Architectural Style | Ranch |
| Basement Type | Full |
| Constructed Date | 2007 |
| Construction Style Attachment | Detached |
| Cooling Type | Central Air Conditioning |
| Exterior Finish | Stucco |
| Fireplace Fuel | Gas |
| Fireplace Present | Yes |
| Fireplace Total | 1 |
| Fireplace Type | Unknown |
| Flooring Type | Mixed Flooring |
| Foundation Type | Insulated Concrete Forms |
| Heating Type | Forced Air |
| Roof Material | Asphalt Shingle |
| Roof Style | Unknown |
| Stories Total | 2 |
| Size Interior | 3224 Sqft |
| Type | House |
| Utility Water | Licensed, See Remarks, Well |
Parking
| Additional Parking | |
| Attached Garage | 2 |
| Detached Garage | 2 |
| R V |
Land
| Access Type | Easy Access |
| Acreage | Yes |
| Land Amenities | Recreation |
| Size Irregular | 8.51 |
| Size Total | 8.51 Ac|5 - 10 Acres |
| Size Total Text | 8.51 Ac|5 - 10 Acres |
| Zoning Type | Unknown |
Rooms
| Level | Type | Length | Width | Dimensions |
|---|---|---|---|---|
| Basement | Kitchen | 15'2'' x 13'2'' | ||
| Basement | Family Room | 15'2'' x 11'10'' | ||
| Basement | Dining Room | 10'5'' x 9' | ||
| Basement | 4pc Bathroom | Measurements not available | ||
| Basement | Bedroom | 12'10'' x 10'1'' | ||
| Basement | Storage | 21' x 19'5'' | ||
| Basement | Utility Room | 20' x 15' | ||
| Main Level | Kitchen | 11'8'' x 10'9'' | ||
| Main Level | Dining Room | 12'5'' x 8'4'' | ||
| Main Level | Living Room | 21'2'' x 13'10'' | ||
| Main Level | Primary Bedroom | 12'11'' x 12'6'' | ||
| Main Level | 4pc Ensuite Bath | Measurements not available | ||
| Main Level | Bedroom | 9'11'' x 9'10'' | ||
| Main Level | 4pc Bathroom | Measurements not available | ||
| Main Level | Bedroom | 9'11'' x 9'11'' | ||
| Main Level | Foyer | 7'4'' x 6'4'' | ||
| Main Level | Laundry Room | 9' x 5'5'' |
https://www.realtor.ca/real-estate/28974717/1585-lance-road-kamloops-pritchard


