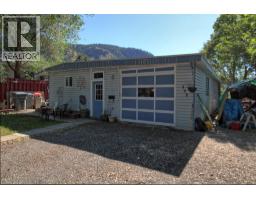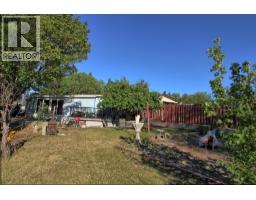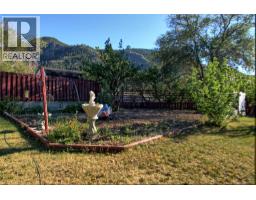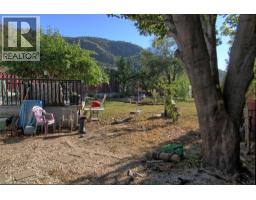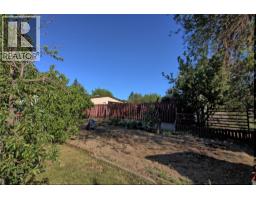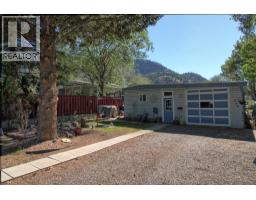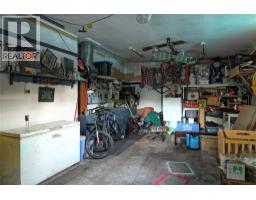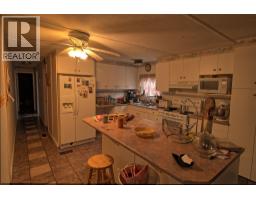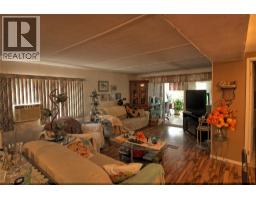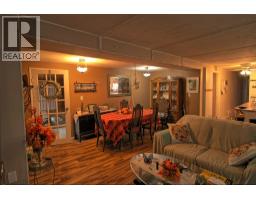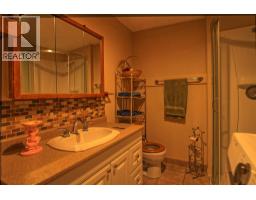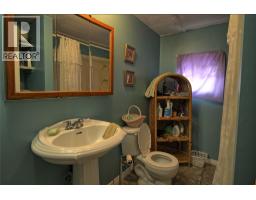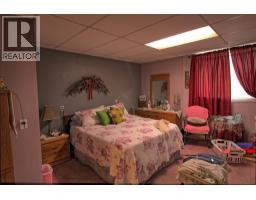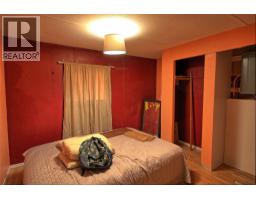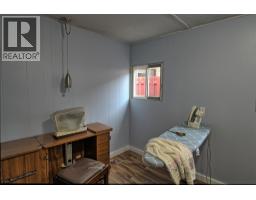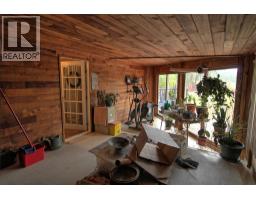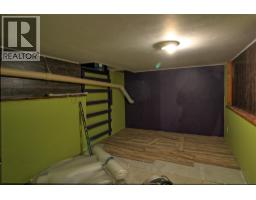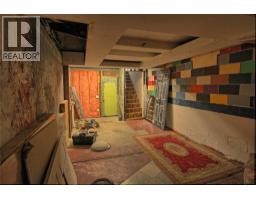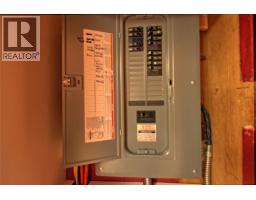749 Klahanie Drive, Kamloops, British Columbia V2C 5R1 (28977801)
749 Klahanie Drive Kamloops, British Columbia V2C 5R1
Interested?
Contact us for more information

Steve Frier

1000 Clubhouse Dr (Lower)
Kamloops, British Columbia V2H 1T9
(833) 817-6506
www.exprealty.ca/
$499,900
Welcome to 749 Klahanie Drive—an inviting home in one of Kamloops’ best neighbourhoods that combines both rural living with proximity to the city! This property sits on a spacious lot with beautiful mountain views, ample parking, and a private backyard perfect for gardening with fruit trees. Inside the kitchen flows into the dining and living areas, creating an ideal setup for everyday living and hosting friends or family. With multiple bedrooms and flexible spaces, this home is perfect for families, downsizers, or anyone looking for room to grow. Located in Barnhartvale, you’ll enjoy both convenience and the outdoor lifestyle. Don’t miss your chance to view this fantastic Klahanie Drive home—your next chapter starts here! (id:26472)
Property Details
| MLS® Number | 10352538 |
| Property Type | Single Family |
| Neigbourhood | Barnhartvale |
| Parking Space Total | 1 |
Building
| Bathroom Total | 2 |
| Bedrooms Total | 3 |
| Constructed Date | 1970 |
| Cooling Type | Wall Unit |
| Heating Type | Forced Air |
| Roof Material | Asphalt Shingle |
| Roof Style | Unknown |
| Stories Total | 1 |
| Size Interior | 1623 Sqft |
| Type | Manufactured Home |
| Utility Water | Municipal Water |
Parking
| Additional Parking | |
| Attached Garage | 1 |
Land
| Acreage | No |
| Current Use | Other |
| Sewer | Municipal Sewage System |
| Size Irregular | 0.24 |
| Size Total | 0.24 Ac|under 1 Acre |
| Size Total Text | 0.24 Ac|under 1 Acre |
Rooms
| Level | Type | Length | Width | Dimensions |
|---|---|---|---|---|
| Basement | Other | 10'6'' x 15'6'' | ||
| Basement | Unfinished Room | 10'6'' x 47'0'' | ||
| Main Level | Mud Room | 13'6'' x 11'6'' | ||
| Main Level | Full Bathroom | 10'0'' x 7'0'' | ||
| Main Level | Full Bathroom | 8'7'' x 6'6'' | ||
| Main Level | Other | 11'9'' x 16'5'' | ||
| Main Level | Primary Bedroom | 14'0'' x 17'4'' | ||
| Main Level | Kitchen | 12'6'' x 13'6'' | ||
| Main Level | Living Room | 22'6'' x 13'6'' | ||
| Main Level | Dining Room | 15'0'' x 7'6'' | ||
| Main Level | Bedroom | 9'6'' x 8'6'' | ||
| Main Level | Bedroom | 12'5'' x 12'7'' | ||
| Main Level | Foyer | 4'9'' x 17'8'' |
https://www.realtor.ca/real-estate/28977801/749-klahanie-drive-kamloops-barnhartvale


