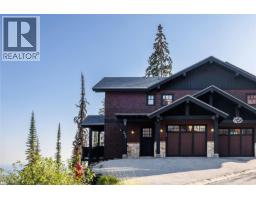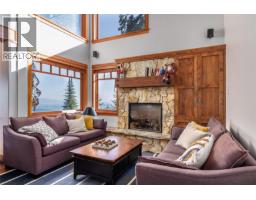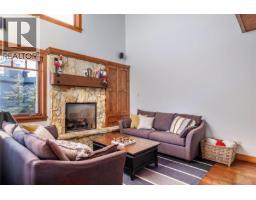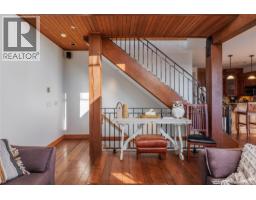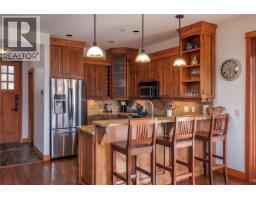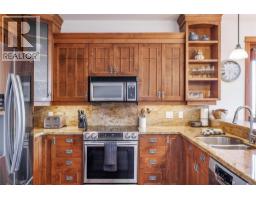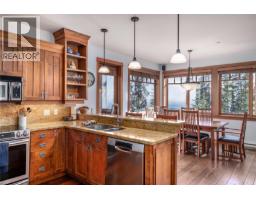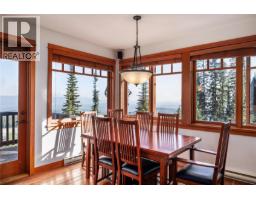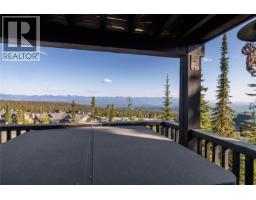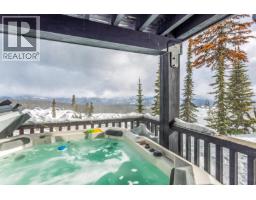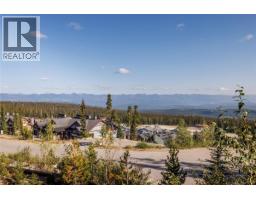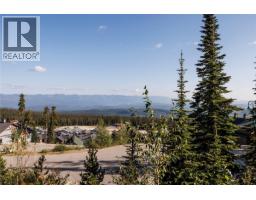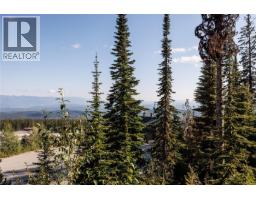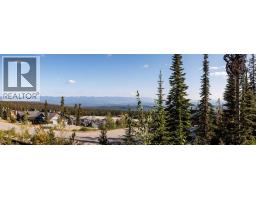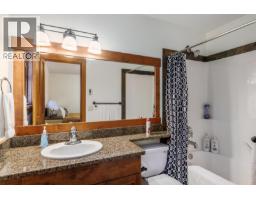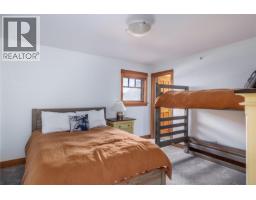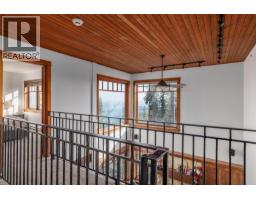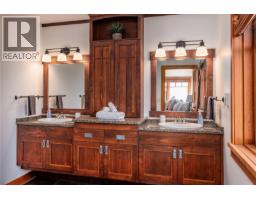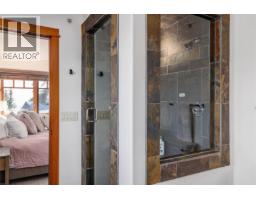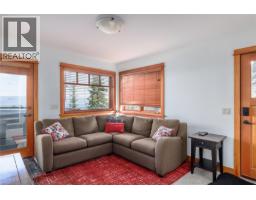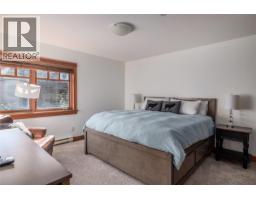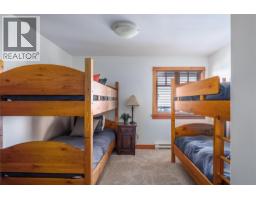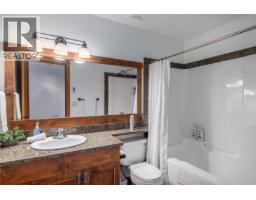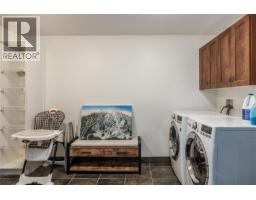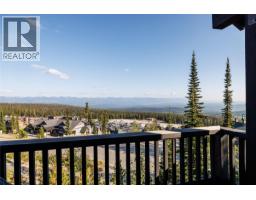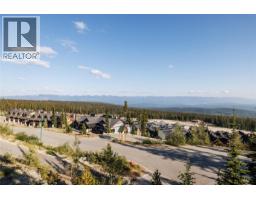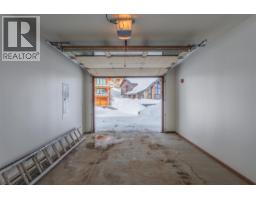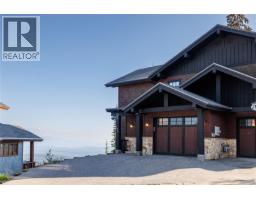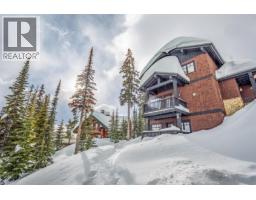372 Rockridge Road, Big White, British Columbia V1P 1P3 (28978168)
372 Rockridge Road Big White, British Columbia V1P 1P3
Interested?
Contact us for more information

Joan Wolf
Personal Real Estate Corporation
www.joanwolf.ca/
https://www.facebook.com/joanwolf
https://www.instagram.com/joanwolf1516

104 - 3477 Lakeshore Rd
Kelowna, British Columbia V1W 3S9
(250) 469-9547
(250) 380-3939
www.sothebysrealty.ca/
$1,550,000
Welcome to your mountain escape at Big White Ski Resort, perfectly located in the heart of the village with true ski-in, ski-out access and sweeping views of the Monashees. This three-level chalet features soaring 20 foot ceilings and walls of windows that fill the living room with natural light, a cozy stone fireplace with custom built-ins, and an open-concept main floor with hardwood floors throughout. The kitchen blends style and function with stainless steel appliances, granite counters, maple cabinetry, and a sit-up bar. With four bedrooms, three bathrooms, and a single-car garage, there’s room for family and friends to gather. Upstairs, the impressive primary suite showcases more mountain views and a private four piece ensuite, while the lower level offers a spacious rec room, large laundry room, and walk-out access to a private deck and hot tub—perfect for unwinding after a day on the slopes. Designed for effortless living, this chalet also includes ample storage for gear, incredible rental revenue potential, and comes fully turn-key with furniture, décor, and accessories. Mountain living at its finest—ready to enjoy and create lasting memories. Exempt from the Foreign Buyer Ban, Foreign Buyers Tax, Speculation Tax, Empty Homes Tax, and Short-Term Rental Ban (id:26472)
Property Details
| MLS® Number | 10365650 |
| Property Type | Single Family |
| Neigbourhood | Big White |
| Community Name | Rockridge |
| Community Features | Pets Allowed |
| Parking Space Total | 1 |
| View Type | Mountain View, Valley View, View (panoramic) |
Building
| Bathroom Total | 3 |
| Bedrooms Total | 4 |
| Architectural Style | Split Level Entry |
| Basement Type | Full |
| Constructed Date | 2004 |
| Construction Style Attachment | Attached |
| Construction Style Split Level | Other |
| Exterior Finish | Wood Siding |
| Fire Protection | Sprinkler System-fire, Smoke Detector Only |
| Fireplace Fuel | Gas |
| Fireplace Present | Yes |
| Fireplace Total | 1 |
| Fireplace Type | Unknown |
| Flooring Type | Carpeted, Hardwood, Tile |
| Heating Fuel | Electric |
| Heating Type | Baseboard Heaters |
| Roof Material | Asphalt Shingle |
| Roof Style | Unknown |
| Stories Total | 3 |
| Size Interior | 2001 Sqft |
| Type | Row / Townhouse |
| Utility Water | Private Utility |
Parking
| Additional Parking | |
| Attached Garage | 1 |
Land
| Acreage | No |
| Sewer | Municipal Sewage System |
| Size Total Text | Under 1 Acre |
| Zoning Type | Unknown |
Rooms
| Level | Type | Length | Width | Dimensions |
|---|---|---|---|---|
| Second Level | Full Bathroom | 4'10'' x 8'9'' | ||
| Second Level | 5pc Ensuite Bath | 8'3'' x 10'11'' | ||
| Second Level | Bedroom | 12'8'' x 12'3'' | ||
| Second Level | Primary Bedroom | 13'7'' x 11'6'' | ||
| Basement | Full Bathroom | 5'10'' x 9' | ||
| Basement | Recreation Room | 13'5'' x 10'7'' | ||
| Basement | Laundry Room | 12'5'' x 9'8'' | ||
| Basement | Bedroom | 13'8'' x 13'1'' | ||
| Basement | Bedroom | 12'8'' x 14'7'' | ||
| Main Level | Kitchen | 8'1'' x 11'7'' | ||
| Main Level | Living Room | 12'8'' x 16'5'' | ||
| Main Level | Dining Room | 14'2'' x 11'5'' |
https://www.realtor.ca/real-estate/28978168/372-rockridge-road-big-white-big-white


