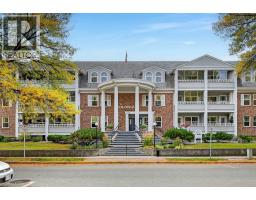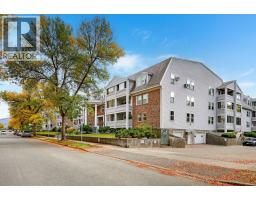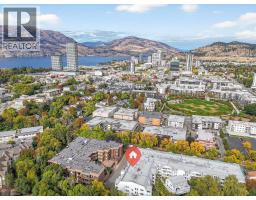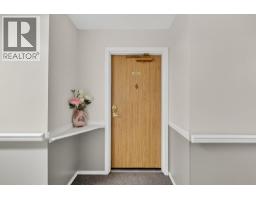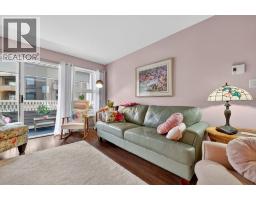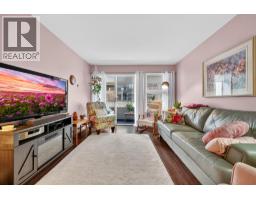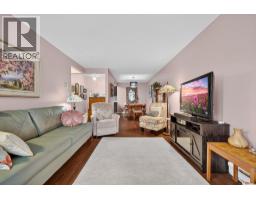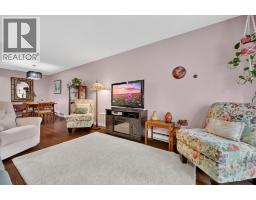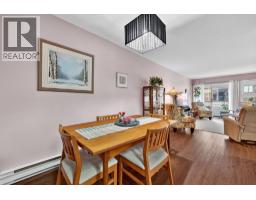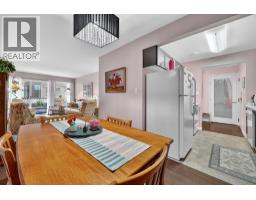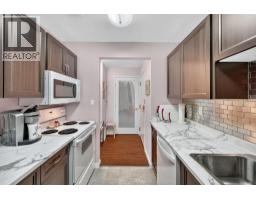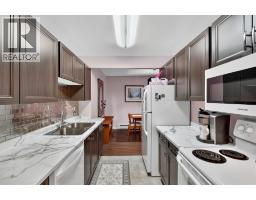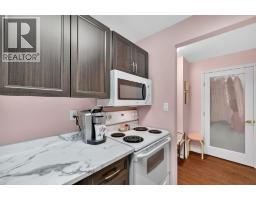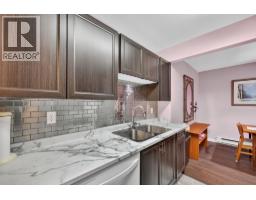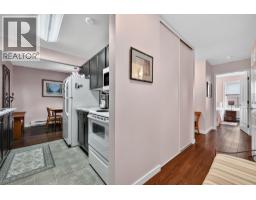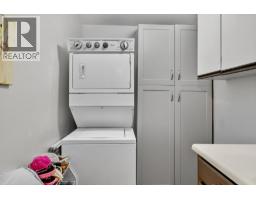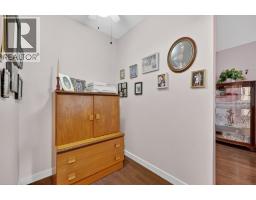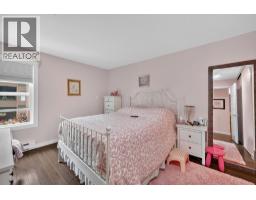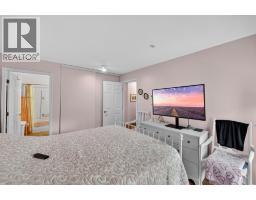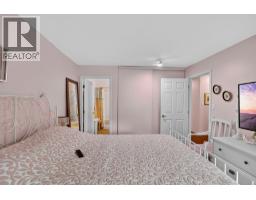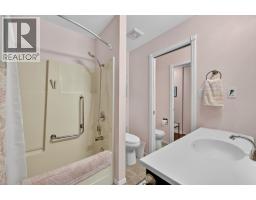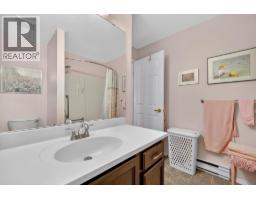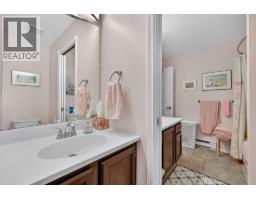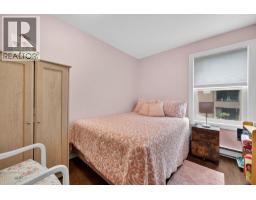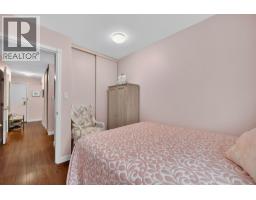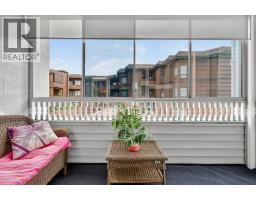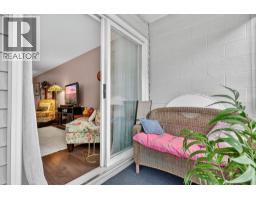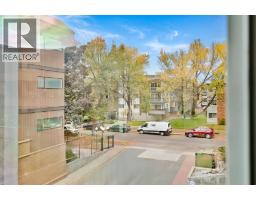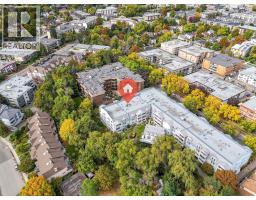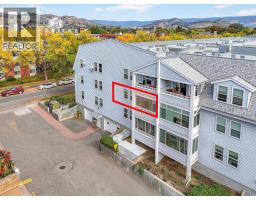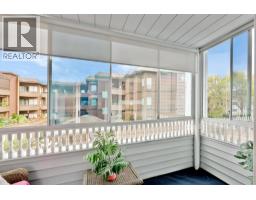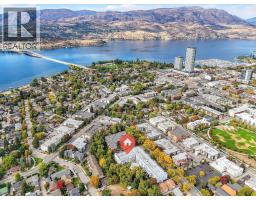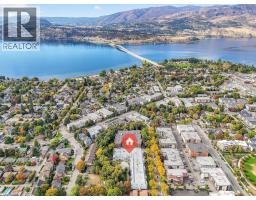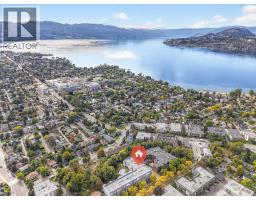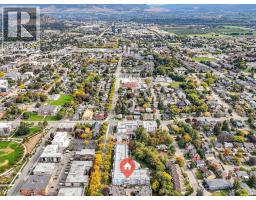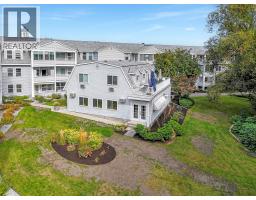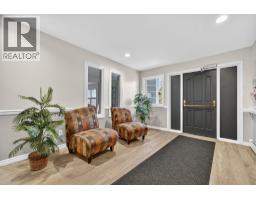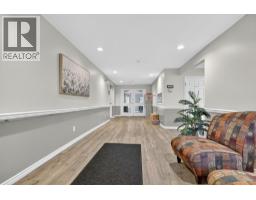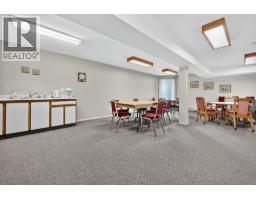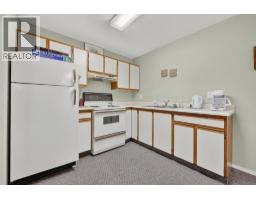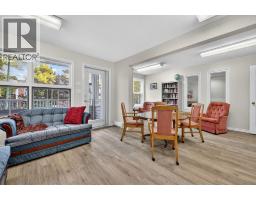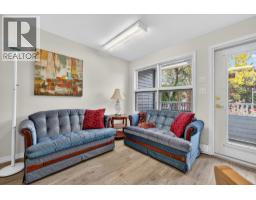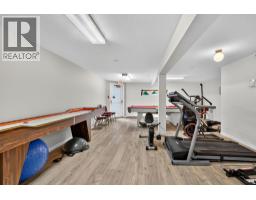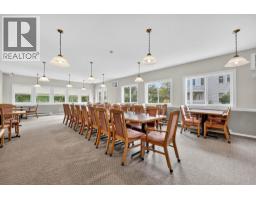575 Sutherland Avenue Unit# 207, Kelowna, British Columbia V1Y 8V1 (28979183)
575 Sutherland Avenue Unit# 207 Kelowna, British Columbia V1Y 8V1
Interested?
Contact us for more information

Scott Mcfadyen
https://www.youtube.com/embed/208vYZgj97E
www.scottysells.ca/
https://www.facebook.com/okanaganrockinrealtor

3405 27 St
Vernon, British Columbia V1T 4W8
(250) 549-2103
(250) 549-2106
https://thebchomes.com/
$329,000Maintenance,
$390 Monthly
Maintenance,
$390 MonthlyWelcome to your new home in one of Kelowna’s most desirable 55+ communities! This spacious 2-bedroom, 2-bathroom condo offers the perfect blend of comfort, convenience, and tranquility. You’ll love the spacious living area filled with natural light, a functional kitchen with plenty of storage, and a large primary bedroom with private ensuite. The second bedroom is great for guests, a home office, or hobbies. Step outside to your private balcony and take in the lovely green space views — it’s the ideal spot for your morning coffee or evening unwind. This friendly, well-maintained building is surrounded by beautiful landscaping and mature trees, creating a calm and welcoming atmosphere. With this fantastic location — walk or bike to Mission Park Shopping Centre, SOPA Square, beaches, restaurants, and all the great amenities Kelowna has to offer. Downtown is just a short drive away! Call your REALTOR to book your private viewing today!! (id:26472)
Property Details
| MLS® Number | 10365621 |
| Property Type | Single Family |
| Neigbourhood | Kelowna South |
| Community Name | The Colonial |
| Amenities Near By | Recreation, Shopping |
| Community Features | Pets Not Allowed, Seniors Oriented |
| Features | Treed |
| Parking Space Total | 1 |
| Storage Type | Storage, Locker |
| Structure | Clubhouse |
Building
| Bathroom Total | 2 |
| Bedrooms Total | 2 |
| Amenities | Clubhouse |
| Appliances | Refrigerator, Dishwasher, Dryer, Range - Electric, Microwave, Washer |
| Constructed Date | 1986 |
| Cooling Type | Wall Unit |
| Exterior Finish | Brick, Vinyl Siding |
| Flooring Type | Vinyl |
| Half Bath Total | 1 |
| Heating Fuel | Electric |
| Roof Material | Asphalt Shingle |
| Roof Style | Unknown |
| Stories Total | 1 |
| Size Interior | 924 Sqft |
| Type | Apartment |
| Utility Water | Municipal Water |
Parking
| Heated Garage | |
| Underground |
Land
| Acreage | No |
| Land Amenities | Recreation, Shopping |
| Landscape Features | Landscaped |
| Sewer | Municipal Sewage System |
| Size Total Text | Under 1 Acre |
| Zoning Type | Unknown |
Rooms
| Level | Type | Length | Width | Dimensions |
|---|---|---|---|---|
| Main Level | 2pc Bathroom | 7'4'' x 2'8'' | ||
| Main Level | Laundry Room | 8'6'' x 5'10'' | ||
| Main Level | 3pc Ensuite Bath | 9'10'' x 7'8'' | ||
| Main Level | Bedroom | 10'1'' x 8'3'' | ||
| Main Level | Primary Bedroom | 13'3'' x 10'8'' | ||
| Main Level | Kitchen | 7'6'' x 8'2'' | ||
| Main Level | Dining Room | 12'1'' x 7'9'' | ||
| Main Level | Living Room | 16'4'' x 10'10'' |
https://www.realtor.ca/real-estate/28979183/575-sutherland-avenue-unit-207-kelowna-kelowna-south


