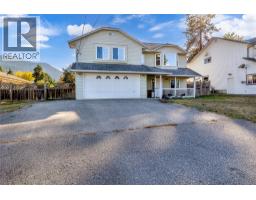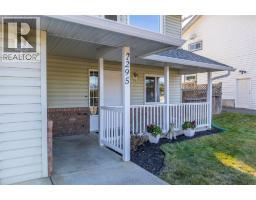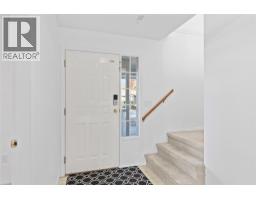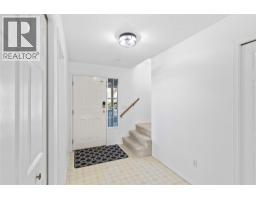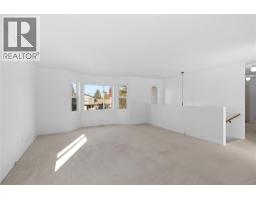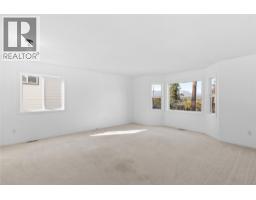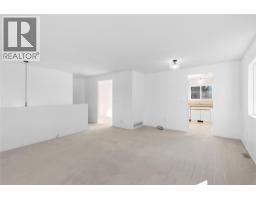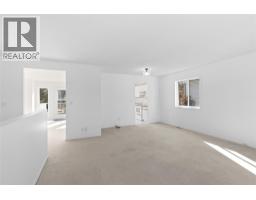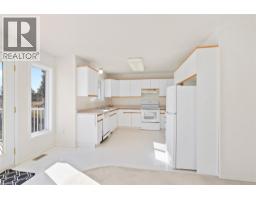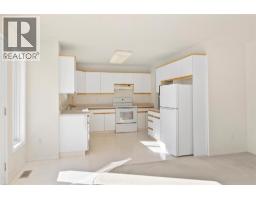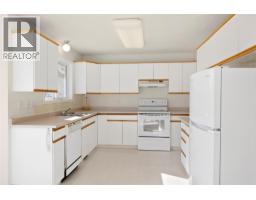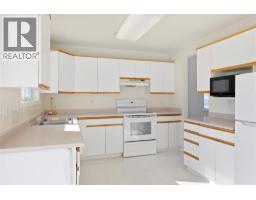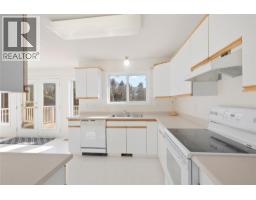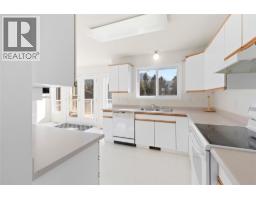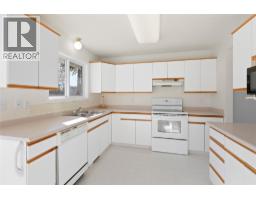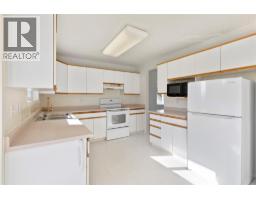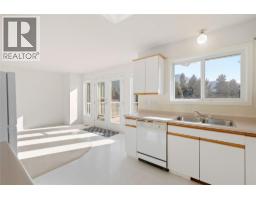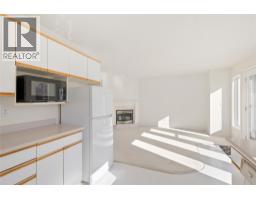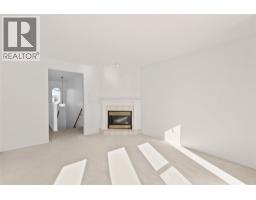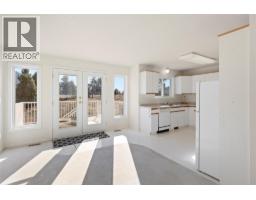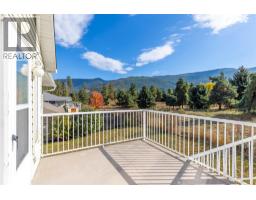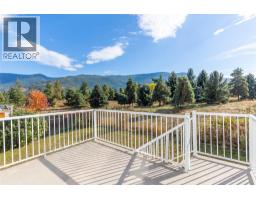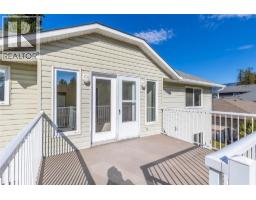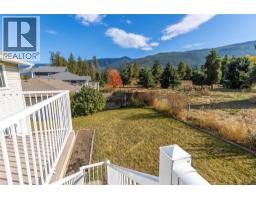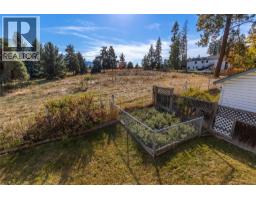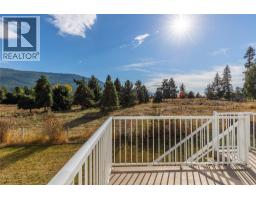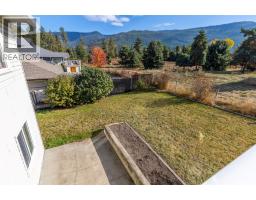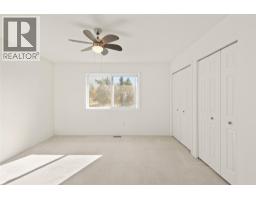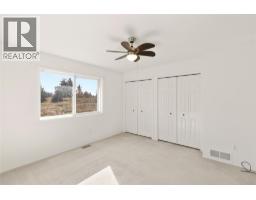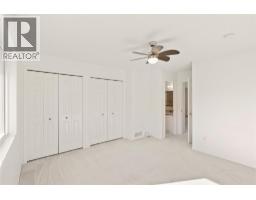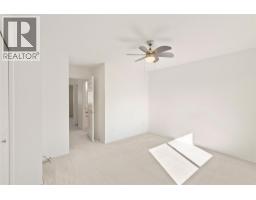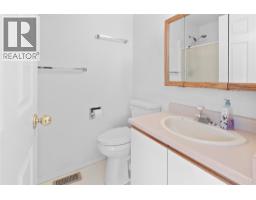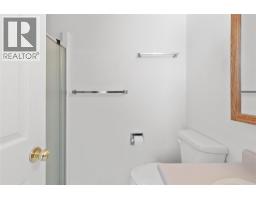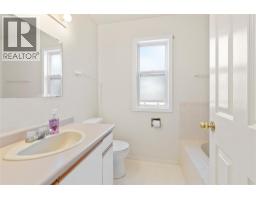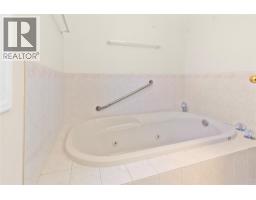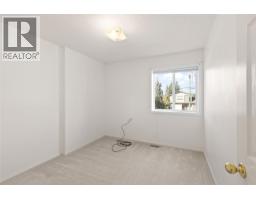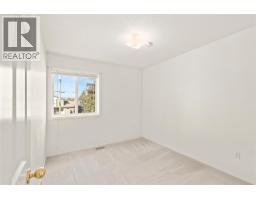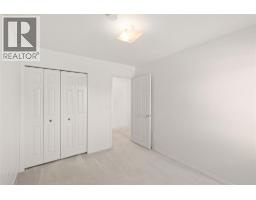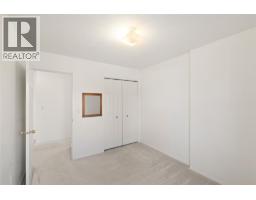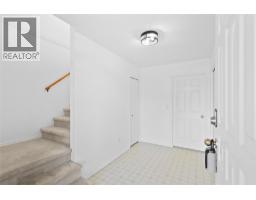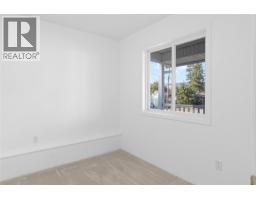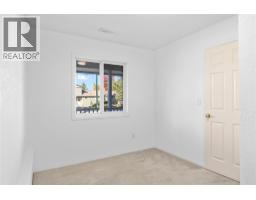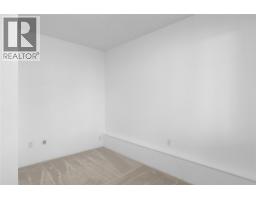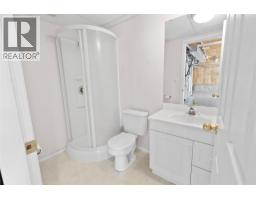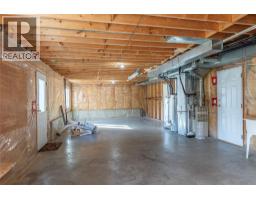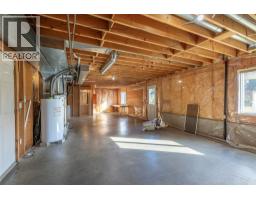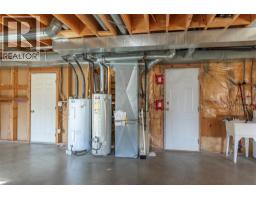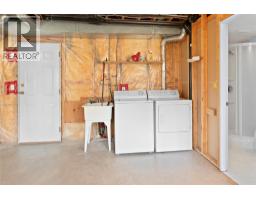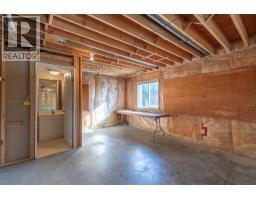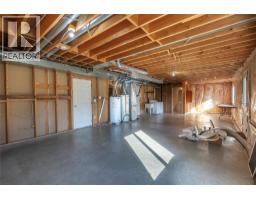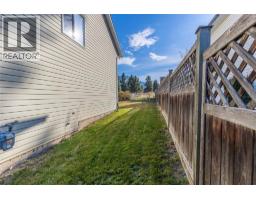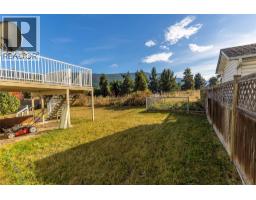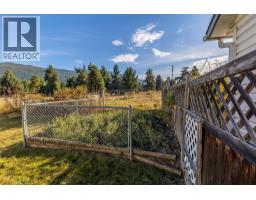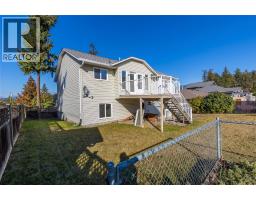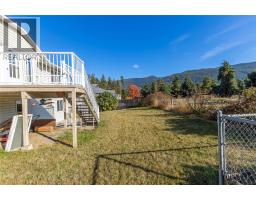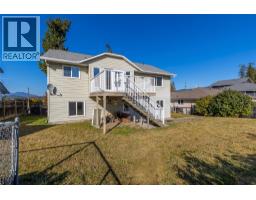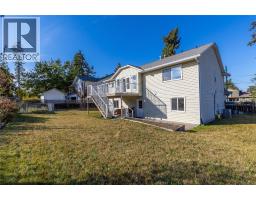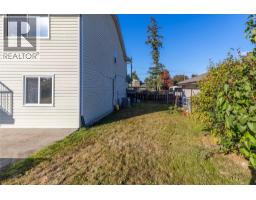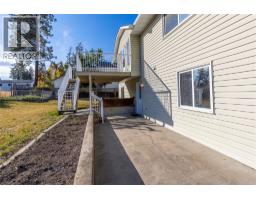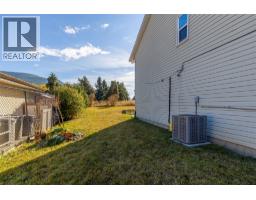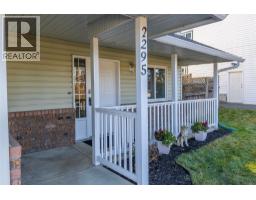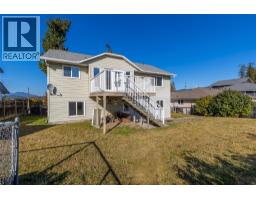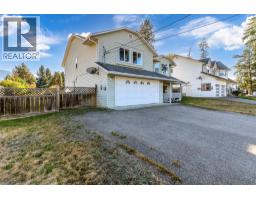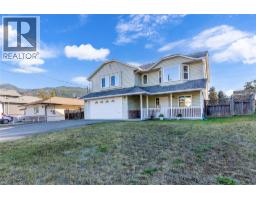2295 Van Kleeck Road, Armstrong, British Columbia V0E 1B1 (28979544)
2295 Van Kleeck Road Armstrong, British Columbia V0E 1B1
Interested?
Contact us for more information

Cheryl Ellwood
Personal Real Estate Corporation

5603 27th Street
Vernon, British Columbia V1T 8Z5
(250) 549-4161
(250) 549-7007
https://www.remaxvernon.com/
$599,000
Family home in prime Armstrong location! Tucked away on a quiet no-thru street, this bright and welcoming home offers a peaceful lifestyle with convenience at your doorstep. The south-facing backyard fills the home with natural light, while French doors off the kitchen lead to a spacious deck, perfect for al fresco dining and entertaining. The upper floor main living space features 3 bedrooms, including primary suite with his & hers closets and a private ensuite bathroom, 2 additional bedrooms and full bathroom. The entry level includes a den off the foyer offering flexible space for a home office or guest room. There is also a third bathroom in the unfinished lower level space that presents excellent suite potential, ideal for extended family or as a mortgage helper. Enjoy privacy with the home currently backing onto greenspace, and take advantage of being just minutes from schools, parks, golf, shopping and all amenities. Only 20 minutes to Vernon! Additional features include: Double garage, room for RV parking, quiet, family-friendly neighborhood. Finishes are original and offer a blank slate waiting for your creative decorating genius! Don’t miss this opportunity to make this versatile and well-located property your new home. Listed well below assessed value. Poly B however entire basement ceiling is open /exposed so VERY easily changed to PEX with no drywall damage, new a/c 2024, roof 2010, windows 2011, 2 h/w tanks - age ??, furnace - age ?? (id:26472)
Property Details
| MLS® Number | 10365037 |
| Property Type | Single Family |
| Neigbourhood | Armstrong/ Spall. |
| Features | Jacuzzi Bath-tub |
| Parking Space Total | 2 |
Building
| Bathroom Total | 3 |
| Bedrooms Total | 3 |
| Appliances | Refrigerator, Dishwasher, Range - Electric, Washer & Dryer |
| Constructed Date | 1992 |
| Construction Style Attachment | Detached |
| Cooling Type | Central Air Conditioning |
| Exterior Finish | Vinyl Siding |
| Fireplace Fuel | Unknown |
| Fireplace Present | Yes |
| Fireplace Total | 1 |
| Fireplace Type | Decorative,insert |
| Flooring Type | Carpeted, Linoleum |
| Heating Type | Forced Air |
| Roof Material | Asphalt Shingle |
| Roof Style | Unknown |
| Stories Total | 2 |
| Size Interior | 1544 Sqft |
| Type | House |
| Utility Water | Municipal Water |
Parking
| Attached Garage | 2 |
Land
| Acreage | No |
| Fence Type | Fence |
| Sewer | Municipal Sewage System |
| Size Irregular | 0.16 |
| Size Total | 0.16 Ac|under 1 Acre |
| Size Total Text | 0.16 Ac|under 1 Acre |
| Zoning Type | Unknown |
Rooms
| Level | Type | Length | Width | Dimensions |
|---|---|---|---|---|
| Second Level | 3pc Bathroom | 8'2'' x 6'1'' | ||
| Second Level | Bedroom | 10'8'' x 9'4'' | ||
| Second Level | Bedroom | 10'8'' x 9'8'' | ||
| Second Level | 3pc Ensuite Bath | 7'7'' x 5'1'' | ||
| Second Level | Primary Bedroom | 15'7'' x 12'10'' | ||
| Second Level | Family Room | 15'4'' x 14'6'' | ||
| Second Level | Living Room | 20'8'' x 15'6'' | ||
| Main Level | Other | 20'6'' x 19'3'' | ||
| Main Level | Other | 39'1'' x 17'2'' | ||
| Main Level | 3pc Bathroom | 7'8'' x 4'11'' | ||
| Main Level | Den | 11'6'' x 8'7'' | ||
| Main Level | Kitchen | 10' x 9' |
https://www.realtor.ca/real-estate/28979544/2295-van-kleeck-road-armstrong-armstrong-spall


