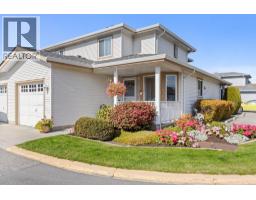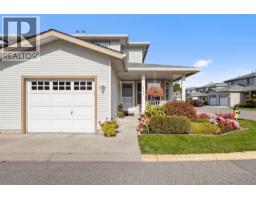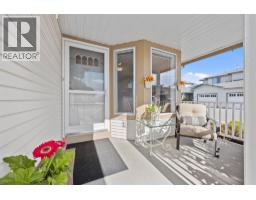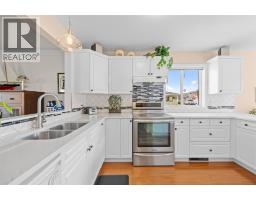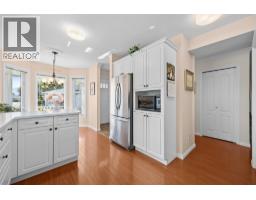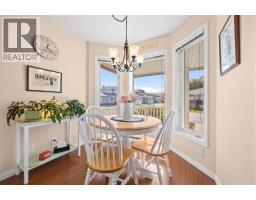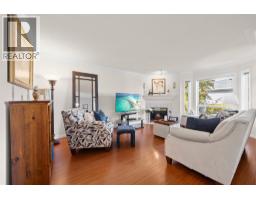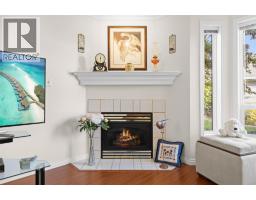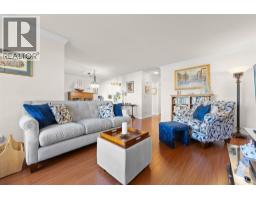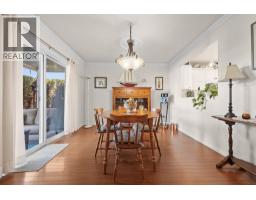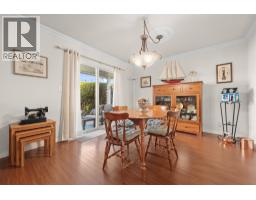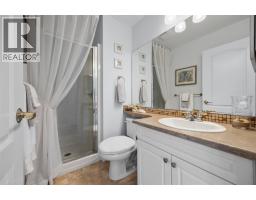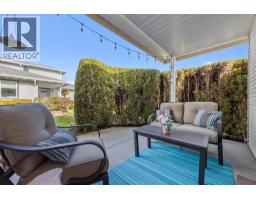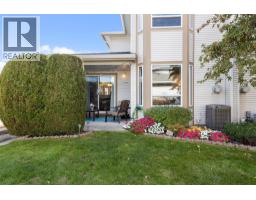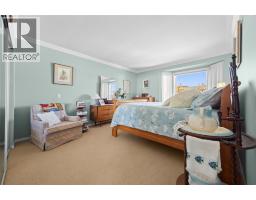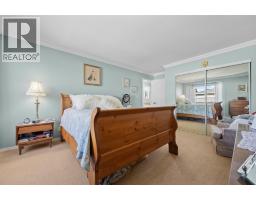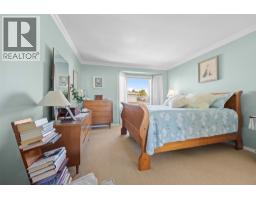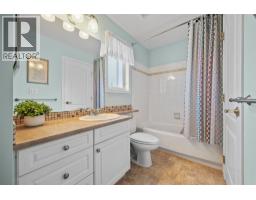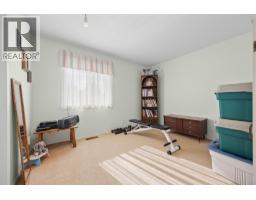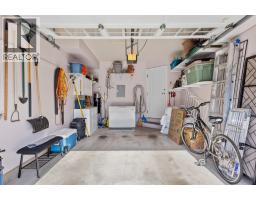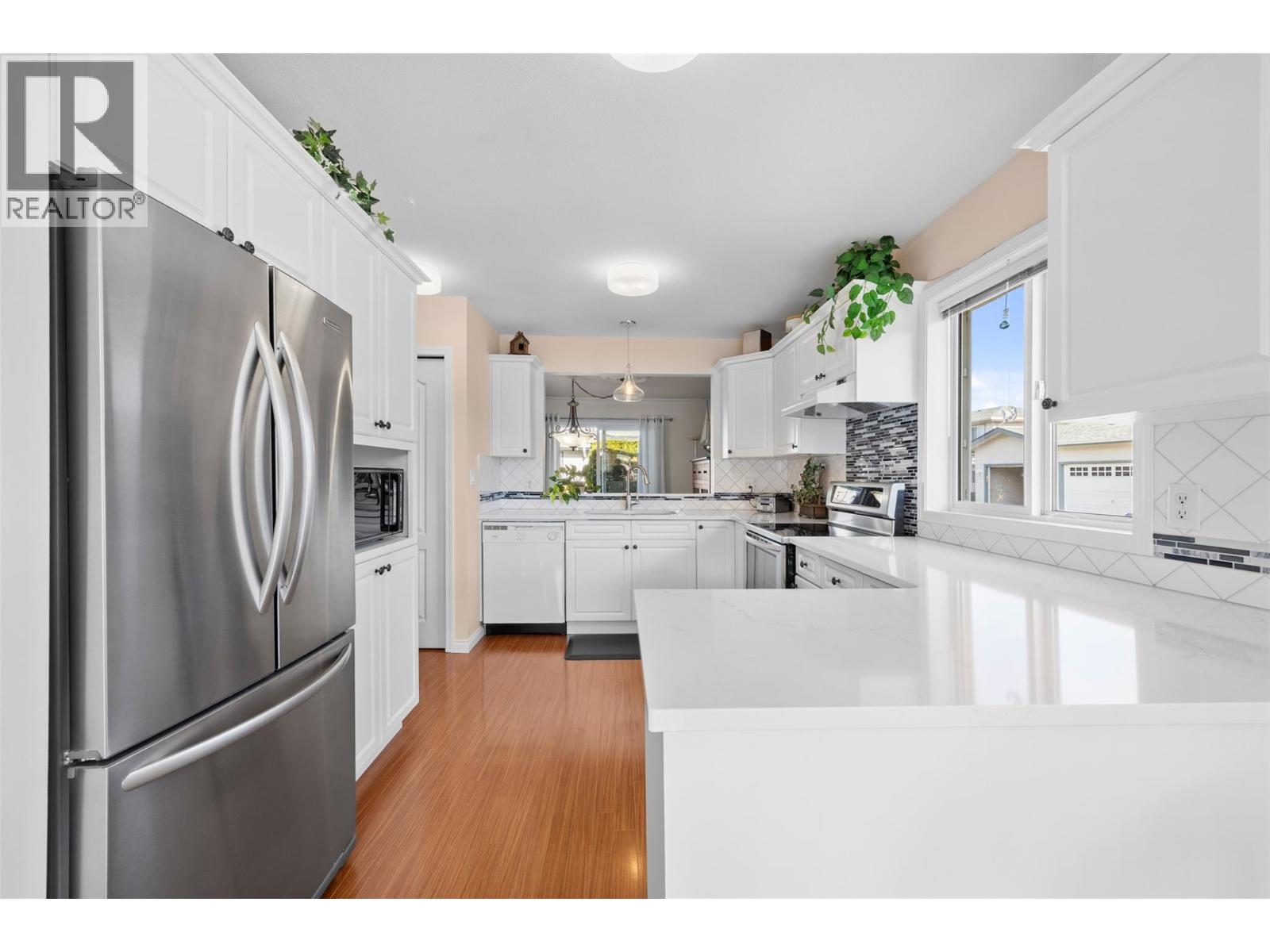1120 Guisachan Road Unit# 111, Kelowna, British Columbia V1Y 9R5 (28985041)
1120 Guisachan Road Unit# 111 Kelowna, British Columbia V1Y 9R5
Interested?
Contact us for more information
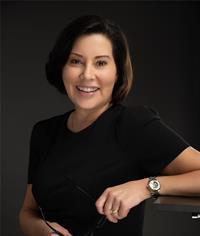
Leanne Braun
Personal Real Estate Corporation
www.leannebraun.com/
https://www.facebook.com/profile.php?id=61552567469944
https://www.linkedin.com/in/leanne-braun-mba-csp-llqp-16392312
https://www.tiktok.com/@leannebrauninkelowna
https://www.instagram.com/leannebrauninkelowna/

100 - 1553 Harvey Avenue
Kelowna, British Columbia V1Y 6G1
(250) 717-5000
(250) 861-8462
$579,900Maintenance, Reserve Fund Contributions, Insurance, Ground Maintenance, Property Management, Other, See Remarks, Sewer, Waste Removal
$400.15 Monthly
Maintenance, Reserve Fund Contributions, Insurance, Ground Maintenance, Property Management, Other, See Remarks, Sewer, Waste Removal
$400.15 MonthlyOPEN HOUSE SATURDAY OCTOBER 18 - 2:00-4:00pm Welcome to Aberdeen Estates — one of Kelowna South’s most desirable communities! This bright 2-bed, 2-bath townhouse offers comfort, convenience, and carefree living in a prime walkable location. Major upgrades already done: roof (2025), furnace & A/C (2024), hot water tank (2022), no Poly-B plumbing, and a strata fee of just $400/month. Up to 2 pets allowed, no size restrictions. Inside, it’s immaculate — quartz countertops, newer flooring, and a functional, open layout. Steps to Guisachan Village, KGH, KSS & Okanagan College, with shops and cafe's right across the street. Pet & family friendly with a playground, guest parking, and park-like green space. Priced for a quick sale — perfect for first-time buyers, professionals, or downsizers. Fast possession available — move in and make it yours! RE/MAX Kelowna and Leanne Braun Personal Real Estate Corporation make no warranties or representations, expressed or implied, regarding the correctness, accuracy, and/or reliability of the data supplied. Information that is important to the Buyer should be verified by the Buyer. MLS and website data are for general information only. (id:26472)
Property Details
| MLS® Number | 10365609 |
| Property Type | Single Family |
| Neigbourhood | Kelowna South |
| Community Name | Aberdeen Estates |
| Community Features | Pet Restrictions, Pets Allowed With Restrictions, Rentals Allowed |
| Parking Space Total | 3 |
Building
| Bathroom Total | 2 |
| Bedrooms Total | 2 |
| Appliances | Range, Refrigerator, Dishwasher, Oven, Hood Fan, Washer/dryer Stack-up |
| Basement Type | Crawl Space |
| Constructed Date | 2000 |
| Construction Style Attachment | Attached |
| Cooling Type | Central Air Conditioning |
| Fireplace Fuel | Gas |
| Fireplace Present | Yes |
| Fireplace Total | 1 |
| Fireplace Type | Unknown |
| Flooring Type | Laminate, Mixed Flooring, Tile, Vinyl |
| Half Bath Total | 1 |
| Heating Type | Forced Air |
| Roof Material | Asphalt Shingle |
| Roof Style | Unknown |
| Stories Total | 1 |
| Size Interior | 1364 Sqft |
| Type | Row / Townhouse |
| Utility Water | Municipal Water |
Parking
| Attached Garage | 1 |
| Stall |
Land
| Acreage | No |
| Sewer | Municipal Sewage System |
| Size Total Text | Under 1 Acre |
| Zoning Type | Multi-family |
Rooms
| Level | Type | Length | Width | Dimensions |
|---|---|---|---|---|
| Second Level | 4pc Bathroom | 4'11'' x 11'6'' | ||
| Second Level | Bedroom | 11'11'' x 10'11'' | ||
| Second Level | Primary Bedroom | 11'11'' x 18'2'' | ||
| Main Level | Dining Nook | 8'4'' x 7'4'' | ||
| Main Level | Dining Room | 11'6'' x 11'2'' | ||
| Main Level | Other | 9'1'' x 6'1'' | ||
| Main Level | 3pc Bathroom | 8'3'' x 4'8'' | ||
| Main Level | Living Room | 12'8'' x 18'1'' | ||
| Main Level | Kitchen | 12'2'' x 11'11'' |
https://www.realtor.ca/real-estate/28985041/1120-guisachan-road-unit-111-kelowna-kelowna-south


