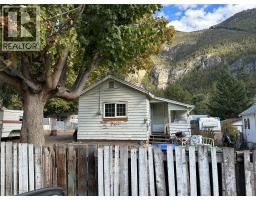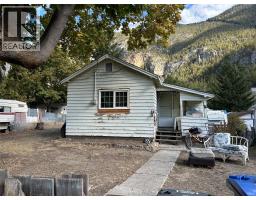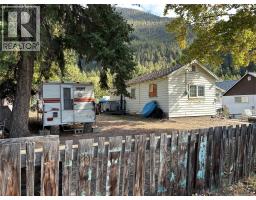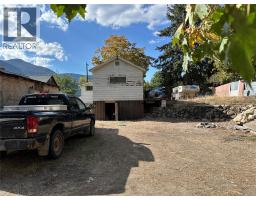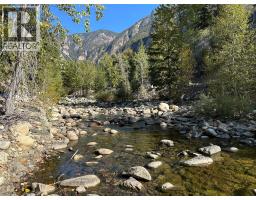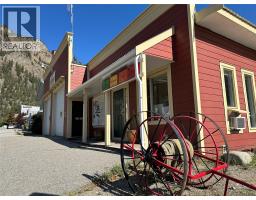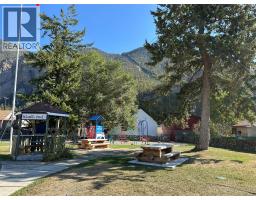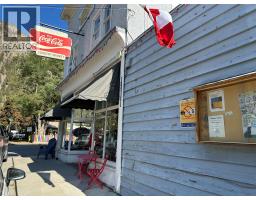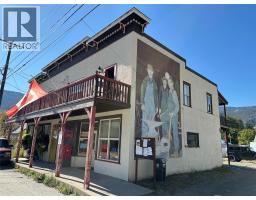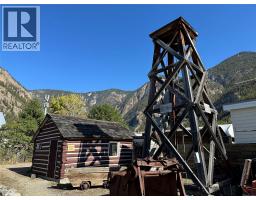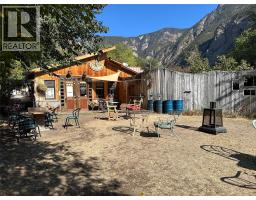959 Cawston Avenue, Hedley, British Columbia V0K 1K0 (28986617)
959 Cawston Avenue Hedley, British Columbia V0K 1K0
Interested?
Contact us for more information
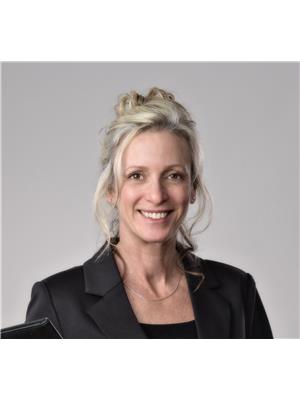
Tricia Radcliffe

645 Main Street
Penticton, British Columbia V2A 5C9
(833) 817-6506
(866) 263-9200
www.exprealty.ca/

Mike Wood

645 Main Street
Penticton, British Columbia V2A 5C9
(833) 817-6506
(866) 263-9200
www.exprealty.ca/
$269,000
Three Side-by-Side Lots with Character Home in Historic Hedley! Sitting on three adjoining lots, this charming 1950s home has been lovingly updated in 2015 and tenanted ever since — with a tenant who’d love to stay. Inside, you’ll find 2 bedrooms, a full bathroom, and an open-concept kitchen and living area that feels bright and inviting. Downstairs, the cellar-style basement offers power, the hot water tank, and space for laundry or extra storage. Out back, you’ll enjoy lane access and ample parking for your RV, quads, boat, or other toys. Yes, the home could use a little TLC, but the setting is unbeatable — located in the eclectic and peaceful hamlet of Hedley (population ~260), just one hour west of Penticton or three and a half hours from Vancouver. Made famous by the discovery of gold in 1897, Hedley is a name steeped in Canadian gold mining history — and today, it’s an outdoor lover’s paradise, surrounded by wild lands, lakes, and streams. (id:26472)
Property Details
| MLS® Number | 10365683 |
| Property Type | Single Family |
| Neigbourhood | Hedley |
| Features | Balcony |
| Parking Space Total | 4 |
Building
| Bathroom Total | 1 |
| Bedrooms Total | 2 |
| Appliances | Refrigerator, Range - Electric, Water Heater - Electric |
| Architectural Style | Bungalow |
| Basement Type | Cellar |
| Constructed Date | 1950 |
| Construction Style Attachment | Detached |
| Exterior Finish | Wood |
| Foundation Type | Stone |
| Heating Fuel | Electric |
| Heating Type | Baseboard Heaters |
| Roof Material | Asphalt Shingle |
| Roof Style | Unknown |
| Stories Total | 1 |
| Size Interior | 663 Sqft |
| Type | House |
| Utility Water | Government Managed, Municipal Water |
Parking
| Street | |
| Rear | |
| R V | 2 |
Land
| Acreage | No |
| Sewer | Septic Tank |
| Size Irregular | 0.17 |
| Size Total | 0.17 Ac|under 1 Acre |
| Size Total Text | 0.17 Ac|under 1 Acre |
| Zoning Type | Unknown |
Rooms
| Level | Type | Length | Width | Dimensions |
|---|---|---|---|---|
| Main Level | Bedroom | 9' x 8' | ||
| Main Level | Full Bathroom | Measurements not available | ||
| Main Level | Primary Bedroom | 9' x 9' | ||
| Main Level | Living Room | 10' x 14' | ||
| Main Level | Kitchen | 10' x 10' |
https://www.realtor.ca/real-estate/28986617/959-cawston-avenue-hedley-hedley


