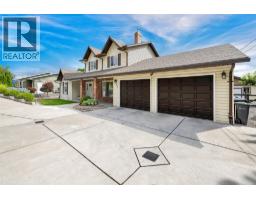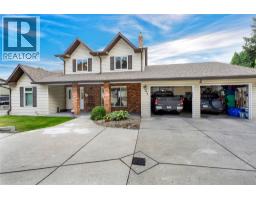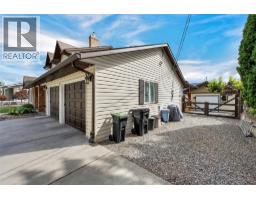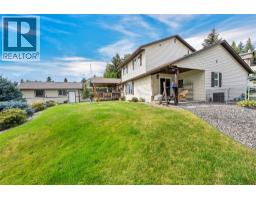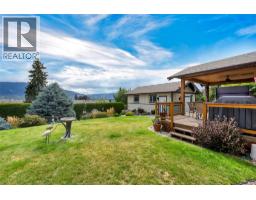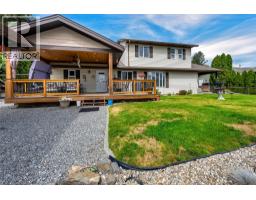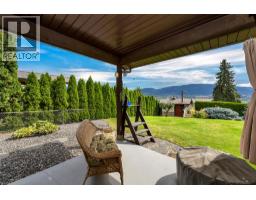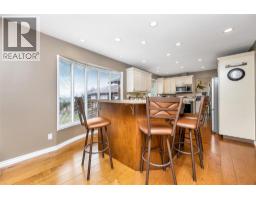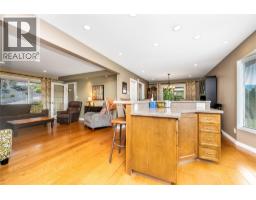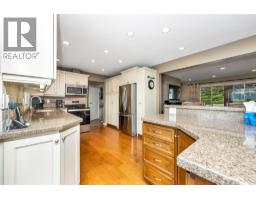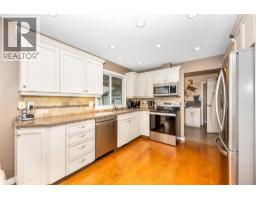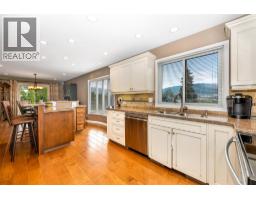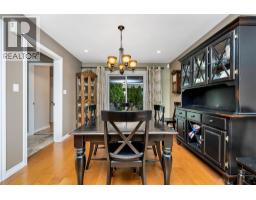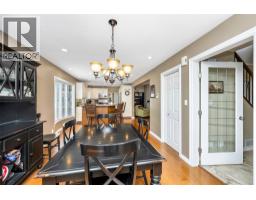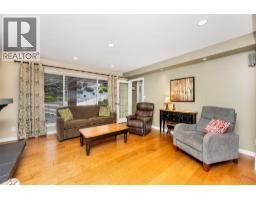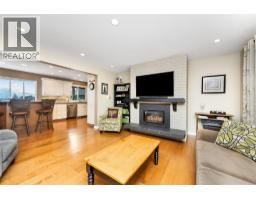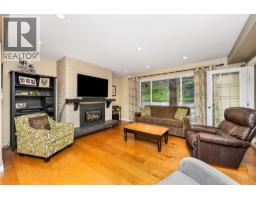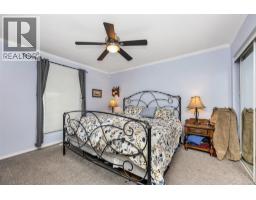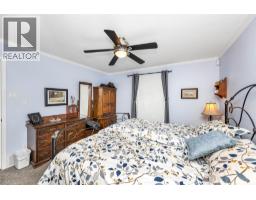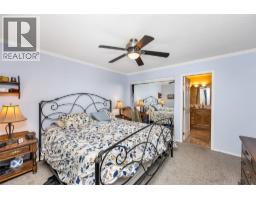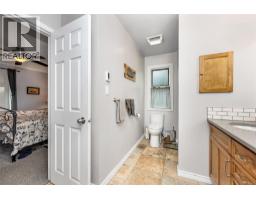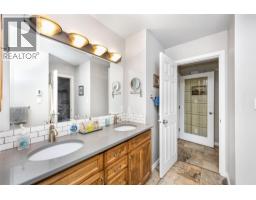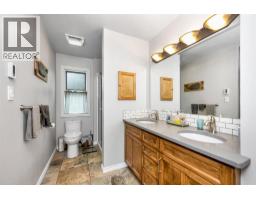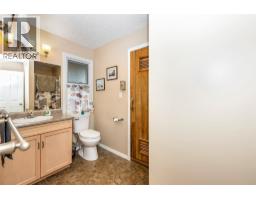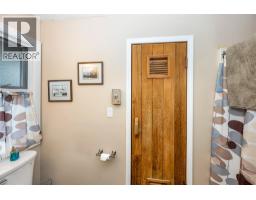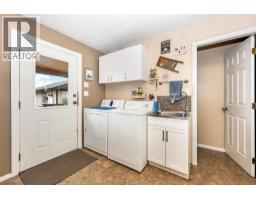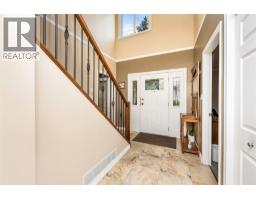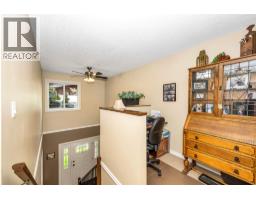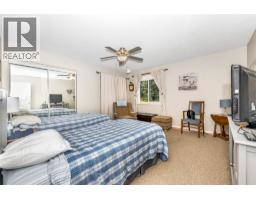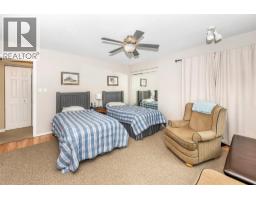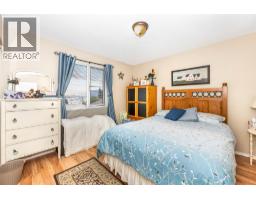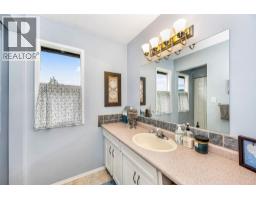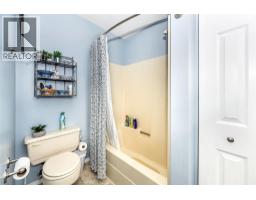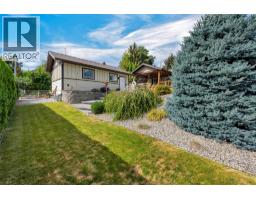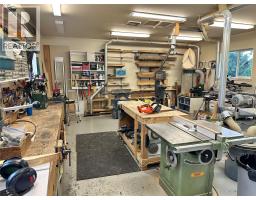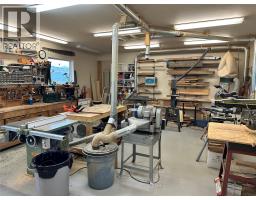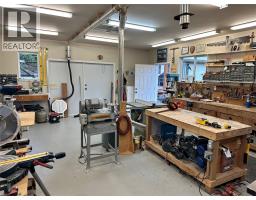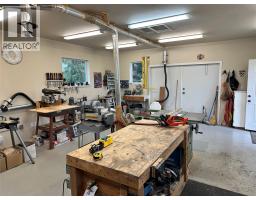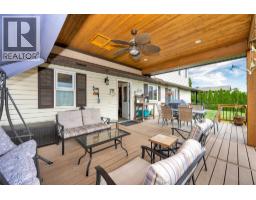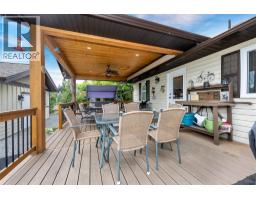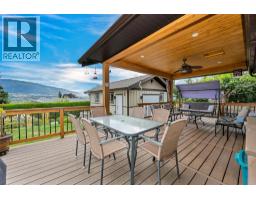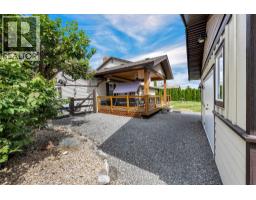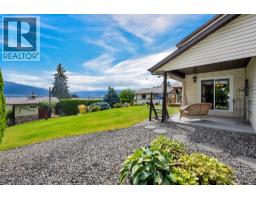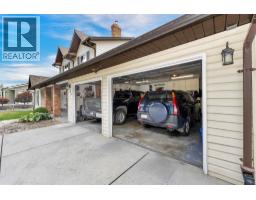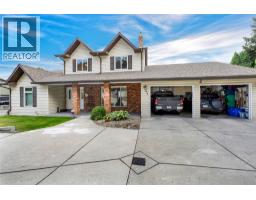6463 Blue Jay Road, Vernon, British Columbia V1H 1W5 (28987185)
6463 Blue Jay Road Vernon, British Columbia V1H 1W5
Interested?
Contact us for more information
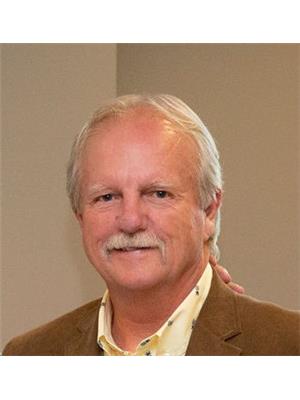
Ken Mccluskey
vernoncommercialproperties.com/
https://www.linkedin.com/in/ken-mccluskey-2a463867/

4007 - 32nd Street
Vernon, British Columbia V1T 5P2
(250) 545-5371
(250) 542-3381
$875,000
This charming family home offers a well-designed layout with pride of ownership evident throughout. It features 3 bedrooms and 3 bathrooms, located on a quiet dead-end road just a short drive from downtown Vernon. The property includes a unique garden shed an impressive 560 sq.ft. insulated woodworking shop, perfect for hobbyists or professionals, with the owner open to selling the equipment and tools. Main highlights: Primary bedroom on main floor with walk-through ensuite. Modern kitchen with stainless steel appliances, large island, and formal dining area. Cozy living room with gas fireplace. Laundry room adjacent to a half bathroom and electric sauna. Upstairs with two bedrooms, a shared bathroom, and a versatile space for a desk or small library. Beautiful covered deck overlooking a manicured backyard with garden shed and views of Swan Lake, city, and mountains. Large double garage, RV parking, and additional guest parking. This home seamlessly combines comfort, functionality, and scenic views, making it a wonderful place for family living, entertaining, and hobbies. (id:26472)
Property Details
| MLS® Number | 10365753 |
| Property Type | Single Family |
| Neigbourhood | Swan Lake West |
| Features | Two Balconies |
| Parking Space Total | 2 |
| View Type | City View, Lake View, Mountain View, Valley View |
Building
| Bathroom Total | 3 |
| Bedrooms Total | 3 |
| Appliances | Refrigerator, Dishwasher, Range - Electric, Microwave, Washer & Dryer |
| Constructed Date | 1981 |
| Construction Style Attachment | Detached |
| Cooling Type | Central Air Conditioning |
| Exterior Finish | Aluminum |
| Fire Protection | Security System, Smoke Detector Only |
| Fireplace Fuel | Gas |
| Fireplace Present | Yes |
| Fireplace Total | 1 |
| Fireplace Type | Unknown |
| Flooring Type | Carpeted, Hardwood, Mixed Flooring, Vinyl |
| Heating Type | Forced Air, See Remarks |
| Roof Material | Asphalt Shingle |
| Roof Style | Unknown |
| Stories Total | 1 |
| Size Interior | 1906 Sqft |
| Type | House |
| Utility Water | Municipal Water |
Parking
| Additional Parking | |
| Attached Garage | 2 |
| R V | 1 |
Land
| Acreage | No |
| Landscape Features | Underground Sprinkler |
| Sewer | Municipal Sewage System |
| Size Irregular | 0.31 |
| Size Total | 0.31 Ac|under 1 Acre |
| Size Total Text | 0.31 Ac|under 1 Acre |
| Zoning Type | Residential |
Rooms
| Level | Type | Length | Width | Dimensions |
|---|---|---|---|---|
| Second Level | Office | 6'10'' x 4'9'' | ||
| Second Level | Full Bathroom | 11'4'' x 7'5'' | ||
| Second Level | Bedroom | 11' x 11' | ||
| Second Level | Bedroom | 13'11'' x 13'10'' | ||
| Main Level | Other | 20'10'' x 22'3'' | ||
| Main Level | Foyer | 13'9'' x 8' | ||
| Main Level | 4pc Ensuite Bath | 12' x 6' | ||
| Main Level | Primary Bedroom | 12'9'' x 12'6'' | ||
| Main Level | 3pc Bathroom | 9'10'' x 5'6'' | ||
| Main Level | Laundry Room | 9'10'' x 8' | ||
| Main Level | Living Room | 16' x 14' | ||
| Main Level | Dining Room | 14'6'' x 10'10'' | ||
| Main Level | Kitchen | 17'3'' x 10'10'' |
https://www.realtor.ca/real-estate/28987185/6463-blue-jay-road-vernon-swan-lake-west


