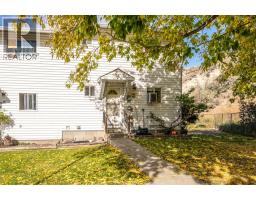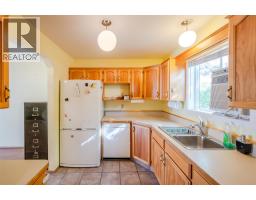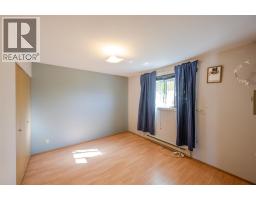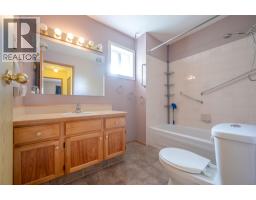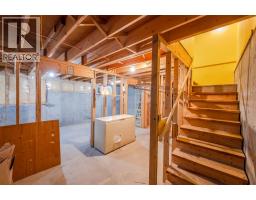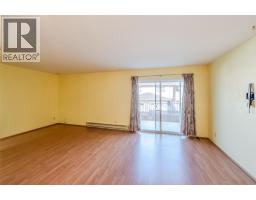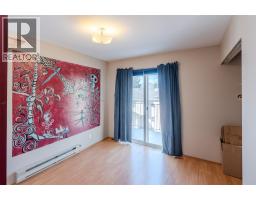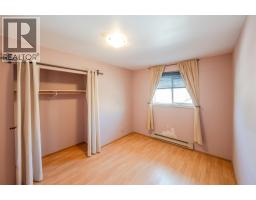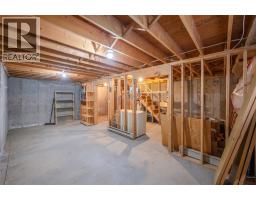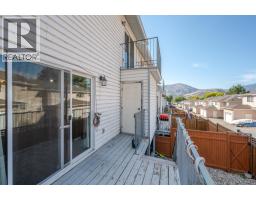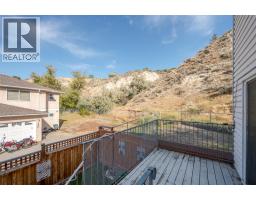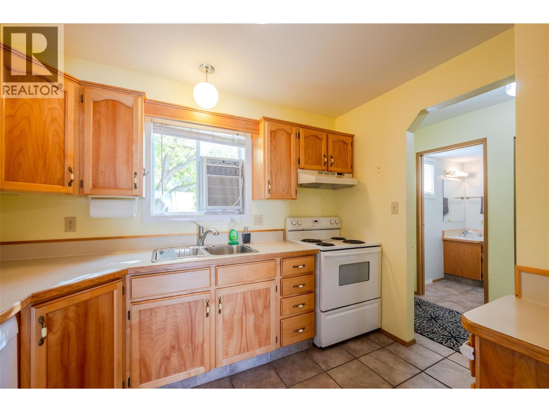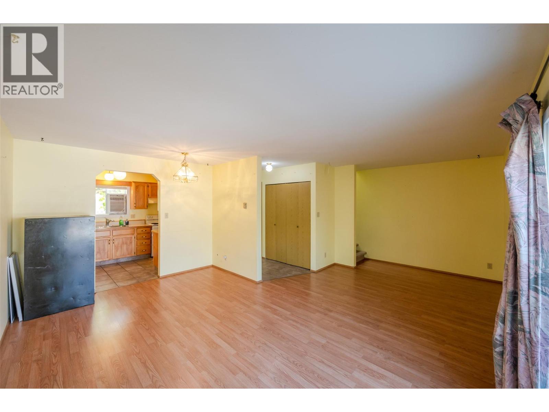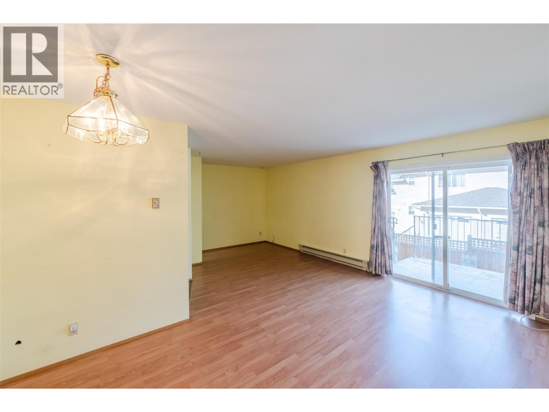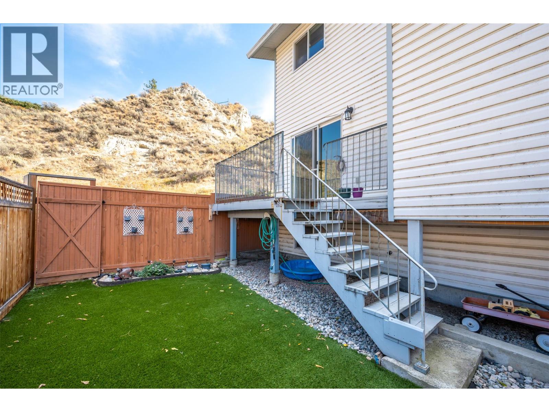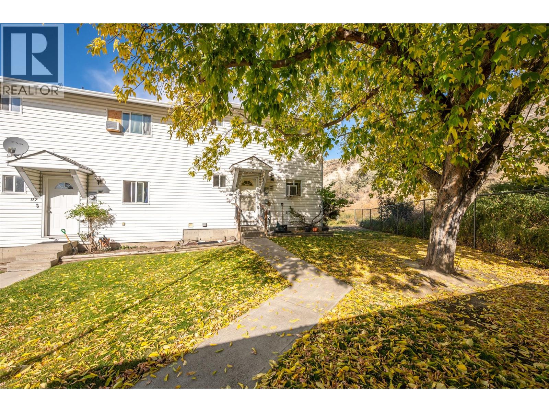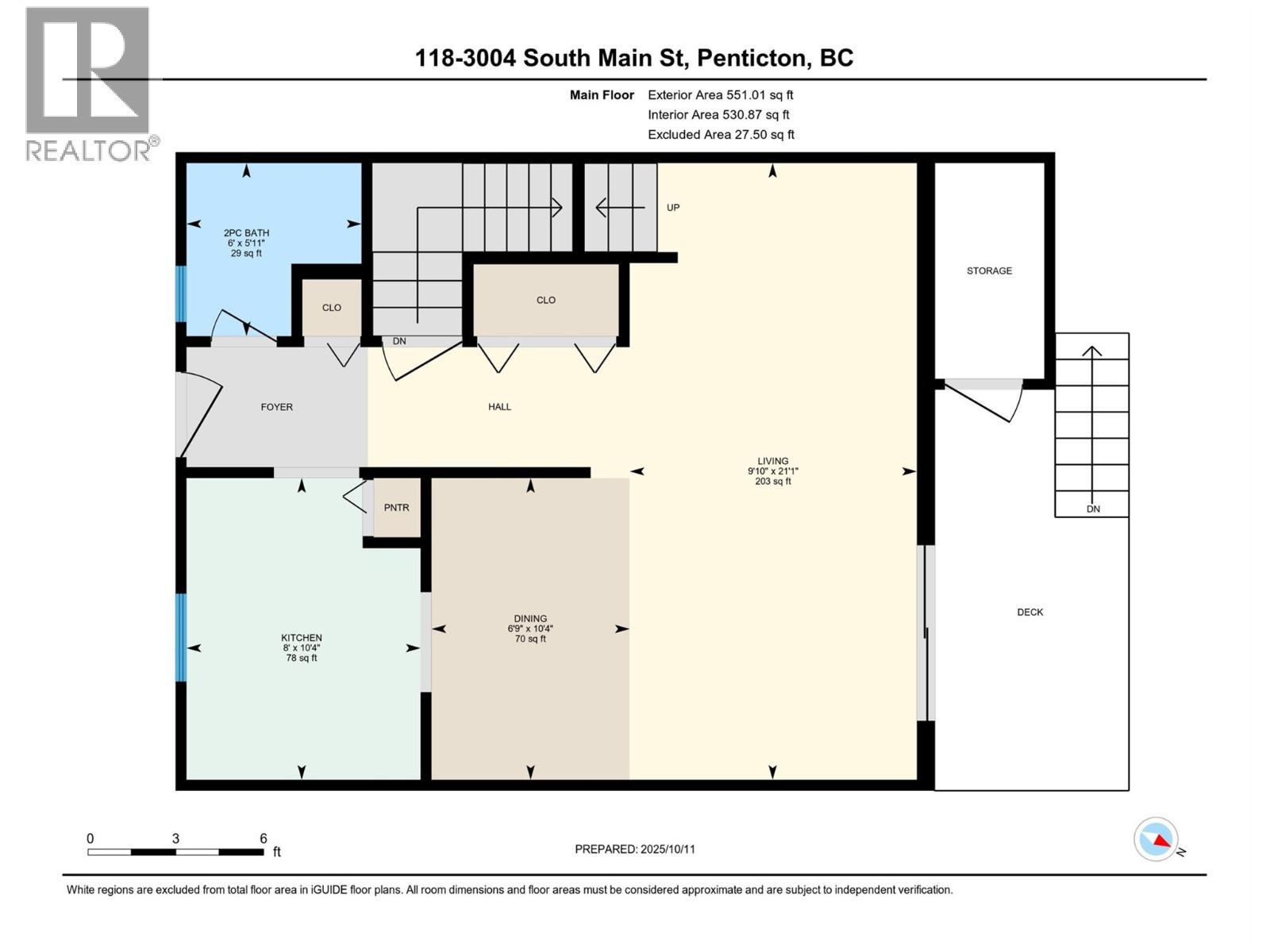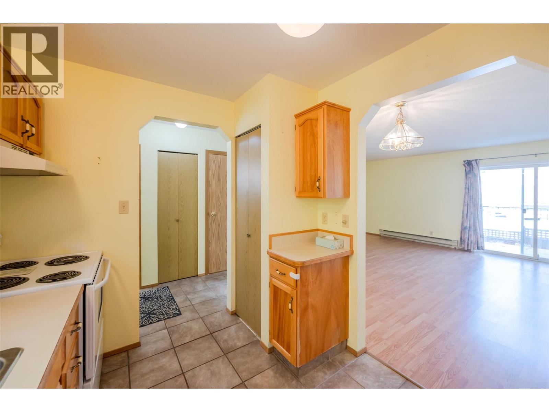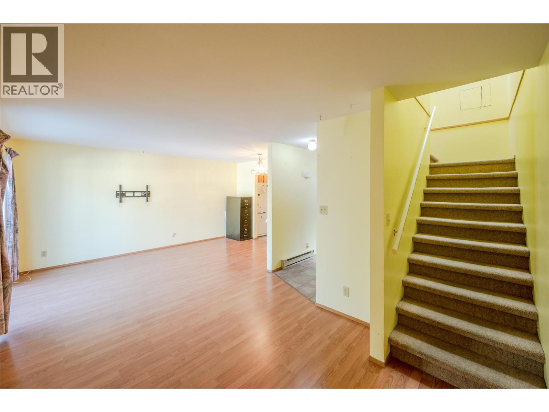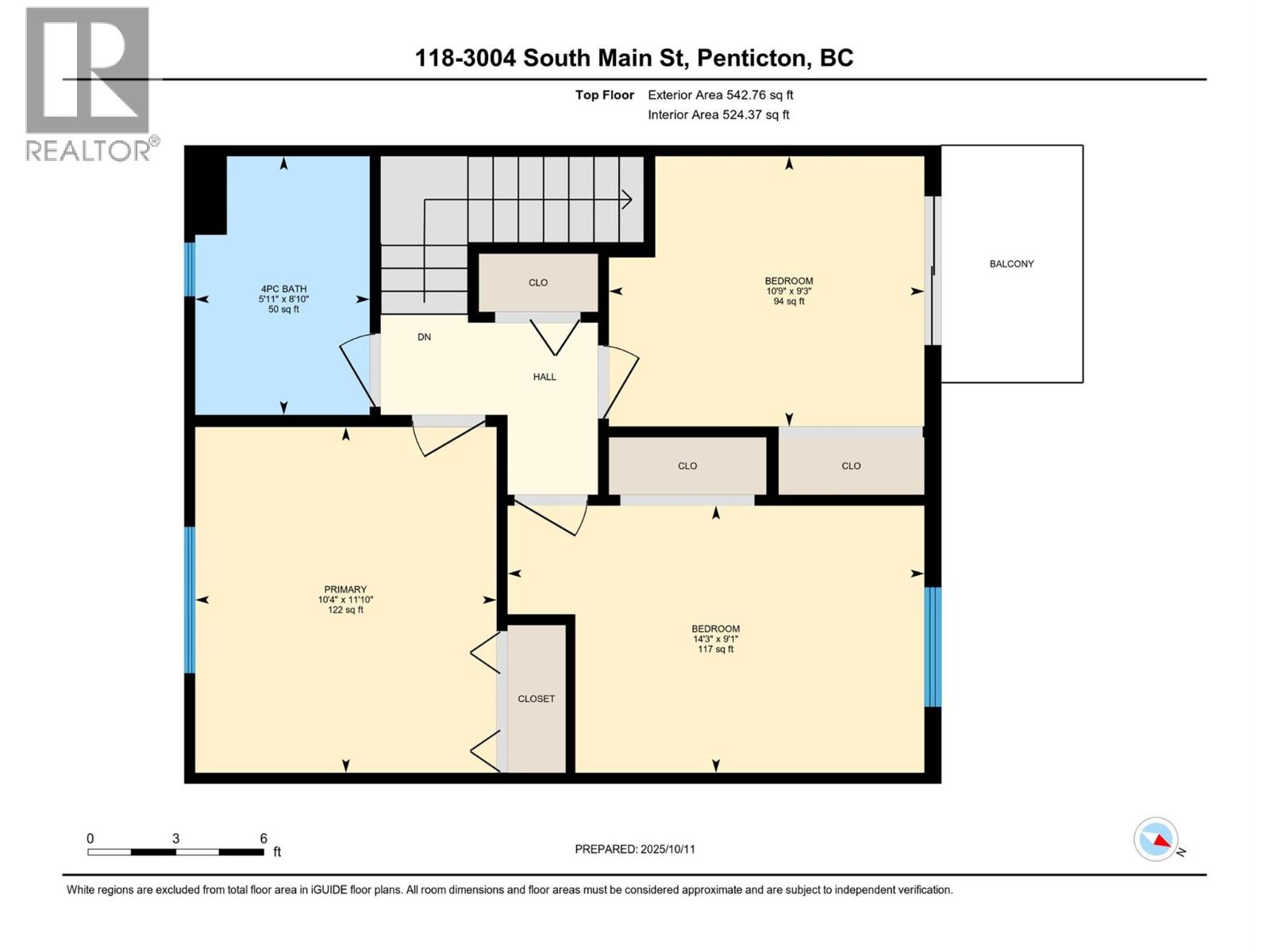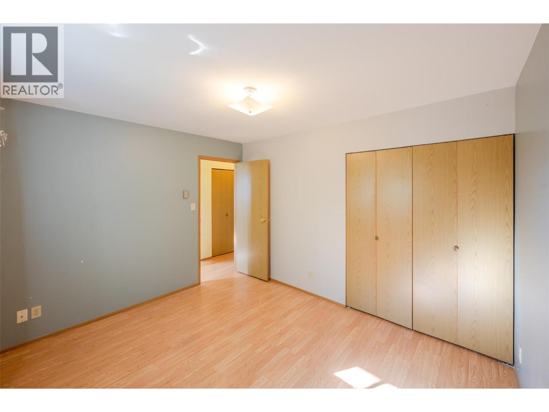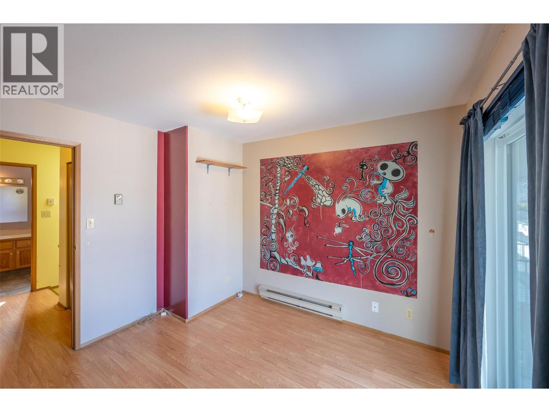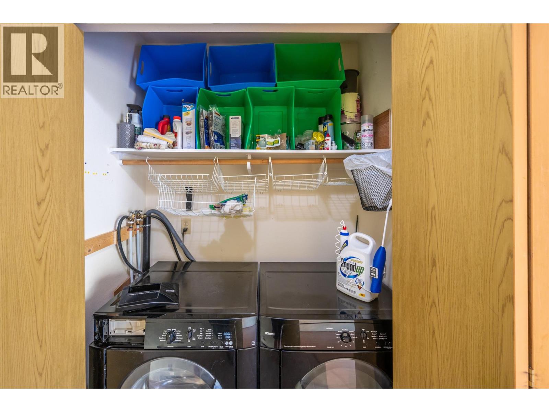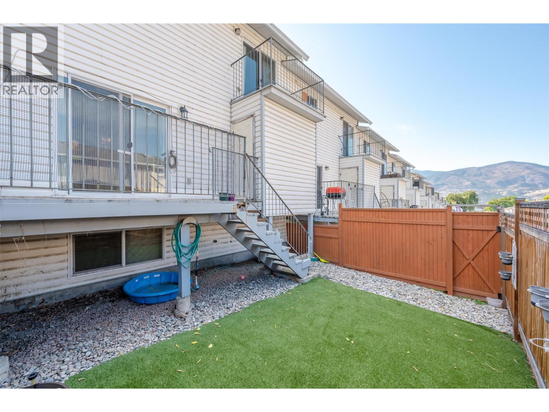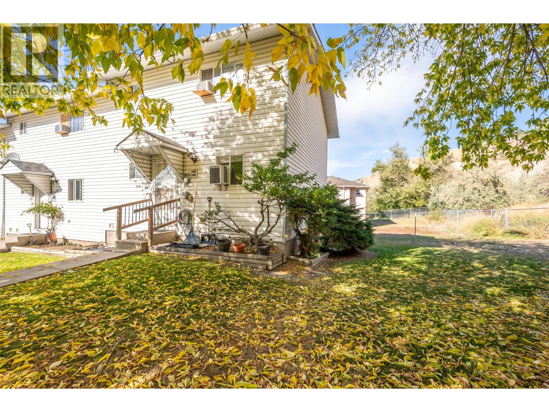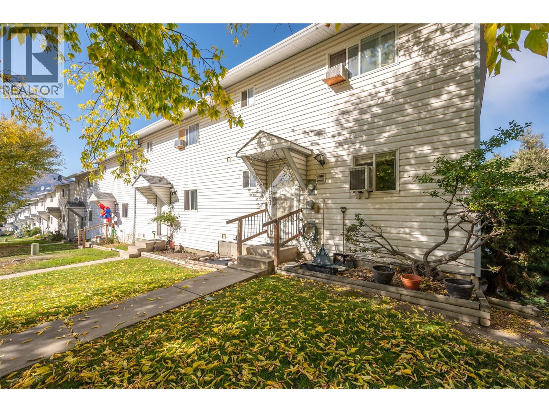3004 South Main Street Unit# 118, Penticton, British Columbia V2A 5J6 (28987330)
3004 South Main Street Unit# 118 Penticton, British Columbia V2A 5J6
Interested?
Contact us for more information

Stephen Janzen
Personal Real Estate Corporation

484 Main Street
Penticton, British Columbia V2A 5C5
(250) 493-2244
(250) 492-6640

Wes Stewart
Personal Real Estate Corporation

484 Main Street
Penticton, British Columbia V2A 5C5
(250) 493-2244
(250) 492-6640
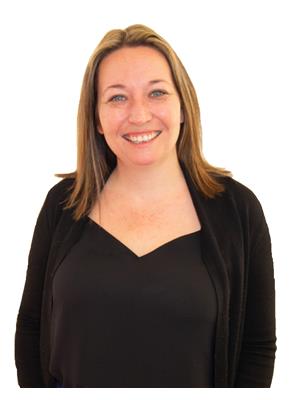
Sarah Wingfield
www.stewartgrouprealty.ca/

484 Main Street
Penticton, British Columbia V2A 5C5
(250) 493-2244
(250) 492-6640
$400,000Maintenance, Reserve Fund Contributions, Insurance, Ground Maintenance, Other, See Remarks, Waste Removal, Water
$368.16 Monthly
Maintenance, Reserve Fund Contributions, Insurance, Ground Maintenance, Other, See Remarks, Waste Removal, Water
$368.16 MonthlyWelcome to this charming end-unit townhome offering comfort, space, and convenience in a fantastic location! The main floor features a bright open living and dining area with sliding glass doors leading to a deck—complete with extra storage and stairs down to a fenced backyard. The kitchen provides plenty of cabinet space and a window unit A/C for comfort, plus a handy 2pc bath and main floor laundry. Upstairs are three bedrooms and a full 4pc bath, including one bedroom with its own private balcony and mountain views. The unfinished basement offers endless possibilities—create a kids’ playroom, rec room, or hobby space—with even more storage. There are two parking spots with this unit, pet-friendly policies (with restrictions), and no age restrictions, this is the perfect starter home close to schools, shopping, recreation, the bus route, Skaha Lake, and nearby parks. Contact the listing agent to view! (id:26472)
Property Details
| MLS® Number | 10365797 |
| Property Type | Single Family |
| Neigbourhood | Main South |
| Community Name | KAS1014 |
| Amenities Near By | Public Transit, Park, Recreation, Schools, Shopping |
| Community Features | Family Oriented, Pets Allowed |
| Features | Level Lot, Two Balconies |
| Parking Space Total | 2 |
| View Type | Mountain View |
Building
| Bathroom Total | 2 |
| Bedrooms Total | 3 |
| Appliances | Refrigerator, Dishwasher, Oven, Washer & Dryer |
| Basement Type | Full |
| Constructed Date | 1992 |
| Construction Style Attachment | Attached |
| Cooling Type | Window Air Conditioner |
| Exterior Finish | Vinyl Siding |
| Half Bath Total | 1 |
| Heating Fuel | Electric |
| Heating Type | Baseboard Heaters |
| Roof Material | Asphalt Shingle |
| Roof Style | Unknown |
| Stories Total | 3 |
| Size Interior | 1093 Sqft |
| Type | Row / Townhouse |
| Utility Water | Municipal Water |
Parking
| Stall |
Land
| Access Type | Easy Access |
| Acreage | No |
| Fence Type | Fence |
| Land Amenities | Public Transit, Park, Recreation, Schools, Shopping |
| Landscape Features | Landscaped, Level |
| Sewer | Municipal Sewage System |
| Size Total Text | Under 1 Acre |
| Zoning Type | Unknown |
Rooms
| Level | Type | Length | Width | Dimensions |
|---|---|---|---|---|
| Second Level | 4pc Bathroom | 8'10'' x 5'11'' | ||
| Second Level | Bedroom | 10'9'' x 9'3'' | ||
| Second Level | Bedroom | 14'3'' x 9'1'' | ||
| Second Level | Primary Bedroom | 11'10'' x 10'4'' | ||
| Basement | Unfinished Room | 10'4'' x 5'9'' | ||
| Basement | Unfinished Room | 18'8'' x 10'4'' | ||
| Basement | Unfinished Room | 24'10'' x 10'2'' | ||
| Main Level | 2pc Bathroom | 6' x 5'11'' | ||
| Main Level | Kitchen | 10'4'' x 8' | ||
| Main Level | Dining Room | 10'4'' x 6'9'' | ||
| Main Level | Living Room | 21'1'' x 9'10'' |
https://www.realtor.ca/real-estate/28987330/3004-south-main-street-unit-118-penticton-main-south


