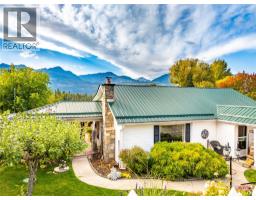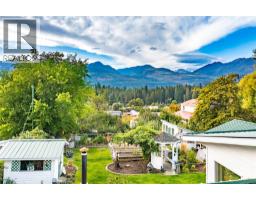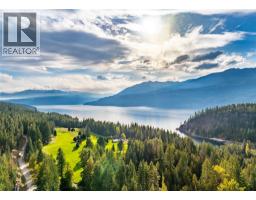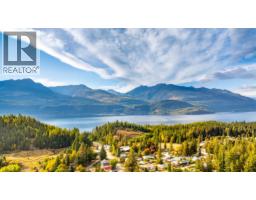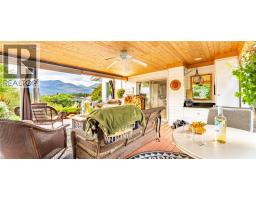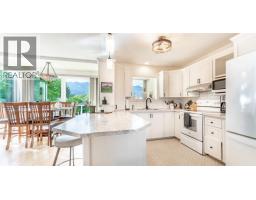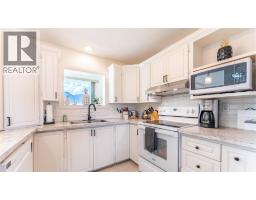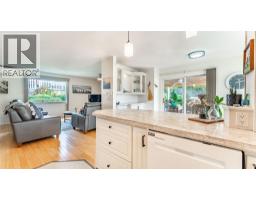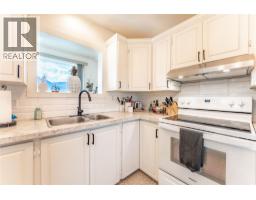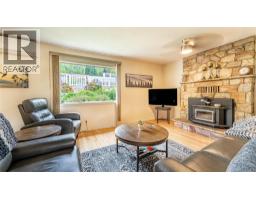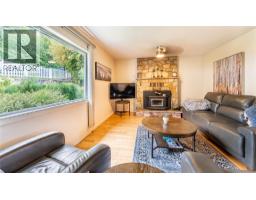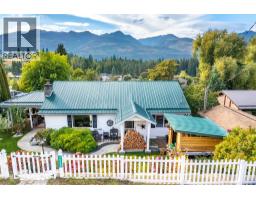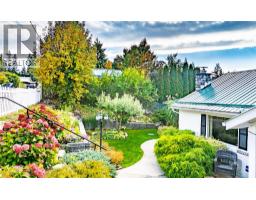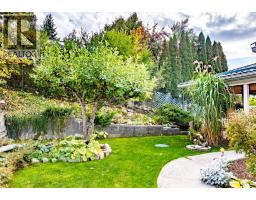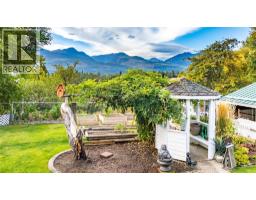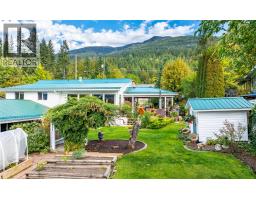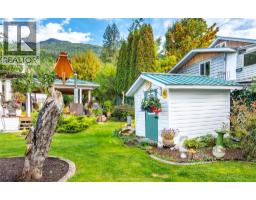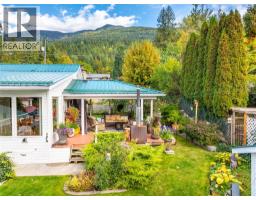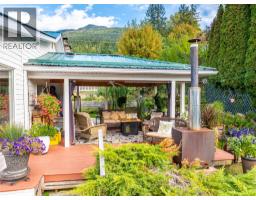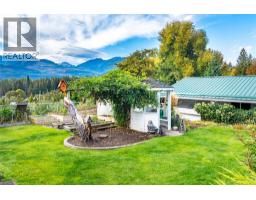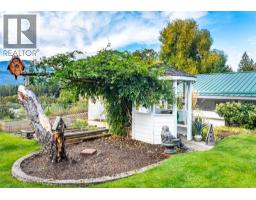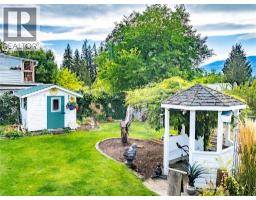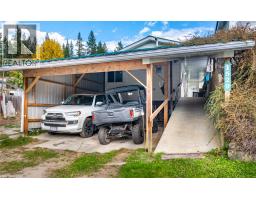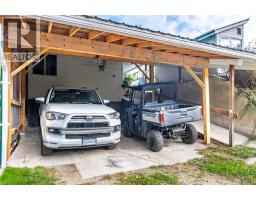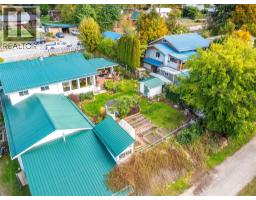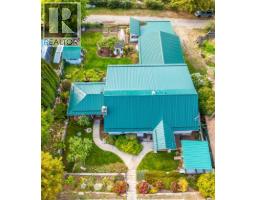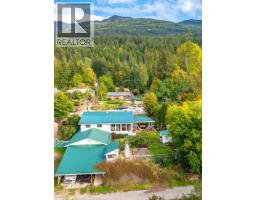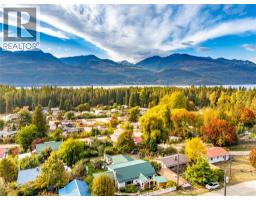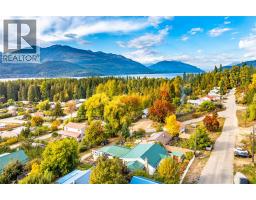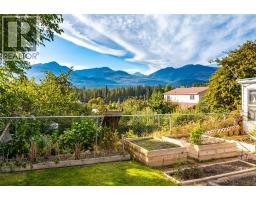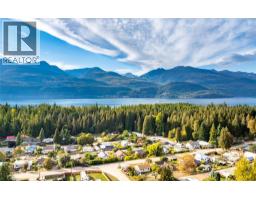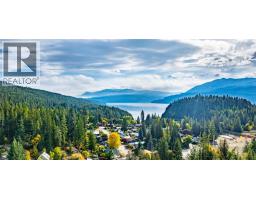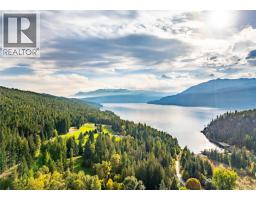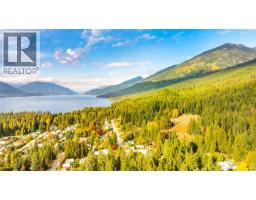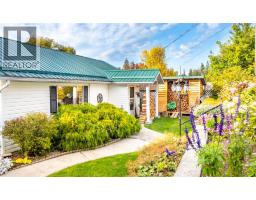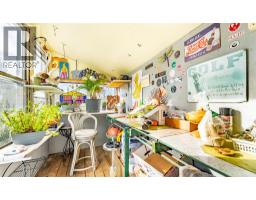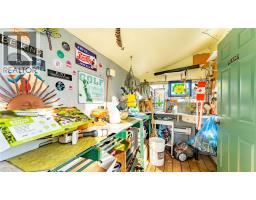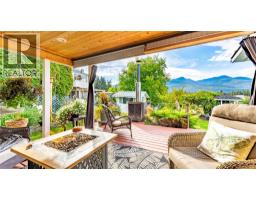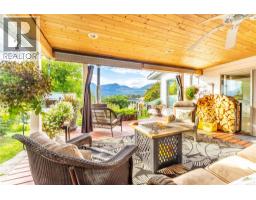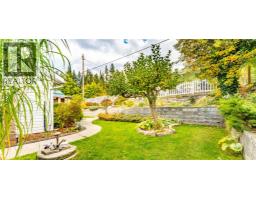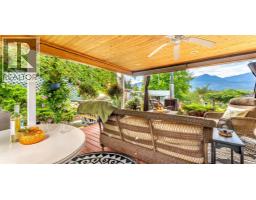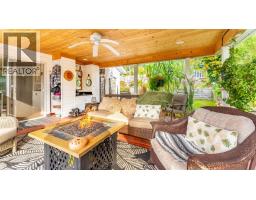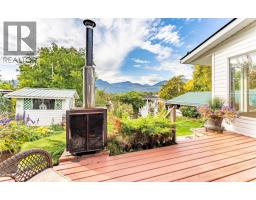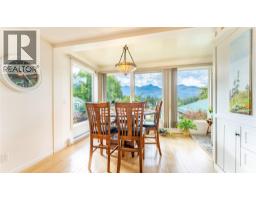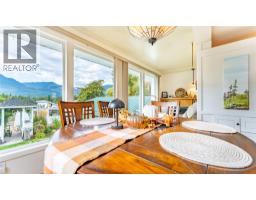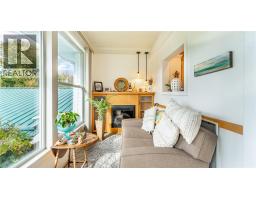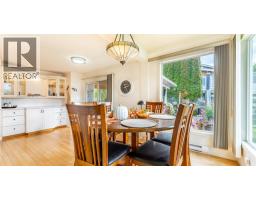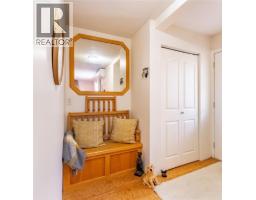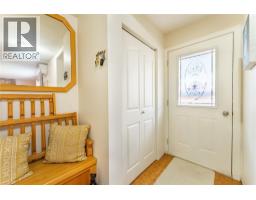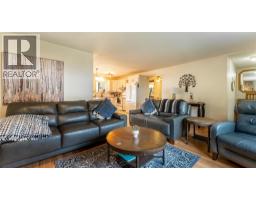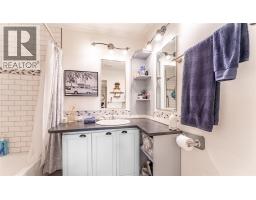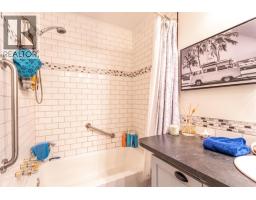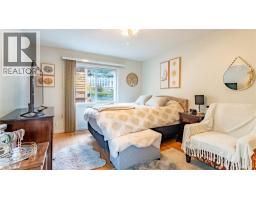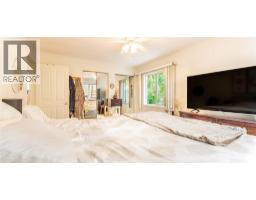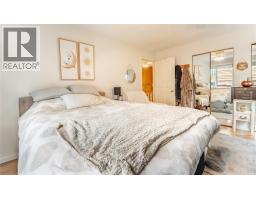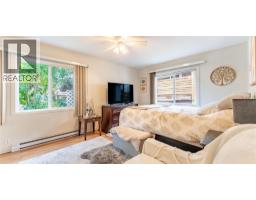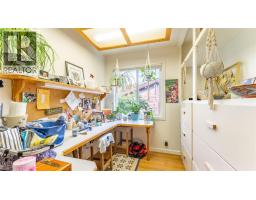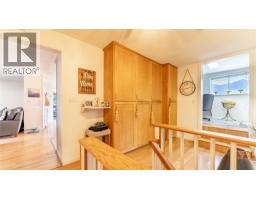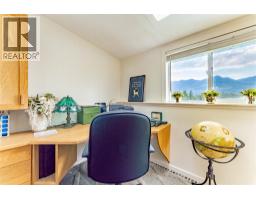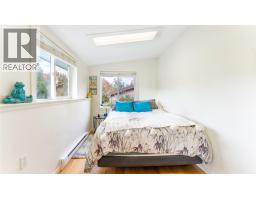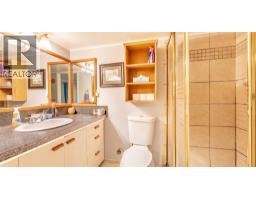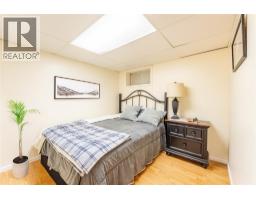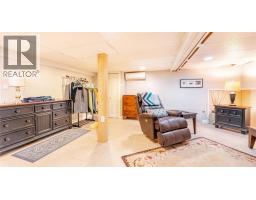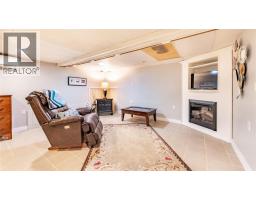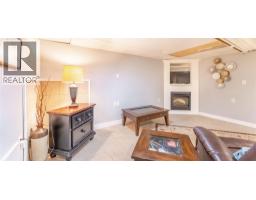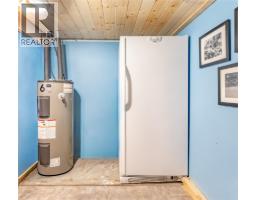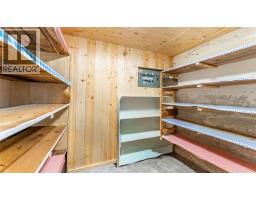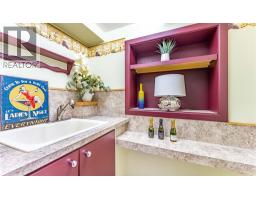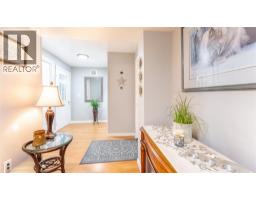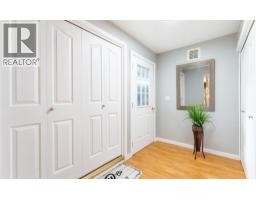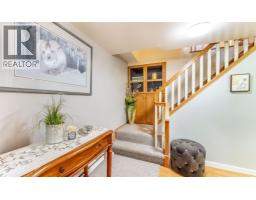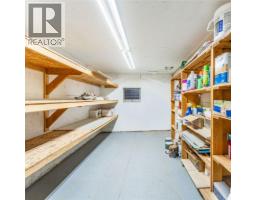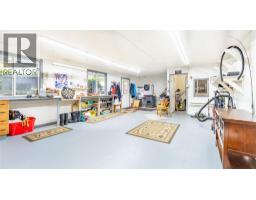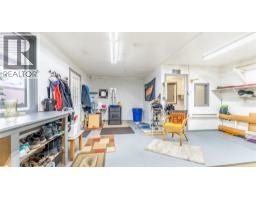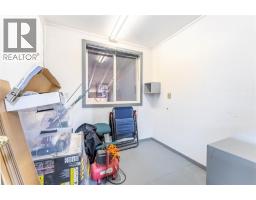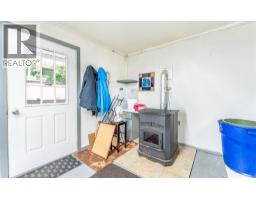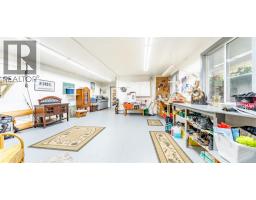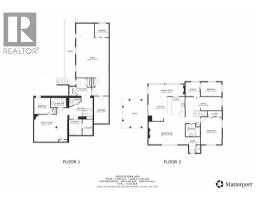1529 Russel Avenue, Riondel, British Columbia V0B 2B0 (28987901)
1529 Russel Avenue Riondel, British Columbia V0B 2B0
Interested?
Contact us for more information
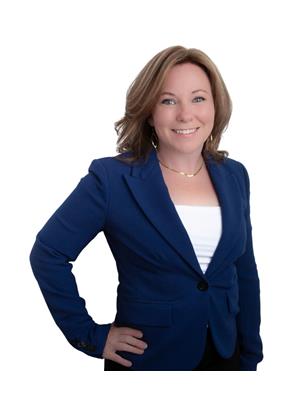
Sara Malyk
https://www.facebook.com/Saramalykcreston

#6-1000 Northwest Blvd.,
Creston, British Columbia V0B 1G6
(250) 435-0071
https://www.malykrealty.com/
$475,000
Must-see 3-bedroom, 2-bathroom home with office/den and stunning mountain views. Recently upgraded septic tank and field. Main level offers two bedrooms, office, full bathroom, and hardwood floors. Relax in the sunny reading nook. Finished walkout basement boasts a third bedroom, second bathroom, and family room. Additional finished heated space with separate entrance and is own office perfect for games room or home business. Ideal for gardening enthusiasts with greenhouse and raised beds. Double carport with alley access. New woodshed and appliances, plus updated flooring. Enjoy proximity to Kootenay Lake for beach days and lake adventures. Embrace Riondel living with golf club, school, camping, and mountain activities. Don't miss out—contact your Realtor today! (id:26472)
Property Details
| MLS® Number | 10365772 |
| Property Type | Single Family |
| Neigbourhood | Crawford Bay / Riondel |
| View Type | Mountain View |
Building
| Bathroom Total | 2 |
| Bedrooms Total | 3 |
| Architectural Style | Ranch |
| Constructed Date | 1953 |
| Construction Style Attachment | Detached |
| Cooling Type | Heat Pump |
| Fireplace Fuel | Pellet |
| Fireplace Present | Yes |
| Fireplace Total | 3 |
| Fireplace Type | Stove |
| Flooring Type | Mixed Flooring |
| Heating Fuel | Electric |
| Heating Type | Baseboard Heaters, See Remarks |
| Roof Material | Metal |
| Roof Style | Unknown |
| Stories Total | 2 |
| Size Interior | 2927 Sqft |
| Type | House |
| Utility Water | Municipal Water |
Parking
| Carport | |
| Street |
Land
| Acreage | No |
| Size Irregular | 0.21 |
| Size Total | 0.21 Ac|under 1 Acre |
| Size Total Text | 0.21 Ac|under 1 Acre |
| Zoning Type | Unknown |
Rooms
| Level | Type | Length | Width | Dimensions |
|---|---|---|---|---|
| Basement | Storage | 8'3'' x 15'1'' | ||
| Basement | Bedroom | 10'0'' x 8'9'' | ||
| Basement | Family Room | 17'10'' x 14'11'' | ||
| Basement | Full Bathroom | 8'5'' x 5'3'' | ||
| Basement | Storage | 6'5'' x 8'7'' | ||
| Basement | Storage | 6'5'' x 8'7'' | ||
| Basement | Unfinished Room | 13'2'' x 12'4'' | ||
| Basement | Other | 7'6'' x 9'10'' | ||
| Basement | Workshop | 17'10'' x 39'6'' | ||
| Main Level | Bedroom | 11'7'' x 7'8'' | ||
| Main Level | Office | 7'10'' x 7'8'' | ||
| Main Level | Den | 19'9'' x 10'9'' | ||
| Main Level | Primary Bedroom | 11'4'' x 15'0'' | ||
| Main Level | Other | 8'1'' x 3'3'' | ||
| Main Level | Full Bathroom | 8'1'' x 7'1'' | ||
| Main Level | Living Room | 28'0'' x 12'5'' | ||
| Main Level | Kitchen | 19'7'' x 13'0'' | ||
| Main Level | Sunroom | 19'7'' x 6'7'' |
https://www.realtor.ca/real-estate/28987901/1529-russel-avenue-riondel-crawford-bay-riondel


