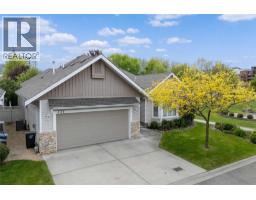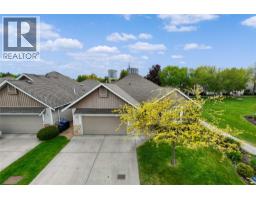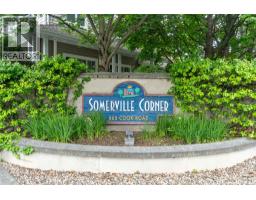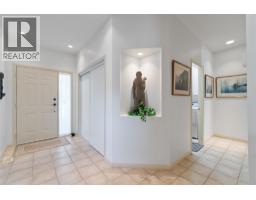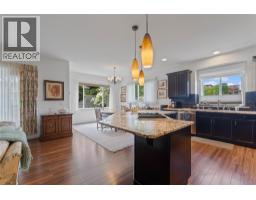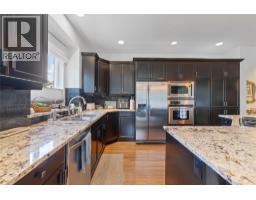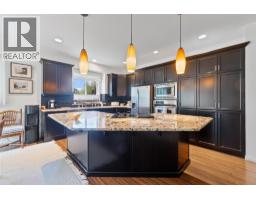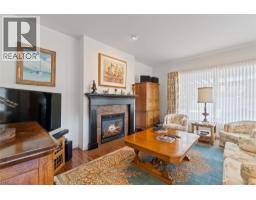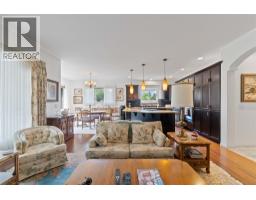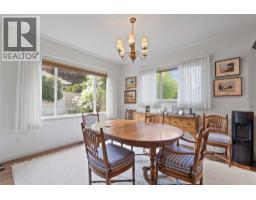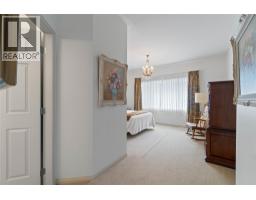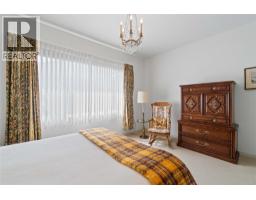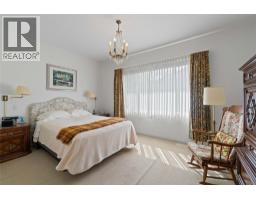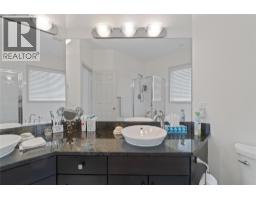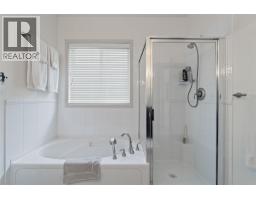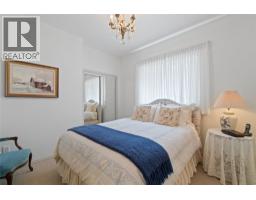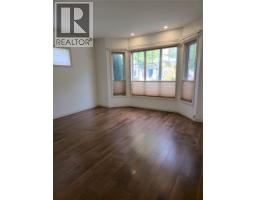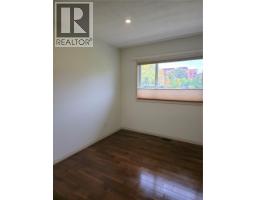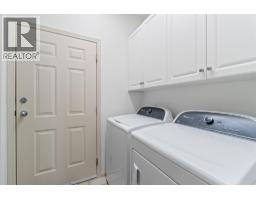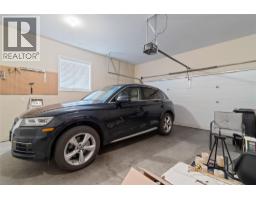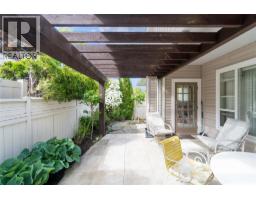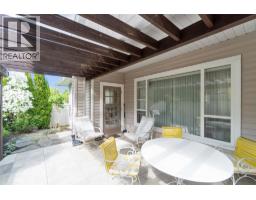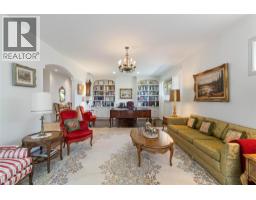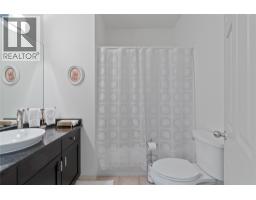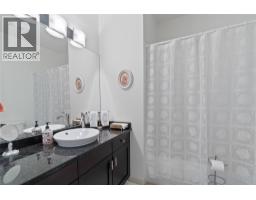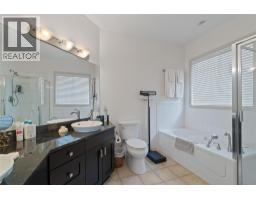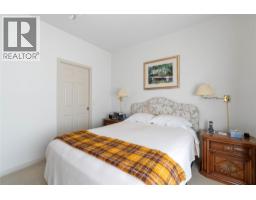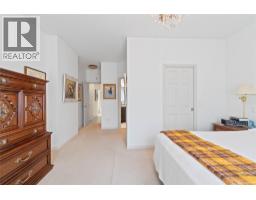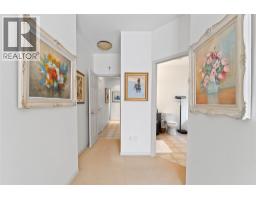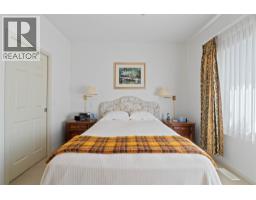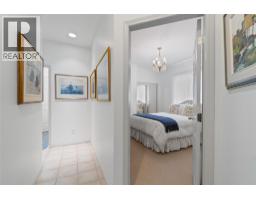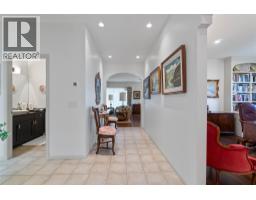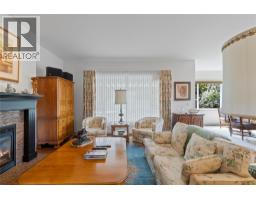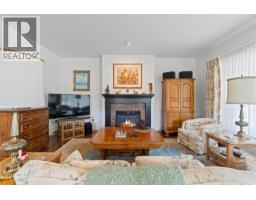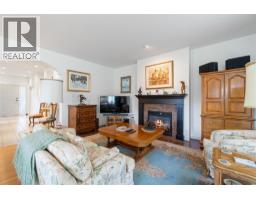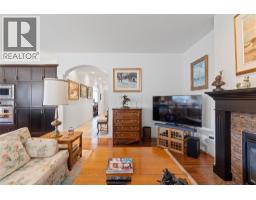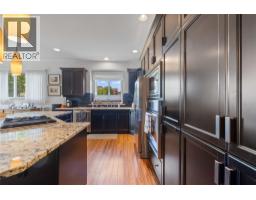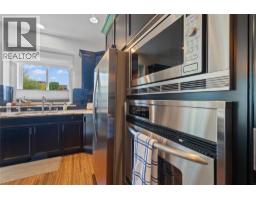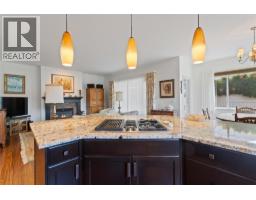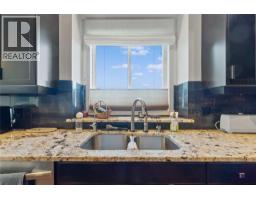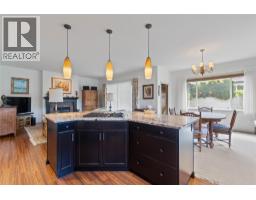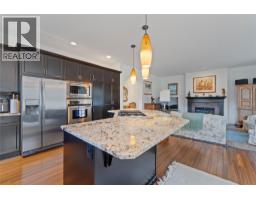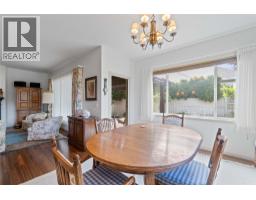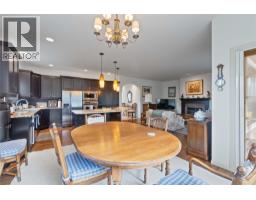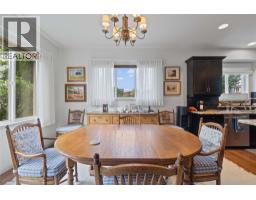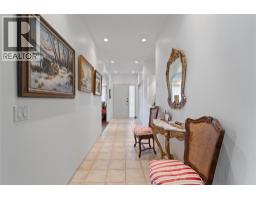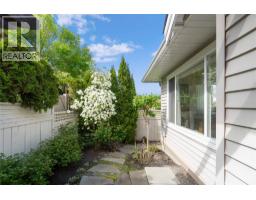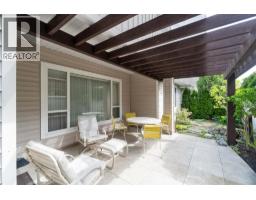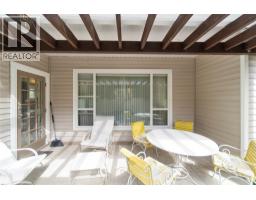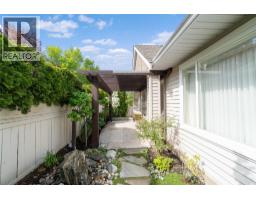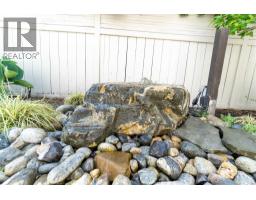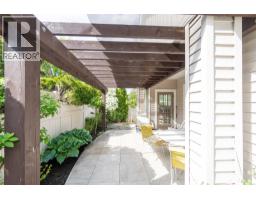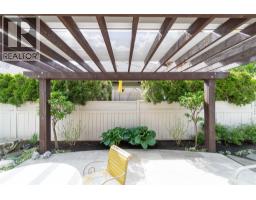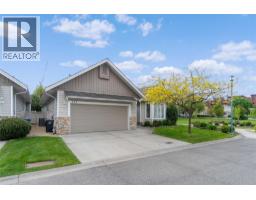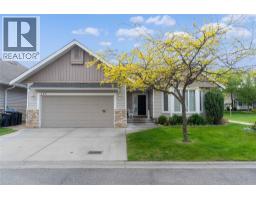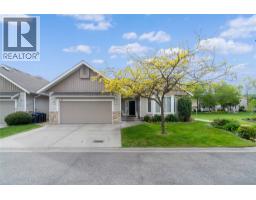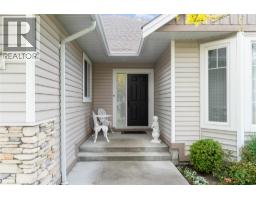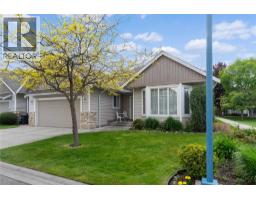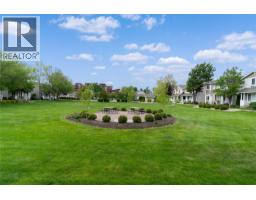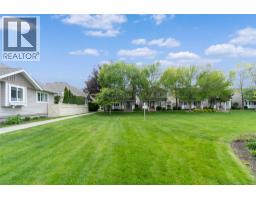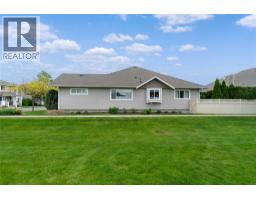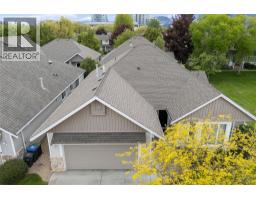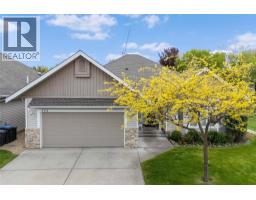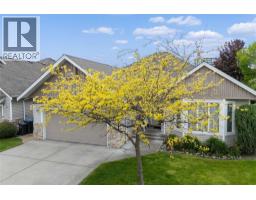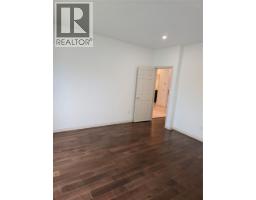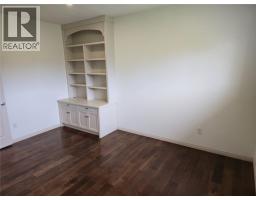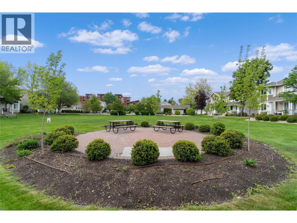665 Cook Road Unit# 434, Kelowna, British Columbia V1W 4T4 (28991226)
665 Cook Road Unit# 434 Kelowna, British Columbia V1W 4T4
Interested?
Contact us for more information

Richard Deacon
www.richardjamesdeacon.com/
https://www.facebook.com/richardjamesdeaconkelownarealestate/?ref=bookmarks
https://richardjamesdeacon3/
1429 Ellis Street
Kelowna, British Columbia V1Y 2A3
(778) 478-9300
(778) 478-1099
okanagan.evrealestate.com/
$997,500Maintenance, Ground Maintenance, Property Management, Other, See Remarks
$218.95 Monthly
Maintenance, Ground Maintenance, Property Management, Other, See Remarks
$218.95 MonthlyFreshly updated to a 4drm home in Lower Mission's favorite community: Somerville Corner. Sought-after rancher-style home facing the park. 1908 sq ft rancher on one level with beautiful SW facing private/fenced garden+yard with water feature and bbq hookup. Recently updated with new paint, floors, furnace+a/c. 4 bdrm + 2 bath . Kitchen has granite counters, huge island plus s/s appliances. Central vac, 2 car garage, gas fireplace + patio water feature. Great neighbors and the ideal community for families or empty nesters. Reasonable fees + well-run bare land strata. Walk to beach, shops, schools, restaurants, trails, parks, H20 and the famous El Dorado Resort+Marina. Pets welcome (2 dogs or cats, no size restrictions). The ultimate in Lower Mission living. (id:26472)
Property Details
| MLS® Number | 10365115 |
| Property Type | Single Family |
| Neigbourhood | Lower Mission |
| Community Name | Somerville Corner |
| Community Features | Pet Restrictions, Pets Allowed With Restrictions, Rentals Allowed |
| Parking Space Total | 4 |
Building
| Bathroom Total | 2 |
| Bedrooms Total | 4 |
| Appliances | Refrigerator, Cooktop, Dishwasher, Dryer, Freezer, Cooktop - Gas, Microwave, Oven, Washer, Oven - Built-in |
| Architectural Style | Ranch |
| Constructed Date | 2003 |
| Construction Style Attachment | Detached |
| Cooling Type | Central Air Conditioning |
| Exterior Finish | Vinyl Siding, Wood |
| Fireplace Fuel | Gas |
| Fireplace Present | Yes |
| Fireplace Total | 1 |
| Fireplace Type | Unknown |
| Flooring Type | Carpeted, Ceramic Tile, Laminate, Mixed Flooring |
| Heating Type | Forced Air, See Remarks |
| Roof Material | Asphalt Shingle |
| Roof Style | Unknown |
| Stories Total | 1 |
| Size Interior | 1908 Sqft |
| Type | House |
| Utility Water | Municipal Water |
Parking
| Attached Garage | 2 |
Land
| Acreage | No |
| Fence Type | Fence |
| Landscape Features | Underground Sprinkler |
| Sewer | Municipal Sewage System |
| Size Irregular | 0.1 |
| Size Total | 0.1 Ac|under 1 Acre |
| Size Total Text | 0.1 Ac|under 1 Acre |
| Zoning Type | Unknown |
Rooms
| Level | Type | Length | Width | Dimensions |
|---|---|---|---|---|
| Main Level | Bedroom | 14'5'' x 15'5'' | ||
| Main Level | Laundry Room | 8'4'' x 4'11'' | ||
| Main Level | Full Bathroom | 6'9'' x 7'1'' | ||
| Main Level | Bedroom | 10'7'' x 10'10'' | ||
| Main Level | 5pc Ensuite Bath | 10'9'' x 7'7'' | ||
| Main Level | Primary Bedroom | 14'2'' x 16'6'' | ||
| Main Level | Bedroom | 14'5'' x 12'5'' | ||
| Main Level | Living Room | 14'3'' x 15'6'' | ||
| Main Level | Dining Room | 11'1'' x 11'4'' | ||
| Main Level | Kitchen | 11'10'' x 11'10'' |
https://www.realtor.ca/real-estate/28991226/665-cook-road-unit-434-kelowna-lower-mission


