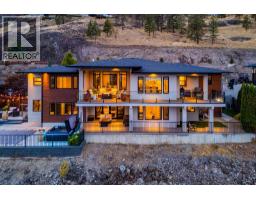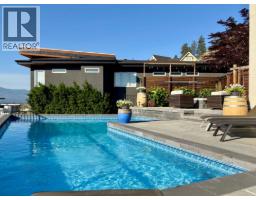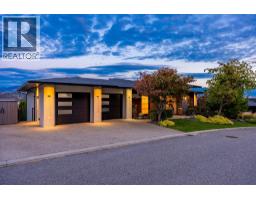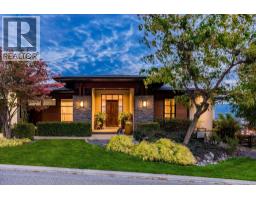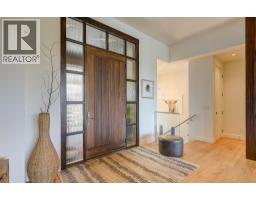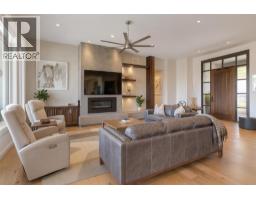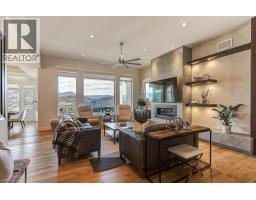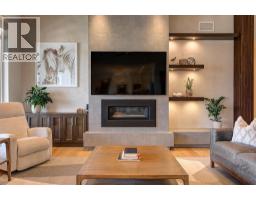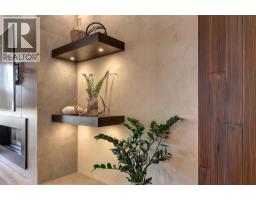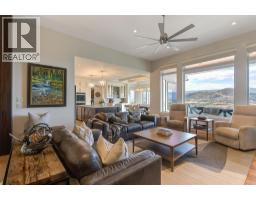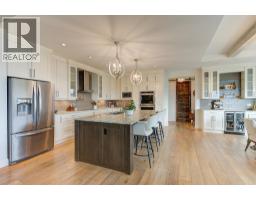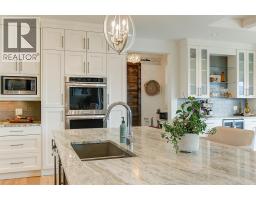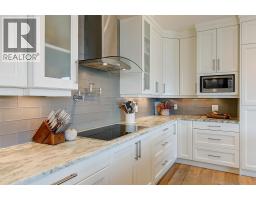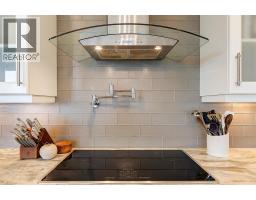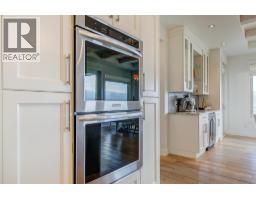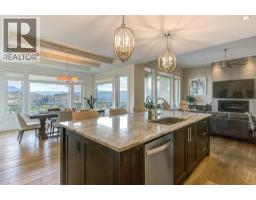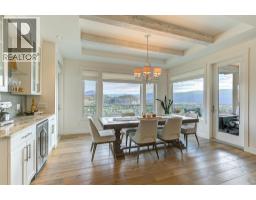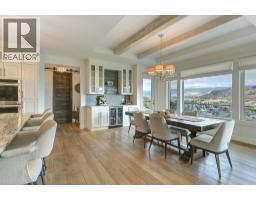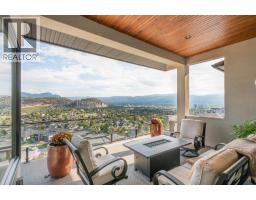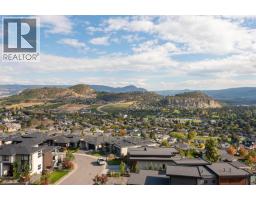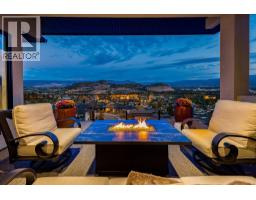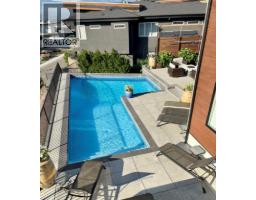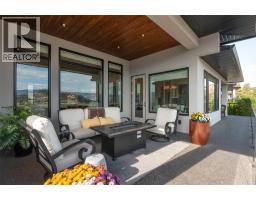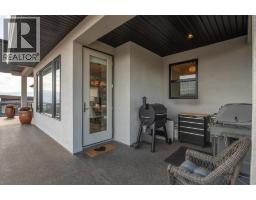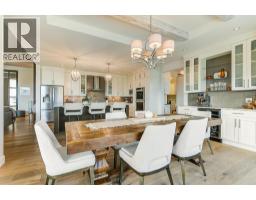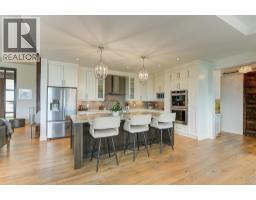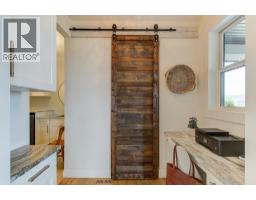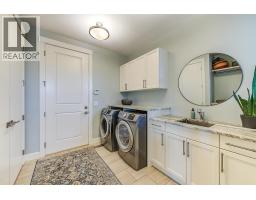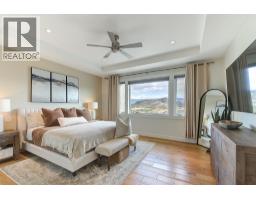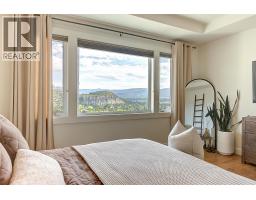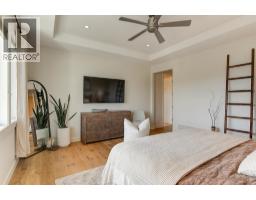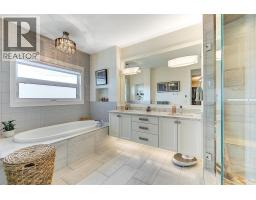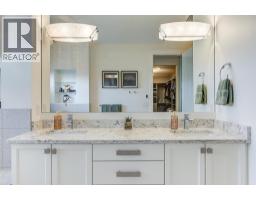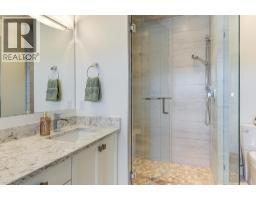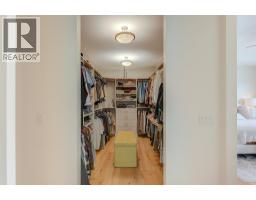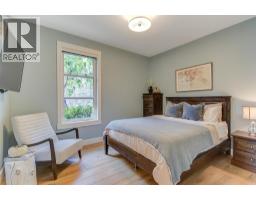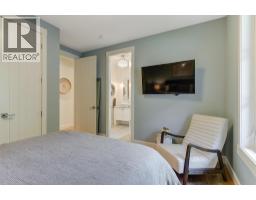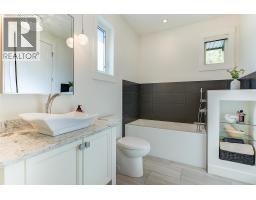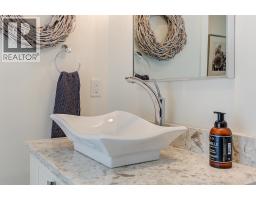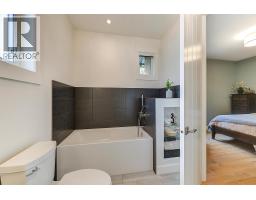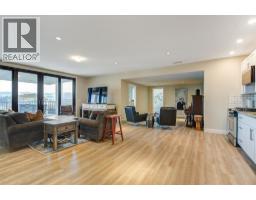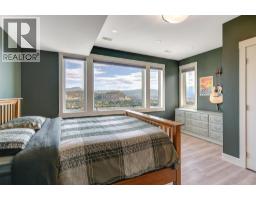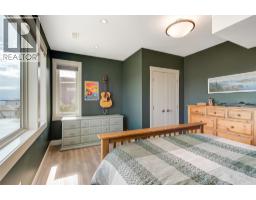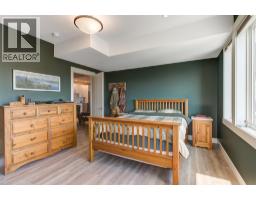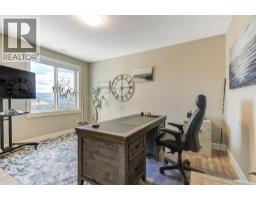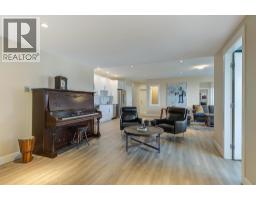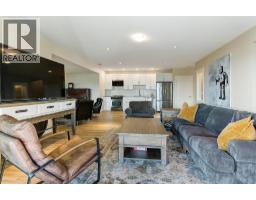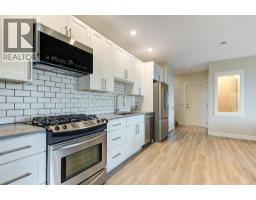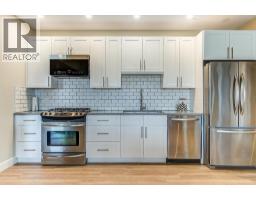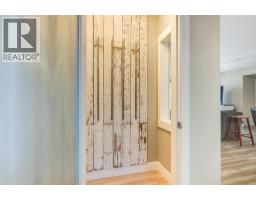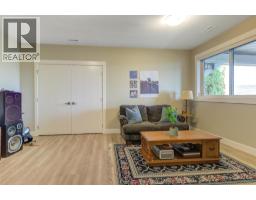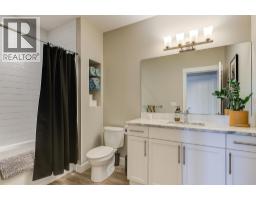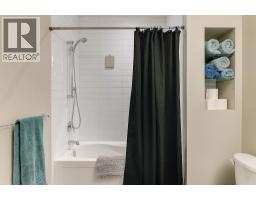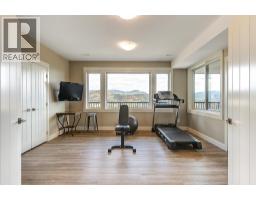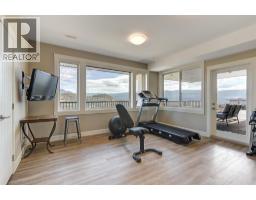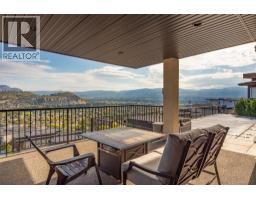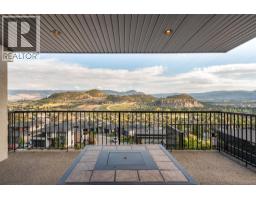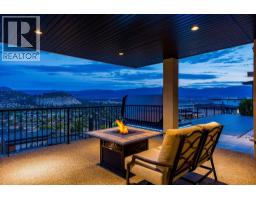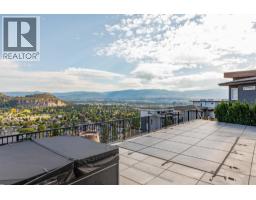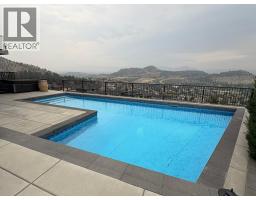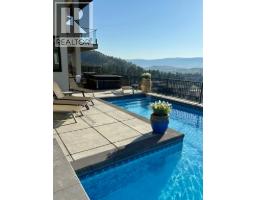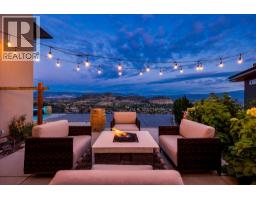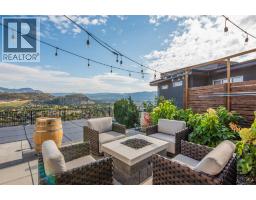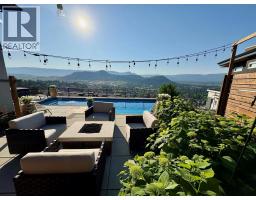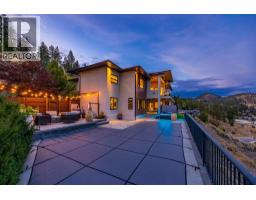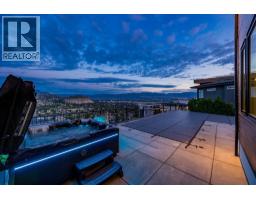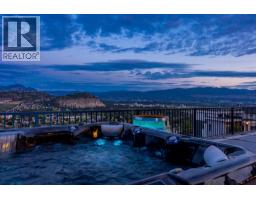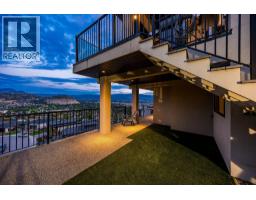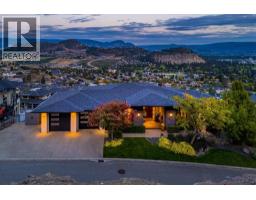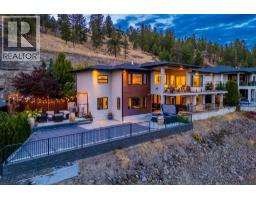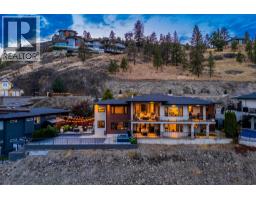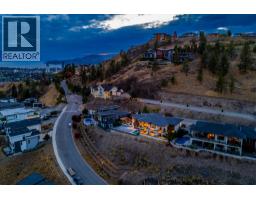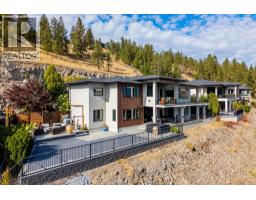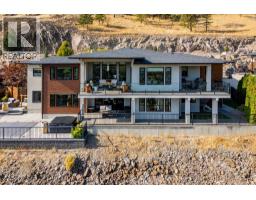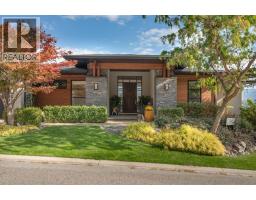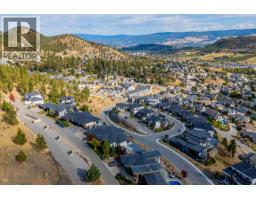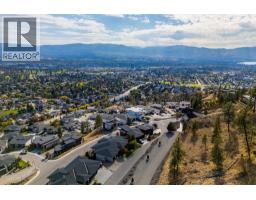738 Highpointe Drive, Kelowna, British Columbia V1V 2Y1 (28991987)
738 Highpointe Drive Kelowna, British Columbia V1V 2Y1
Interested?
Contact us for more information
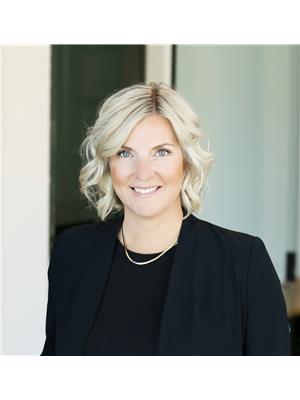
Christy Legeyt
Personal Real Estate Corporation
lorachristy.com/
https://www.facebook.com/lorachristy.realestate/
https://www.instagram.com/lorachristyrealestate/
100-3200 Richter Street
Kelowna, British Columbia V1W 5K9
(778) 738-4260
www.stilhavn.com/
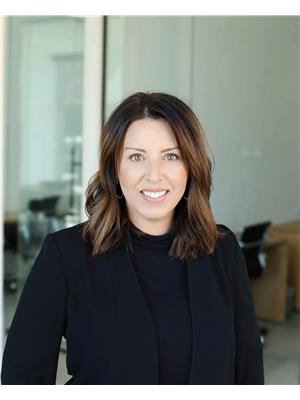
Lora Proskiw
Personal Real Estate Corporation
https://www.facebook.com/pg/lorachristy.realestate
https://www.linkedin.com/in/lora-proskiw-aa347845/
https://twitter.com/LoraChristyHome
https://www.instagram.com/lorachristyrealestate/
https://www.lorachristy.com/
100-3200 Richter Street
Kelowna, British Columbia V1W 5K9
(778) 738-4260
www.stilhavn.com/
$2,395,000
Experience elevated living in this beautifully crafted 5bdrm Rancher-style home with a walkout lower level, steps from Knox Mountain. Located in the prestigious Highpointe neighbourhood, this residence embodies the Okanagan carefree lifestyle featuring breathtaking valley, mountain & city views and resort style living. The expansive main level showcases soaring ceilings, spacious foyer & great room featuring a statement fireplace, built-in millwork and wall-to-wall windows flooding the space with the spectacular views. Enjoy a chef’s kitchen w/premium appl., granite counters, large sit-up island, beverage bar, pantry a& built-in desk. The dining area w/seating for 8-10 is highlighted by beautiful wood-beam ceiling detail & opens to a covered patio overlooking the valley. The luxe primary suite features a walk-in closet & a spa-inspired ensuite w/heated floors, soaker tub & custom tile step-in shower. An additional bdrm with cheater-ensuite +laundry completes the main level. The lower level includes a summer kitchen, large living area, 3 bdrms, gym & additional laundry - ideal for guests, family/suite potential. Fall in love w/ the outdoor living area - a resort inspired L-shaped pool with new concrete decking, builtin fire tble, new hot tub & manicured landscaping. There's even a gated area for your pup! Bonus: the oversized dbl gar with suspended slab & room below + boat parking! Designed for low-maintenance living, this residence perfectly blends comfort, luxury & lifestyle (id:26472)
Property Details
| MLS® Number | 10365685 |
| Property Type | Single Family |
| Neigbourhood | Glenmore |
| Amenities Near By | Golf Nearby, Park, Recreation, Schools, Shopping |
| Community Features | Family Oriented |
| Features | Private Setting, Central Island, Balcony |
| Parking Space Total | 6 |
| Pool Type | Inground Pool, Outdoor Pool, Pool |
| View Type | City View, Mountain View, Valley View, View (panoramic) |
Building
| Bathroom Total | 3 |
| Bedrooms Total | 5 |
| Appliances | Refrigerator, Dishwasher, Dryer, Range - Gas, Microwave, See Remarks, Hood Fan, Washer, Wine Fridge |
| Architectural Style | Ranch |
| Basement Type | Full |
| Constructed Date | 2015 |
| Construction Style Attachment | Detached |
| Cooling Type | Central Air Conditioning |
| Exterior Finish | Stone, Stucco, Wood Siding |
| Fire Protection | Security System, Smoke Detector Only |
| Fireplace Fuel | Gas |
| Fireplace Present | Yes |
| Fireplace Total | 1 |
| Fireplace Type | Unknown |
| Flooring Type | Carpeted, Hardwood, Tile, Vinyl |
| Heating Type | Forced Air, See Remarks |
| Roof Material | Asphalt Shingle |
| Roof Style | Unknown |
| Stories Total | 2 |
| Size Interior | 5125 Sqft |
| Type | House |
| Utility Water | Municipal Water |
Parking
| See Remarks | |
| Additional Parking | |
| Attached Garage | 2 |
| Oversize | |
| R V | 1 |
Land
| Access Type | Easy Access |
| Acreage | No |
| Fence Type | Fence |
| Land Amenities | Golf Nearby, Park, Recreation, Schools, Shopping |
| Landscape Features | Landscaped, Underground Sprinkler |
| Sewer | Municipal Sewage System |
| Size Irregular | 0.44 |
| Size Total | 0.44 Ac|under 1 Acre |
| Size Total Text | 0.44 Ac|under 1 Acre |
Rooms
| Level | Type | Length | Width | Dimensions |
|---|---|---|---|---|
| Basement | Other | 23'1'' x 32'9'' | ||
| Basement | Utility Room | 13'7'' x 18'4'' | ||
| Basement | Kitchen | 4'5'' x 14'1'' | ||
| Basement | Bedroom | 17'2'' x 14'4'' | ||
| Basement | Storage | 9'5'' x 9'6'' | ||
| Basement | Bedroom | 17'7'' x 12'7'' | ||
| Basement | Bedroom | 12'6'' x 16'2'' | ||
| Basement | 4pc Bathroom | 6'10'' x 10'11'' | ||
| Basement | Gym | 14'11'' x 14'10'' | ||
| Basement | Family Room | 21'5'' x 29'7'' | ||
| Main Level | Other | 7'9'' x 11'8'' | ||
| Main Level | Primary Bedroom | 14'6'' x 16'2'' | ||
| Main Level | 3pc Bathroom | 10'1'' x 6'9'' | ||
| Main Level | 5pc Ensuite Bath | 15' x 8'10'' | ||
| Main Level | Bedroom | 12'10'' x 12'4'' | ||
| Main Level | Dining Room | 11' x 17' | ||
| Main Level | Other | 33'6'' x 32'11'' | ||
| Main Level | Great Room | 26'5'' x 17'1'' | ||
| Main Level | Kitchen | 15'9'' x 17'5'' | ||
| Main Level | Laundry Room | 9'6'' x 10'8'' |
https://www.realtor.ca/real-estate/28991987/738-highpointe-drive-kelowna-glenmore


