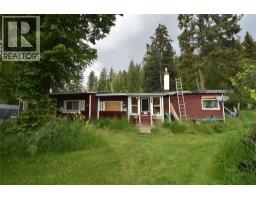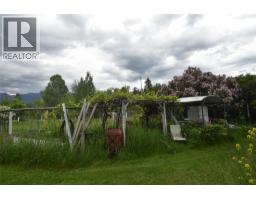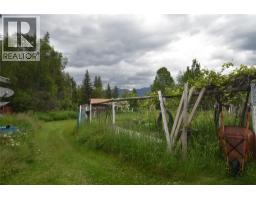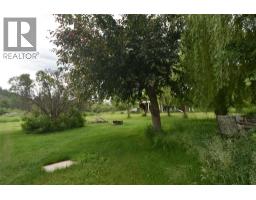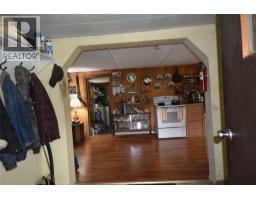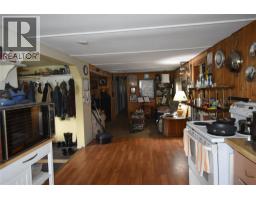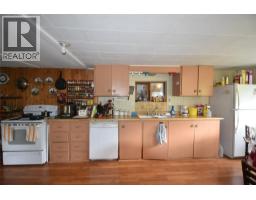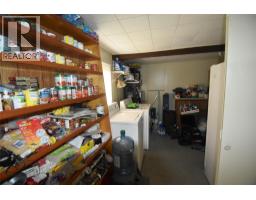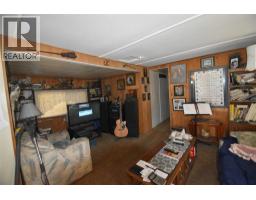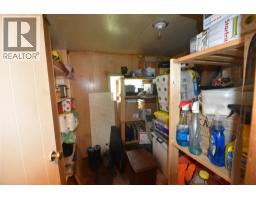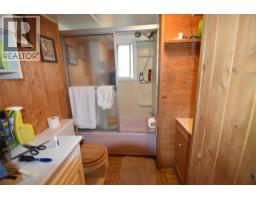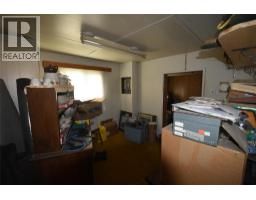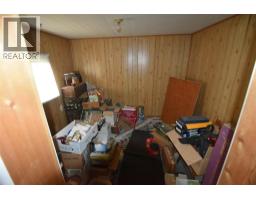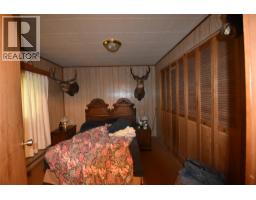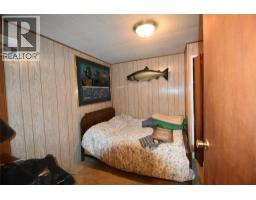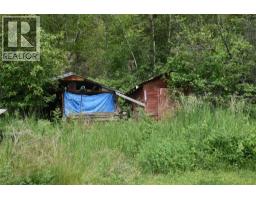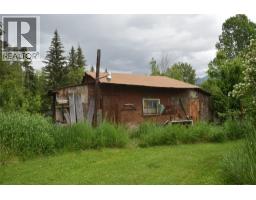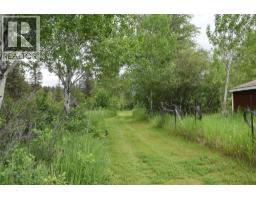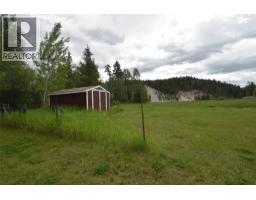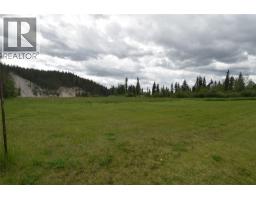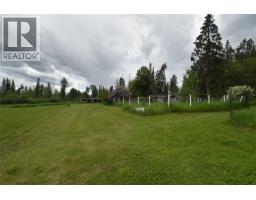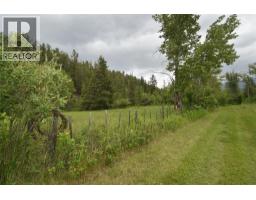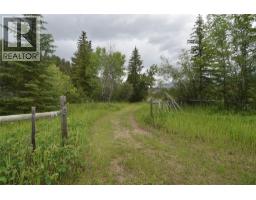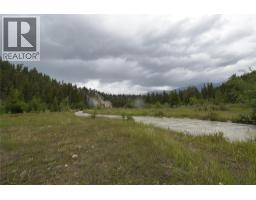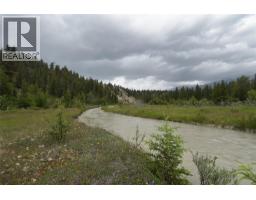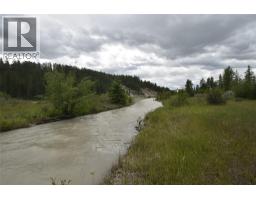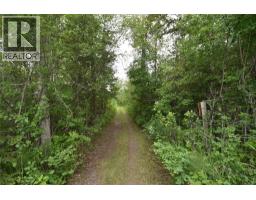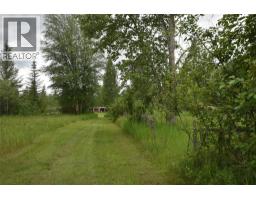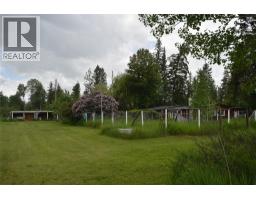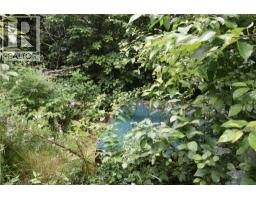5057 Bradford Road, Skookumchuck, British Columbia V0B 2E0 (28992271)
5057 Bradford Road Skookumchuck, British Columbia V0B 2E0
Interested?
Contact us for more information

Jeannie Argatoff
www.jeannieargatoff.com/

928 Baker Street,
Cranbrook, British Columbia V1C 1A5
(250) 426-8700
www.blueskyrealty.ca/

Cameron Ondrik

928 Baker Street,
Cranbrook, British Columbia V1C 1A5
(250) 426-8700
www.blueskyrealty.ca/
$749,000
Escape to your own slice of paradise in the heart of recreation country! Nestled along the Luciere river, this 19.83 acre retreat offers an idyllic setting for the outdoor enthusiast, or just a life hideout. The thrill of fishing after rafting at your doorstep or just immerse yourself in nature with an abundance of wildlife including deer, elk, turkey, black bear, mountain sheep and sometimes even moose! This off the beaten path sanctuary offer total privacy for you to connect with the natural beauty around you. Just 40 minutes from Cranbrook your new home comes complete with a 4 bedroom modular with cozy wood stove, new pump, new pressure tank, new hot water tank and torch on roof in 2021. This property is available to foreign buyers. Embrace a serene life! (id:26472)
Property Details
| MLS® Number | 10365859 |
| Property Type | Single Family |
| Neigbourhood | Kimberley Rural |
| Amenities Near By | Park, Recreation |
| Features | Private Setting |
| View Type | Mountain View |
| Water Front Type | Waterfront On Creek |
Building
| Bathroom Total | 1 |
| Bedrooms Total | 4 |
| Appliances | Refrigerator, Dishwasher, Dryer, Range - Electric, Washer |
| Basement Type | Crawl Space |
| Constructed Date | 1974 |
| Exterior Finish | Wood |
| Fireplace Fuel | Wood |
| Fireplace Present | Yes |
| Fireplace Type | Conventional |
| Flooring Type | Carpeted, Laminate |
| Heating Type | Baseboard Heaters |
| Roof Material | Other |
| Roof Style | Unknown |
| Stories Total | 1 |
| Size Interior | 1551 Sqft |
| Type | Manufactured Home |
| Utility Water | Well |
Land
| Access Type | Easy Access |
| Acreage | Yes |
| Current Use | Other |
| Land Amenities | Park, Recreation |
| Sewer | Septic Tank |
| Size Irregular | 19.83 |
| Size Total | 19.83 Ac|10 - 50 Acres |
| Size Total Text | 19.83 Ac|10 - 50 Acres |
| Surface Water | Creeks |
| Zoning Type | Unknown |
Rooms
| Level | Type | Length | Width | Dimensions |
|---|---|---|---|---|
| Main Level | Bedroom | 8'3'' x 9'6'' | ||
| Main Level | Bedroom | 9'3'' x 9'5'' | ||
| Main Level | Den | 7'2'' x 7'2'' | ||
| Main Level | Foyer | 8'8'' x 10'7'' | ||
| Main Level | Laundry Room | 12'6'' x 13'6'' | ||
| Main Level | Primary Bedroom | 10'8'' x 9'2'' | ||
| Main Level | 4pc Bathroom | Measurements not available | ||
| Main Level | Bedroom | 9'9'' x 11'2'' | ||
| Main Level | Living Room | 11'6'' x 16'6'' | ||
| Main Level | Kitchen | 18'0'' x 12'11'' |
https://www.realtor.ca/real-estate/28992271/5057-bradford-road-skookumchuck-kimberley-rural


