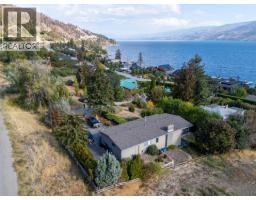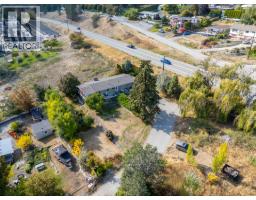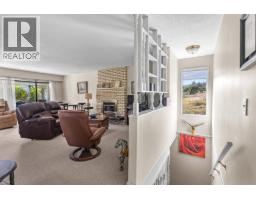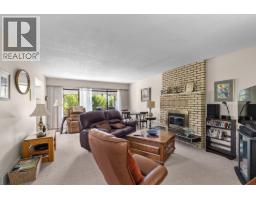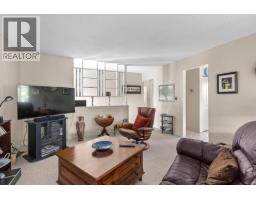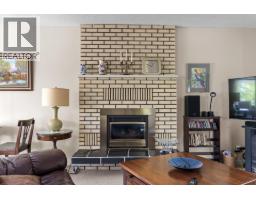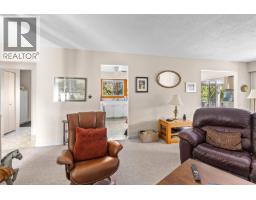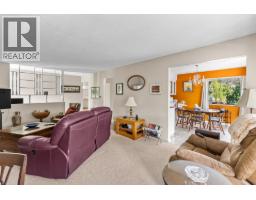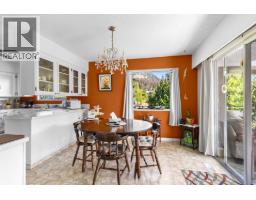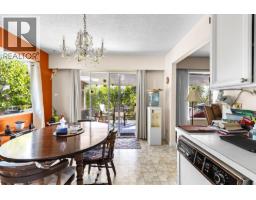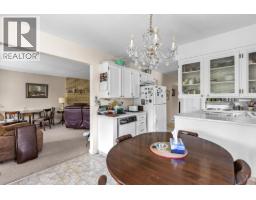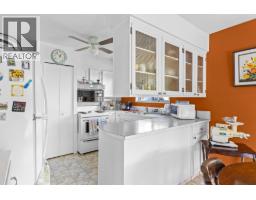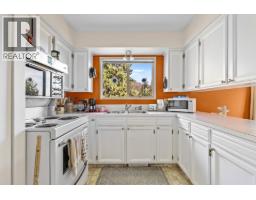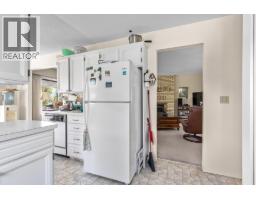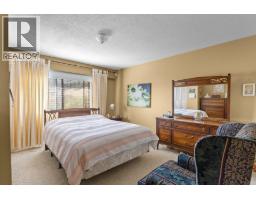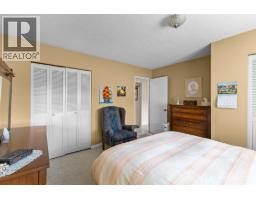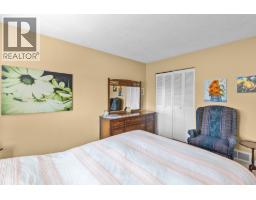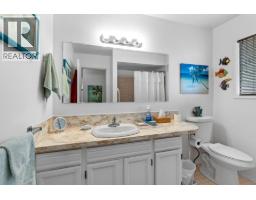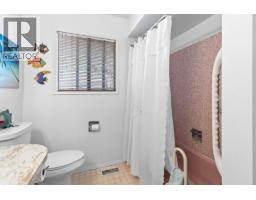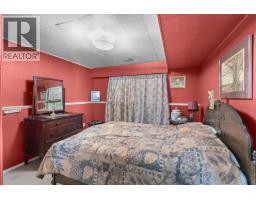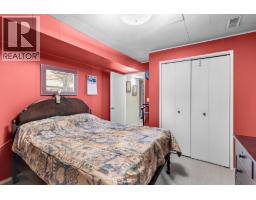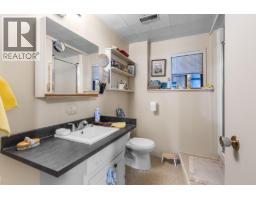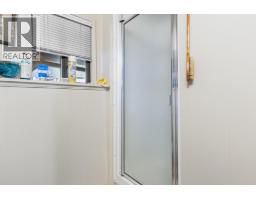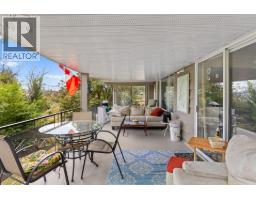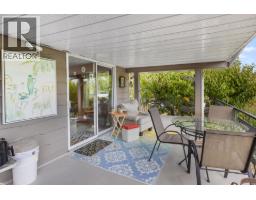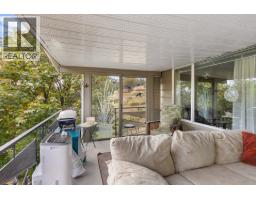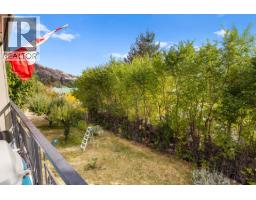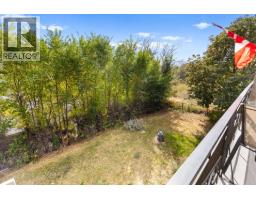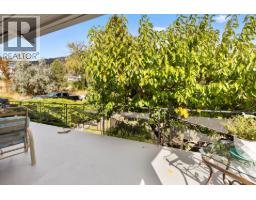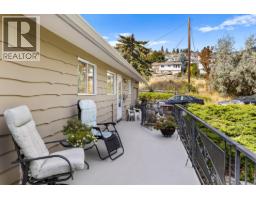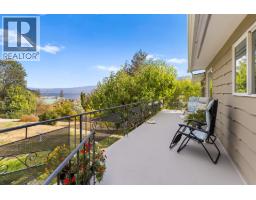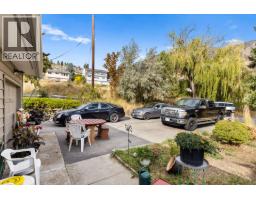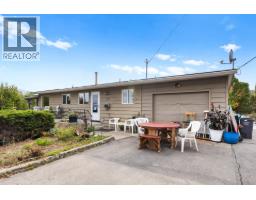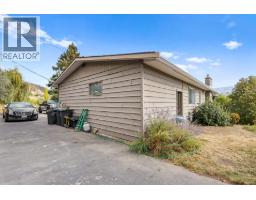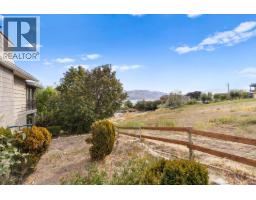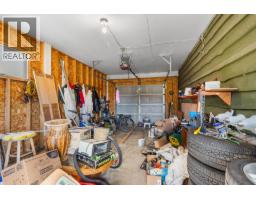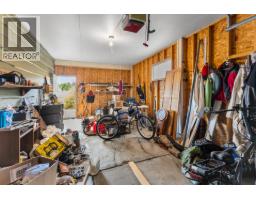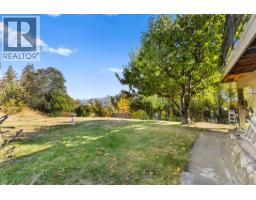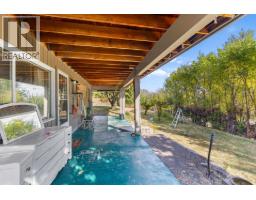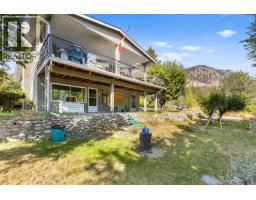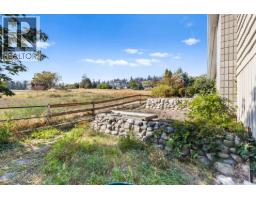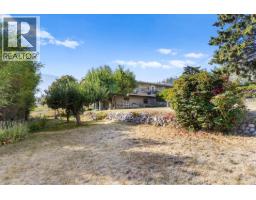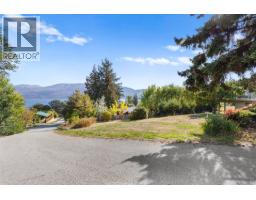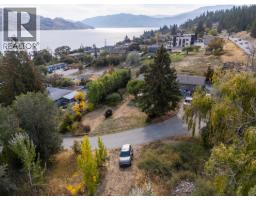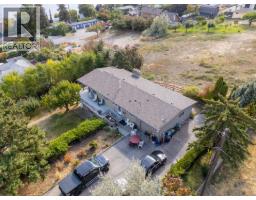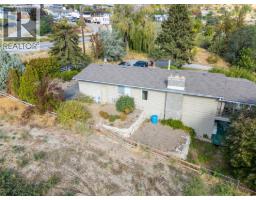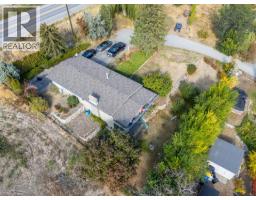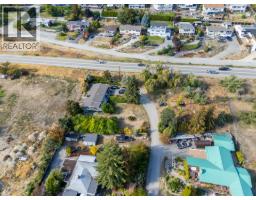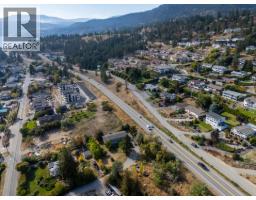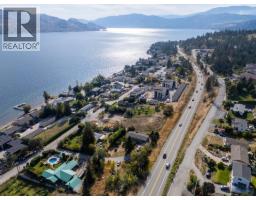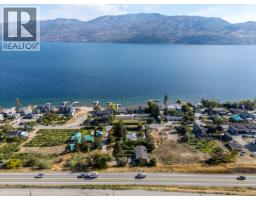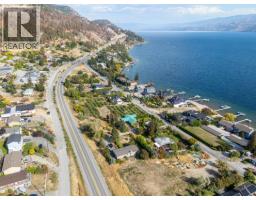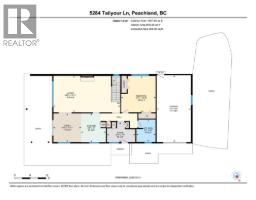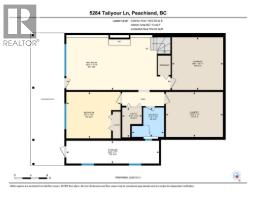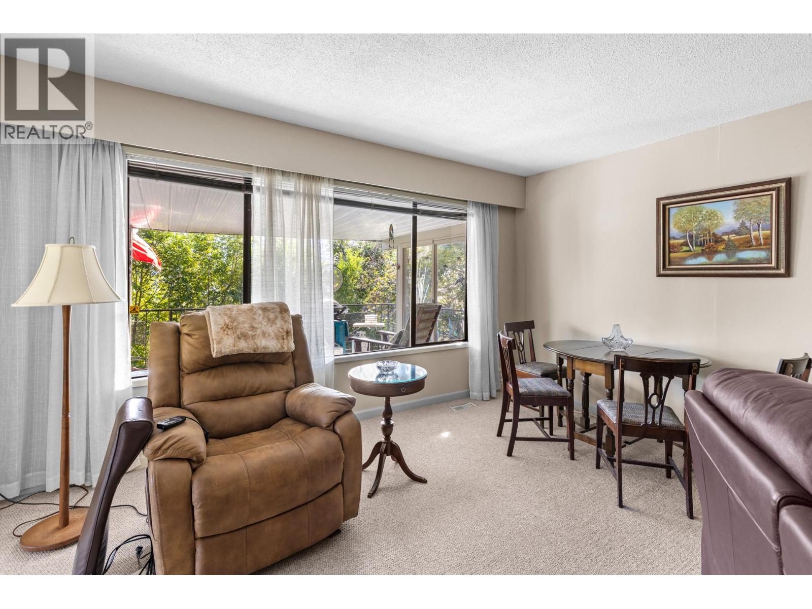5284 Tailyour Lane, Peachland, British Columbia V0H 1X1 (28992537)
5284 Tailyour Lane Peachland, British Columbia V0H 1X1
Interested?
Contact us for more information

Cecile Guilbault
Personal Real Estate Corporation
https://www.facebook.com/cecile.guilbault.37?ref=bookmarks
www.cecileguilbault.com/

105a - 4200 Beach Avenue
Peachland, British Columbia V0H 1X6
(250) 860-7500
(888) 871-0435
www.cecileguilbault.com/
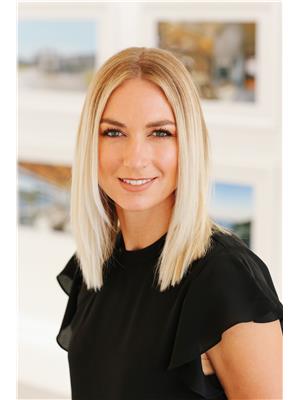
Julia Debolt
Personal Real Estate Corporation
www.cecileguilbault.com/

105a - 4200 Beach Avenue
Peachland, British Columbia V0H 1X6
(250) 860-7500
(888) 871-0435
www.cecileguilbault.com/
$775,000
Beautifully Maintained Walk-Out Rancher Near Okanagan Lake, lake and mountain views, over 2000 sq ft on 2 levels of comfortable living space on a generous 0.27 of an acre lot, a short walk to the beach. The main level offers bright, inviting living spaces with a cozy gas fireplace, while lower walk-out level includes a 2nd gas fireplace and plenty of room for guests or hobbies. The hot water tank was just replaced and the furnace has been regularly maintained, the age of the roof is 2006 and still in very good condition. Enjoy the beautifully landscaped and irrigated yard complete with a garden and mature fruit trees- pear, apple and cherry from many of the wrap around exterior decks and lower covered deck. The property is connected to city water and sewer which would allow for a 4-plex to be built without further zoning approval from the District of Peachland. Plenty of parking two covered in tandem garage, at least 6 other places for vehicles or RV and boat parking. (id:26472)
Property Details
| MLS® Number | 10365177 |
| Property Type | Single Family |
| Neigbourhood | Peachland |
| Amenities Near By | Public Transit |
| Features | Private Setting, Irregular Lot Size, Balcony |
| Parking Space Total | 2 |
Building
| Bathroom Total | 2 |
| Bedrooms Total | 2 |
| Constructed Date | 1974 |
| Construction Style Attachment | Detached |
| Cooling Type | See Remarks |
| Exterior Finish | Wood Siding |
| Fireplace Fuel | Gas |
| Fireplace Present | Yes |
| Fireplace Total | 2 |
| Fireplace Type | Unknown |
| Flooring Type | Carpeted, Linoleum |
| Heating Type | Forced Air |
| Roof Material | Asphalt Shingle |
| Roof Style | Unknown |
| Stories Total | 1 |
| Size Interior | 2081 Sqft |
| Type | House |
| Utility Water | Private Utility |
Parking
| Attached Garage | 2 |
Land
| Access Type | Easy Access |
| Acreage | No |
| Land Amenities | Public Transit |
| Landscape Features | Landscaped, Underground Sprinkler |
| Sewer | Municipal Sewage System |
| Size Frontage | 116 Ft |
| Size Irregular | 0.27 |
| Size Total | 0.27 Ac|under 1 Acre |
| Size Total Text | 0.27 Ac|under 1 Acre |
Rooms
| Level | Type | Length | Width | Dimensions |
|---|---|---|---|---|
| Lower Level | Utility Room | 7'4'' x 4'10'' | ||
| Lower Level | Storage | 12'11'' x 12'6'' | ||
| Lower Level | Storage | 5'7'' x 22'8'' | ||
| Lower Level | Recreation Room | 12'10'' x 25'5'' | ||
| Lower Level | Laundry Room | 11' x 13'11'' | ||
| Lower Level | Bedroom | 11'4'' x 13'3'' | ||
| Lower Level | 3pc Bathroom | 7'2'' x 7'10'' | ||
| Main Level | Other | 25'4'' x 13' | ||
| Main Level | Primary Bedroom | 13'10'' x 13'1'' | ||
| Main Level | 4pc Bathroom | 8'6'' x 7'3'' | ||
| Main Level | Kitchen | 11' x 9'5'' | ||
| Main Level | Living Room | 13'11'' x 25'5'' | ||
| Main Level | Dining Room | 10'11'' x 10'6'' | ||
| Main Level | Foyer | 7'7'' x 10'9'' |
https://www.realtor.ca/real-estate/28992537/5284-tailyour-lane-peachland-peachland


