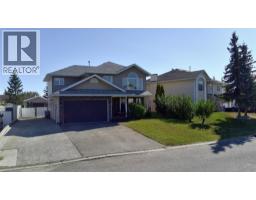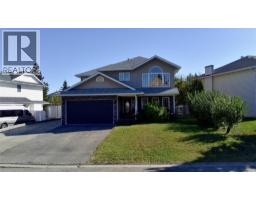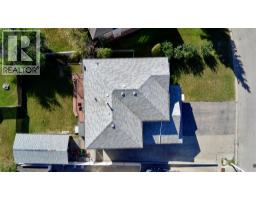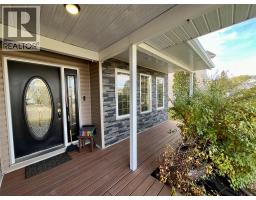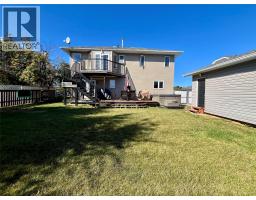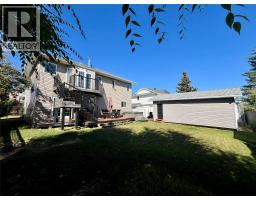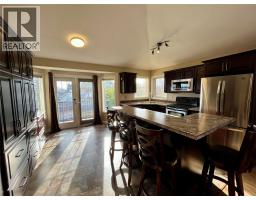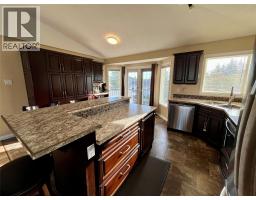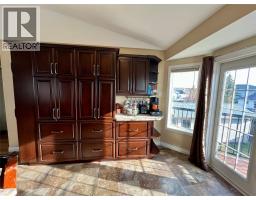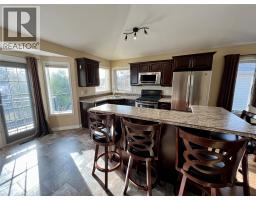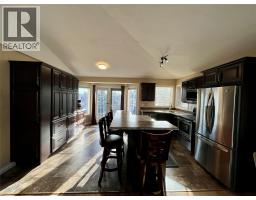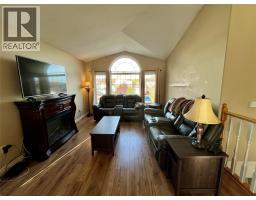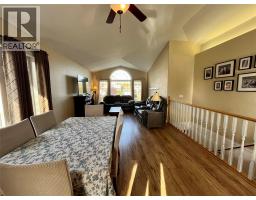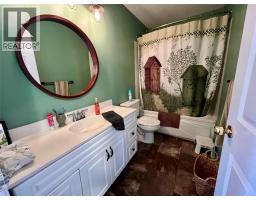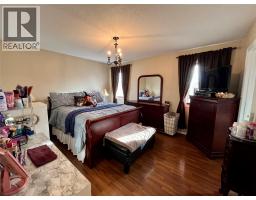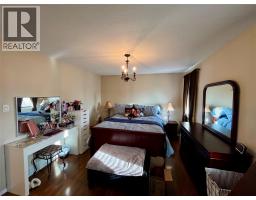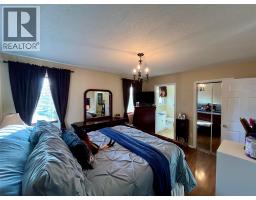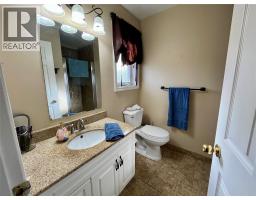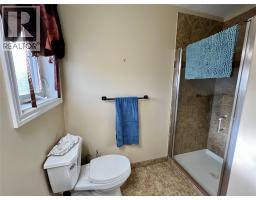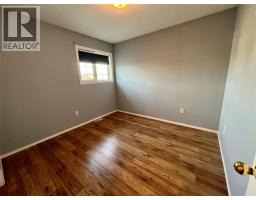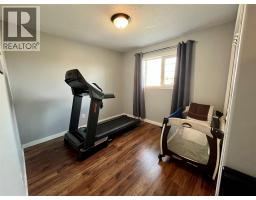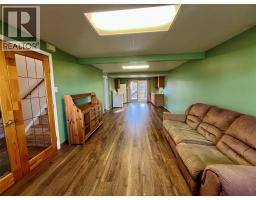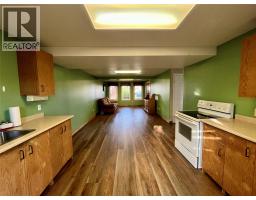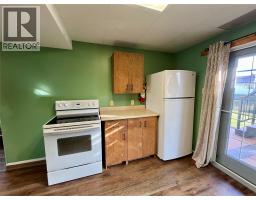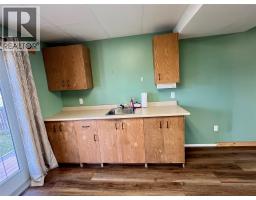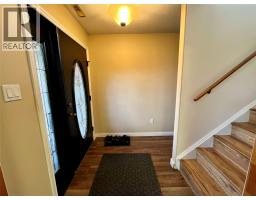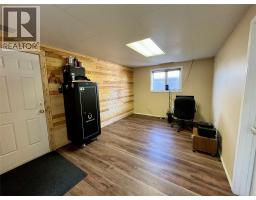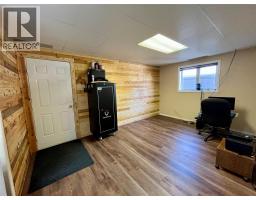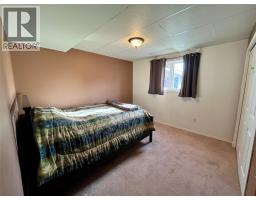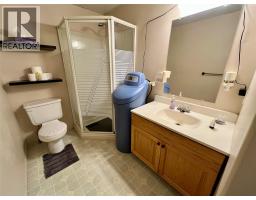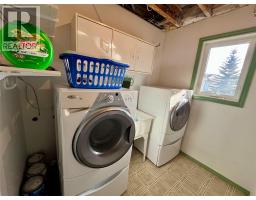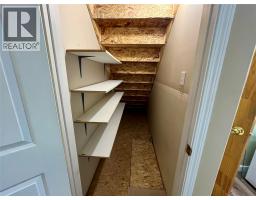10710 Cottonwood Crescent, Dawson Creek, British Columbia V1G 4M4 (28993627)
10710 Cottonwood Crescent Dawson Creek, British Columbia V1G 4M4
Interested?
Contact us for more information
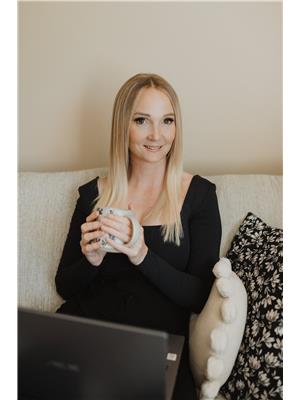
Marcie Doonan
www.marciedoonan.com/
https://www.facebook.com/marciedoonanrealtor
https://www.instagram.com/marciedoonan/

645 Main Street
Penticton, British Columbia V2A 5C9
(833) 817-6506
(866) 263-9200
www.exprealty.ca/
$529,900
Welcome to this beautifully maintained home located in the sought-after neighborhood of Willowbrook. This property offers exceptional curb appeal and functionality, featuring a two-car garage, ample RV parking, and an additional shed complete with a garage door—perfect for extra storage or a workshop. Inside, you’ll find a spacious open-concept layout that seamlessly connects the kitchen, dining room, and living room, creating an inviting space ideal for family living and entertaining. With four bedrooms and three bathrooms, there’s plenty of room for everyone, including a versatile in-law suite that provides comfort and privacy for extended family or guests. The primary suite offers a relaxing retreat with its own private ensuite bathroom, completing this home’s thoughtful design. A great find in such a desirable area, this property truly has it all—space, style, and convenience. (id:26472)
Property Details
| MLS® Number | 10365786 |
| Property Type | Single Family |
| Neigbourhood | Dawson Creek |
| Parking Space Total | 2 |
Building
| Bathroom Total | 3 |
| Bedrooms Total | 4 |
| Constructed Date | 2001 |
| Construction Style Attachment | Detached |
| Half Bath Total | 2 |
| Heating Type | See Remarks |
| Stories Total | 2 |
| Size Interior | 2516 Sqft |
| Type | House |
| Utility Water | Municipal Water |
Parking
| Attached Garage | 2 |
| R V |
Land
| Acreage | No |
| Sewer | Municipal Sewage System |
| Size Irregular | 0.16 |
| Size Total | 0.16 Ac|under 1 Acre |
| Size Total Text | 0.16 Ac|under 1 Acre |
| Zoning Type | Unknown |
Rooms
| Level | Type | Length | Width | Dimensions |
|---|---|---|---|---|
| Second Level | Bedroom | 12'7'' x 12'2'' | ||
| Second Level | Bedroom | 10'4'' x 10' | ||
| Second Level | Partial Ensuite Bathroom | Measurements not available | ||
| Second Level | Primary Bedroom | 11'10'' x 14' | ||
| Second Level | Full Bathroom | Measurements not available | ||
| Second Level | Dining Room | 8'9'' x 12'2'' | ||
| Second Level | Living Room | 15'9'' x 12'2'' | ||
| Second Level | Kitchen | 13'9'' x 16'7'' | ||
| Main Level | Office | 10'6'' x 15'10'' | ||
| Main Level | Bedroom | 11'2'' x 12'4'' | ||
| Main Level | Partial Bathroom | Measurements not available | ||
| Main Level | Laundry Room | 11'7'' x 5'8'' | ||
| Main Level | Kitchen | 15'6'' x 12'5'' | ||
| Main Level | Recreation Room | 12'5'' x 18'4'' |
https://www.realtor.ca/real-estate/28993627/10710-cottonwood-crescent-dawson-creek-dawson-creek


