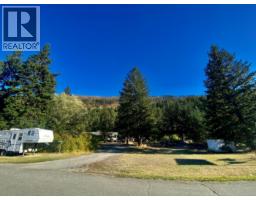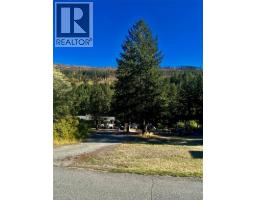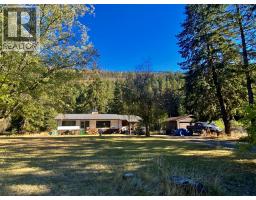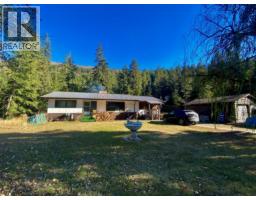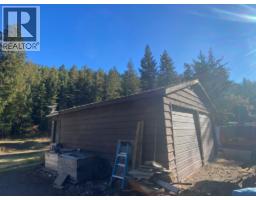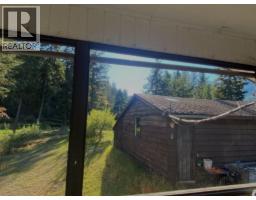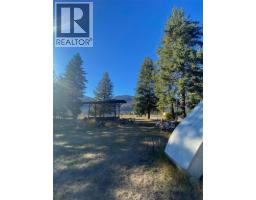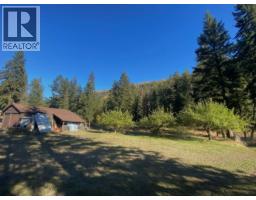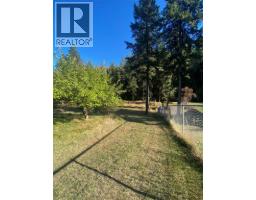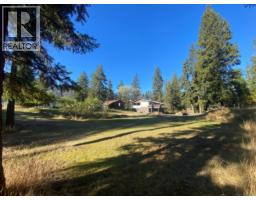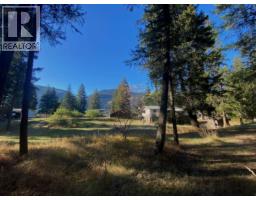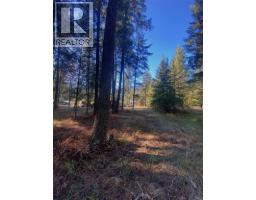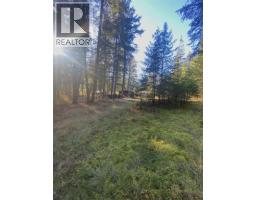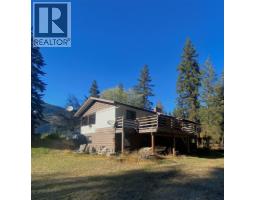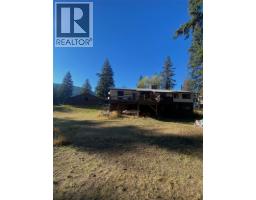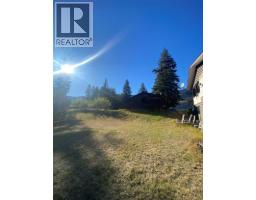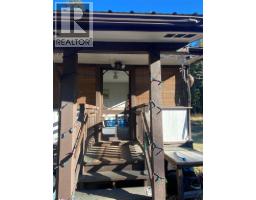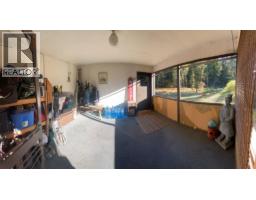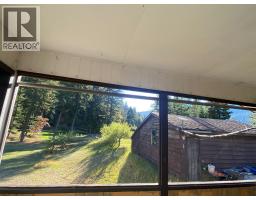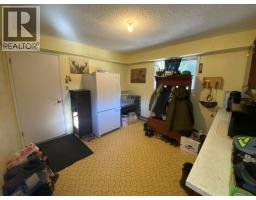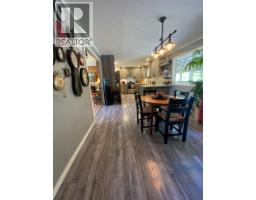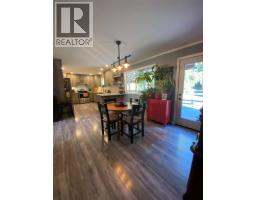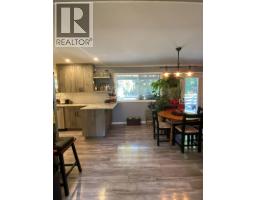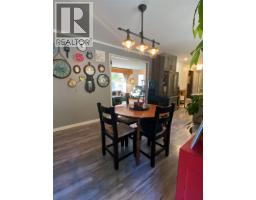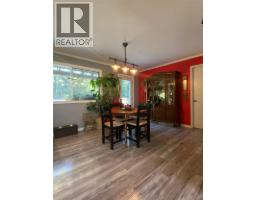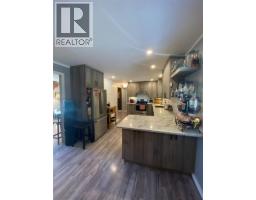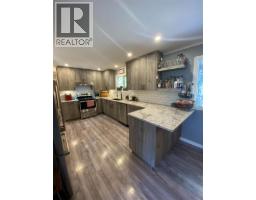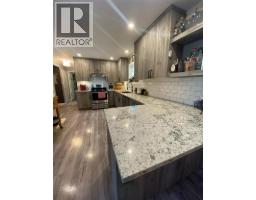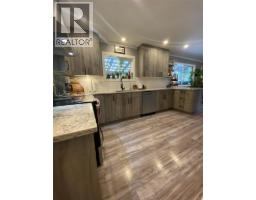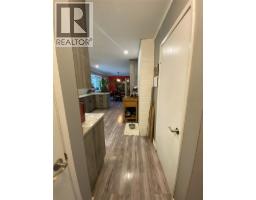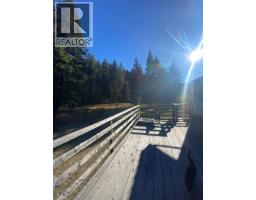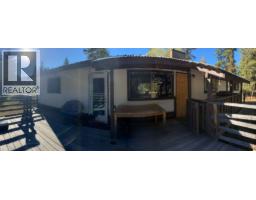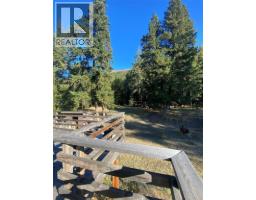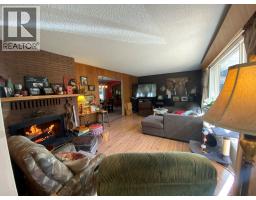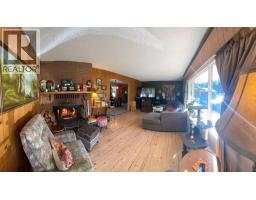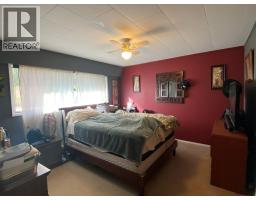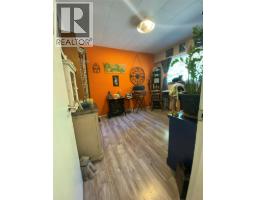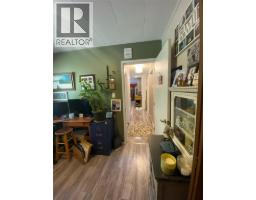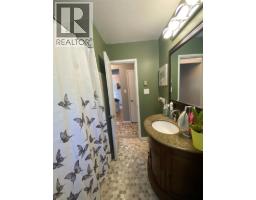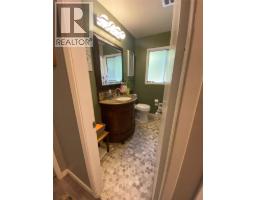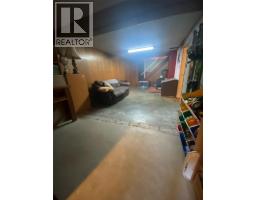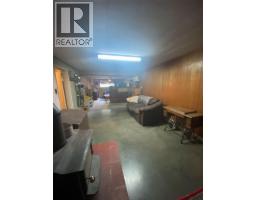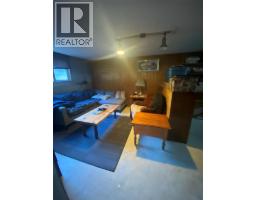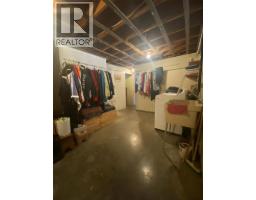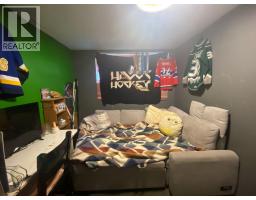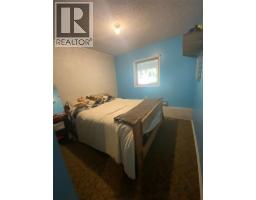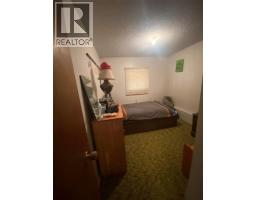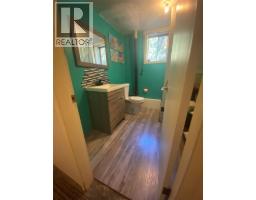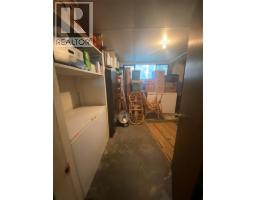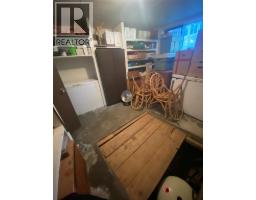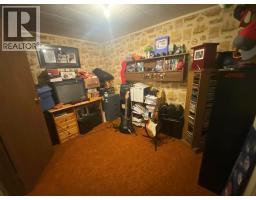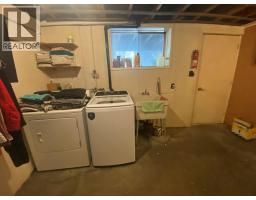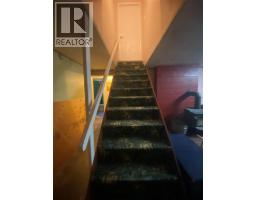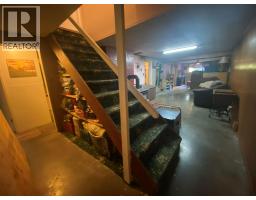1780 Pinegrove Road, McLure, British Columbia V0E 2H0 (28996182)
1780 Pinegrove Road Mclure, British Columbia V0E 2H0
Interested?
Contact us for more information

Jodi Fennell

800 Seymour Street
Kamloops, British Columbia V2C 2H5
(250) 374-1461
(250) 374-0752
$585,000
Discover your private retreat at 1780 Pinegrove Road! Set on just under 2 acres, this 5-bedroom plus den, 2-bath rancher with a walkout basement combines space, comfort, and endless outdoor adventure. Imagine waking up to breathtaking mountain landscape. From your back door, venture onto nearby trails and lakes, with crown land as your backyard and direct ATV access providing unparalleled outdoor freedom. The heart of the home is a stunning 2021 Top 40 kitchen with 2021 appliances, perfect for entertaining and creating memorable meals. Cozy up by the wood-burning fireplace with a heatilator for added efficiency, or unwind in the finished basement featuring a family room, wood stove, three bedrooms, a den, and a large storage room with well access. This home offers comfort and a flexible space for everyone in the family. Outside, the property shines with 4 mature apple trees, a plum tree, and room for your gardening dreams, while kids, pets, and toys have plenty of space to play. Entertain on the back deck while enjoying the serene surroundings, or store your vehicles and equipment in the double detached garage/shop. Ideally located only 25 minutes to Kamloops, 40 minutes to Sun Peaks, and 10 minutes to Barriere - with the school bus stopping right on Pinegrove Road. Family life here is as convenient as it is peaceful. If you’ve been dreaming of a rural sanctuary with stunning views, room to grow, and endless adventure, this McLure gem delivers it all! (id:26472)
Property Details
| MLS® Number | 10365974 |
| Property Type | Single Family |
| Neigbourhood | McLure/Vinsula |
| Community Features | Family Oriented, Rural Setting |
| Features | Private Setting, See Remarks |
| Parking Space Total | 2 |
Building
| Bathroom Total | 2 |
| Bedrooms Total | 5 |
| Appliances | Dishwasher |
| Architectural Style | Ranch |
| Basement Type | Full |
| Constructed Date | 1966 |
| Construction Style Attachment | Detached |
| Exterior Finish | Wood Siding |
| Fireplace Fuel | Wood |
| Fireplace Present | Yes |
| Fireplace Total | 1 |
| Fireplace Type | Conventional |
| Flooring Type | Mixed Flooring |
| Half Bath Total | 1 |
| Heating Fuel | Wood |
| Heating Type | Baseboard Heaters, Stove, See Remarks |
| Roof Material | Metal |
| Roof Style | Unknown |
| Stories Total | 2 |
| Size Interior | 2606 Sqft |
| Type | House |
| Utility Water | Dug Well |
Parking
| See Remarks | |
| Attached Garage | 2 |
Land
| Access Type | Easy Access, Highway Access |
| Acreage | Yes |
| Landscape Features | Rolling |
| Size Irregular | 1.72 |
| Size Total | 1.72 Ac|1 - 5 Acres |
| Size Total Text | 1.72 Ac|1 - 5 Acres |
| Zoning Type | Unknown |
Rooms
| Level | Type | Length | Width | Dimensions |
|---|---|---|---|---|
| Basement | Bedroom | 10'8'' x 9'0'' | ||
| Basement | Family Room | 36'9'' x 11'6'' | ||
| Basement | Laundry Room | 13'0'' x 10'0'' | ||
| Basement | Den | 7'11'' x 10'0'' | ||
| Basement | Storage | 11'8'' x 13'0'' | ||
| Basement | Bedroom | 11'0'' x 8'2'' | ||
| Basement | Bedroom | 10'2'' x 8'0'' | ||
| Basement | 2pc Bathroom | Measurements not available | ||
| Main Level | Foyer | 3'8'' x 7'0'' | ||
| Main Level | Mud Room | 11'7'' x 10'10'' | ||
| Main Level | Primary Bedroom | 11'8'' x 12'10'' | ||
| Main Level | Bedroom | 9'3'' x 10'9'' | ||
| Main Level | Living Room | 12'3'' x 22'6'' | ||
| Main Level | Dining Room | 18'5'' x 10'9'' | ||
| Main Level | Kitchen | 13'1'' x 11'0'' | ||
| Main Level | 4pc Bathroom | Measurements not available |
https://www.realtor.ca/real-estate/28996182/1780-pinegrove-road-mclure-mclurevinsula


