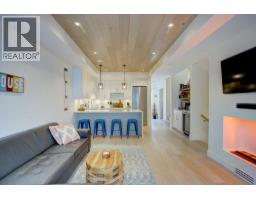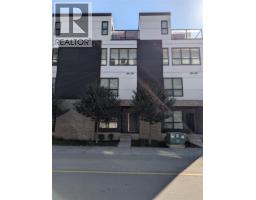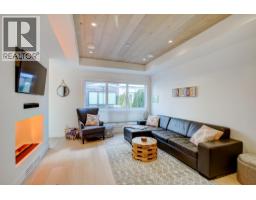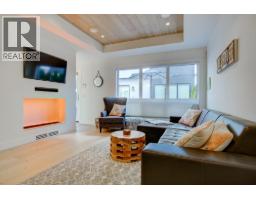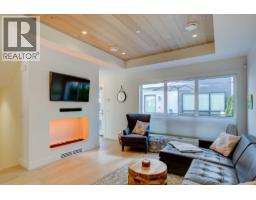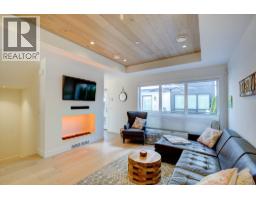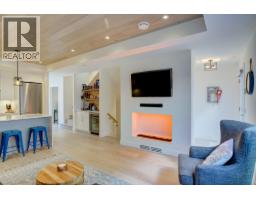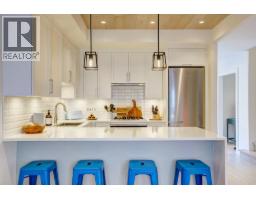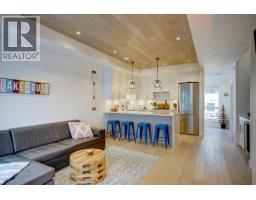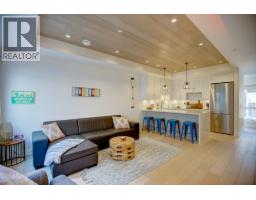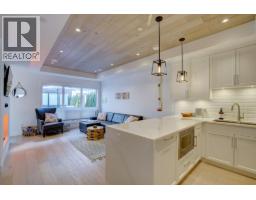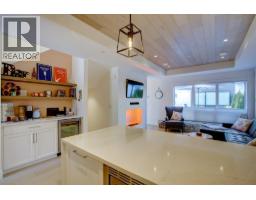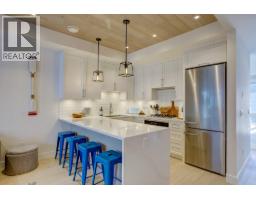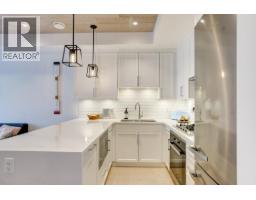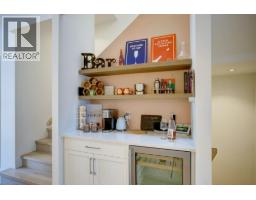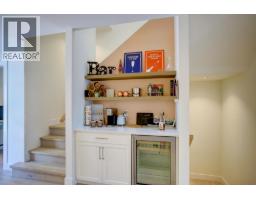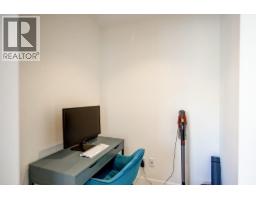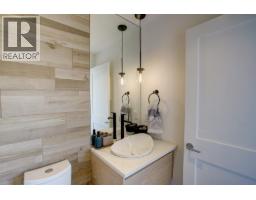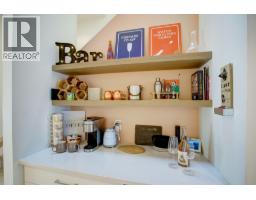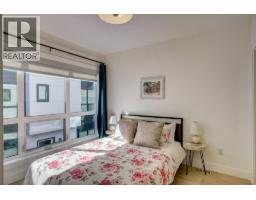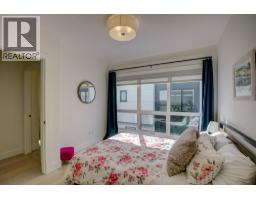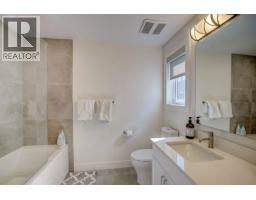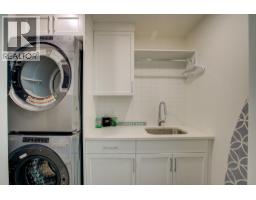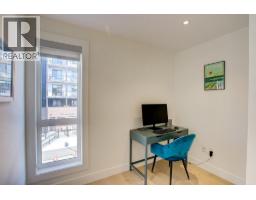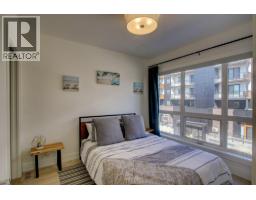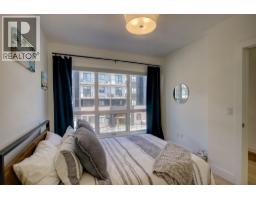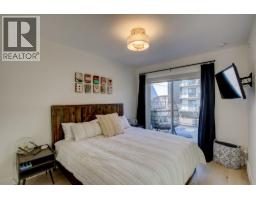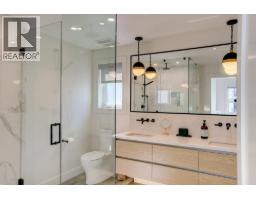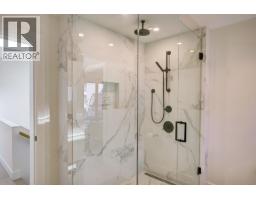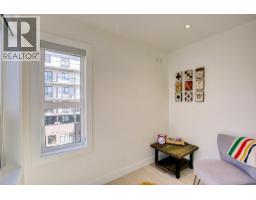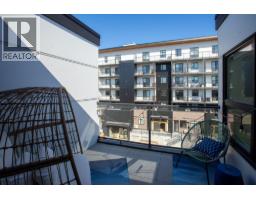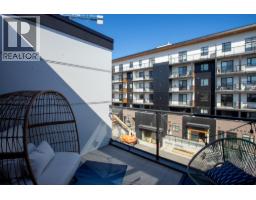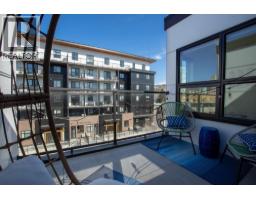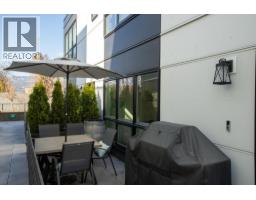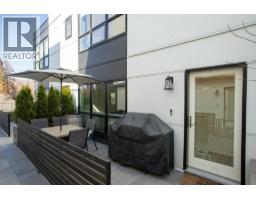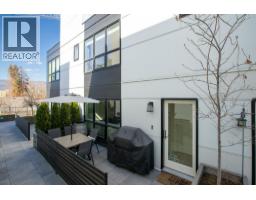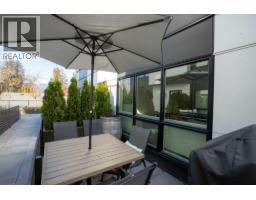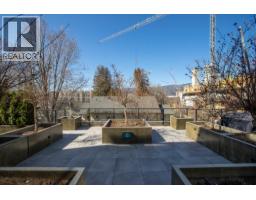1308 Richter Street Unit# 102, Kelowna, British Columbia V1Y 2L3 (28998572)
1308 Richter Street Unit# 102 Kelowna, British Columbia V1Y 2L3
Interested?
Contact us for more information
Joe Macdowell

#11 - 2475 Dobbin Road
West Kelowna, British Columbia V4T 2E9
(250) 768-2161
(250) 768-2342
$934,000Maintenance,
$575.81 Monthly
Maintenance,
$575.81 MonthlyDiscover the pinnacle of sophisticated urban living at Brixx Kelowna with Unit 102 at 1308 Richter Street, a stunning 3-bedroom, 2.5-bathroom townhome in the coveted STONE floorplan, offering approximately 1,729 sq ft of meticulously designed indoor living space across three levels, built in 2020, with an optional elevator rough-in for future-proof accessibility. This north-facing residence, bathed in natural light, features a chef-inspired Miele kitchen with a stainless steel gas stove and refrigerator, a private patio off the primary bedroom offering panoramic city and mountain views, and a secure double-car underground garage. Located just a 10-minute walk (approximately 800 meters) to Tugboat Bay at Waterfront Park on Okanagan Lake, this premium townhome in an exclusive 12-unit strata provides unparalleled access to sandy beaches, trendy pubs, wineries, and Kelowna’s vibrant downtown core, making it ideal for singles, couples, or young families seeking a high-demand luxury property. NOTE: INTERIOR PHOTOS REFLECT THE UNIT WHEN PREVIOUSLY FURNISHED; THE UNIT IS CURRENTLY VACANT. MEASUREMENTS ARE APPROXIMATE; BUYERS ARE ADVISED TO VERIFY IF DEEMED IMPORTANT. ALL INFORMATION IS SUBJECT TO CHANGE AND SHOULD BE CONFIRMED WITH THE LISTING BROKERAGE. (id:26472)
Property Details
| MLS® Number | 10366053 |
| Property Type | Single Family |
| Neigbourhood | Kelowna North |
| Community Name | Brixx |
| Parking Space Total | 2 |
Building
| Bathroom Total | 3 |
| Bedrooms Total | 3 |
| Constructed Date | 2019 |
| Construction Style Attachment | Attached |
| Cooling Type | Central Air Conditioning |
| Half Bath Total | 1 |
| Heating Type | See Remarks |
| Stories Total | 3 |
| Size Interior | 1729 Sqft |
| Type | Row / Townhouse |
| Utility Water | Municipal Water |
Parking
| Attached Garage | 2 |
Land
| Acreage | No |
| Sewer | Municipal Sewage System |
| Size Total Text | Under 1 Acre |
| Zoning Type | Unknown |
Rooms
| Level | Type | Length | Width | Dimensions |
|---|---|---|---|---|
| Second Level | Full Bathroom | 8'4'' x 8'5'' | ||
| Second Level | Laundry Room | 7'3'' x 4'10'' | ||
| Second Level | Bedroom | 10'4'' x 10'1'' | ||
| Second Level | Bedroom | 10'2'' x 9'10'' | ||
| Third Level | Full Bathroom | 9'1'' x 8'11'' | ||
| Third Level | Primary Bedroom | 14'3'' x 9'7'' | ||
| Main Level | Partial Bathroom | Measurements not available | ||
| Main Level | Living Room | 13'2'' x 13'11'' | ||
| Main Level | Kitchen | 9'11'' x 15'3'' | ||
| Main Level | Foyer | 7'6'' x 8'7'' |
https://www.realtor.ca/real-estate/28998572/1308-richter-street-unit-102-kelowna-kelowna-north


