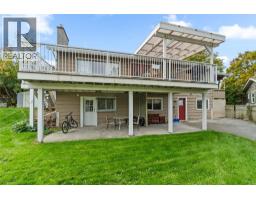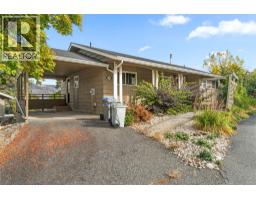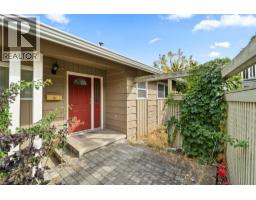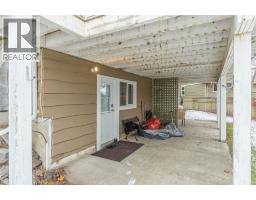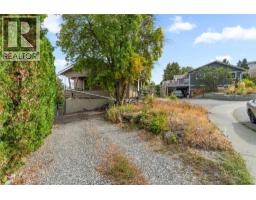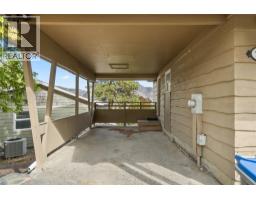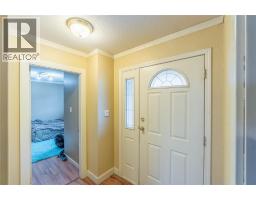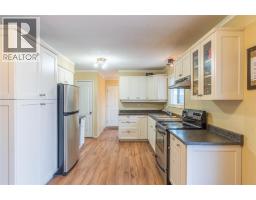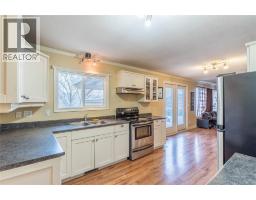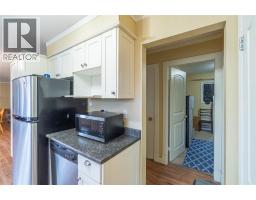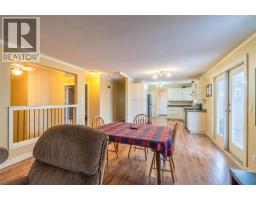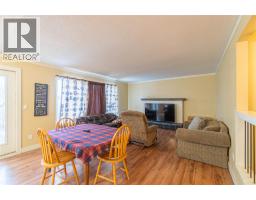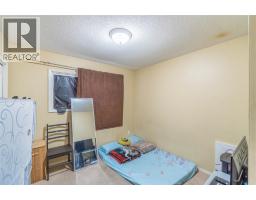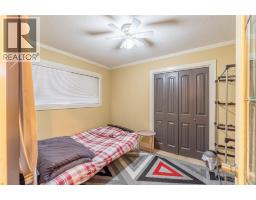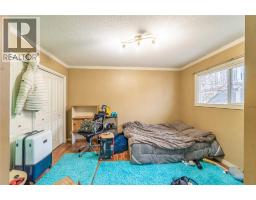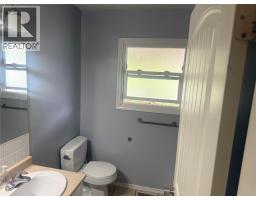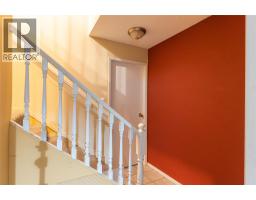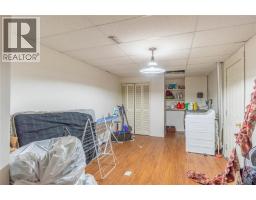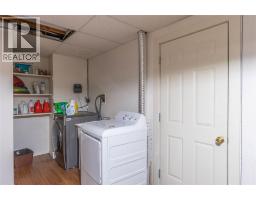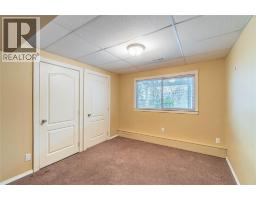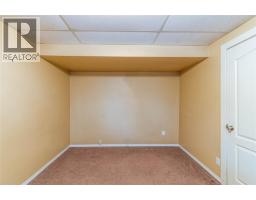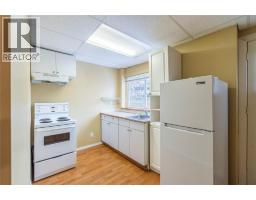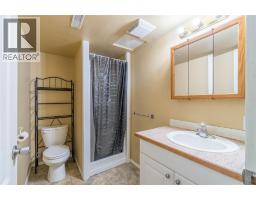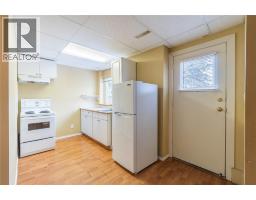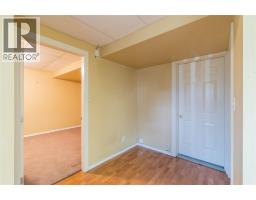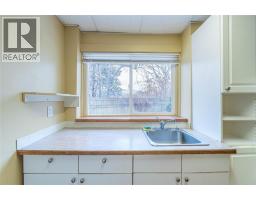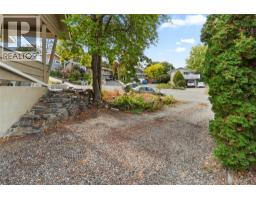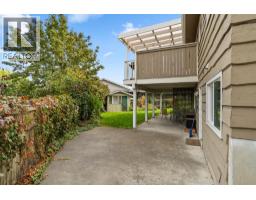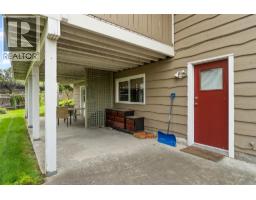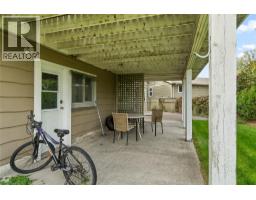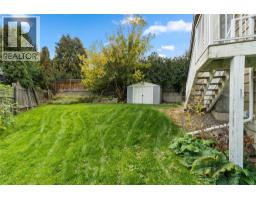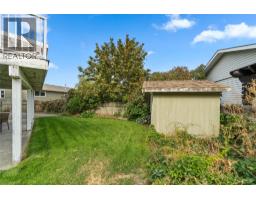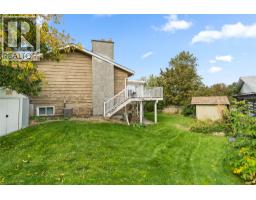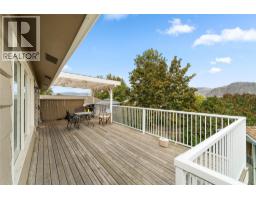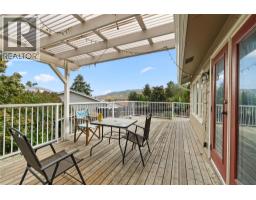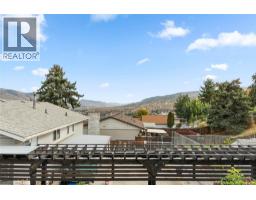209 Bestwick E Court, Kamloops, British Columbia V2C 1R9 (28999282)
209 Bestwick E Court Kamloops, British Columbia V2C 1R9
Interested?
Contact us for more information

Susan Taylor
www.kamloopsjustlisted.ca/
https://www.facebook.com/settings?tab=profile§ion=username

800 Seymour Street
Kamloops, British Columbia V2C 2H5
(250) 374-1461
(250) 374-0752
$699,900
This is a fantastic opportunity to own a home in a desirable, quiet lower Sahali neighborhood, just minutes from shopping, the university, schools, and all local amenities. Whether you’re a first-time buyer seeking a home with a mortgage-helper suite or an investor looking for a solid property, this 4-bedroom, 3-bathroom home has you covered. The main floor features a spacious, open-concept layout, with a large living, dining, and kitchen area. From the expansive sundeck, enjoy views of the river and mountains. The primary bedroom includes a 2-piece ensuite, along with two additional bedrooms. Downstairs, the versatile walkout basement offers a rec room, den, laundry room, and ample storage space. The fully self-contained bachelor suite, with a separate entrance, is a bonus, offering excellent potential as a mortgage helper or investment property. Currently, the basement is partially shared with the main floor and partially used as the suite, but there’s the option to expand the suite to occupy the entire basement or retain part of it for the main living area. The property also features a large, private yard with two sheds and RV parking, providing plenty of room for outdoor activities and storage. Plus, there’s a convenient one-car carport for additional parking. With its prime location, private yard, and great income potential, this home is ideal for growing families or those looking to generate rental income. ! 24 hour notice for upstairs tenants. (id:26472)
Property Details
| MLS® Number | 10365967 |
| Property Type | Single Family |
| Neigbourhood | Sahali |
| Features | Balcony |
| View Type | City View, River View |
Building
| Bathroom Total | 3 |
| Bedrooms Total | 4 |
| Appliances | Range, Refrigerator, Dishwasher, Washer & Dryer |
| Architectural Style | Bungalow |
| Constructed Date | 1971 |
| Construction Style Attachment | Detached |
| Cooling Type | Heat Pump |
| Fireplace Fuel | Gas |
| Fireplace Present | Yes |
| Fireplace Total | 1 |
| Fireplace Type | Unknown |
| Flooring Type | Mixed Flooring |
| Half Bath Total | 1 |
| Heating Type | Heat Pump |
| Stories Total | 1 |
| Size Interior | 2450 Sqft |
| Type | House |
| Utility Water | Municipal Water |
Parking
| Carport | |
| Street | |
| R V |
Land
| Acreage | No |
| Fence Type | Fence |
| Landscape Features | Underground Sprinkler |
| Sewer | Municipal Sewage System |
| Size Irregular | 0.16 |
| Size Total | 0.16 Ac|under 1 Acre |
| Size Total Text | 0.16 Ac|under 1 Acre |
| Zoning Type | Unknown |
Rooms
| Level | Type | Length | Width | Dimensions |
|---|---|---|---|---|
| Basement | Laundry Room | 24' x 10' | ||
| Basement | Family Room | 9' x 13' | ||
| Basement | Kitchen | 12' x 6' | ||
| Main Level | Partial Ensuite Bathroom | Measurements not available | ||
| Main Level | Full Bathroom | Measurements not available | ||
| Main Level | Bedroom | 9' x 10' | ||
| Main Level | Bedroom | 9' x 10' | ||
| Main Level | Primary Bedroom | 10' x 12' | ||
| Main Level | Dining Room | 9' x 6' | ||
| Main Level | Living Room | 16' x 13' | ||
| Main Level | Foyer | 6' x 7' | ||
| Main Level | Kitchen | 12' x 10' |
https://www.realtor.ca/real-estate/28999282/209-bestwick-e-court-kamloops-sahali


