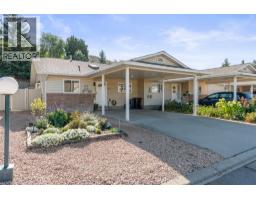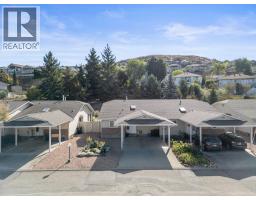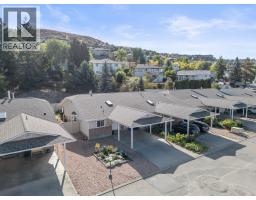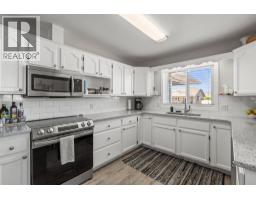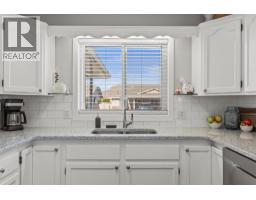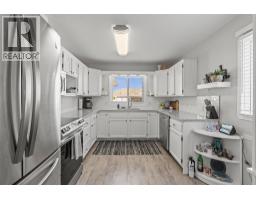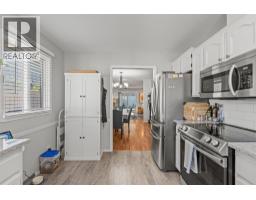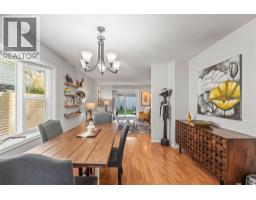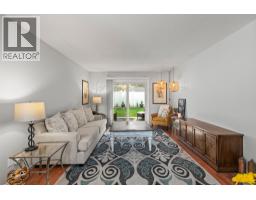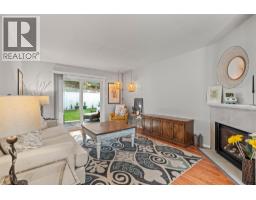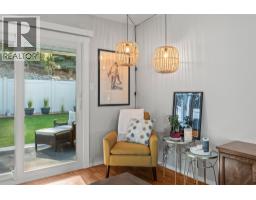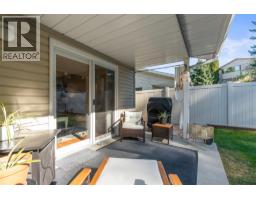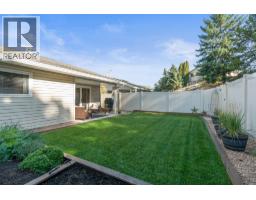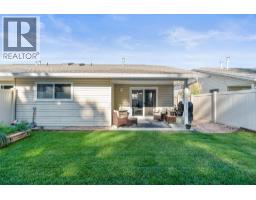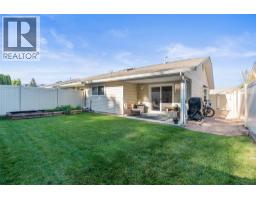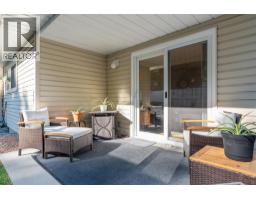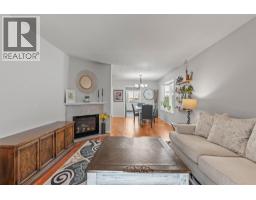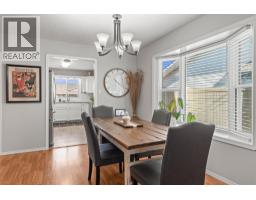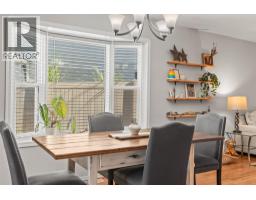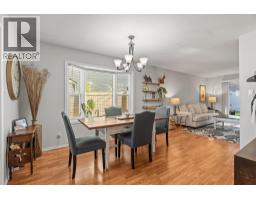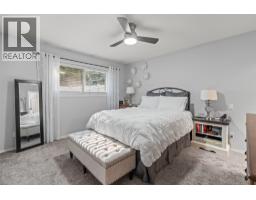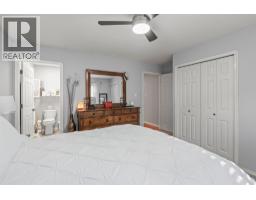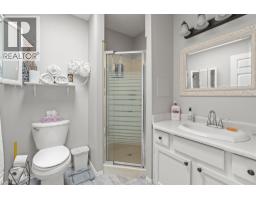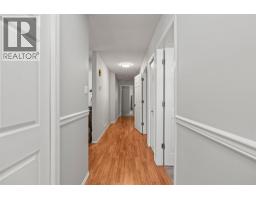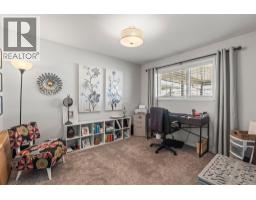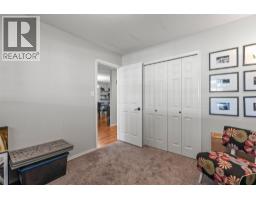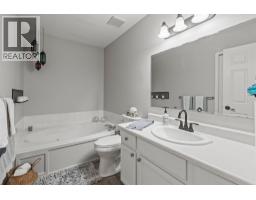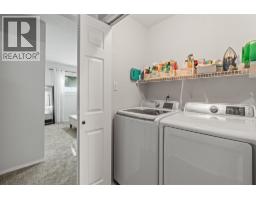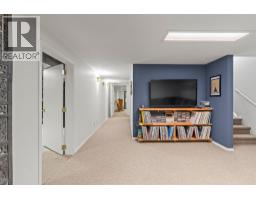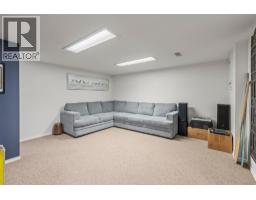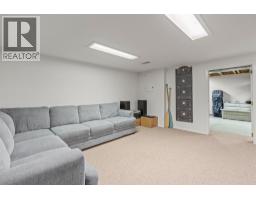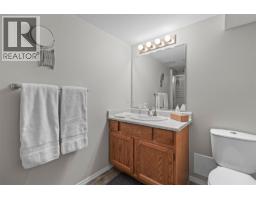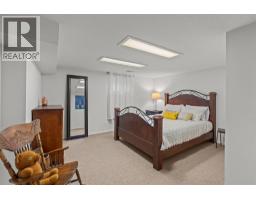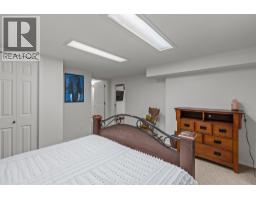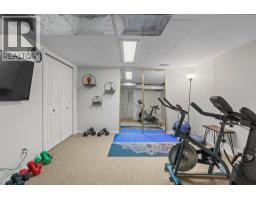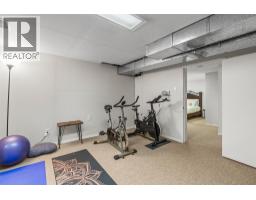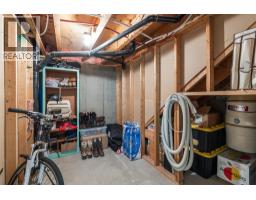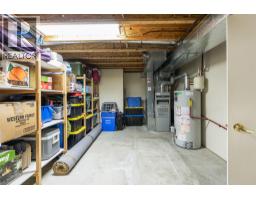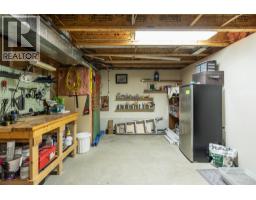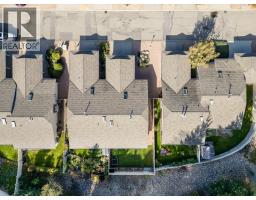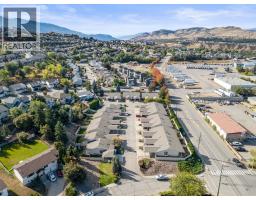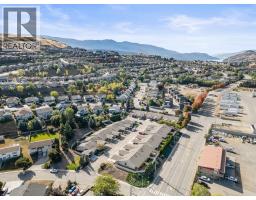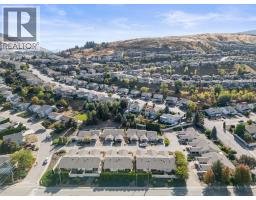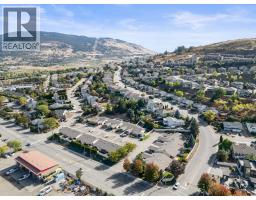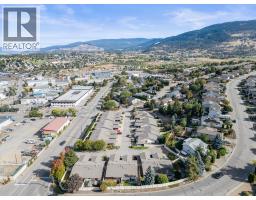1038 11 Avenue Unit# 6, Vernon, British Columbia V1B 2R5 (29002552)
1038 11 Avenue Unit# 6 Vernon, British Columbia V1B 2R5
Interested?
Contact us for more information

Lisa Salt
www.saltfowler.com/
https://www.facebook.com/vernonrealestate
www.linkedin.com/in/lisasalt
https://twitter.com/lisasalt
https://instagram.com/salt.fowler

5603 27th Street
Vernon, British Columbia V1T 8Z5
(250) 549-7258
https://saltfowler.com/
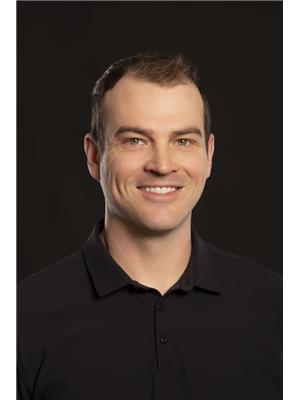
Gord Heighton

5603 27th Street
Vernon, British Columbia V1T 8Z5
(250) 549-7258
https://saltfowler.com/
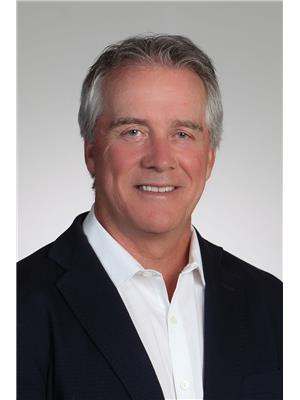
Gordon Fowler
Personal Real Estate Corporation
www.saltfowler.com/

5603 27th Street
Vernon, British Columbia V1T 8Z5
(250) 549-7258
https://saltfowler.com/
$554,900Maintenance, Reserve Fund Contributions, Insurance, Ground Maintenance, Other, See Remarks, Sewer, Water
$450 Monthly
Maintenance, Reserve Fund Contributions, Insurance, Ground Maintenance, Other, See Remarks, Sewer, Water
$450 MonthlyThis home is now vacant, and quick possession is available! Ideally located on the quiet side of a sought-after 55+ community on Middleton Mountain. This spacious 3-bed, 3-bath home offers a rare blend of peace, privacy, and pride of ownership. The two skylights provide the home with lots of natural light and the brand-new triple pane windows and patio door provide year round comfort. The main level features 2 bedrooms and 2 bathrooms, including a 3 piece ensuite in the primary bedroom and a jetted tub in the main bath. A bright, roomy kitchen with new stainless steel appliances and quartz counter-tops leads to the dining room with room for all the family to spread out. The living room features a new (2021) gas fireplace and leads out to the private patio with natural gas BBQ hookup. The fully fenced and irrigated, flat backyard provides privacy and is perfect for keeping pets and (grand)kids safe. For added convenience, this home boasts main floor laundry and a built in vacuum. The finished lower level offers a separate TV/Rec room, a third bedroom with private full bath, perfect for guests, a bonus hobby room/den/gym and a generous storage area complete with shelving. With its updated features, functional layout and prime location, this property presents an ideal opportunity for those seeking low-maintenance living without compromise. Pet Allowances = 2 dogs or 2 cats, OR, 1 dog and 1 cat. No size restrictions. (id:26472)
Property Details
| MLS® Number | 10366085 |
| Property Type | Single Family |
| Neigbourhood | Middleton Mountain Vernon |
| Community Name | Winston Place |
| Community Features | Pets Allowed, Pet Restrictions, Pets Allowed With Restrictions, Rentals Allowed, Seniors Oriented |
| Features | Jacuzzi Bath-tub |
| Parking Space Total | 4 |
Building
| Bathroom Total | 3 |
| Bedrooms Total | 3 |
| Appliances | Refrigerator, Dishwasher, Dryer, Range - Electric, Microwave, Washer |
| Architectural Style | Ranch |
| Constructed Date | 1991 |
| Construction Style Attachment | Attached |
| Cooling Type | Central Air Conditioning |
| Exterior Finish | Vinyl Siding |
| Fire Protection | Smoke Detector Only |
| Fireplace Fuel | Gas |
| Fireplace Present | Yes |
| Fireplace Total | 1 |
| Fireplace Type | Unknown |
| Flooring Type | Carpeted, Laminate |
| Heating Type | Forced Air, See Remarks |
| Roof Material | Asphalt Shingle |
| Roof Style | Unknown |
| Stories Total | 2 |
| Size Interior | 1912 Sqft |
| Type | Row / Townhouse |
| Utility Water | Municipal Water |
Parking
| Carport |
Land
| Acreage | No |
| Fence Type | Other |
| Landscape Features | Underground Sprinkler |
| Sewer | Municipal Sewage System |
| Size Total Text | Under 1 Acre |
Rooms
| Level | Type | Length | Width | Dimensions |
|---|---|---|---|---|
| Basement | Utility Room | 11'2'' x 24'10'' | ||
| Basement | Den | 11'2'' x 11'11'' | ||
| Basement | Bedroom | 14'0'' x 14'7'' | ||
| Basement | 3pc Bathroom | 9'7'' x 6'1'' | ||
| Basement | Storage | 9'7'' x 9'8'' | ||
| Basement | Family Room | 14'0'' x 28'2'' | ||
| Main Level | Dining Room | 11'6'' x 12'2'' | ||
| Main Level | Living Room | 12'2'' x 15'4'' | ||
| Main Level | Kitchen | 9'9'' x 13'2'' | ||
| Main Level | 3pc Ensuite Bath | 6'6'' x 6'8'' | ||
| Main Level | Primary Bedroom | 14'0'' x 12'11'' | ||
| Main Level | 4pc Bathroom | 9'10'' x 5'7'' | ||
| Main Level | Bedroom | 9'10'' x 11'9'' |
https://www.realtor.ca/real-estate/29002552/1038-11-avenue-unit-6-vernon-middleton-mountain-vernon


