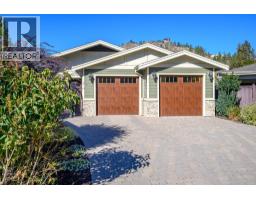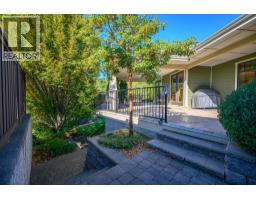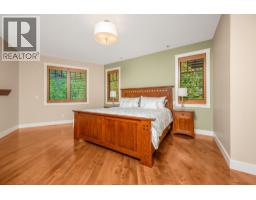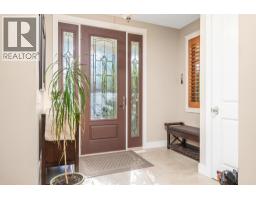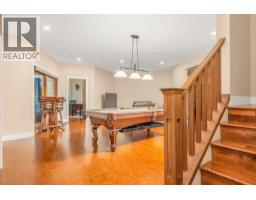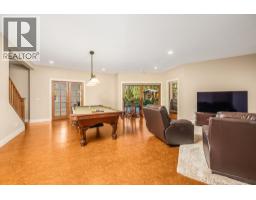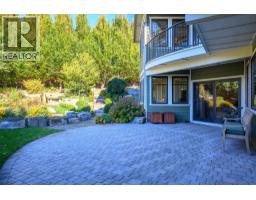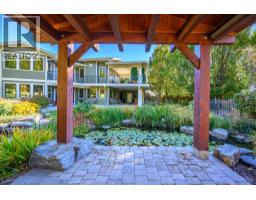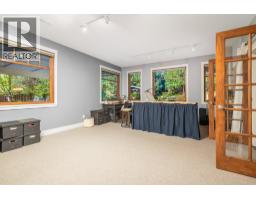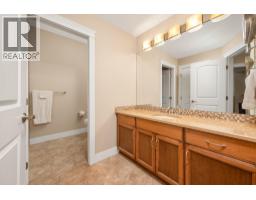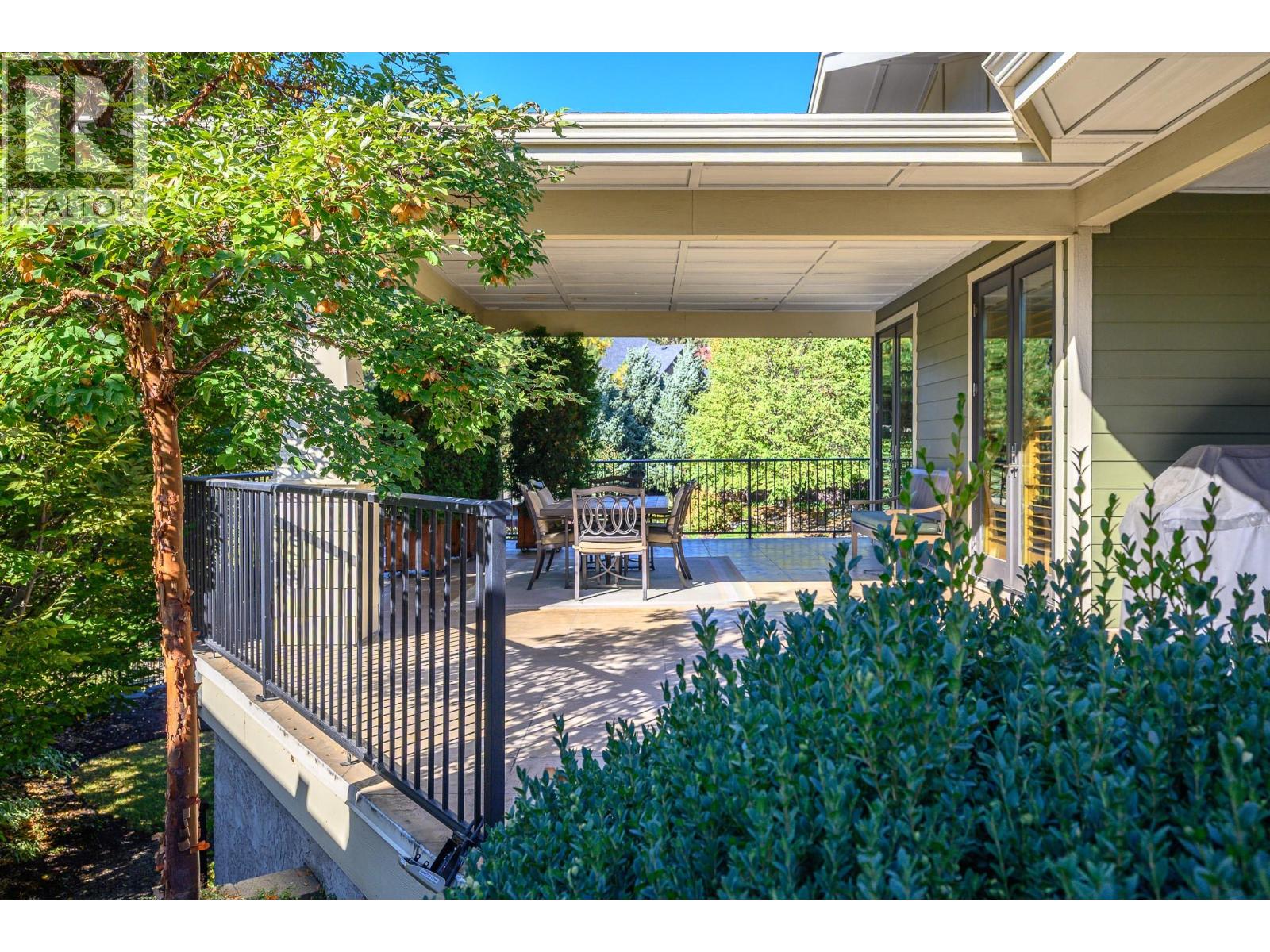1108 Lambert Lane, Kelowna, British Columbia V1Y 0A6 (29003649)
1108 Lambert Lane Kelowna, British Columbia V1Y 0A6
Interested?
Contact us for more information
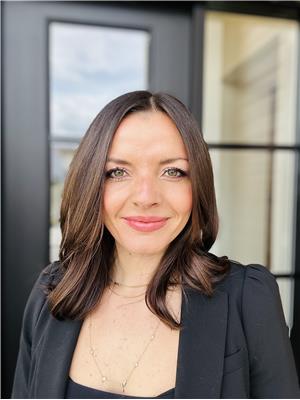
Stephanie Denk
www.moveokanagan.com/
https://www.instagram.com/moveokanagan

1631 Dickson Ave, Suite 1100
Kelowna, British Columbia V1Y 0B5
(833) 817-6506
www.exprealty.ca/
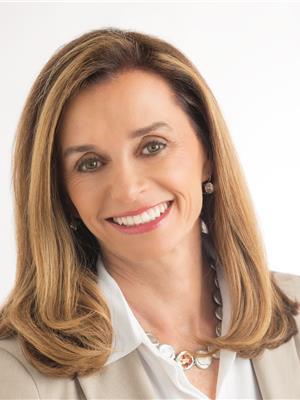
Annette Denk
Personal Real Estate Corporation
www.moveokanagan.com/
https://www.facebook.com/moveokanagan

1631 Dickson Ave, Suite 1100
Kelowna, British Columbia V1Y 0B5
(833) 817-6506
www.exprealty.ca/
$1,899,900Maintenance, Ground Maintenance, Property Management, Other, See Remarks, Sewer, Water
$350 Monthly
Maintenance, Ground Maintenance, Property Management, Other, See Remarks, Sewer, Water
$350 MonthlyDiscover this private yet centrally located home in The Bridges at Glenview Pond. This custom-built 4,333 sq ft home sits on a rare third-acre lot offering both space and privacy. The MAIN FLOOR features a cozy living room with gas fireplace, a gorgeous chef inspired kitchen with 5-burner gas range, stainless steel appliances, double wall ovens, and a dining nook overlooking the garden and ponds. Behind the kitchen, you’ll find the family foyer which is perfect for stashing pantry items after entering from the 3-car garage. Also on the main floor, the primary bedroom features a 5-piece ensuite and walk-in closet that connects directly to the laundry room. DOWNSTAIRS, enjoy spaces tailored for living and creativity: a central rec room, a bright garden-facing art studio, enjoy movies in your personal home theatre, there is also a private gym, and two additional bedrooms. Outdoors, a wraparound deck invites morning coffee and alfresco gatherings to enjoy the sunset. The backyard faces south-west, ideal for sunsets, and overlooks a lush garden with koi pond and gazebo. Walk to downtown, parks, schools, tennis courts, and Knox Mountain. Intentionally built with low-toxin materials—wool carpets, cork floors, wood shutters, and wood-aluminum clad windows, paid geothermal system—this is a one-of-a-kind sanctuary ready for its next owners to fall in love. (id:26472)
Property Details
| MLS® Number | 10366093 |
| Property Type | Single Family |
| Neigbourhood | Glenmore |
| Community Name | Bridges at Glenview Pond |
| Community Features | Rentals Allowed |
| Features | Central Island, Balcony |
| Parking Space Total | 7 |
| Water Front Type | Waterfront On Pond |
Building
| Bathroom Total | 3 |
| Bedrooms Total | 3 |
| Appliances | Refrigerator, Dishwasher, Dryer, Cooktop - Gas, Humidifier, Microwave, See Remarks, Washer, Wine Fridge |
| Architectural Style | Ranch |
| Constructed Date | 2013 |
| Construction Style Attachment | Detached |
| Cooling Type | See Remarks |
| Exterior Finish | Stone |
| Fire Protection | Security System, Smoke Detector Only |
| Fireplace Fuel | Gas |
| Fireplace Present | Yes |
| Fireplace Total | 1 |
| Fireplace Type | Unknown |
| Flooring Type | Carpeted, Cork, Hardwood, Tile |
| Half Bath Total | 1 |
| Heating Fuel | Geo Thermal |
| Roof Material | Asphalt Shingle |
| Roof Style | Unknown |
| Stories Total | 2 |
| Size Interior | 4333 Sqft |
| Type | House |
| Utility Water | Municipal Water |
Parking
| Attached Garage | 3 |
Land
| Acreage | No |
| Fence Type | Fence |
| Sewer | Municipal Sewage System |
| Size Irregular | 0.31 |
| Size Total | 0.31 Ac|under 1 Acre |
| Size Total Text | 0.31 Ac|under 1 Acre |
| Surface Water | Ponds |
| Zoning Type | Unknown |
Rooms
| Level | Type | Length | Width | Dimensions |
|---|---|---|---|---|
| Lower Level | Other | 6'6'' x 7'3'' | ||
| Lower Level | Storage | 8' x 27' | ||
| Lower Level | Exercise Room | 11' x 14'6'' | ||
| Lower Level | 4pc Bathroom | 11'6'' x 9' | ||
| Lower Level | Bedroom | 11' x 16'6'' | ||
| Lower Level | Bedroom | 12'6'' x 13'6'' | ||
| Lower Level | Den | 11'6'' x 11'6'' | ||
| Lower Level | Recreation Room | 18'6'' x 23' | ||
| Lower Level | Other | 15'6'' x 17'6'' | ||
| Lower Level | Media | 15' x 23' | ||
| Main Level | Other | 7' x 8'6'' | ||
| Main Level | 2pc Bathroom | 7' x 6' | ||
| Main Level | Foyer | 6' x 12' | ||
| Main Level | Laundry Room | 11' x 7' | ||
| Main Level | Other | 7' x 12' | ||
| Main Level | 5pc Ensuite Bath | 11'3'' x 11'3'' | ||
| Main Level | Primary Bedroom | 16'6'' x 13'6'' | ||
| Main Level | Dining Room | 16' x 11' | ||
| Main Level | Kitchen | 18'6'' x 12'6'' | ||
| Main Level | Living Room | 16'6'' x 17'6'' |
https://www.realtor.ca/real-estate/29003649/1108-lambert-lane-kelowna-glenmore


