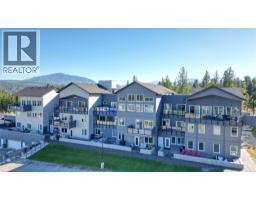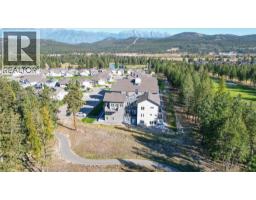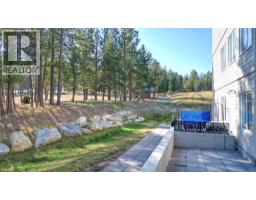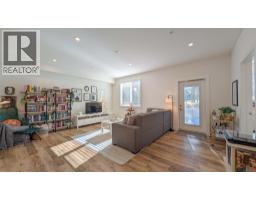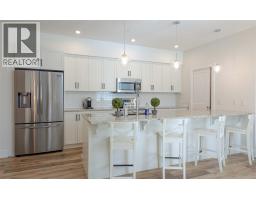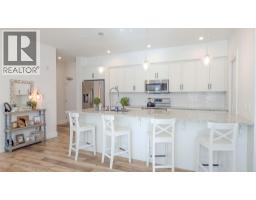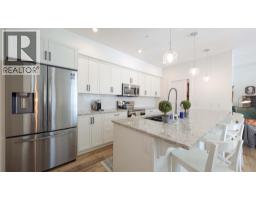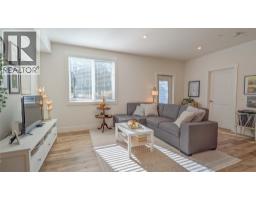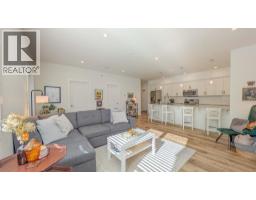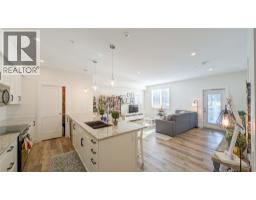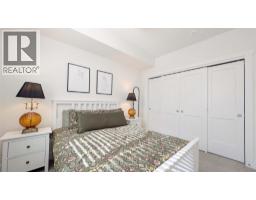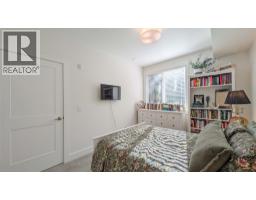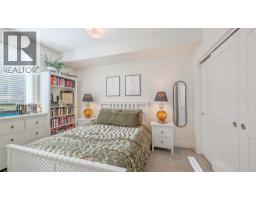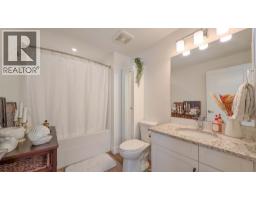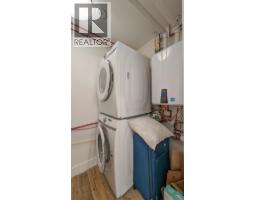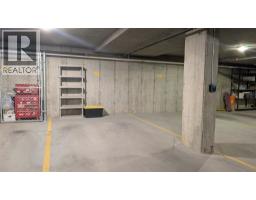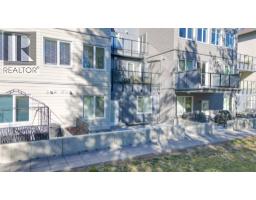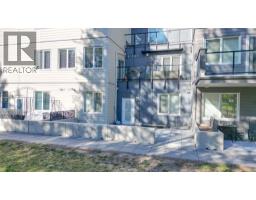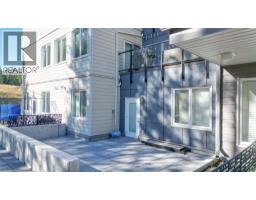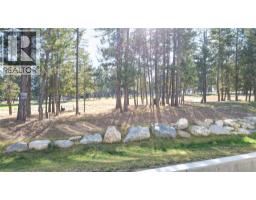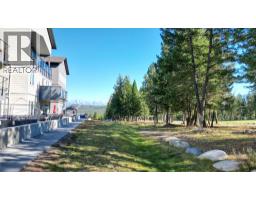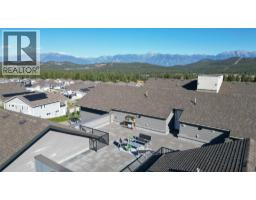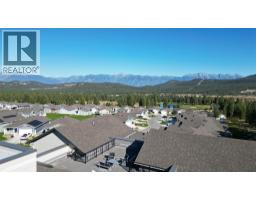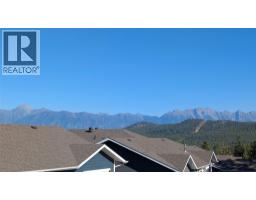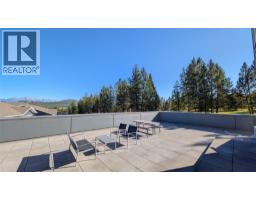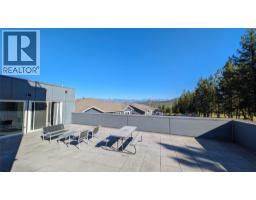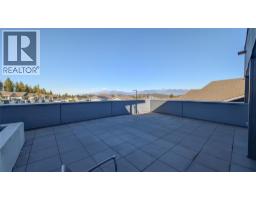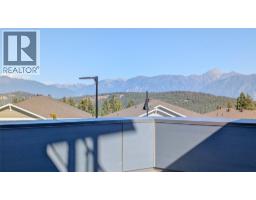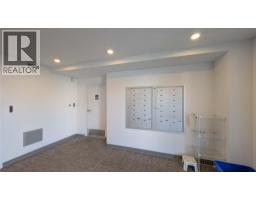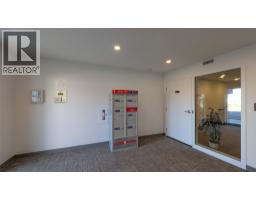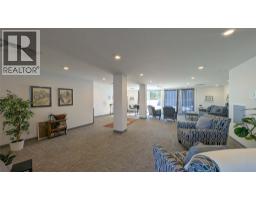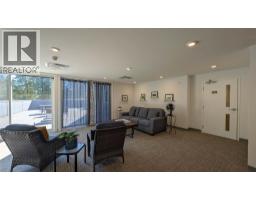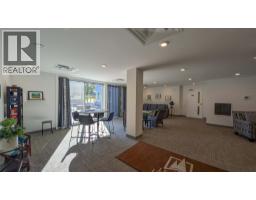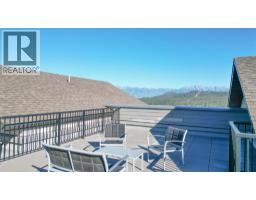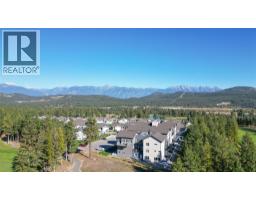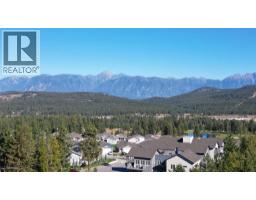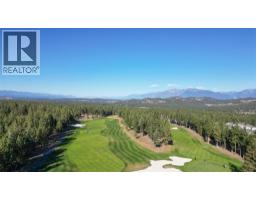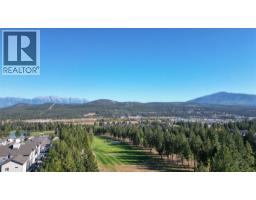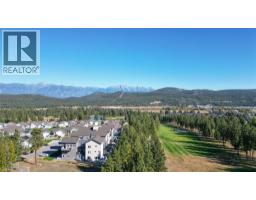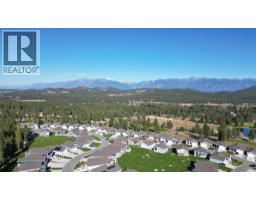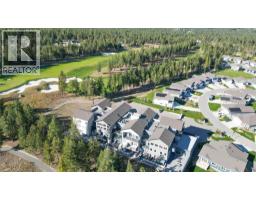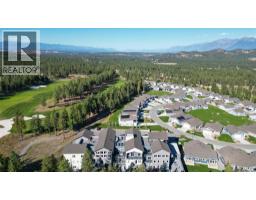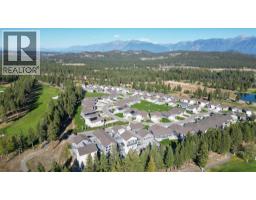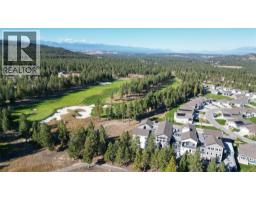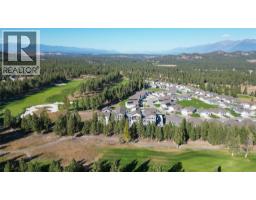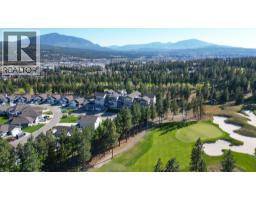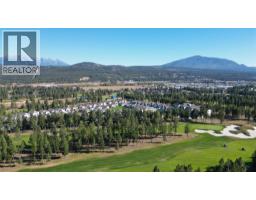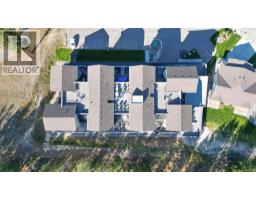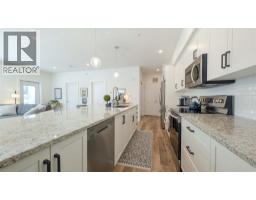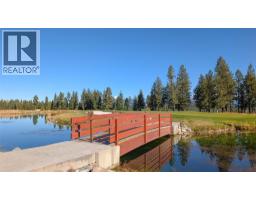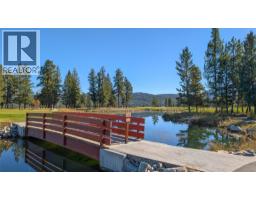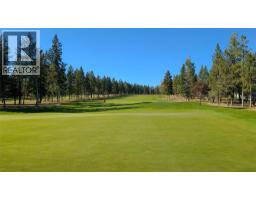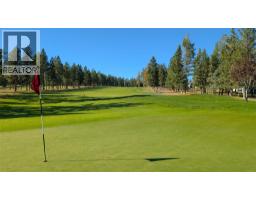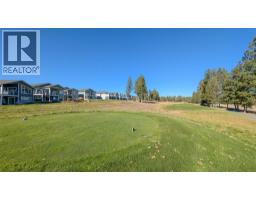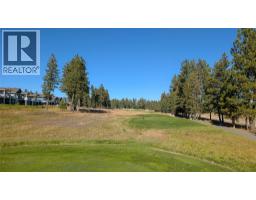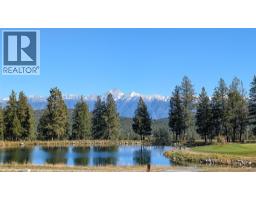355 Legacy Lookout Lookout Unit# 112, Cranbrook, British Columbia V1C 0E6 (29004625)
355 Legacy Lookout Lookout Unit# 112 Cranbrook, British Columbia V1C 0E6
Interested?
Contact us for more information
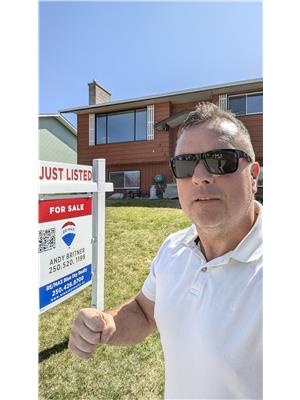
Andrew Britner

928 Baker Street,
Cranbrook, British Columbia V1C 1A5
(250) 426-8700
www.blueskyrealty.ca/
$399,000Maintenance, Reserve Fund Contributions, Insurance, Ground Maintenance, Property Management, Other, See Remarks, Sewer, Waste Removal
$267.88 Monthly
Maintenance, Reserve Fund Contributions, Insurance, Ground Maintenance, Property Management, Other, See Remarks, Sewer, Waste Removal
$267.88 MonthlyWelcome home to this like new Legacy Summit condo on Wildstone Golf Course! This beautifully maintained ground floor 1 bed 1 bath unit offers easy access from the unit to the great outdoors. This well designed home features a great sized kitchen with granite countertops, pantry and breakfast bar. The kitchen is equipped with a dishwasher, electric range, microwave and double door stainless fridge freezer. The bright living room is a great size and has direct access to the patio on the outside. Other highlights of this condo include a large primary bedroom, 4 piece bathroom, in suite laundry and ample storage. Parking is in the heated, secure underground parkade making vehicle snow removal redundant in the winter! One of the best features of this particular unit is the privacy and ease of access to outside. Step out of the back door and head to many of the trails nearby, including the rails to trails Kimberley-Cranbrook connector. End a drink or meal at the Wildstone clubhouse, head in to Cranbrook for anything else that you may need. This home appeals to many whether downsizing or simplifying, come and take a look for yourself. (id:26472)
Property Details
| MLS® Number | 10366154 |
| Property Type | Single Family |
| Neigbourhood | Cranbrook North |
| Community Name | Legacy Lookout |
| Community Features | Recreational Facilities |
| Parking Space Total | 1 |
| Storage Type | Storage, Locker |
| View Type | Mountain View, View (panoramic) |
Building
| Bathroom Total | 1 |
| Bedrooms Total | 1 |
| Amenities | Party Room, Recreation Centre |
| Constructed Date | 2020 |
| Cooling Type | Central Air Conditioning |
| Heating Type | Forced Air |
| Stories Total | 1 |
| Size Interior | 793 Sqft |
| Type | Apartment |
| Utility Water | Municipal Water |
Parking
| Underground | 1 |
Land
| Acreage | No |
| Sewer | Municipal Sewage System |
| Size Total Text | Under 1 Acre |
| Zoning Type | Unknown |
Rooms
| Level | Type | Length | Width | Dimensions |
|---|---|---|---|---|
| Main Level | Laundry Room | 9'10'' x 4'6'' | ||
| Main Level | 4pc Bathroom | 9'6'' x 6'7'' | ||
| Main Level | Primary Bedroom | 12'9'' x 9'6'' | ||
| Main Level | Dining Room | 15'8'' x 6'2'' | ||
| Main Level | Kitchen | 15'5'' x 8'8'' | ||
| Main Level | Living Room | 15'8'' x 12'6'' |


