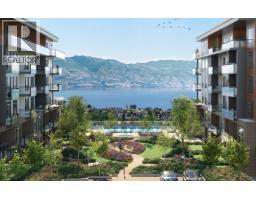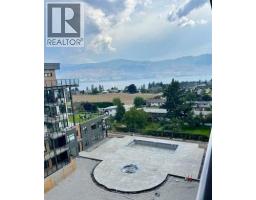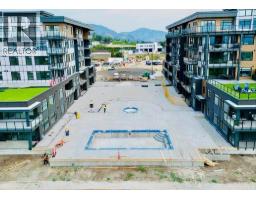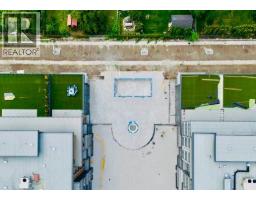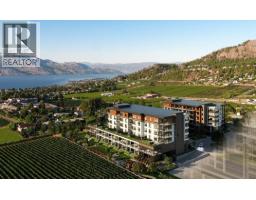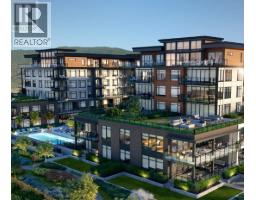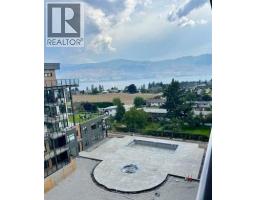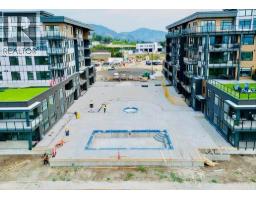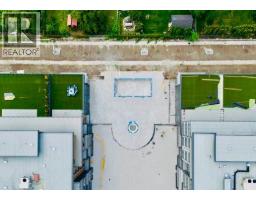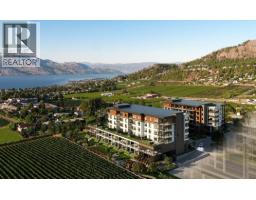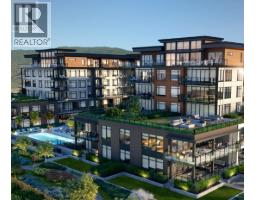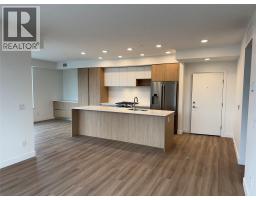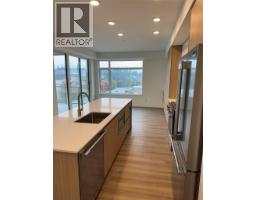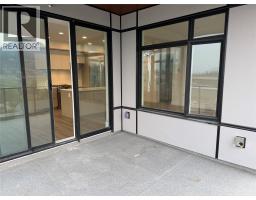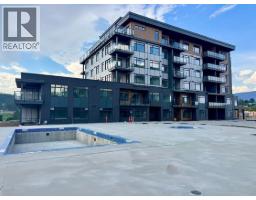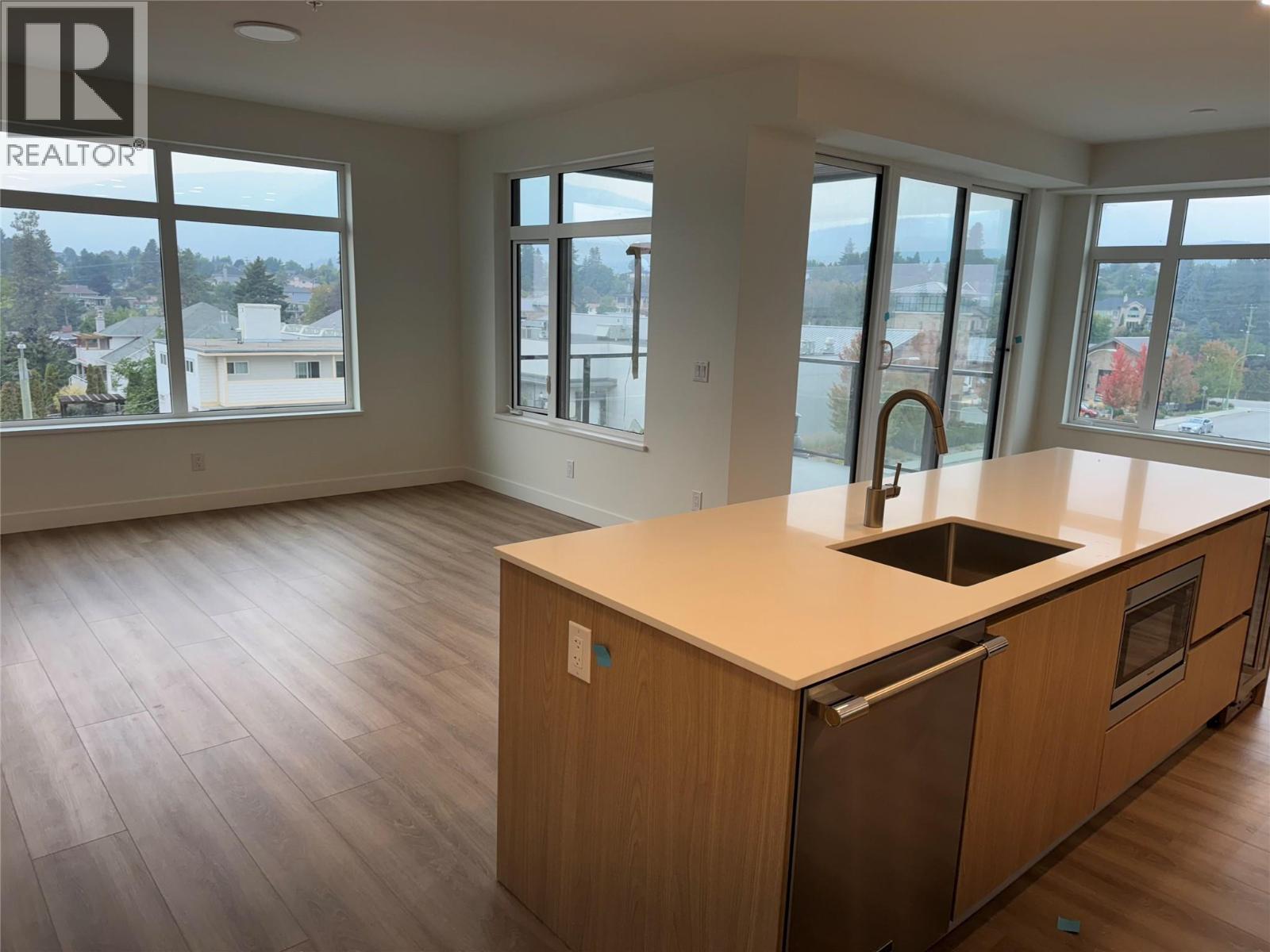2760 Olalla Road Unit# 201, West Kelowna, British Columbia V0V 0V0 (29004925)
2760 Olalla Road Unit# 201 West Kelowna, British Columbia V0V 0V0
Interested?
Contact us for more information
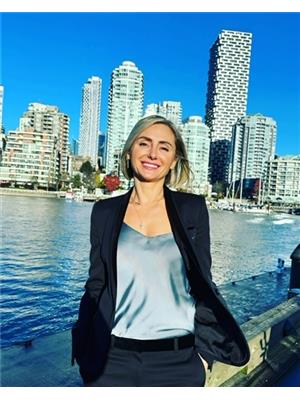
Evelyn Eylem Sonmez
Personal Real Estate Corporation

#100 - 1200 West 73rd Avenue
Vancouver, British Columbia V6P 6G5
(604) 266-8989
(604) 263-3803
www.royalpacific.com
$699,800Maintenance, Ground Maintenance, Property Management, Recreation Facilities, Sewer, Waste Removal
$525.15 Monthly
Maintenance, Ground Maintenance, Property Management, Recreation Facilities, Sewer, Waste Removal
$525.15 MonthlyWelcome to The Residences at Lakeview Village - an Assignment of Contract in a luxurious, master-planned community in Lakeview Heights. This stunning corner unit offers two bedrooms, two bathrooms, and a huge den that's large enough to be used as a third bedroom or home office, making it perfect for families or those needing extra space. Designed with exceptional craftsmanship, the home features a light and airy interior with 9-foot smooth-finish ceilings. The open-concept kitchen is equipped with a gas range cooktop and stainless steel appliances, ideal for entertaining in style. Spa-inspired bathrooms include Italian-designed vanities with custom lighting. Enjoy access to incredible amenities, including a fitness centre, rooftop terrace, and scenic walking trails. (id:26472)
Property Details
| MLS® Number | 10366184 |
| Property Type | Single Family |
| Neigbourhood | Lakeview Heights |
| Community Name | Residences At Lakeview |
| Community Features | Recreational Facilities, Pets Allowed With Restrictions, Rentals Allowed |
| Features | Balcony |
| Parking Space Total | 1 |
| Pool Type | Outdoor Pool, Pool |
| Storage Type | Storage, Locker |
| View Type | Mountain View |
Building
| Bathroom Total | 2 |
| Bedrooms Total | 2 |
| Amenities | Recreation Centre, Whirlpool, Storage - Locker |
| Appliances | Range, Refrigerator, Dishwasher, Cooktop - Gas, Microwave, Hood Fan, Washer, Washer & Dryer, Wine Fridge |
| Architectural Style | Other |
| Constructed Date | 2025 |
| Cooling Type | Central Air Conditioning, Heat Pump |
| Exterior Finish | Other |
| Fire Protection | Sprinkler System-fire, Smoke Detector Only |
| Flooring Type | Laminate, Tile |
| Heating Type | Forced Air, Heat Pump |
| Roof Material | Unknown |
| Roof Style | Unknown |
| Stories Total | 1 |
| Size Interior | 1127 Sqft |
| Type | Apartment |
| Utility Water | Municipal Water |
Parking
| Underground |
Land
| Acreage | No |
| Sewer | Municipal Sewage System |
| Size Total Text | Under 1 Acre |
Rooms
| Level | Type | Length | Width | Dimensions |
|---|---|---|---|---|
| Main Level | Full Ensuite Bathroom | Measurements not available | ||
| Main Level | 3pc Bathroom | 10' x 10' | ||
| Main Level | Dining Room | 9' x 9' | ||
| Main Level | Kitchen | 11' x 10' | ||
| Main Level | Living Room | 11' x 15' | ||
| Main Level | Den | 8' x 8' | ||
| Main Level | Bedroom | 10' x 10' | ||
| Main Level | Primary Bedroom | 11' x 11' |
https://www.realtor.ca/real-estate/29004925/2760-olalla-road-unit-201-west-kelowna-lakeview-heights


