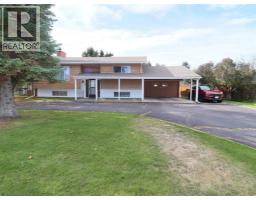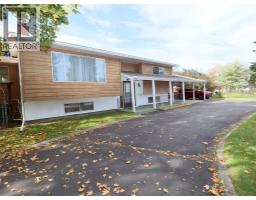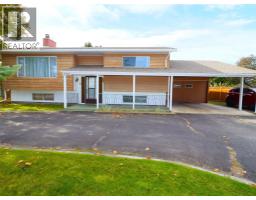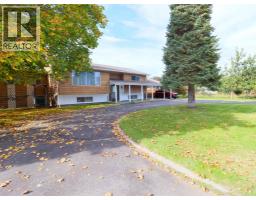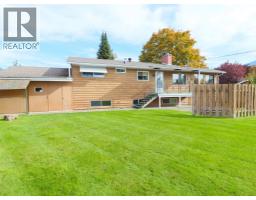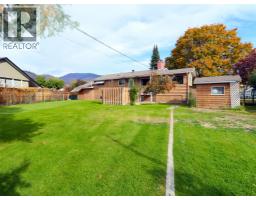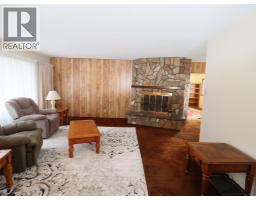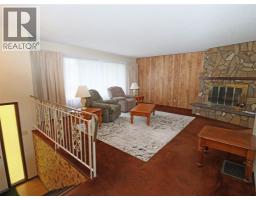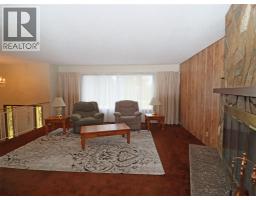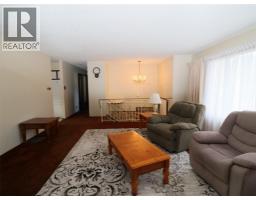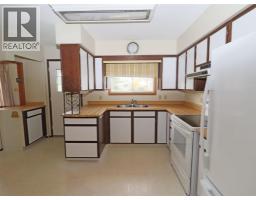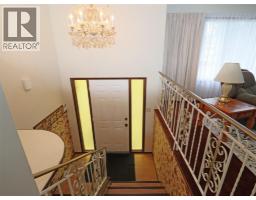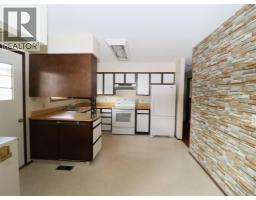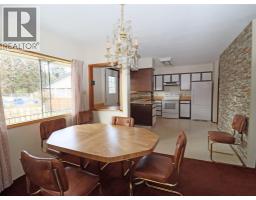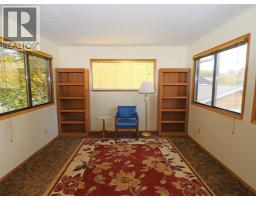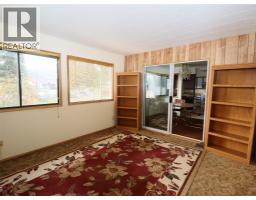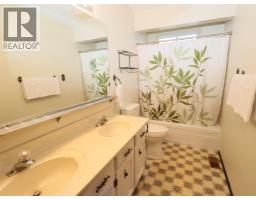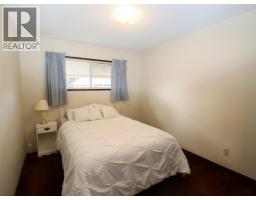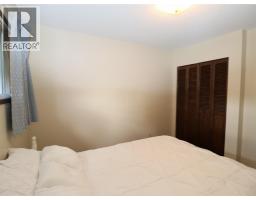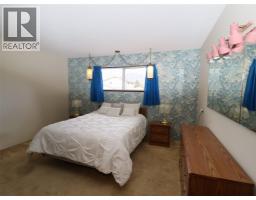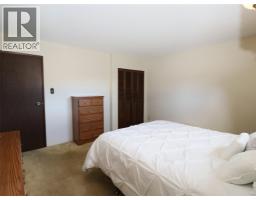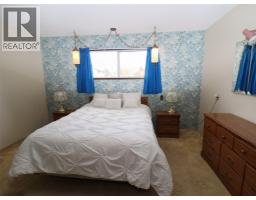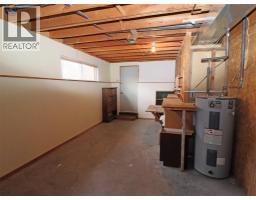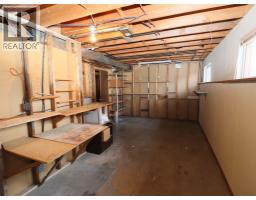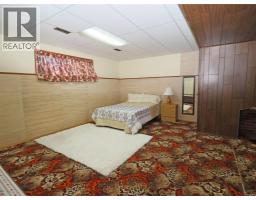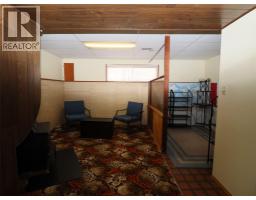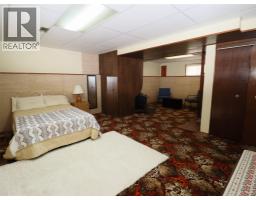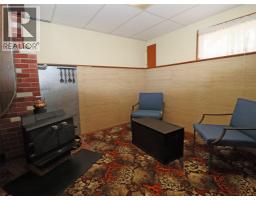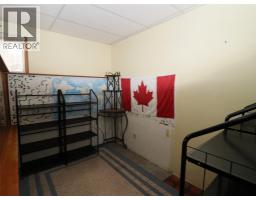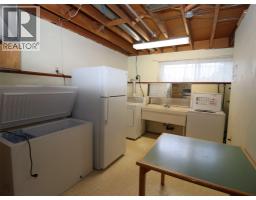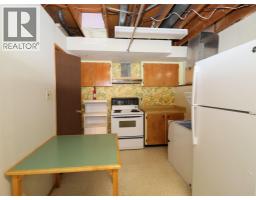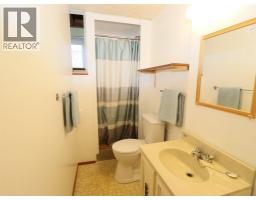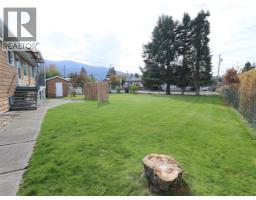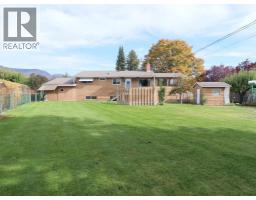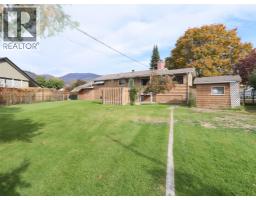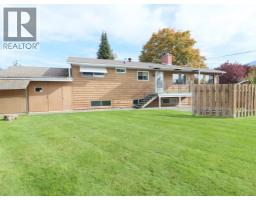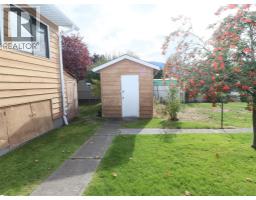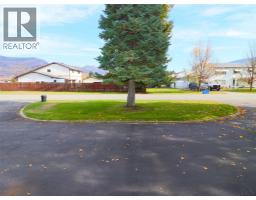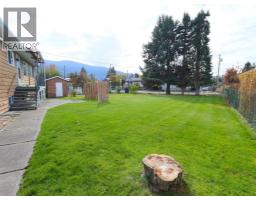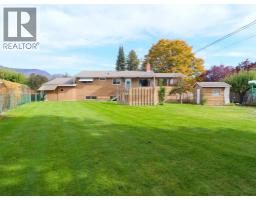6667 Boundary Drive, Grand Forks, British Columbia V0H 1H0 (29004822)
6667 Boundary Drive Grand Forks, British Columbia V0H 1H0
Interested?
Contact us for more information
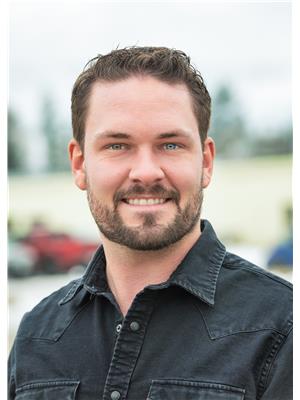
Logan Melville
Personal Real Estate Corporation
www.liveingrandforks.com/
272 Central Avenue
Grand Forks, British Columbia V0H 1H0
(250) 442-2711
$399,000
Well maintained 3 bed 2 bath home in a prime location near schools, trails, and downtown. This property boasts a fenced yard and potential for updates. The upstairs features two bedrooms, a bathroom, kitchen, living, dining, and a den. The basement includes a summer kitchen, spacious bedroom, rec room, and ample storage space. With the added convenience of an attached garage, this property presents an excellent opportunity for buyers eager to enter the market. Call your agent to view today! (id:26472)
Property Details
| MLS® Number | 10366009 |
| Property Type | Single Family |
| Neigbourhood | Grand Forks |
| Parking Space Total | 1 |
Building
| Bathroom Total | 2 |
| Bedrooms Total | 3 |
| Constructed Date | 1977 |
| Construction Style Attachment | Detached |
| Cooling Type | Heat Pump |
| Heating Fuel | Electric |
| Heating Type | Forced Air, Heat Pump |
| Stories Total | 2 |
| Size Interior | 2153 Sqft |
| Type | House |
| Utility Water | Municipal Water |
Parking
| Attached Garage | 1 |
Land
| Acreage | No |
| Sewer | Municipal Sewage System |
| Size Irregular | 0.26 |
| Size Total | 0.26 Ac|under 1 Acre |
| Size Total Text | 0.26 Ac|under 1 Acre |
| Zoning Type | Unknown |
Rooms
| Level | Type | Length | Width | Dimensions |
|---|---|---|---|---|
| Basement | Recreation Room | 16'6'' x 12' | ||
| Basement | Bedroom | 16'6'' x 13' | ||
| Basement | Storage | 21' x 11' | ||
| Basement | Full Bathroom | Measurements not available | ||
| Basement | Kitchen | 14' x 11' | ||
| Main Level | Living Room | 21' x 16' | ||
| Main Level | Bedroom | 10' x 10'6'' | ||
| Main Level | Full Bathroom | Measurements not available | ||
| Main Level | Primary Bedroom | 13'6'' x 12' | ||
| Main Level | Den | 13'6'' x 11'6'' | ||
| Main Level | Dining Room | 9' x 11' | ||
| Main Level | Kitchen | 14' x 11' |
https://www.realtor.ca/real-estate/29004822/6667-boundary-drive-grand-forks-grand-forks


