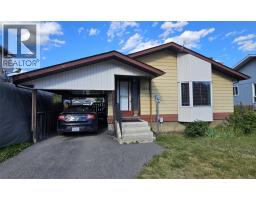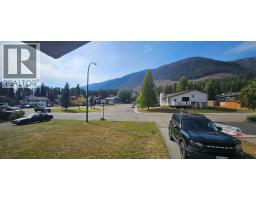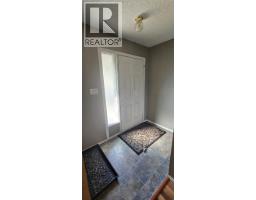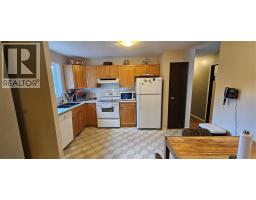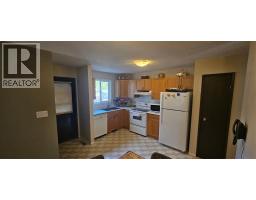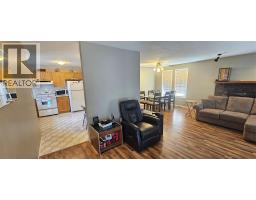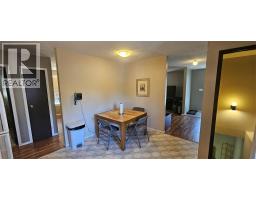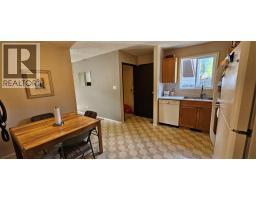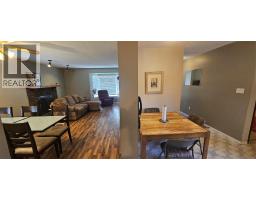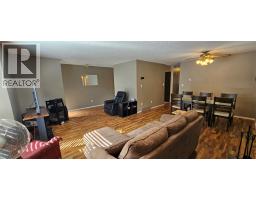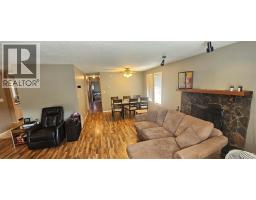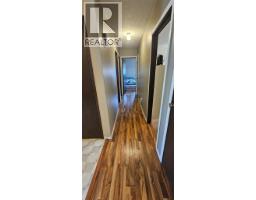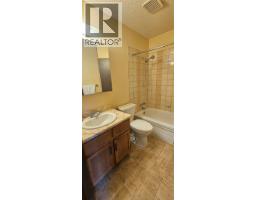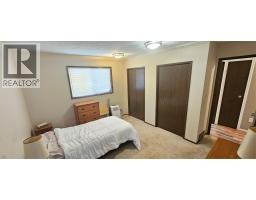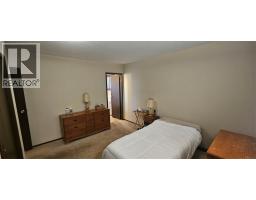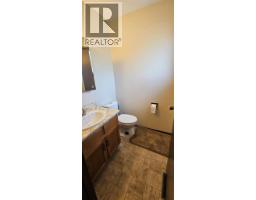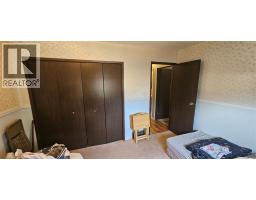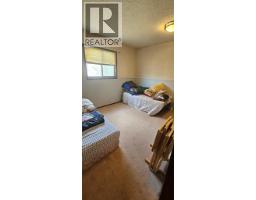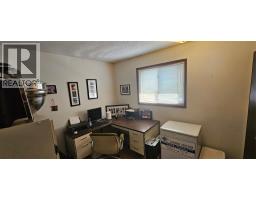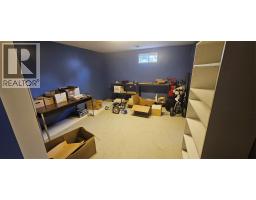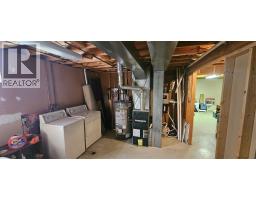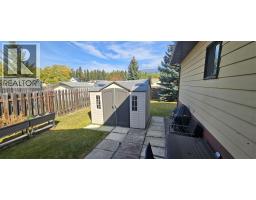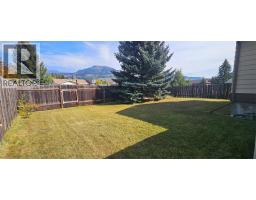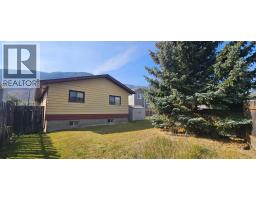1234 Hickory Crescent, Sparwood, British Columbia V0B 2G2 (29005061)
1234 Hickory Crescent Sparwood, British Columbia V0B 2G2
Interested?
Contact us for more information

Sean Miller

Box 1505,
Sparwood, British Columbia V0B 2G0
(250) 425-7711
www.sparwoodrealestate.ca/
$449,900
This welcoming home has so much to offer! Step inside to an open living and dining area that’s perfect for family time or entertaining friends. The kitchen is bright and convenient, with easy access to the carport and basement. Down the hall are three bedrooms, including a roomy primary with its own two-piece ensuite. The basement has plenty of space awaiting your finishing ideas — there’s a rec room, laundry area, and two extra rooms at the back that could make great offices, hobby rooms, or guest spaces. Some updates have been done over the years, including the kitchen, kitchen window, bay window and hot water tank. The yard is level, fully fenced and backs right onto a park — perfect for kids. The carport is a bonus allowing you to park out of the elements and also has easy access to the kitchen and back yard. You’ll love being just a short walk from nearby trails, the Sparwood Heights convenience store, pizza place and bowling alley. Come see the potential for yourself — book your private tour today! (id:26472)
Property Details
| MLS® Number | 10365841 |
| Property Type | Single Family |
| Neigbourhood | Sparwood |
| Amenities Near By | Park, Shopping |
| Community Features | Family Oriented |
| Parking Space Total | 3 |
| View Type | Mountain View |
Building
| Bathroom Total | 2 |
| Bedrooms Total | 3 |
| Appliances | Refrigerator, Dishwasher, Dryer, Range - Electric, Washer |
| Basement Type | Full |
| Constructed Date | 1982 |
| Construction Style Attachment | Detached |
| Exterior Finish | Metal |
| Fireplace Fuel | Wood |
| Fireplace Present | Yes |
| Fireplace Total | 1 |
| Fireplace Type | Conventional |
| Flooring Type | Carpeted, Laminate, Linoleum |
| Half Bath Total | 1 |
| Heating Type | Forced Air |
| Roof Material | Asphalt Shingle |
| Roof Style | Unknown |
| Stories Total | 2 |
| Size Interior | 1232 Sqft |
| Type | House |
| Utility Water | Municipal Water |
Parking
| Carport |
Land
| Acreage | No |
| Fence Type | Fence |
| Land Amenities | Park, Shopping |
| Sewer | Municipal Sewage System |
| Size Irregular | 0.15 |
| Size Total | 0.15 Ac|under 1 Acre |
| Size Total Text | 0.15 Ac|under 1 Acre |
| Zoning Type | Residential |
Rooms
| Level | Type | Length | Width | Dimensions |
|---|---|---|---|---|
| Basement | Recreation Room | 20' x 17' | ||
| Basement | Den | 14'4'' x 11'8'' | ||
| Basement | Den | 13' x 11' | ||
| Main Level | Full Bathroom | 7'6'' x 5' | ||
| Main Level | Partial Ensuite Bathroom | 5' x 5' | ||
| Main Level | Bedroom | 10' x 8'7'' | ||
| Main Level | Bedroom | 12'2'' x 9'3'' | ||
| Main Level | Primary Bedroom | 12'6'' x 10'8'' | ||
| Main Level | Dining Room | 12' x 8' | ||
| Main Level | Living Room | 17'7'' x 13' | ||
| Main Level | Kitchen | 12'6'' x 11' |
https://www.realtor.ca/real-estate/29005061/1234-hickory-crescent-sparwood-sparwood


