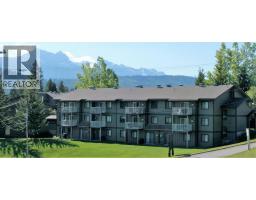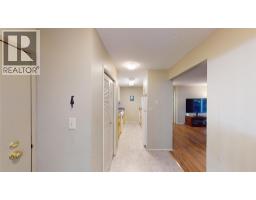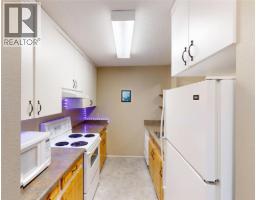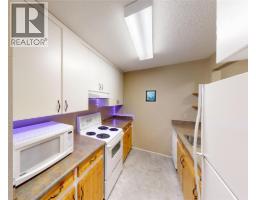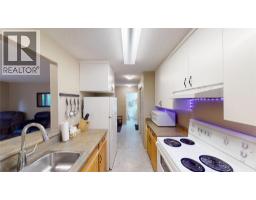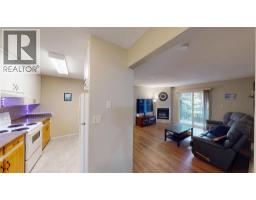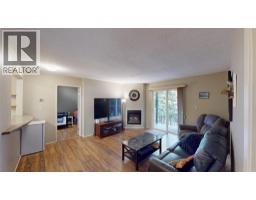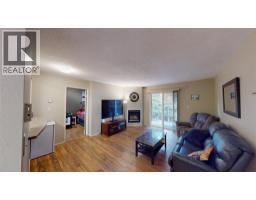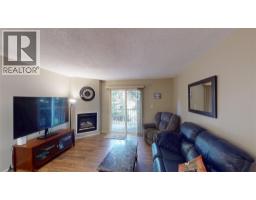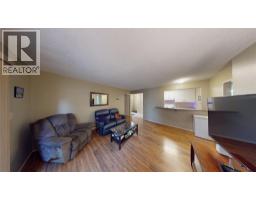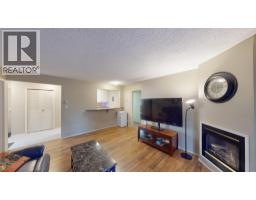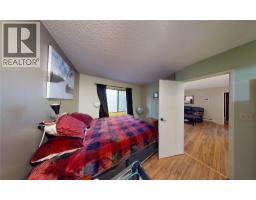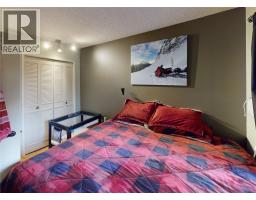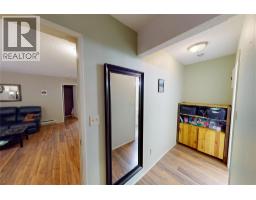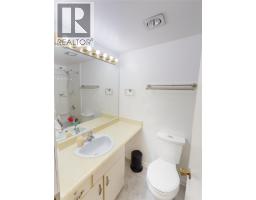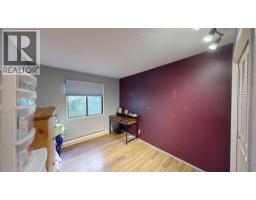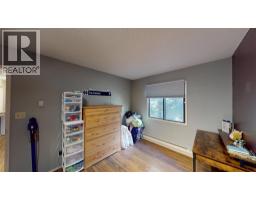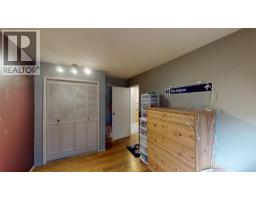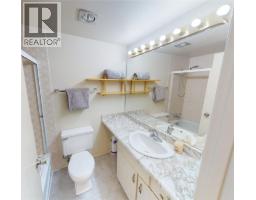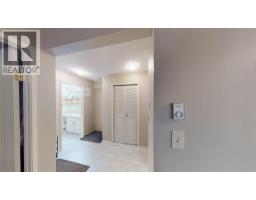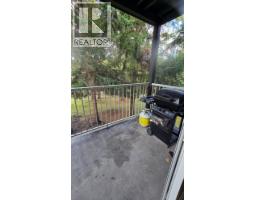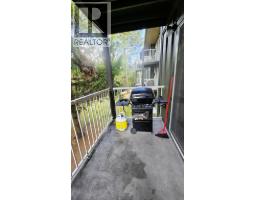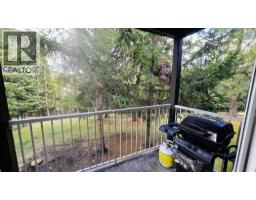1802 Alpine Drive Unit# 205b, Elkford, British Columbia V0B 1H0 (29007090)
1802 Alpine Drive Unit# 205b Elkford, British Columbia V0B 1H0
Interested?
Contact us for more information
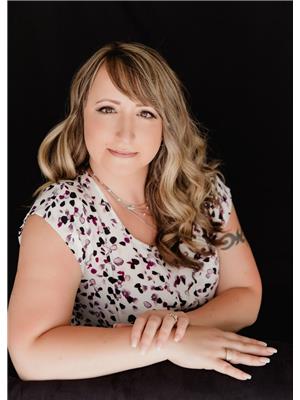
Stephanie Kniert
Personal Real Estate Corporation
www.elkfordhomesandproperty.com/
https://www.facebook.com/elkfordhomesandproperty/
https://www.instagram.com/stephkniert_remax/

Box 1505,
Sparwood, British Columbia V0B 2G0
(250) 425-7711
www.sparwoodrealestate.ca/
$204,000Maintenance, Reserve Fund Contributions, Electricity, Heat, Insurance, Ground Maintenance, Property Management, Other, See Remarks, Sewer, Waste Removal, Water
$457.47 Monthly
Maintenance, Reserve Fund Contributions, Electricity, Heat, Insurance, Ground Maintenance, Property Management, Other, See Remarks, Sewer, Waste Removal, Water
$457.47 MonthlyDiscover comfort and convenience in this spacious 2 bedroom, 2 bathroom unit located in the peaceful Bearpaw building of the Vista Complex. The home welcomes you with a roomy entrance area and updated flooring throughout. The bright kitchen features updated cabinetry and full-size appliances, offering both functionality and style. The building provides great amenities including covered parking, shared laundry, secure entry, and convenient mail delivery. Centrally located in Elkford, this property ensures a quick and easy trip to all local amenities, schools, and recreation. A well-kept, move-in-ready home that’s perfect for those seeking affordable, low-maintenance living in a quiet setting! (id:26472)
Property Details
| MLS® Number | 10365357 |
| Property Type | Single Family |
| Neigbourhood | Elkford |
| Community Name | Vista |
| Community Features | Rentals Allowed |
| Parking Space Total | 1 |
| Storage Type | Storage, Locker |
| View Type | Mountain View |
Building
| Bathroom Total | 2 |
| Bedrooms Total | 2 |
| Amenities | Laundry - Coin Op, Storage - Locker |
| Constructed Date | 1977 |
| Fireplace Fuel | Gas |
| Fireplace Present | Yes |
| Fireplace Type | Unknown |
| Heating Type | Baseboard Heaters |
| Roof Material | Asphalt Shingle |
| Roof Style | Unknown |
| Stories Total | 1 |
| Size Interior | 735 Sqft |
| Type | Apartment |
| Utility Water | Municipal Water |
Parking
| Stall |
Land
| Acreage | No |
| Sewer | Municipal Sewage System |
| Size Total Text | Under 1 Acre |
| Zoning Type | Unknown |
Rooms
| Level | Type | Length | Width | Dimensions |
|---|---|---|---|---|
| Main Level | 4pc Bathroom | Measurements not available | ||
| Main Level | Bedroom | 11'1'' x 9'2'' | ||
| Main Level | 4pc Ensuite Bath | Measurements not available | ||
| Main Level | Primary Bedroom | 11'2'' x 9'2'' | ||
| Main Level | Living Room | 15'2'' x 13'3'' | ||
| Main Level | Kitchen | 9'9'' x 7'1'' |
https://www.realtor.ca/real-estate/29007090/1802-alpine-drive-unit-205b-elkford-elkford


