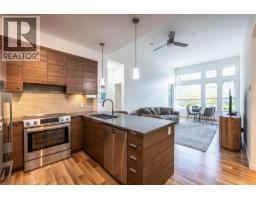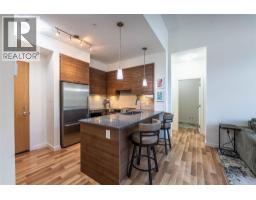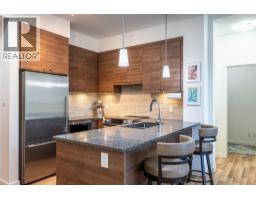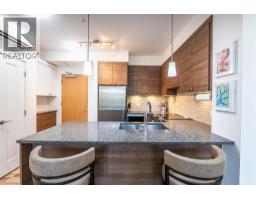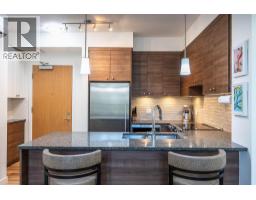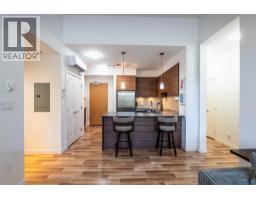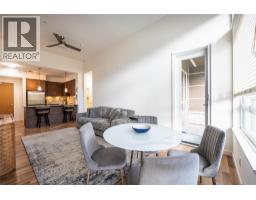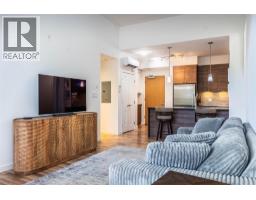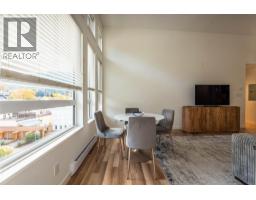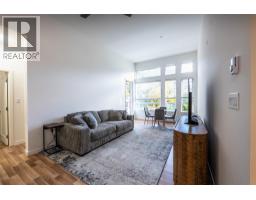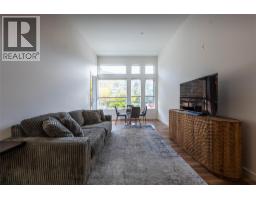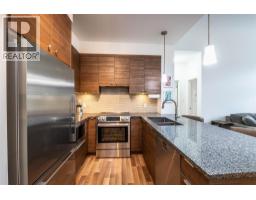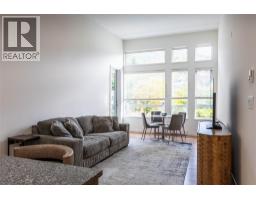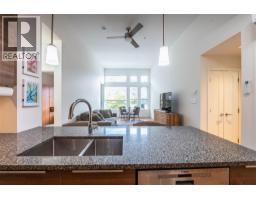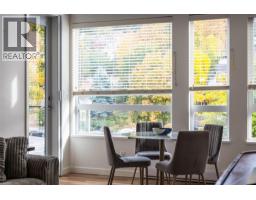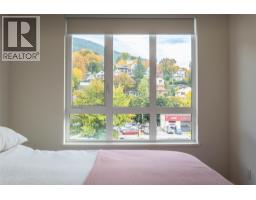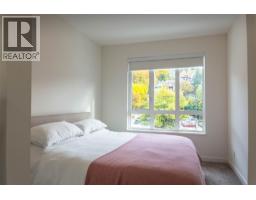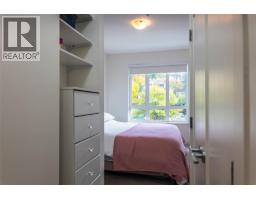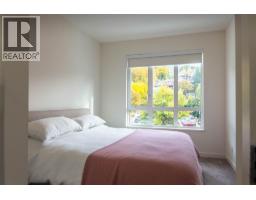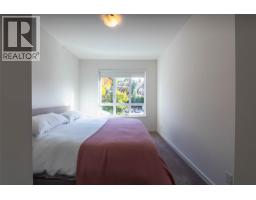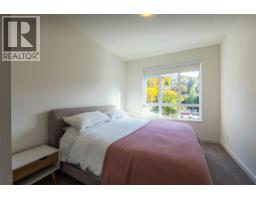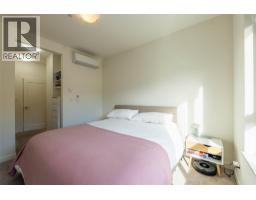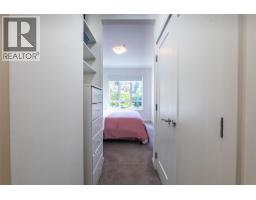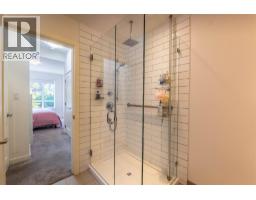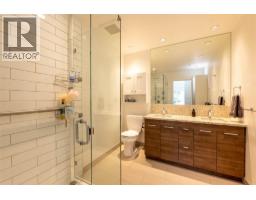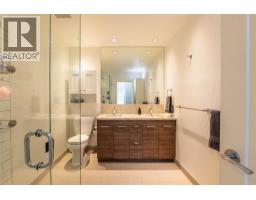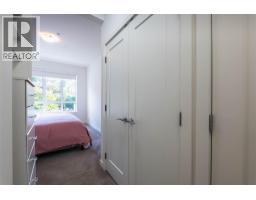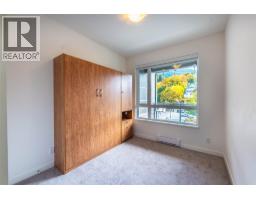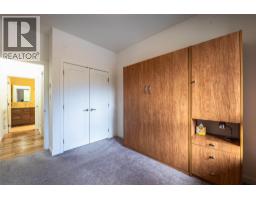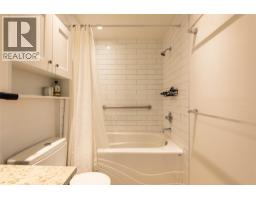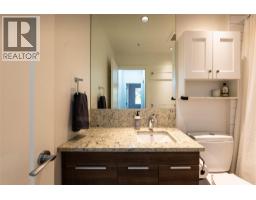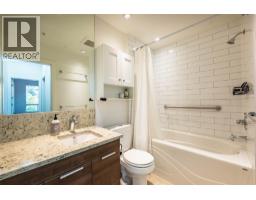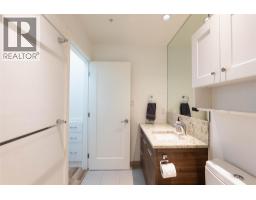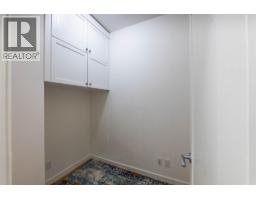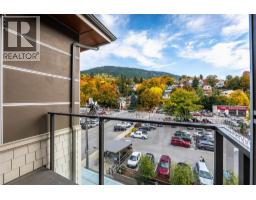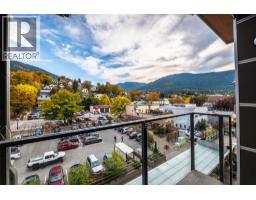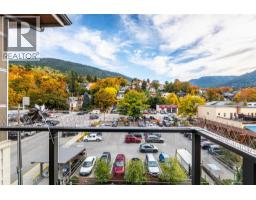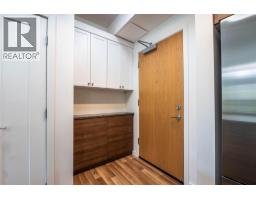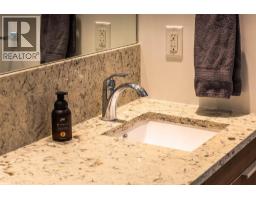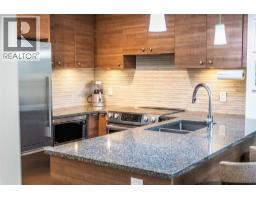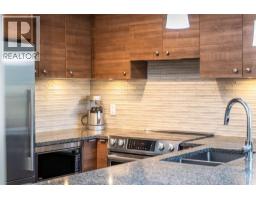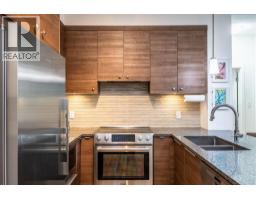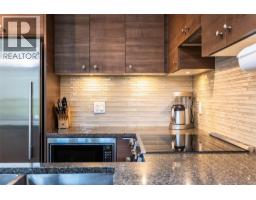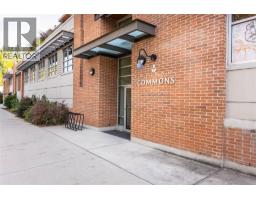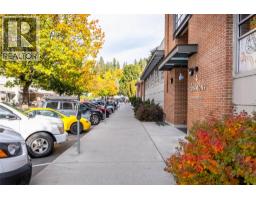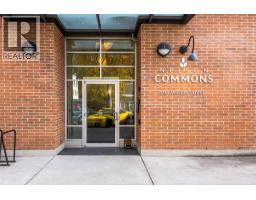710 Vernon Street Unit# 407, Nelson, British Columbia V1L 4G2 (29008706)
710 Vernon Street Unit# 407 Nelson, British Columbia V1L 4G2
Interested?
Contact us for more information

Karen Bennett
https://www.nelsonproperty.com/agents/Karen_Bennett/8603686
566 Baker Street
Nelson, British Columbia V1L 4H9
$649,900Maintenance, Reserve Fund Contributions, Insurance, Ground Maintenance, Property Management, Waste Removal
$611.18 Monthly
Maintenance, Reserve Fund Contributions, Insurance, Ground Maintenance, Property Management, Waste Removal
$611.18 MonthlyWelcome to the highly sought-after Nelson Commons at 710 Vernon St, where this immaculate two-bedroom plus den, two-bathroom unit offers the perfect blend of modern convenience and sophisticated downsizing. Situated on the top floor, you'll enjoy the peace and quiet of having no one living above you, a premium feature that elevates this unit above the rest and allows for overheight celings in the main living area. Built in 2016, the 868 square foot home features an open-concept living space flooded with natural light, ideal for entertaining or quiet relaxation. The kitchen boasts sleek stainless steel appliances and flows seamlessly into the main area, while the private balcony provides a tranquil outdoor retreat with a dedicated natural gas hookup for easy, year-round grilling. The versatile den is perfect for a home office, hobby room, or storage. Practicality meets luxury with in-unit laundry, a secure underground parking stall, and a private storage locker. The star feature is the unbeatable location: step outside and you are within a single block of a major grocery store, pharmacy, medical clinic and restaurants, dramatically simplifying daily errands and offering an unparalleled walkable urban lifestyle. Experience the ultimate in comfort and quality in a building that sets the benchmark for contemporary living in Nelson. (id:26472)
Property Details
| MLS® Number | 10366247 |
| Property Type | Single Family |
| Neigbourhood | Nelson |
| Community Name | Nelson Commons |
| Community Features | Rentals Allowed |
| Parking Space Total | 1 |
| Storage Type | Storage, Locker |
| View Type | City View |
Building
| Bathroom Total | 2 |
| Bedrooms Total | 2 |
| Constructed Date | 2016 |
| Cooling Type | Heat Pump |
| Heating Type | Baseboard Heaters, Heat Pump |
| Stories Total | 1 |
| Size Interior | 868 Sqft |
| Type | Apartment |
| Utility Water | Municipal Water |
Parking
| Parkade | |
| Underground | 1 |
Land
| Acreage | No |
| Sewer | Municipal Sewage System |
| Size Total Text | Under 1 Acre |
| Zoning Type | Unknown |
Rooms
| Level | Type | Length | Width | Dimensions |
|---|---|---|---|---|
| Main Level | Full Ensuite Bathroom | 7'4'' x 9'1'' | ||
| Main Level | Primary Bedroom | 9'10'' x 19'9'' | ||
| Main Level | Full Bathroom | 8'10'' x 5'2'' | ||
| Main Level | Den | 5'4'' x 7'0'' | ||
| Main Level | Bedroom | 8'10'' x 11'11'' | ||
| Main Level | Dining Room | 11'6'' x 8'6'' | ||
| Main Level | Living Room | 14'11'' x 11'9'' | ||
| Main Level | Kitchen | 14' x 8'9'' |
https://www.realtor.ca/real-estate/29008706/710-vernon-street-unit-407-nelson-nelson


