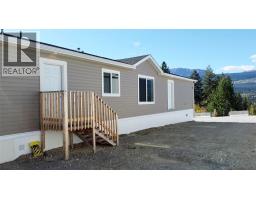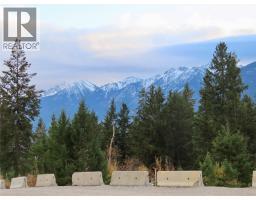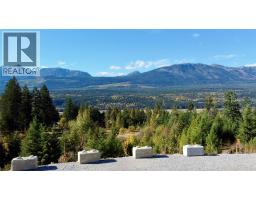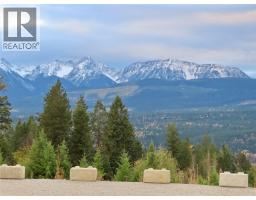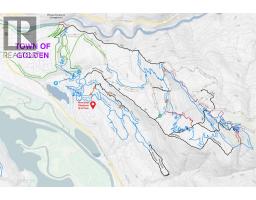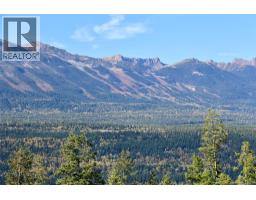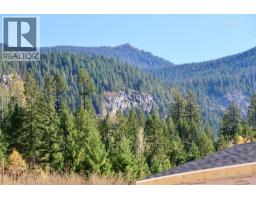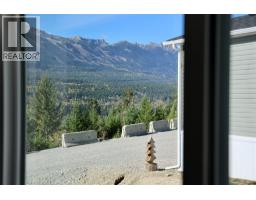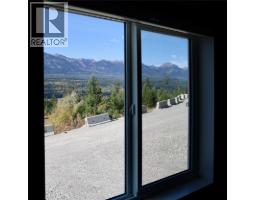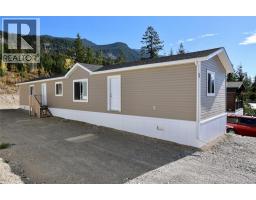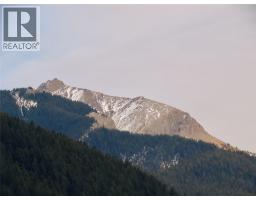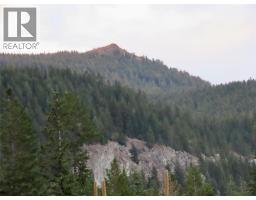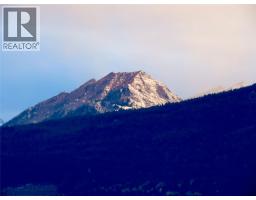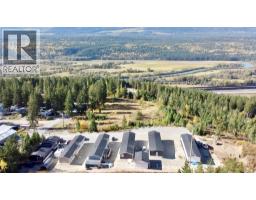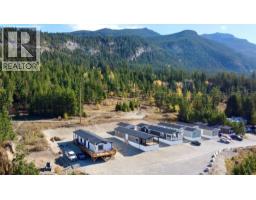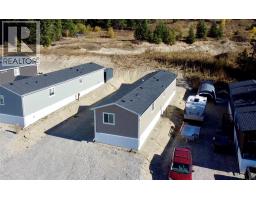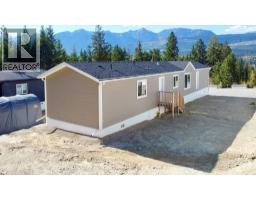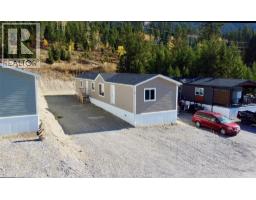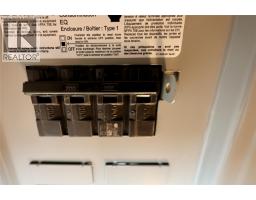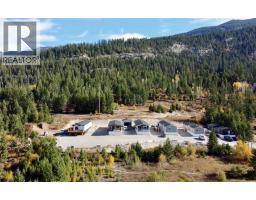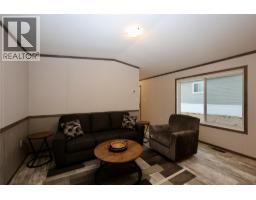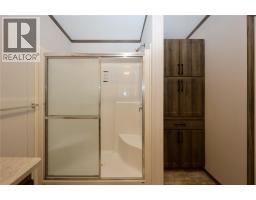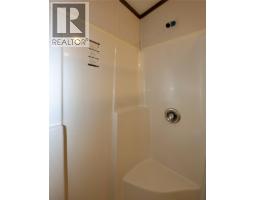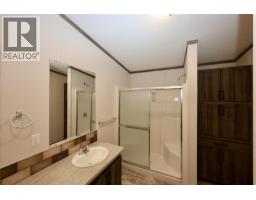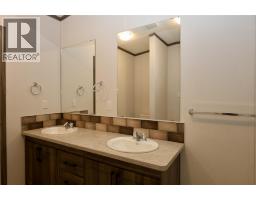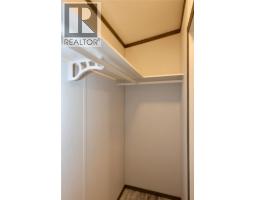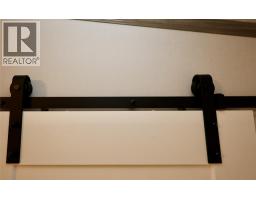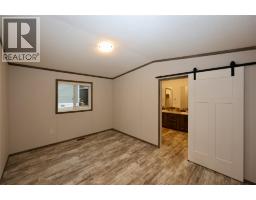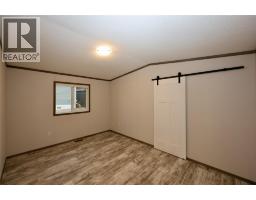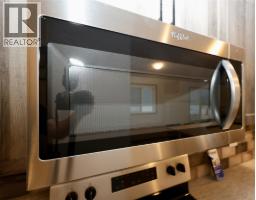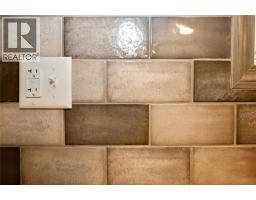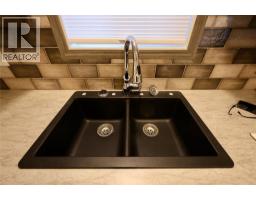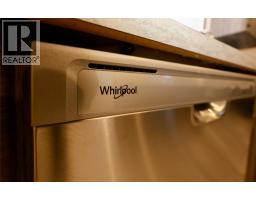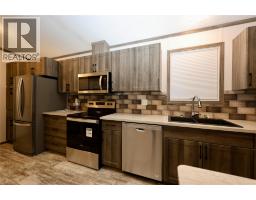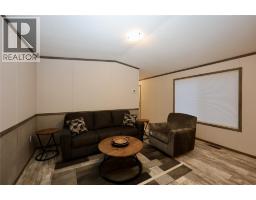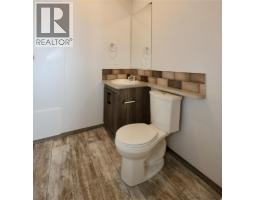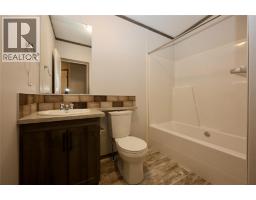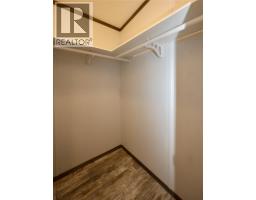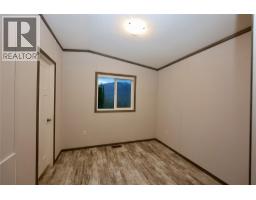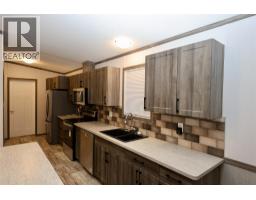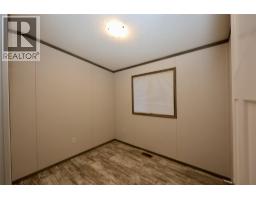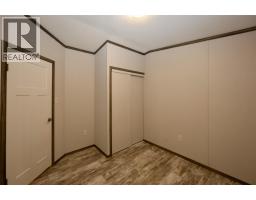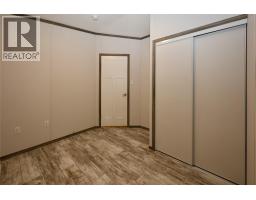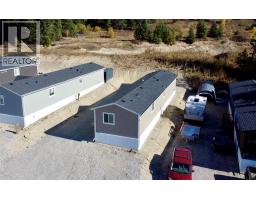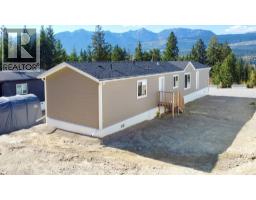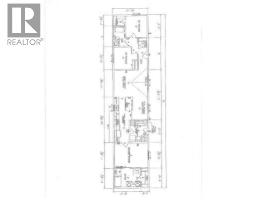470 Reflection Lake Road Lot# 43, Golden, British Columbia V0A 1H6 (29010383)
470 Reflection Lake Road Lot# 43 Golden, British Columbia V0A 1H6
Interested?
Contact us for more information
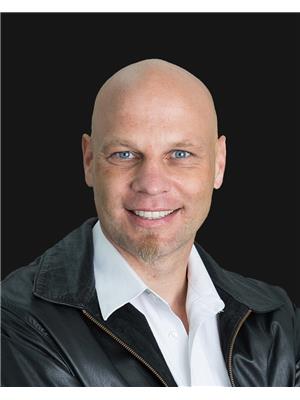
Bill Braisher
https://www.goldenrealtor.ca/
https://www.facebook.com/GoldenRealtor.ca
https://www.linkedin.com/in/bill-braisher/
https://www.instagram.com/goldenrealtor.ca
902a 10th Ave S
Golden, British Columbia V0A 1H2
(833) 817-6506
https://www.exprealty.ca/
$329,000Maintenance, Pad Rental
$525 Monthly
Maintenance, Pad Rental
$525 MonthlyBrand New 3-Bedroom Home in Mountain Shadows — Stunning Views & Modern Living! SRI - Topaz Series built in Canada to CSA A-227 Specifications for endure the harsher winter conditions. Welcome to Mountain Shadows Mobile Home Park, just 4 km from downtown Golden (or an easy 2 km via the scenic trail network). This brand-new 16' wide manufactured home offers full warranty coverage, a smart open-concept layout, and stylish, energy-efficient finishes throughout. Featuring 3 spacious bedrooms and 2 full bathrooms, this home combines comfort, functionality, and modern design. Enjoy a bright kitchen and living area perfect for entertaining, plus insulated skirting, a durable metal pile foundation, and energy-efficient construction for year-round comfort and low maintenance. Step outside and take in breathtaking views of the Columbia River wetlands, Selkirk Mountains, and Kicking Horse Mountain Resort. The park is well-managed and family-friendly, with great neighbours, a playground, and endless outdoor activities right at your doorstep — from hiking and biking the Moonraker Trails to climbing, skiing, and exploring nearby. Just a short drive or bike ride from Golden, this home offers unbeatable value in an incredible location. Call your REALTOR today for more information or to schedule a showing! (id:26472)
Property Details
| MLS® Number | 10366201 |
| Property Type | Single Family |
| Neigbourhood | South Hwy 95 |
| Features | Central Island |
| Parking Space Total | 2 |
| View Type | Mountain View |
Building
| Bathroom Total | 2 |
| Bedrooms Total | 3 |
| Appliances | Refrigerator, Dishwasher, Dryer, Range - Electric, Microwave, Washer |
| Constructed Date | 2025 |
| Exterior Finish | Vinyl Siding |
| Flooring Type | Mixed Flooring |
| Foundation Type | See Remarks |
| Heating Type | Forced Air |
| Roof Material | Asphalt Shingle |
| Roof Style | Unknown |
| Stories Total | 1 |
| Size Interior | 1216 Sqft |
| Type | Manufactured Home |
| Utility Water | Private Utility |
Land
| Acreage | No |
| Sewer | Septic Tank |
| Size Total Text | Under 1 Acre |
| Zoning Type | Unknown |
Rooms
| Level | Type | Length | Width | Dimensions |
|---|---|---|---|---|
| Main Level | Kitchen | 15'10'' x 20'0'' | ||
| Main Level | Living Room | 15'10'' x 11'10'' | ||
| Main Level | 4pc Bathroom | Measurements not available | ||
| Main Level | Bedroom | 10'2'' x 11'0'' | ||
| Main Level | Bedroom | 10'1'' x 10'0'' | ||
| Main Level | 4pc Ensuite Bath | Measurements not available | ||
| Main Level | Primary Bedroom | 11'3'' x 15'10'' |
https://www.realtor.ca/real-estate/29010383/470-reflection-lake-road-lot-43-golden-south-hwy-95


