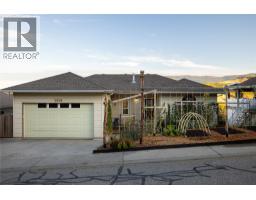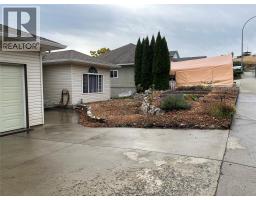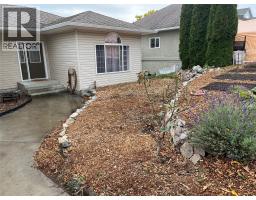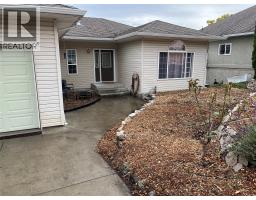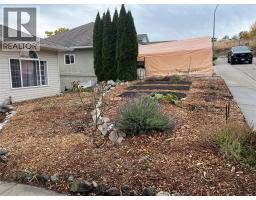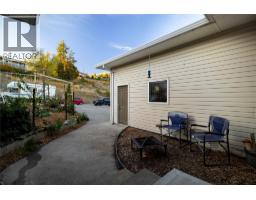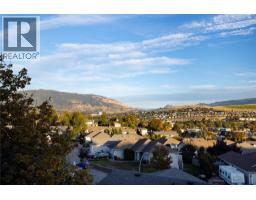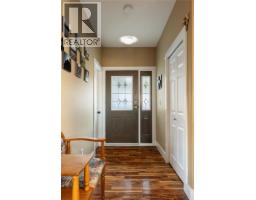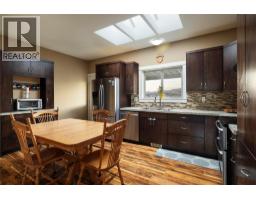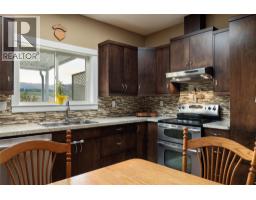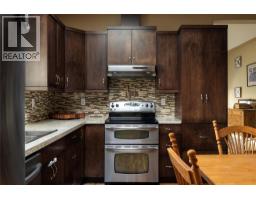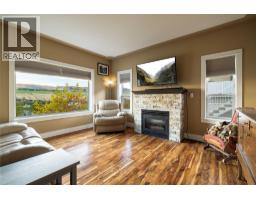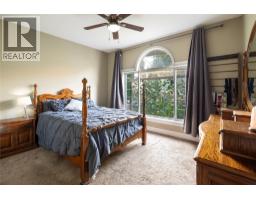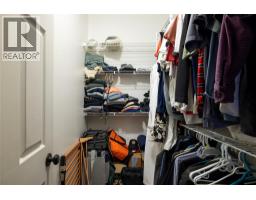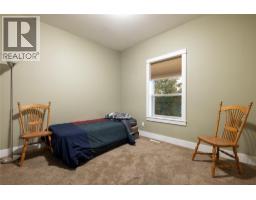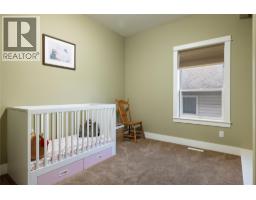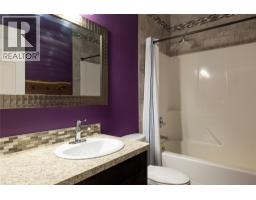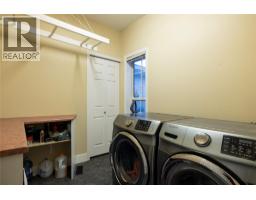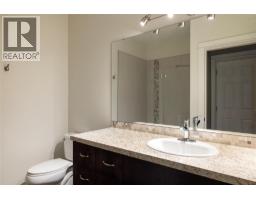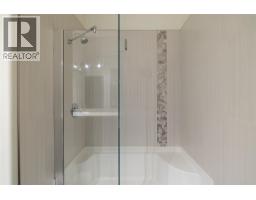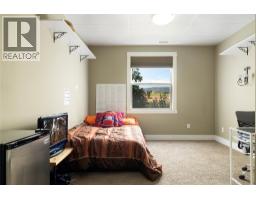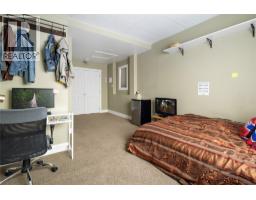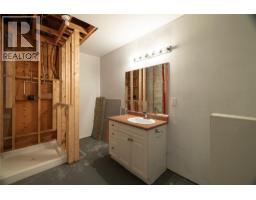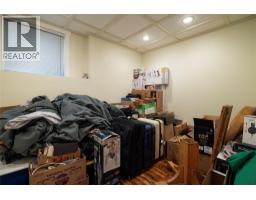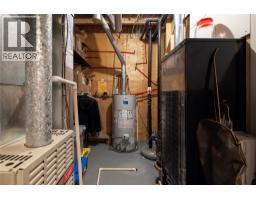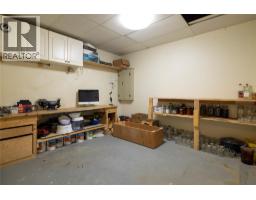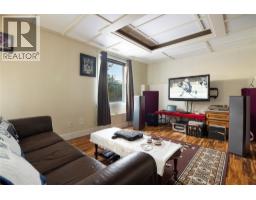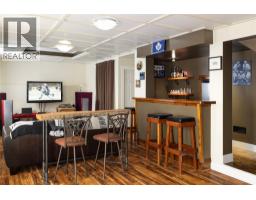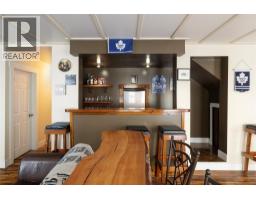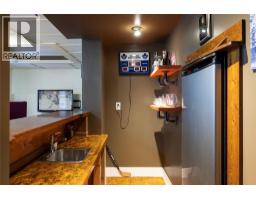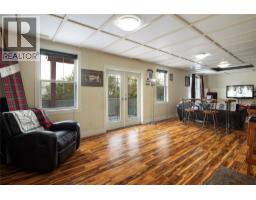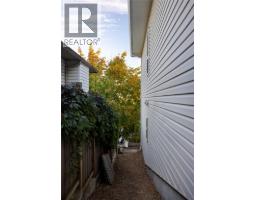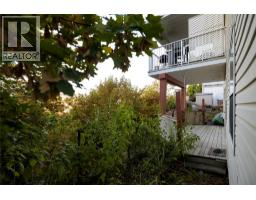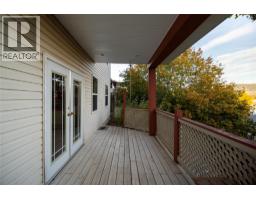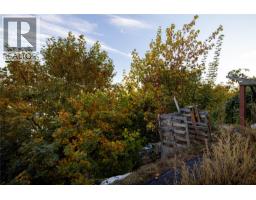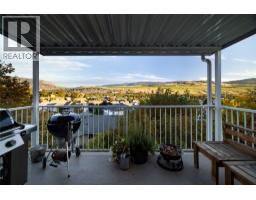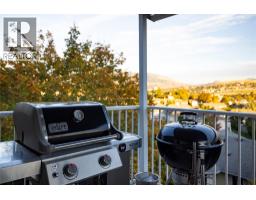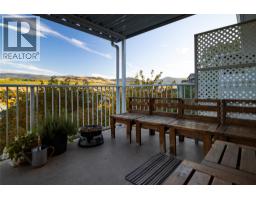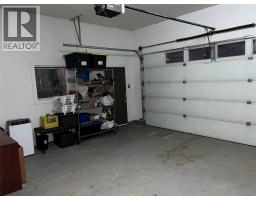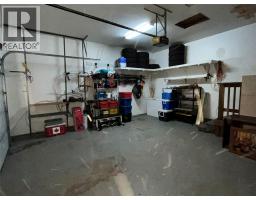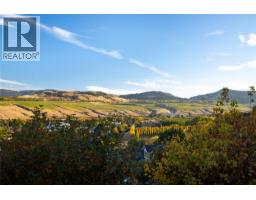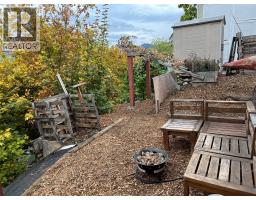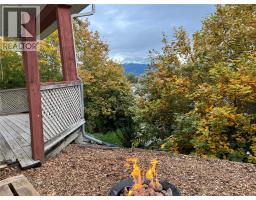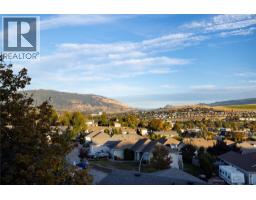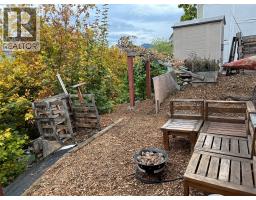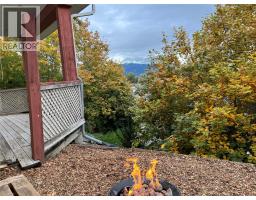5808 Heritage Drive, Vernon, British Columbia V1H 1A5 (29010749)
5808 Heritage Drive Vernon, British Columbia V1H 1A5
Interested?
Contact us for more information

Nathan Sulz
Personal Real Estate Corporation
https://nathansulz.com/
https://www.facebook.com/NathanSulzPRECeXpRealty
https://www.linkedin.com/feed/
https://www.instagram.com/nathansulz/

1631 Dickson Ave, Suite 1100
Kelowna, British Columbia V1Y 0B5
(833) 817-6506
www.exprealty.ca/
$789,900
Welcome to 5808 Heritage Drive Nestled in the highly desirable Bella Vista neighbourhood, this rancher walkout is ideally situated on a quiet no-thru road, offering both serene surroundings and sweeping views—while still being just minutes from schools, shopping, and essential amenities. This well-maintained home features 4 bedrooms plus a den (easily used as a 5th bedroom without a closet) and 3 bathrooms, with the lower-level bathroom awaiting completion. Thoughtfully updated and move-in ready, the property combines comfort, functionality, and style. Key highlights include a spacious workshop for hobbyists or craftsmen, an oversized garage with impressive 12’+ ceilings, a fenced garden area, underground sprinklers, and a 220V hookup ready for a hot tub. Outdoor living is at its best here—whether relaxing on the expansive upper deck, enjoying evenings around the fire-pit off the lower patio, or entertaining at the basement wet bar located just off the media room. With excellent potential to be suited, this home offers flexibility for a variety of lifestyles. Don’t miss your chance to call this exceptional property home—contact your preferred realtor today to arrange a private showing. (id:26472)
Property Details
| MLS® Number | 10366180 |
| Property Type | Single Family |
| Neigbourhood | Bella Vista |
| Amenities Near By | Park, Schools, Shopping, Ski Area |
| Community Features | Family Oriented |
| Features | Level Lot, Private Setting, Central Island, Jacuzzi Bath-tub, Two Balconies |
| Parking Space Total | 5 |
| View Type | City View, Mountain View, Valley View, View (panoramic) |
Building
| Bathroom Total | 3 |
| Bedrooms Total | 5 |
| Appliances | Refrigerator, Dishwasher, Range - Electric, Range - Gas, Microwave |
| Architectural Style | Ranch |
| Basement Type | Full |
| Constructed Date | 1997 |
| Construction Style Attachment | Detached |
| Cooling Type | Heat Pump |
| Exterior Finish | Vinyl Siding |
| Fireplace Present | Yes |
| Fireplace Total | 1 |
| Fireplace Type | Insert |
| Flooring Type | Hardwood, Laminate, Tile |
| Heating Type | Heat Pump, See Remarks |
| Roof Material | Asphalt Shingle |
| Roof Style | Unknown |
| Stories Total | 2 |
| Size Interior | 2632 Sqft |
| Type | House |
| Utility Water | Municipal Water |
Parking
| Attached Garage | 2 |
| Oversize |
Land
| Access Type | Easy Access |
| Acreage | No |
| Land Amenities | Park, Schools, Shopping, Ski Area |
| Landscape Features | Landscaped, Level, Underground Sprinkler |
| Sewer | Municipal Sewage System |
| Size Frontage | 66 Ft |
| Size Irregular | 0.14 |
| Size Total | 0.14 Ac|under 1 Acre |
| Size Total Text | 0.14 Ac|under 1 Acre |
| Zoning Type | Unknown |
Rooms
| Level | Type | Length | Width | Dimensions |
|---|---|---|---|---|
| Basement | Full Bathroom | 7'0'' x 3'0'' | ||
| Basement | Bedroom | 16'0'' x 11'0'' | ||
| Basement | Other | 5'0'' x 9'0'' | ||
| Basement | Recreation Room | 15'0'' x 11'0'' | ||
| Basement | Bedroom | 8'0'' x 10'6'' | ||
| Basement | Workshop | 11'0'' x 12'0'' | ||
| Main Level | Laundry Room | 8'0'' x 7'0'' | ||
| Main Level | Bedroom | 11'0'' x 10'0'' | ||
| Main Level | Bedroom | 9'0'' x 12'0'' | ||
| Main Level | Full Bathroom | 9'0'' x 4'0'' | ||
| Main Level | 4pc Ensuite Bath | 15'0'' x 8'0'' | ||
| Main Level | Primary Bedroom | 13'0'' x 11'0'' | ||
| Main Level | Kitchen | 16'8'' x 12'3'' | ||
| Main Level | Living Room | 13'0'' x 15'0'' |
https://www.realtor.ca/real-estate/29010749/5808-heritage-drive-vernon-bella-vista


