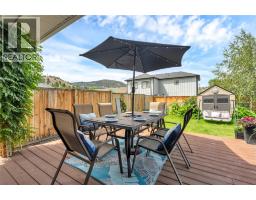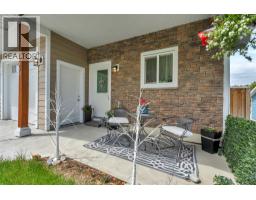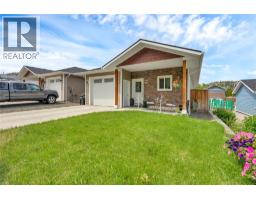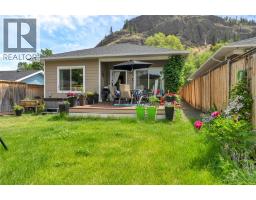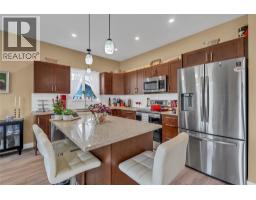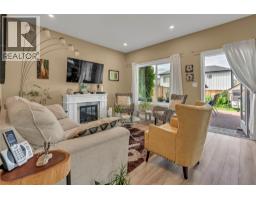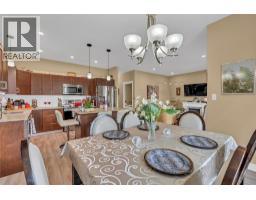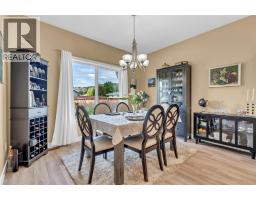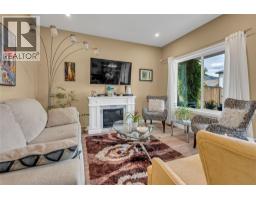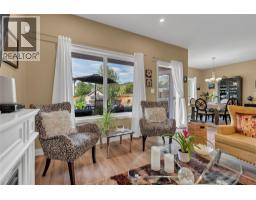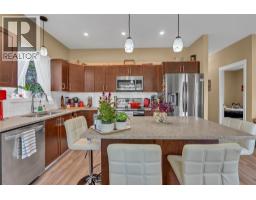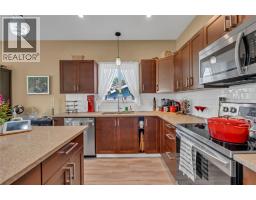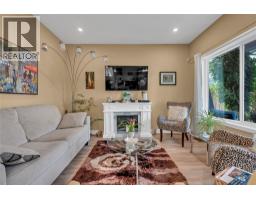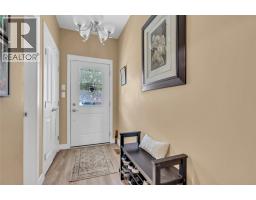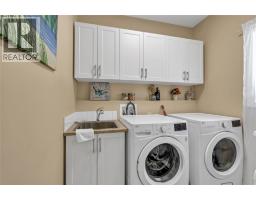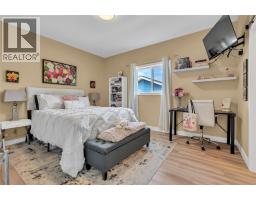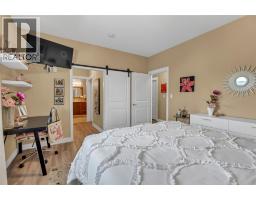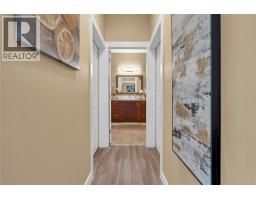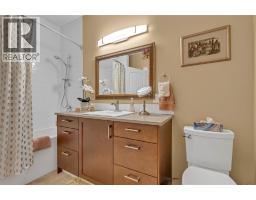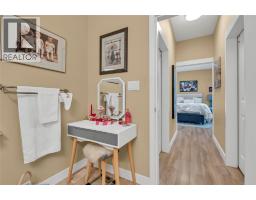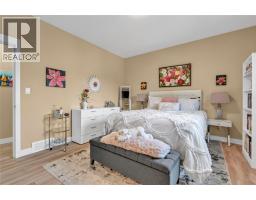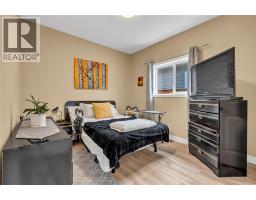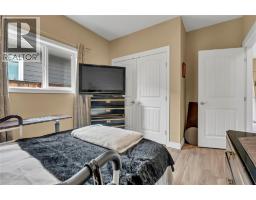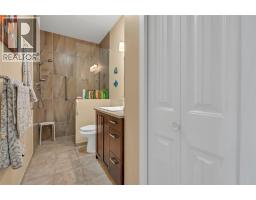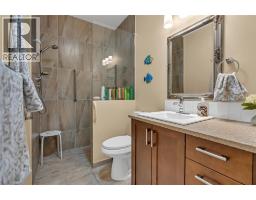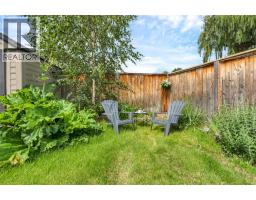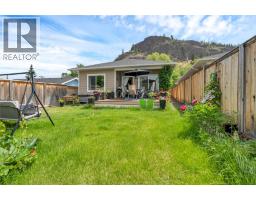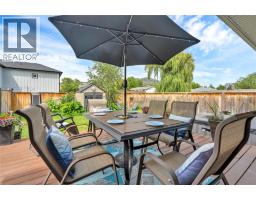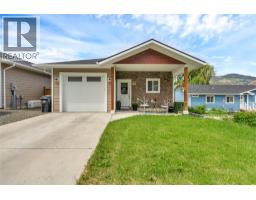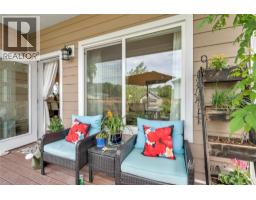11418 Adams Avenue, Summerland, British Columbia V0H 1Z2 (29011119)
11418 Adams Avenue Summerland, British Columbia V0H 1Z2
Interested?
Contact us for more information

Mike Stohler
Personal Real Estate Corporation
www.mikestohler.com/

10114 Main Street
Summerland, British Columbia V0H 1Z0
(250) 494-8881
$729,000
IMMEDIATE POSSESSION POSSIBLE for this this stylish rancher offers the perfect blend of comfort and convenience, featuring three bedrooms and a bright, open-concept layout in a prime location. Enjoy easy walking distance to downtown Summerland, where shops, restaurants, sports fields, and schools are just minutes away. The home is beautifully appointed with quartz countertops, a stainless steel appliance package, on-demand hot water, and central vacuum. The kitchen boasts custom cabinetry, a center island, and direct access to a covered patio—ideal for entertaining. The spacious primary suite includes two walk-in closets, a modern sliding barn door, and a full ensuite. The backyard is safe, secure, low-maintenance, and even includes a hot tub for relaxing evenings. Make sure to check out the over height crawlspace with 7' ceilings offers additional flexibility and extra storage. Located on a quiet street - don't miss your chance to own this home! (id:26472)
Property Details
| MLS® Number | 10366311 |
| Property Type | Single Family |
| Neigbourhood | Main Town |
| Amenities Near By | Recreation, Schools, Shopping |
| Features | Level Lot |
| Parking Space Total | 1 |
| View Type | Mountain View |
Building
| Bathroom Total | 2 |
| Bedrooms Total | 3 |
| Appliances | Range, Refrigerator, Dishwasher |
| Architectural Style | Ranch |
| Basement Type | Crawl Space |
| Constructed Date | 2018 |
| Construction Style Attachment | Detached |
| Cooling Type | Central Air Conditioning |
| Exterior Finish | Stone, Other |
| Fireplace Fuel | Electric |
| Fireplace Present | Yes |
| Fireplace Total | 1 |
| Fireplace Type | Unknown |
| Half Bath Total | 1 |
| Heating Type | Forced Air, See Remarks |
| Roof Material | Asphalt Shingle |
| Roof Style | Unknown |
| Stories Total | 1 |
| Size Interior | 1350 Sqft |
| Type | House |
| Utility Water | Municipal Water |
Parking
| Additional Parking | |
| Other |
Land
| Access Type | Easy Access |
| Acreage | No |
| Fence Type | Fence |
| Land Amenities | Recreation, Schools, Shopping |
| Landscape Features | Level |
| Sewer | Municipal Sewage System |
| Size Irregular | 0.11 |
| Size Total | 0.11 Ac|under 1 Acre |
| Size Total Text | 0.11 Ac|under 1 Acre |
| Zoning Type | Unknown |
Rooms
| Level | Type | Length | Width | Dimensions |
|---|---|---|---|---|
| Main Level | Primary Bedroom | 12'3'' x 13'6'' | ||
| Main Level | Living Room | 14'3'' x 12'6'' | ||
| Main Level | Laundry Room | 9'1'' x 7'4'' | ||
| Main Level | Kitchen | 12'3'' x 9'6'' | ||
| Main Level | Dining Room | 12'3'' x 10'5'' | ||
| Main Level | Bedroom | 10'1'' x 13'2'' | ||
| Main Level | Bedroom | 10'1'' x 13' | ||
| Main Level | 4pc Ensuite Bath | Measurements not available | ||
| Main Level | 3pc Bathroom | Measurements not available |
https://www.realtor.ca/real-estate/29011119/11418-adams-avenue-summerland-main-town


