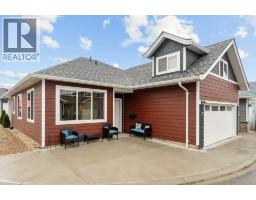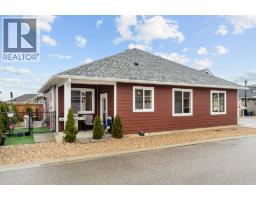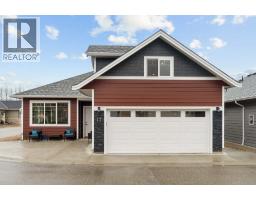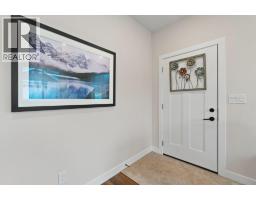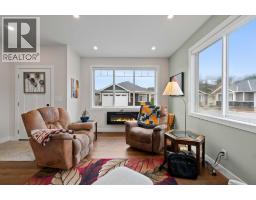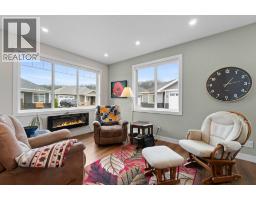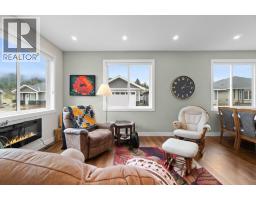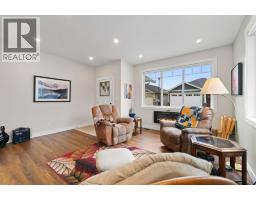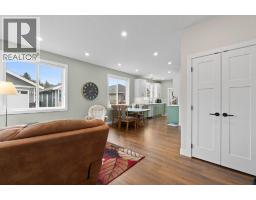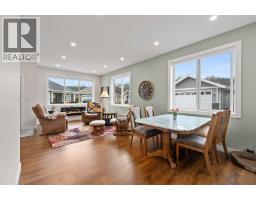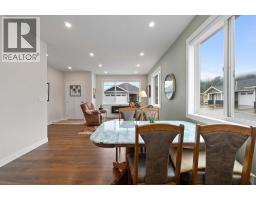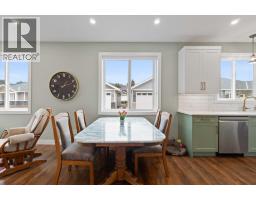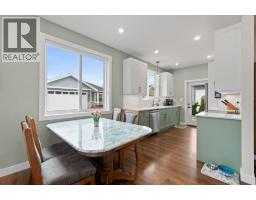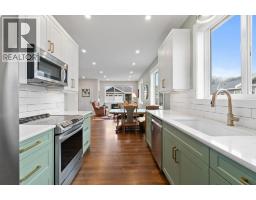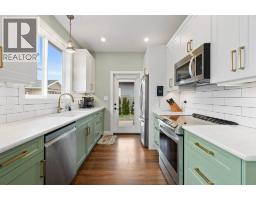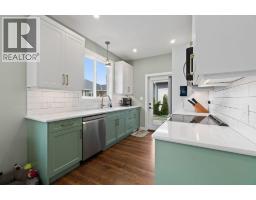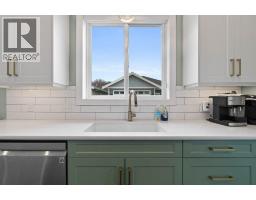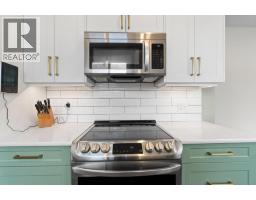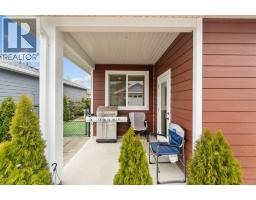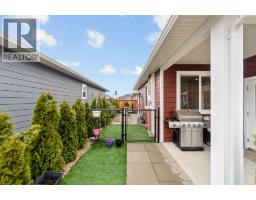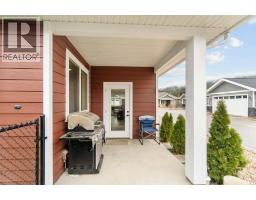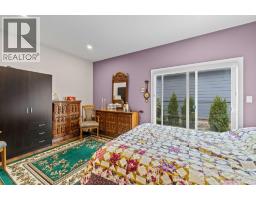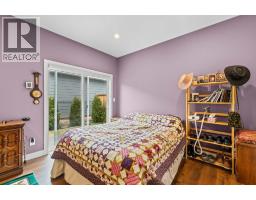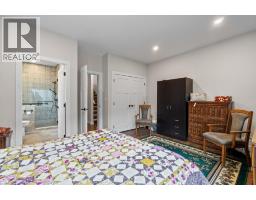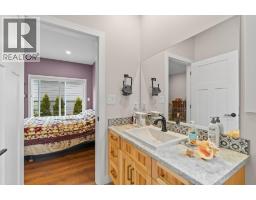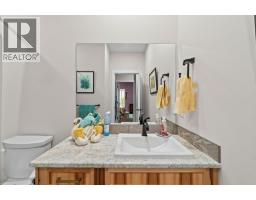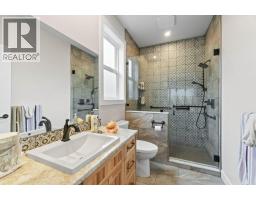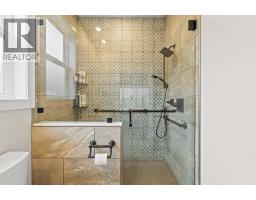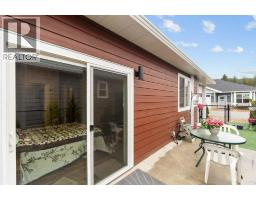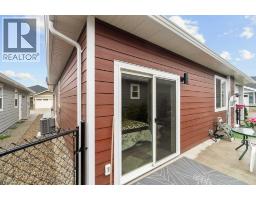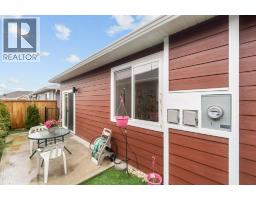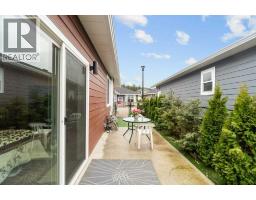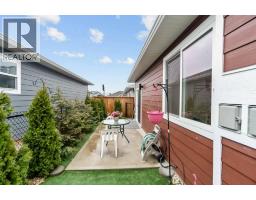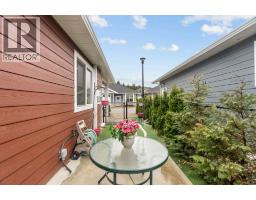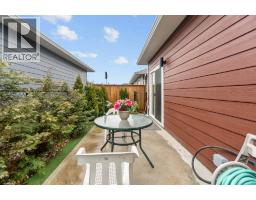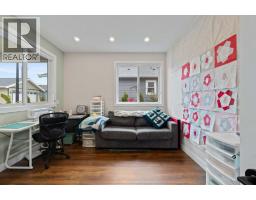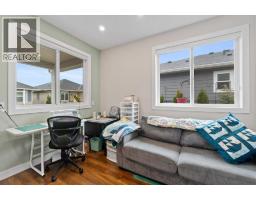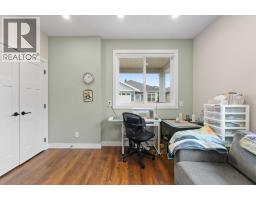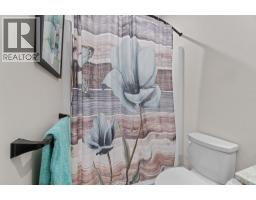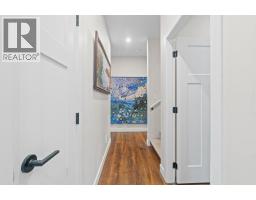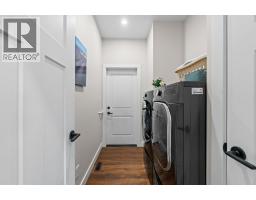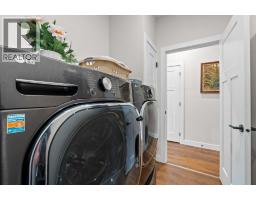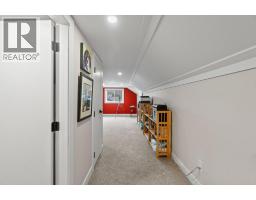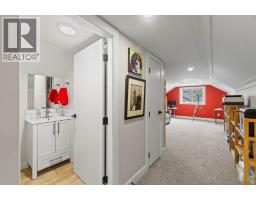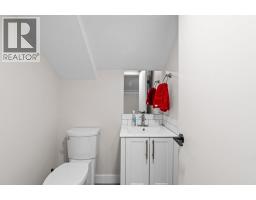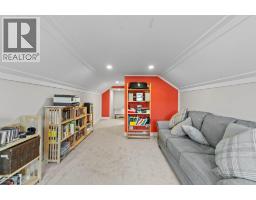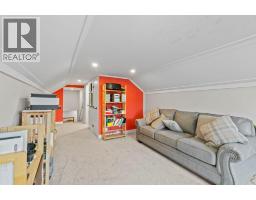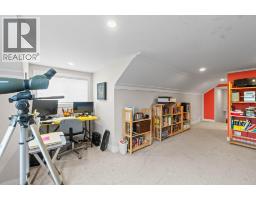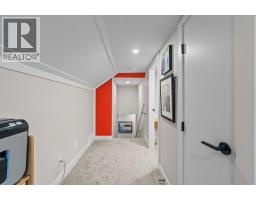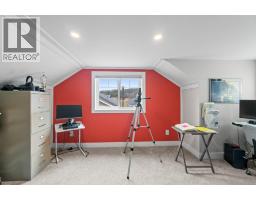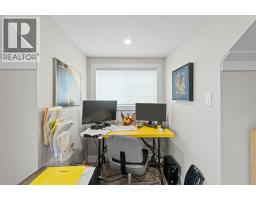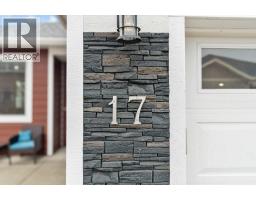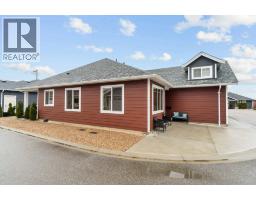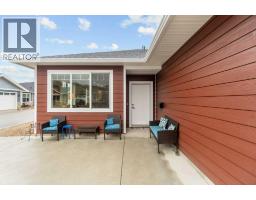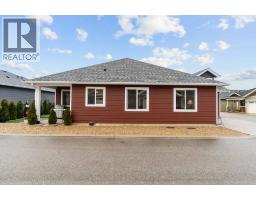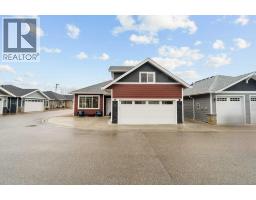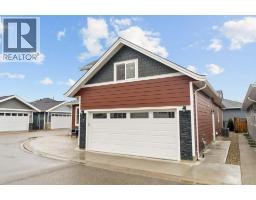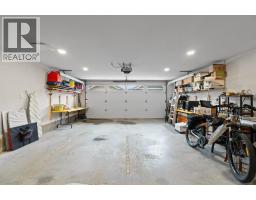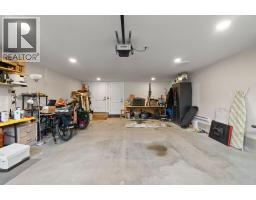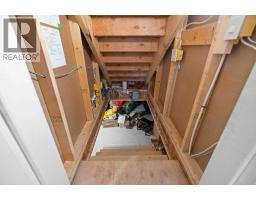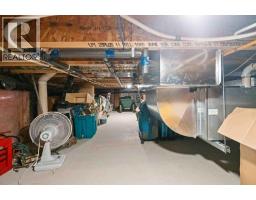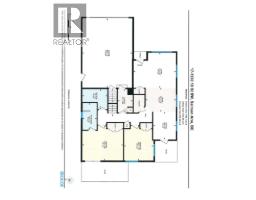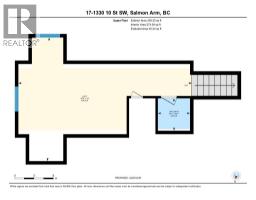1330 10 Street Sw Unit# 17, Salmon Arm, British Columbia V1E 0E4 (29011633)
1330 10 Street Sw Unit# 17 Salmon Arm, British Columbia V1E 0E4
Interested?
Contact us for more information
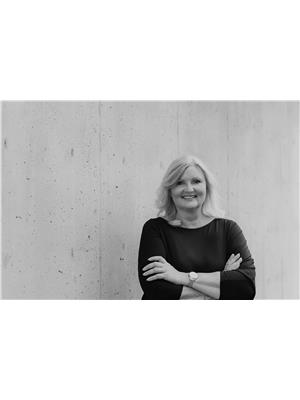
Tina Cosman
www.tinacosman.com/
351 Alexander St Ne
Salmon Arm, British Columbia V1E 4H7
(833) 817-6506
www.exprealty.ca/
$649,900Maintenance,
$75 Monthly
Maintenance,
$75 MonthlyWelcome to Valley Lane – a highly desirable 55+ community within easy walking distance to Piccadilly Mall and everyday conveniences. This 2022 custom-built home is in like-new condition and thoughtfully designed for those looking to downsize without sacrificing comfort, style, or room for family and guests. The open-concept layout showcases a modern kitchen with quartz countertops, stainless steel appliances, and seamless flow into the dining and living areas. On the main floor, you’ll find two well-appointed bedrooms, including a spacious primary suite with a beautiful ensuite featuring a walk-in shower. An additional three-piece bathroom completes the main level with both elegance and functionality. Above the garage, a versatile loft/bonus room offers endless possibilities—perfect as a guest suite, hobby space, home office, or a cozy retreat for visiting loved ones—with the convenience of its own powder room. Outdoors, enjoy a covered patio ideal for year-round barbecuing and a private, low-maintenance fenced yard. A double garage and ample crawl-space storage add practicality, while the balance of the Home Warranty provides peace of mind. At Valley Lane, you’ll discover the perfect blend of low-maintenance living, welcoming community, and a home designed to make it easy to host and enjoy family and friends, all within a low cost Bareland strata. (id:26472)
Property Details
| MLS® Number | 10366143 |
| Property Type | Single Family |
| Neigbourhood | SW Salmon Arm |
| Community Name | Valley Lane |
| Amenities Near By | Public Transit, Airport, Shopping |
| Community Features | Adult Oriented, Seniors Oriented |
| Parking Space Total | 2 |
Building
| Bathroom Total | 3 |
| Bedrooms Total | 2 |
| Constructed Date | 2022 |
| Construction Style Attachment | Detached |
| Cooling Type | Central Air Conditioning |
| Fireplace Fuel | Electric |
| Fireplace Present | Yes |
| Fireplace Type | Unknown |
| Flooring Type | Carpeted, Ceramic Tile, Laminate |
| Half Bath Total | 1 |
| Heating Type | Forced Air, See Remarks |
| Stories Total | 2 |
| Size Interior | 1527 Sqft |
| Type | House |
| Utility Water | Municipal Water |
Parking
| Attached Garage | 2 |
Land
| Access Type | Easy Access |
| Acreage | No |
| Land Amenities | Public Transit, Airport, Shopping |
| Landscape Features | Landscaped |
| Sewer | Municipal Sewage System |
| Size Irregular | 0.08 |
| Size Total | 0.08 Ac|under 1 Acre |
| Size Total Text | 0.08 Ac|under 1 Acre |
| Zoning Type | Unknown |
Rooms
| Level | Type | Length | Width | Dimensions |
|---|---|---|---|---|
| Second Level | Loft | 19'0'' x 26'9'' | ||
| Second Level | 2pc Bathroom | 4'11'' x 4'11'' | ||
| Main Level | Primary Bedroom | 15'6'' x 13'3'' | ||
| Main Level | Living Room | 16'1'' x 13'4'' | ||
| Main Level | Laundry Room | 5'8'' x 8'11'' | ||
| Main Level | Kitchen | 8'7'' x 10'6'' | ||
| Main Level | Other | 19'0'' x 26'4'' | ||
| Main Level | Dining Room | 11'6'' x 9'2'' | ||
| Main Level | Bedroom | 11'2'' x 13'3'' | ||
| Main Level | 3pc Bathroom | 9'6'' x 7'8'' | ||
| Main Level | 3pc Ensuite Bath | 5'5'' x 10'2'' |
https://www.realtor.ca/real-estate/29011633/1330-10-street-sw-unit-17-salmon-arm-sw-salmon-arm


