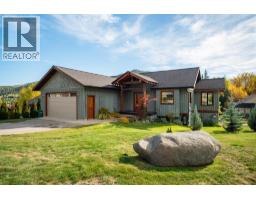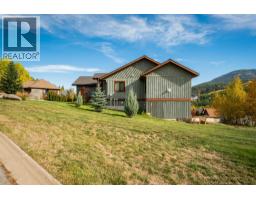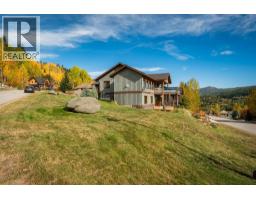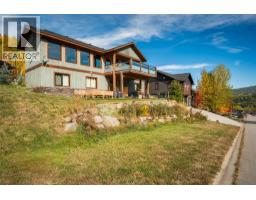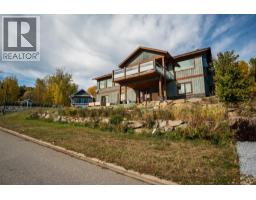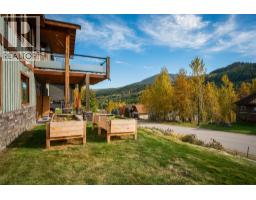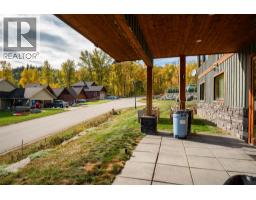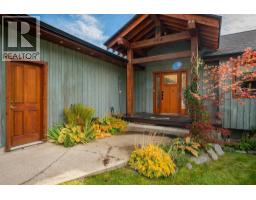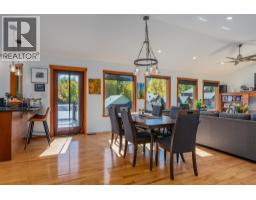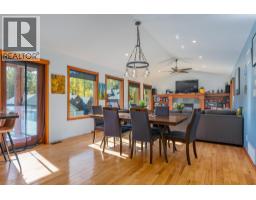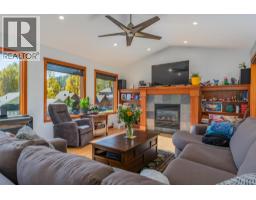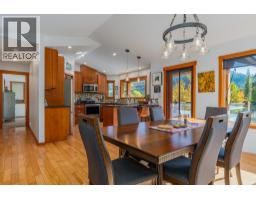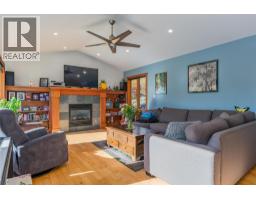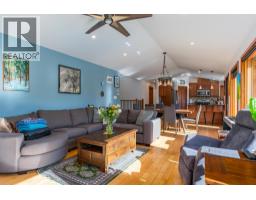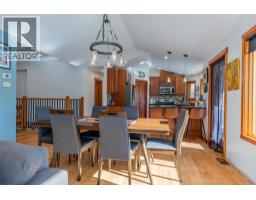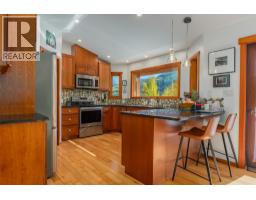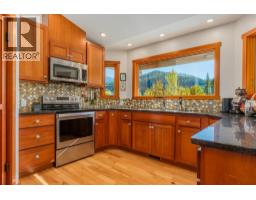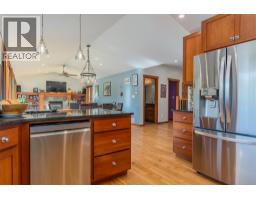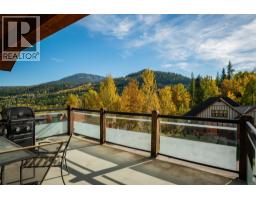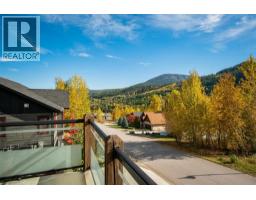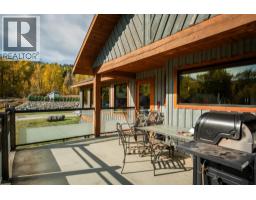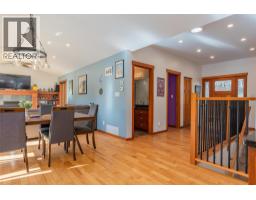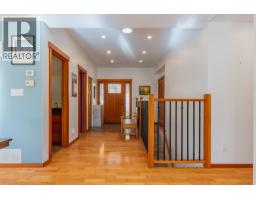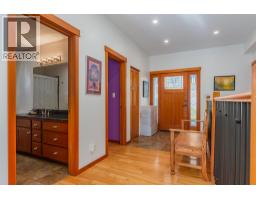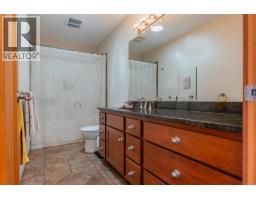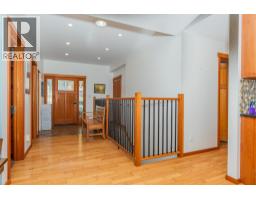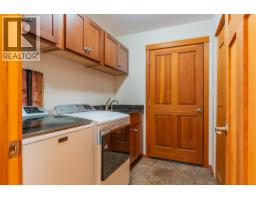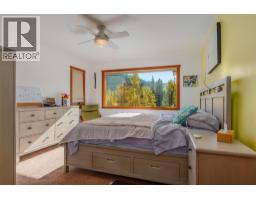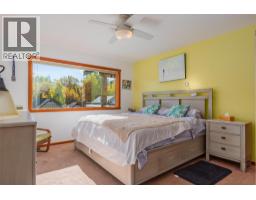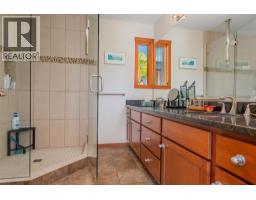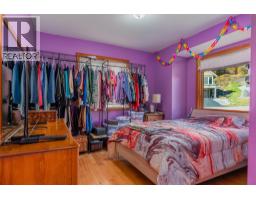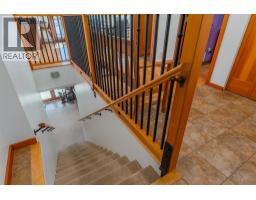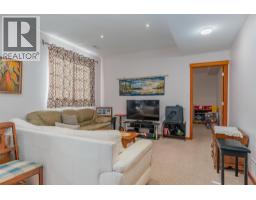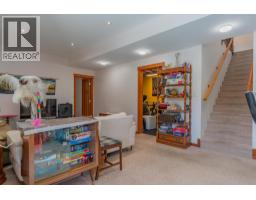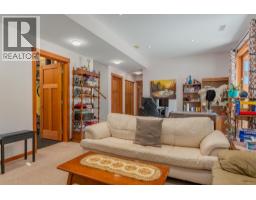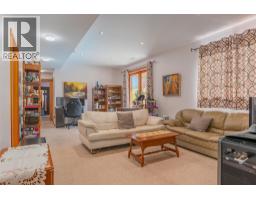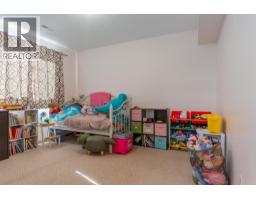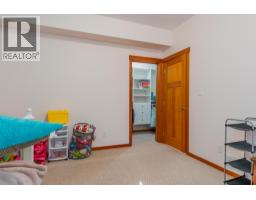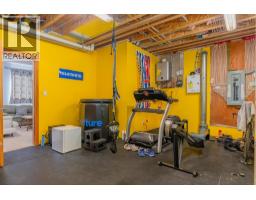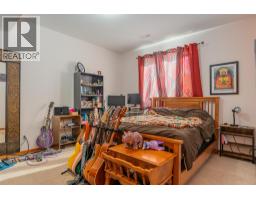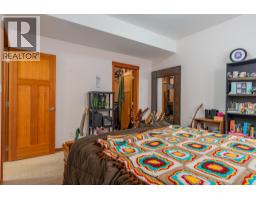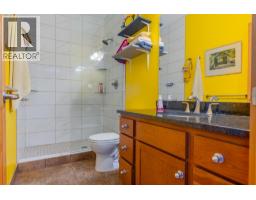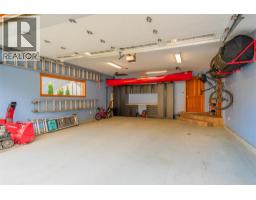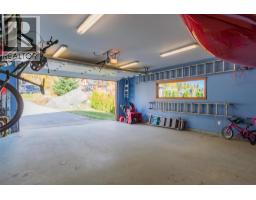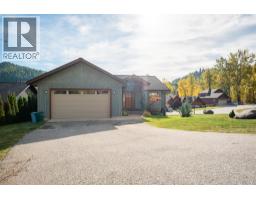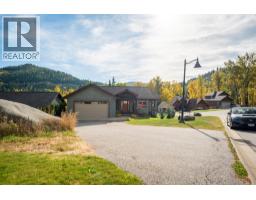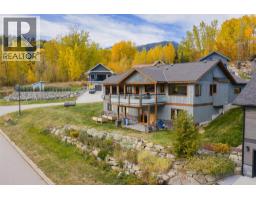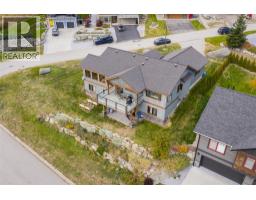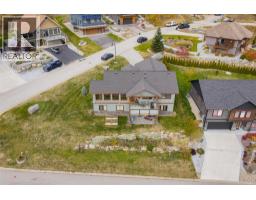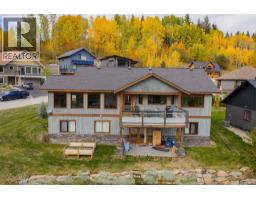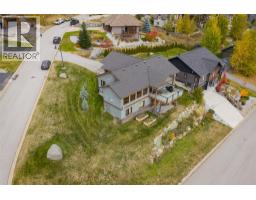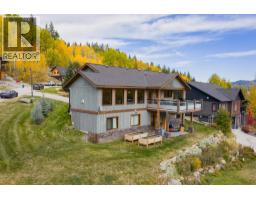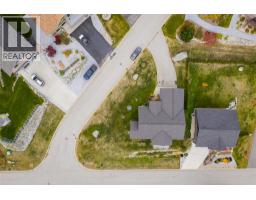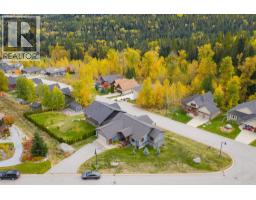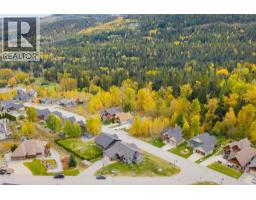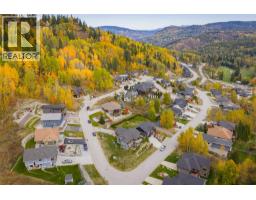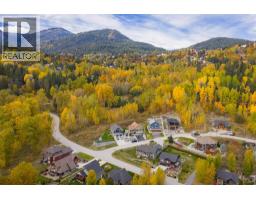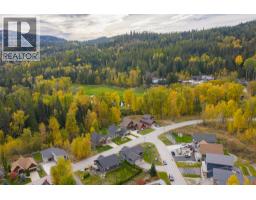904 Redstone Drive, Rossland, British Columbia V0G 1Y0 (29011780)
904 Redstone Drive Rossland, British Columbia V0G 1Y0
Interested?
Contact us for more information
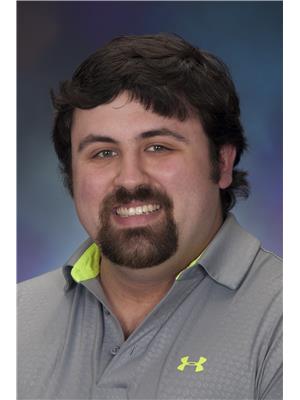
Jake Swanson
Personal Real Estate Corporation
1252 Bay Avenue,
Trail, British Columbia V1R 4A6
(250) 368-5000
www.allprorealty.ca/
$995,000
4 bedroom, 3 bathroom home just steps from Redstone Golf Resort! Located in the heart of the Redstone community, just a short drive away from world famous Red Mountain Resort and downtown Rossland, this custom built home is ready for a new family to move in and enjoy the easy life that the West Kootenays offers. Enter on the main floor to a bright and open living and kitchen space complete with stone counters, cherry cupboards, hickory wood floors, and a 12'x18' deck for hosting family and friends. The main level features two bedrooms, including the primary with full ensuite and walk-in closet, laundry/mudroom with access to your double car garage, and full bathroom. Walk down the stairs into the family room featuring 9' ceilings, as well as two more large bedrooms, ample storage space, and utility room with modern furnace and hot water on demand. Lots to like about this package, contact your realtor to set up your private viewing today! (id:26472)
Property Details
| MLS® Number | 10366321 |
| Property Type | Single Family |
| Neigbourhood | Rossland |
| Parking Space Total | 4 |
Building
| Bathroom Total | 3 |
| Bedrooms Total | 4 |
| Basement Type | Full |
| Constructed Date | 2008 |
| Construction Style Attachment | Detached |
| Fireplace Fuel | Gas |
| Fireplace Present | Yes |
| Fireplace Total | 1 |
| Fireplace Type | Unknown |
| Heating Type | Forced Air, See Remarks |
| Roof Material | Asphalt Shingle |
| Roof Style | Unknown |
| Stories Total | 2 |
| Size Interior | 2925 Sqft |
| Type | House |
| Utility Water | Municipal Water |
Parking
| Attached Garage | 2 |
Land
| Acreage | No |
| Sewer | Municipal Sewage System |
| Size Irregular | 0.18 |
| Size Total | 0.18 Ac|under 1 Acre |
| Size Total Text | 0.18 Ac|under 1 Acre |
Rooms
| Level | Type | Length | Width | Dimensions |
|---|---|---|---|---|
| Basement | Bedroom | 11'9'' x 13'4'' | ||
| Basement | Full Bathroom | Measurements not available | ||
| Basement | Storage | 8' x 13' | ||
| Basement | Bedroom | 13'3'' x 11'5'' | ||
| Basement | Utility Room | 18' x 14'9'' | ||
| Basement | Recreation Room | 21'9'' x 13'4'' | ||
| Main Level | Full Ensuite Bathroom | Measurements not available | ||
| Main Level | Primary Bedroom | 11'9'' x 14' | ||
| Main Level | Foyer | 15'6'' x 5'9'' | ||
| Main Level | Laundry Room | 8' x 6' | ||
| Main Level | Kitchen | 13' x 12'8'' | ||
| Main Level | Dining Room | 10' x 14' | ||
| Main Level | Living Room | 16' x 14' | ||
| Main Level | Full Bathroom | Measurements not available | ||
| Main Level | Bedroom | 11'2'' x 12'5'' |
https://www.realtor.ca/real-estate/29011780/904-redstone-drive-rossland-rossland


