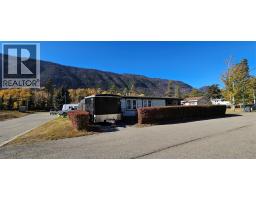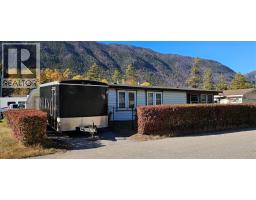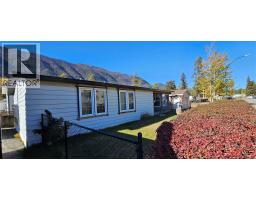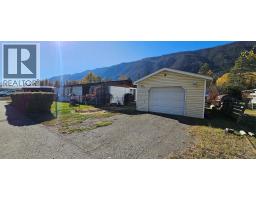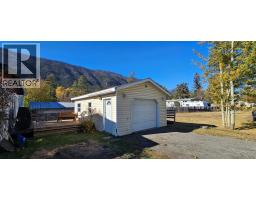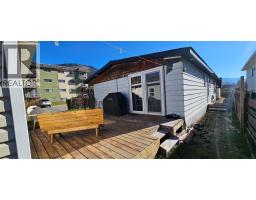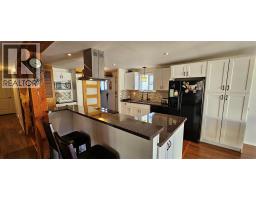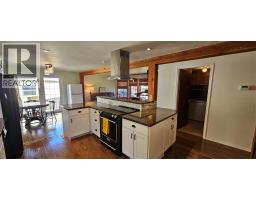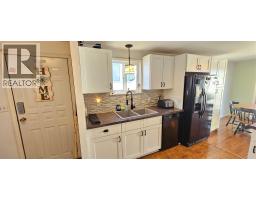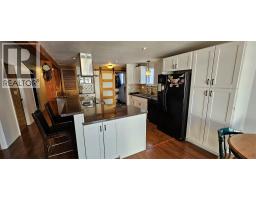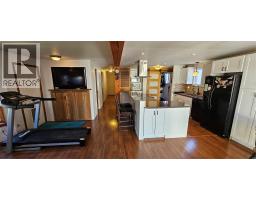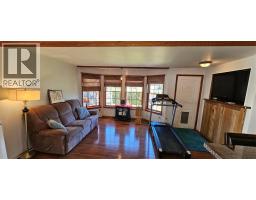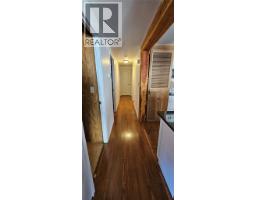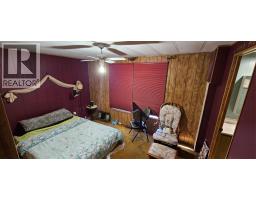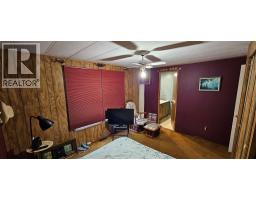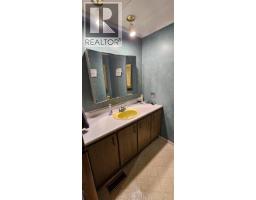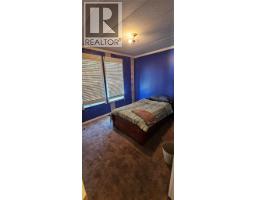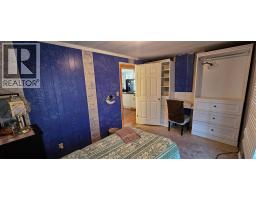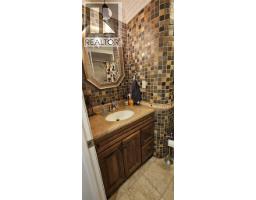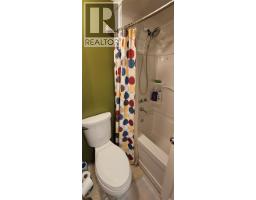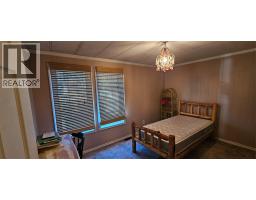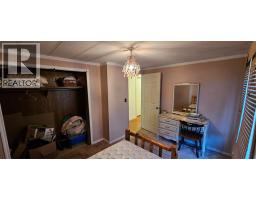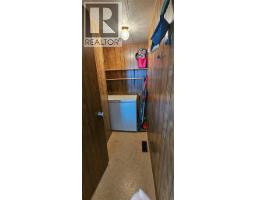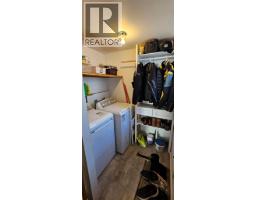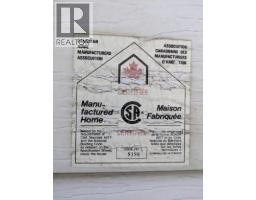540 Buckthorn Road, Sparwood, British Columbia V0B 2G0 (29011785)
540 Buckthorn Road Sparwood, British Columbia V0B 2G0
Interested?
Contact us for more information

Sean Miller

Box 1505,
Sparwood, British Columbia V0B 2G0
(250) 425-7711
www.sparwoodrealestate.ca/
$324,900
Welcome to this charming 3-bedroom, 2-bath home, perfectly situated on its own private lot. Step inside and be greeted by a beautifully remodeled kitchen featuring a spacious island with a built in stove and sleek overhead range hood — ideal for cooking and entertaining. The open-concept main living area feels warm and inviting, highlighted by stunning wood post-and-beam accents that add a touch of rustic charm. Conveniently located just off the kitchen are the laundry room and a handy storage area for added functionality. Down the hall, you’ll find three comfortable bedrooms and a main bathroom. The generously sized primary suite includes its own private 2-piece ensuite for added comfort and convenience. Nearly all of the windows have been replaced, offering improved efficiency and peace of mind for years to come. Step outside to enjoy the expansive patio — perfect for relaxing or entertaining on sunny days. The property also features a fantastic 24x16 powered garage, providing ample space for parking, a workshop, or extra storage. Don’t miss the chance to see all that this well-maintained home has to offer — schedule your showing today! (id:26472)
Property Details
| MLS® Number | 10365898 |
| Property Type | Single Family |
| Neigbourhood | Sparwood |
| Parking Space Total | 3 |
| View Type | Mountain View |
Building
| Bathroom Total | 2 |
| Bedrooms Total | 3 |
| Appliances | Refrigerator, Dishwasher, Dryer, Range - Electric, Freezer, Washer |
| Constructed Date | 1977 |
| Flooring Type | Carpeted, Laminate |
| Half Bath Total | 1 |
| Heating Type | Forced Air, See Remarks |
| Roof Material | Asphalt Shingle |
| Roof Style | Unknown |
| Stories Total | 1 |
| Size Interior | 1152 Sqft |
| Type | Manufactured Home |
| Utility Water | Municipal Water |
Parking
| Detached Garage | 1 |
Land
| Acreage | No |
| Current Use | Other |
| Sewer | Municipal Sewage System |
| Size Irregular | 0.1 |
| Size Total | 0.1 Ac|under 1 Acre |
| Size Total Text | 0.1 Ac|under 1 Acre |
| Zoning Type | Unknown |
Rooms
| Level | Type | Length | Width | Dimensions |
|---|---|---|---|---|
| Main Level | Laundry Room | 6' x 4'9'' | ||
| Main Level | Storage | 8' x 3'6'' | ||
| Main Level | Full Bathroom | 7'6'' x 5' | ||
| Main Level | Bedroom | 13' x 8' | ||
| Main Level | Bedroom | 13' x 9' | ||
| Main Level | Partial Ensuite Bathroom | 6' x 5' | ||
| Main Level | Primary Bedroom | 13' x 9'6'' | ||
| Main Level | Living Room | 15' x 10' | ||
| Main Level | Dining Room | 12' x 10' | ||
| Main Level | Kitchen | 15' x 10' |
https://www.realtor.ca/real-estate/29011785/540-buckthorn-road-sparwood-sparwood


