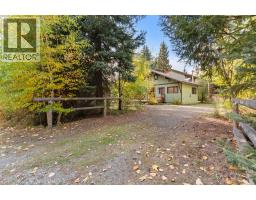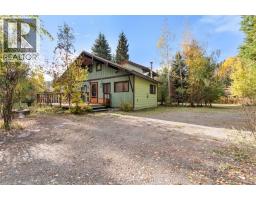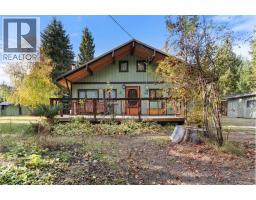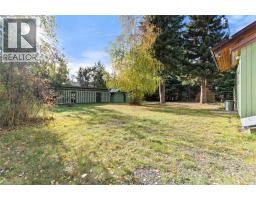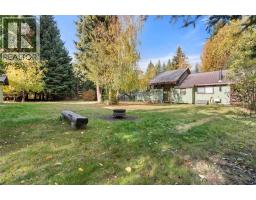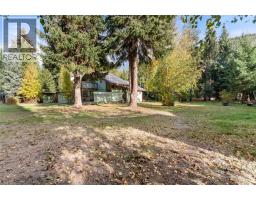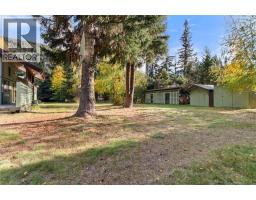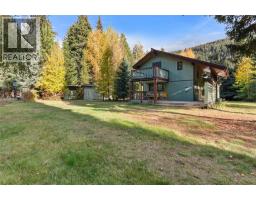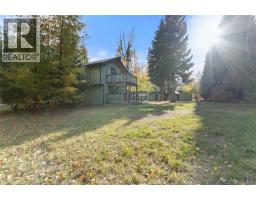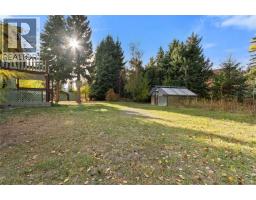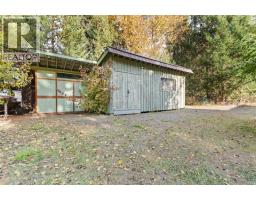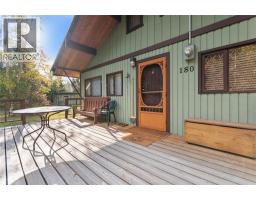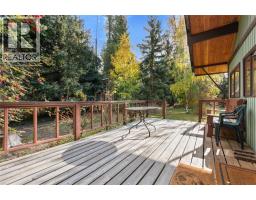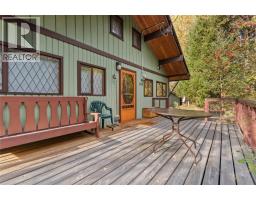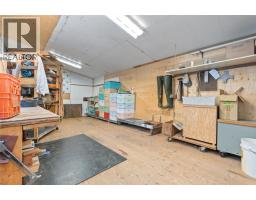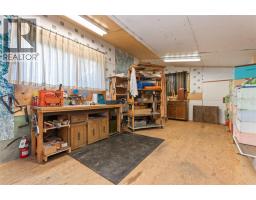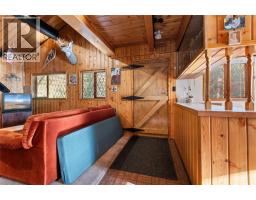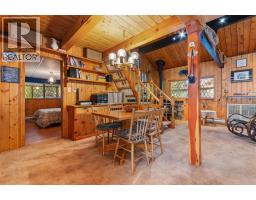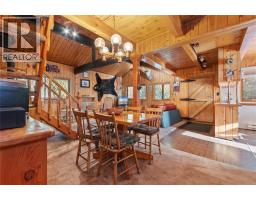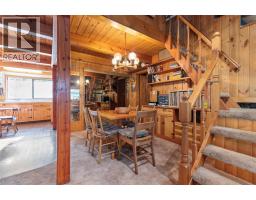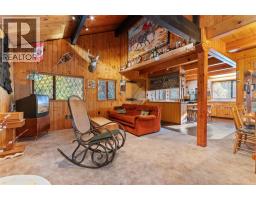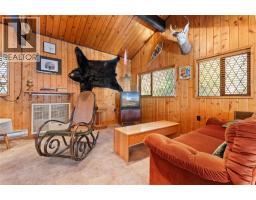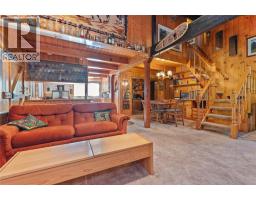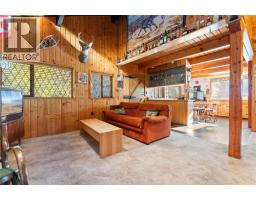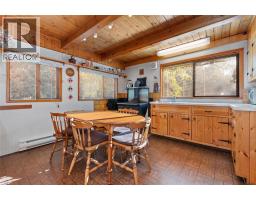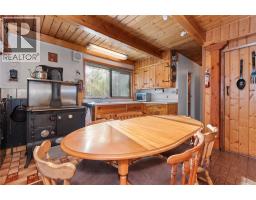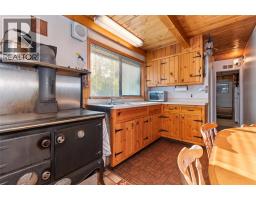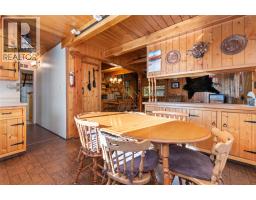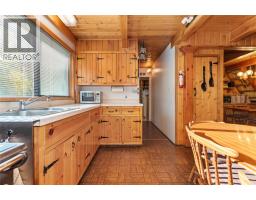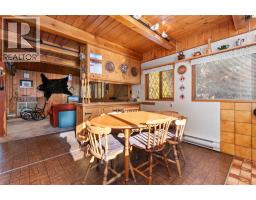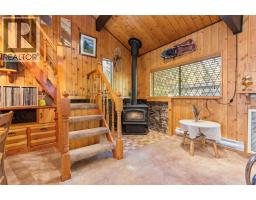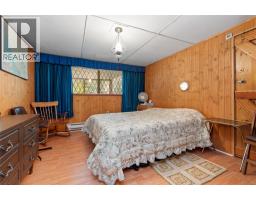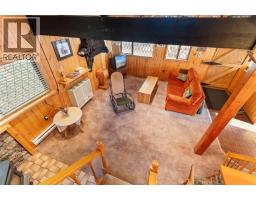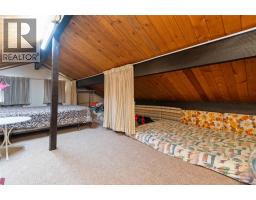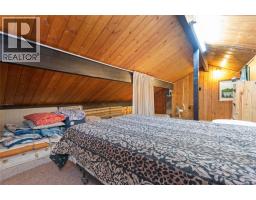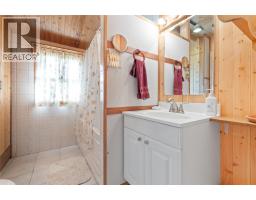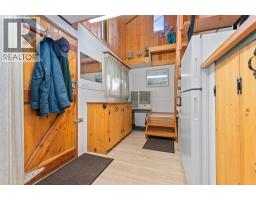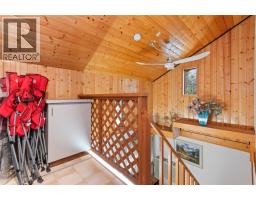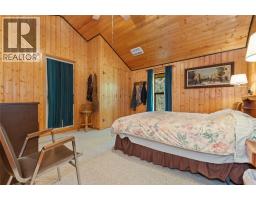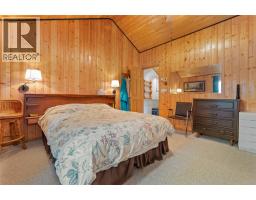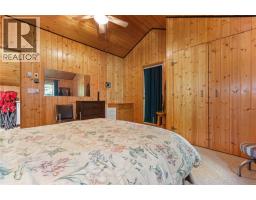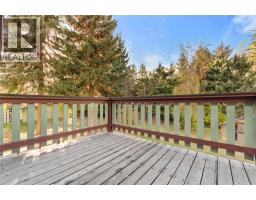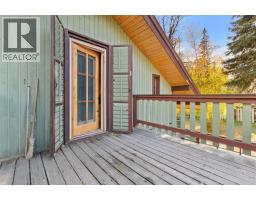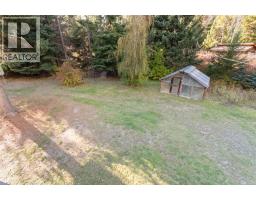180 Rivers End Road, Manning Park, British Columbia V0X 1R0 (29014154)
180 Rivers End Road Manning Park, British Columbia V0X 1R0
Interested?
Contact us for more information
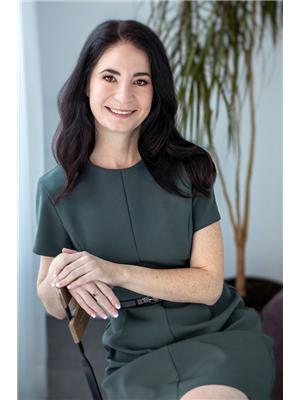
Emily Vernon
www.emilyvernon.ca/
https://www.facebook.com/Emilyvernonrealtor/
https://www.linkedin.com/in/evernonc21/
https://twitter.com/iamemmy?lang=en

190 - 45428 Luckakuck Wy
Chilliwack, British Columbia V2R 3S9
(604) 846-7355
(604) 846-7356
www.creeksiderealtyltd.c21.ca/

Shannon Babcock
Personal Real Estate Corporation
www.shannonbabcock.com/
www.linkedin.com/profile/view?id=47230647&trk=nav_responsive_tab_profile
https://twitter.com/shannonbsells

190 - 45428 Luckakuck Wy
Chilliwack, British Columbia V2R 3S9
(604) 846-7355
(604) 846-7356
www.creeksiderealtyltd.c21.ca/
$464,900
Ohh Soo COZY & CHARMING 3-Bdrm Eastgate Cabin on near .5 Acre private flat lot! Pride of ownership?Immaculately kept -BONUS SOLD FULLY CONTAINED* Regency woodstove, propane & electric heating options, soaker tub, open-beam ceilings, Bdrm. on main, Spacious 19?x13? upper bdrm so the whole family can stay, TOP DECK off rear bdrm addition for AMAZING STARGAZING! Metal roofs on home/outbldgs, 23?x9? workshop w/100-amp and att?d 33?x7.5? storage w/quad access, greenhouse & woodsheds. 60 min E of Hope? walk to Similkameen River, Manning Pk trails & just 20 mins to the ski hill. (id:26472)
Property Details
| MLS® Number | 10366352 |
| Property Type | Single Family |
| Neigbourhood | Princeton Rural |
| Amenities Near By | Recreation, Ski Area |
| Community Features | Rural Setting |
| Features | Balcony |
| Parking Space Total | 6 |
| View Type | Mountain View |
Building
| Bathroom Total | 1 |
| Bedrooms Total | 2 |
| Appliances | Refrigerator, Oven |
| Basement Type | Crawl Space |
| Constructed Date | 1971 |
| Construction Style Attachment | Detached |
| Exterior Finish | Wood Siding, Other |
| Fireplace Fuel | Wood |
| Fireplace Present | Yes |
| Fireplace Total | 1 |
| Fireplace Type | Conventional |
| Flooring Type | Mixed Flooring |
| Heating Fuel | Electric, Wood |
| Heating Type | Baseboard Heaters, Stove, See Remarks |
| Roof Material | Metal |
| Roof Style | Unknown |
| Stories Total | 2 |
| Size Interior | 1169 Sqft |
| Type | House |
| Utility Water | Well |
Land
| Acreage | No |
| Land Amenities | Recreation, Ski Area |
| Size Irregular | 0.44 |
| Size Total | 0.44 Ac|under 1 Acre |
| Size Total Text | 0.44 Ac|under 1 Acre |
| Zoning Type | Single Family Dwelling |
Rooms
| Level | Type | Length | Width | Dimensions |
|---|---|---|---|---|
| Second Level | Loft | 19' x 13' | ||
| Second Level | Primary Bedroom | 13' x 13' | ||
| Main Level | 4pc Bathroom | Measurements not available | ||
| Main Level | Utility Room | 14' x 8' | ||
| Main Level | Kitchen | 12' x 11' | ||
| Main Level | Bedroom | 11' x 13' | ||
| Main Level | Dining Room | 9' x 9' | ||
| Main Level | Foyer | 8' x 4' | ||
| Main Level | Living Room | 13' x 19' |
https://www.realtor.ca/real-estate/29014154/180-rivers-end-road-manning-park-princeton-rural


