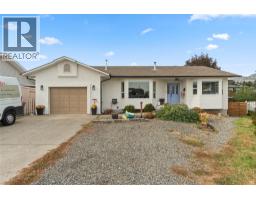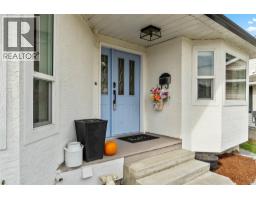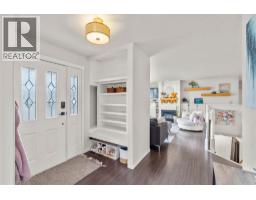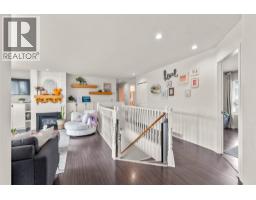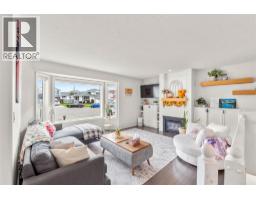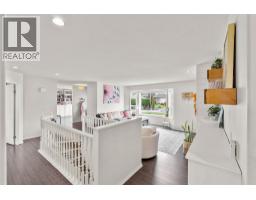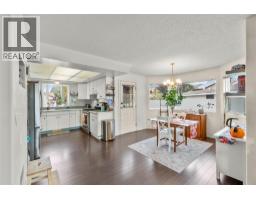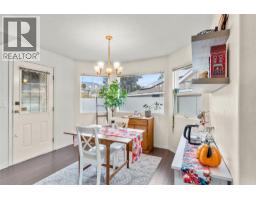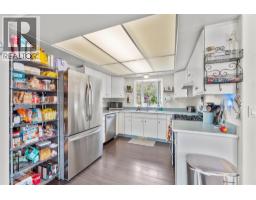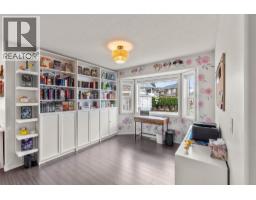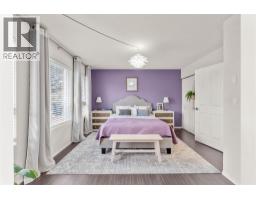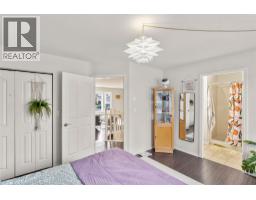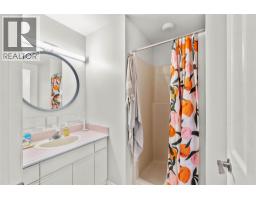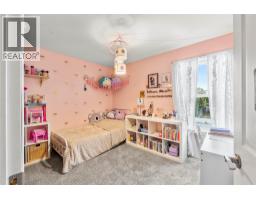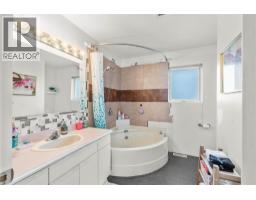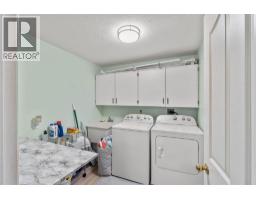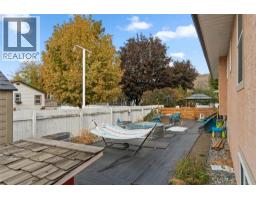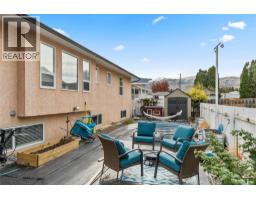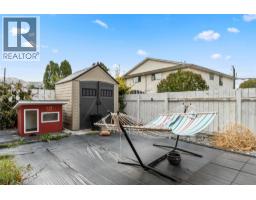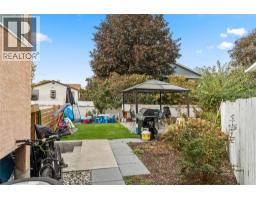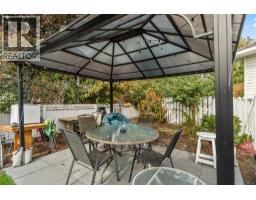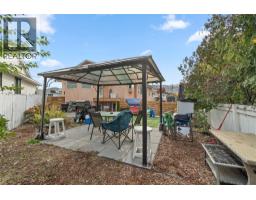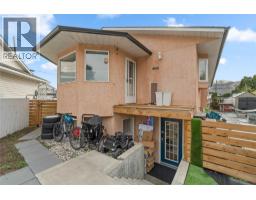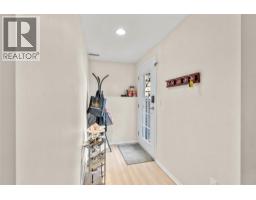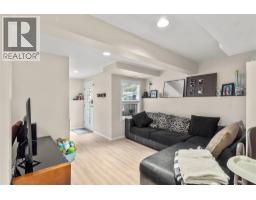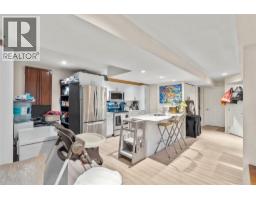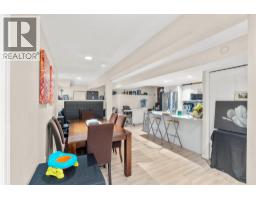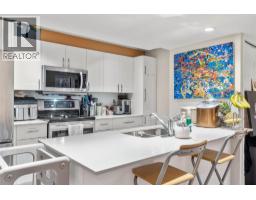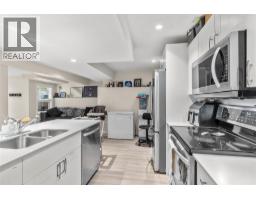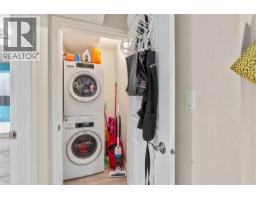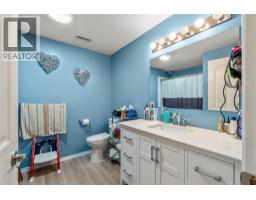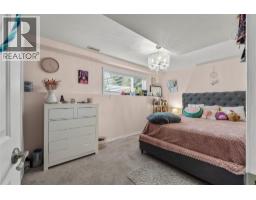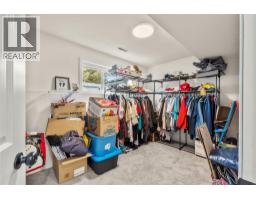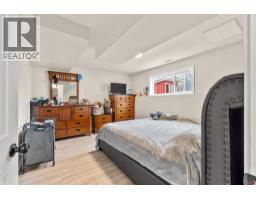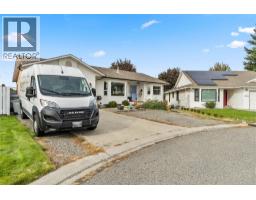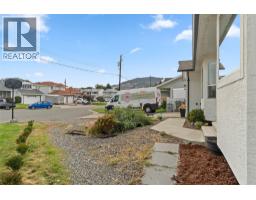1064 Fleetwood Place, Kamloops, British Columbia V2B 8J4 (29016690)
1064 Fleetwood Place Kamloops, British Columbia V2B 8J4
Interested?
Contact us for more information
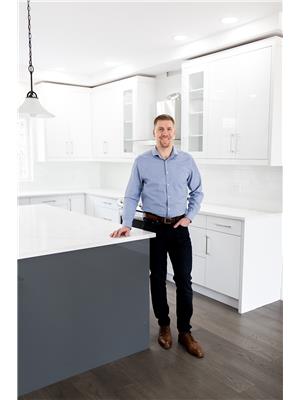
Adam Popien
Personal Real Estate Corporation

258 Seymour Street
Kamloops, British Columbia V2C 2E5
(250) 374-3331
(250) 828-9544
https://www.remaxkamloops.ca/
$774,900
Welcome to 1064 Fleetwood Place, this large 5 bedroom 3 bath rancher with a suite is tucked away on a quiet cul-de-sac in Brocklehurst very close to parks, schools, shopping and the airport. Step inside to find a bright, open main floor featuring a large kitchen and dining area, plus a cozy living room complete with a natural gas fireplace and custom built-in shelving. Upstairs offers two bedrooms, two bathrooms, a single-car garage, and convenient access to separate laundry at the bottom of the stairs. The lower level is currently set up as a 3-bedroom suite but can easily be converted back to a 1-bedroom layout if preferred. The suite features a beautifully upgraded kitchen with stone countertops, a sit-up island, and newer stainless steel appliances. Each bedroom is generously sized, and the suite includes its own laundry and private yard space, perfect for tenants or extended family. Recent upgrades include: The AC and gutters replaced in 2024, furnace 2023, 10 of the windows have been replaced. This is a wonderful, well-maintained home with great flexibility and charm — ready for its next owners. Come see it today! (id:26472)
Property Details
| MLS® Number | 10365559 |
| Property Type | Single Family |
| Neigbourhood | Brocklehurst |
| Amenities Near By | Public Transit, Airport, Park, Recreation, Schools, Shopping |
| Community Features | Family Oriented |
| Features | Cul-de-sac, Level Lot, Balcony |
| Parking Space Total | 1 |
| Road Type | Cul De Sac |
Building
| Bathroom Total | 3 |
| Bedrooms Total | 5 |
| Appliances | Range, Dishwasher, Microwave, Washer & Dryer, Washer/dryer Stack-up |
| Architectural Style | Ranch |
| Basement Type | Full |
| Constructed Date | 1992 |
| Construction Style Attachment | Detached |
| Cooling Type | Central Air Conditioning |
| Exterior Finish | Stucco |
| Fireplace Fuel | Gas |
| Fireplace Present | Yes |
| Fireplace Total | 1 |
| Fireplace Type | Unknown |
| Flooring Type | Carpeted, Laminate, Vinyl |
| Heating Type | Forced Air, See Remarks |
| Roof Material | Asphalt Shingle |
| Roof Style | Unknown |
| Stories Total | 2 |
| Size Interior | 2836 Sqft |
| Type | House |
| Utility Water | Municipal Water |
Parking
| Additional Parking | |
| Attached Garage | 1 |
| R V |
Land
| Access Type | Easy Access |
| Acreage | No |
| Fence Type | Fence |
| Land Amenities | Public Transit, Airport, Park, Recreation, Schools, Shopping |
| Landscape Features | Level |
| Sewer | Municipal Sewage System |
| Size Irregular | 0.13 |
| Size Total | 0.13 Ac|under 1 Acre |
| Size Total Text | 0.13 Ac|under 1 Acre |
| Zoning Type | Unknown |
Rooms
| Level | Type | Length | Width | Dimensions |
|---|---|---|---|---|
| Basement | Laundry Room | 7'5'' x 7'11'' | ||
| Basement | Family Room | 12' x 10'5'' | ||
| Basement | Bedroom | 13'3'' x 11'2'' | ||
| Basement | Bedroom | 8'10'' x 11'7'' | ||
| Basement | Bedroom | 8'7'' x 14'5'' | ||
| Basement | Kitchen | 16'8'' x 8' | ||
| Basement | 4pc Bathroom | Measurements not available | ||
| Main Level | Bedroom | 8'8'' x 11'5'' | ||
| Main Level | Primary Bedroom | 9'10'' x 13'9'' | ||
| Main Level | Living Room | 14'4'' x 12'3'' | ||
| Main Level | Dining Room | 10'10'' x 10'5'' | ||
| Main Level | Kitchen | 15' x 9'11'' | ||
| Main Level | 4pc Bathroom | Measurements not available | ||
| Main Level | 3pc Ensuite Bath | Measurements not available |
https://www.realtor.ca/real-estate/29016690/1064-fleetwood-place-kamloops-brocklehurst


