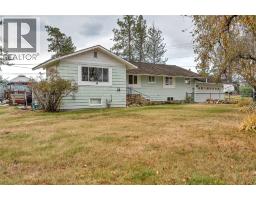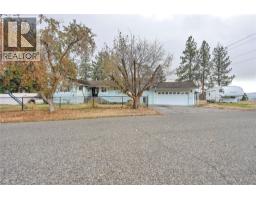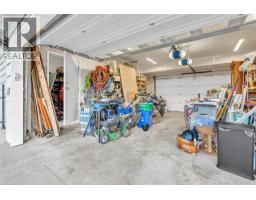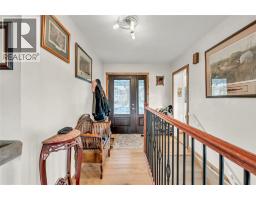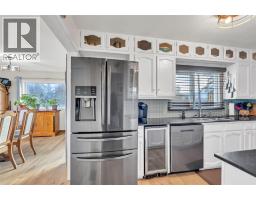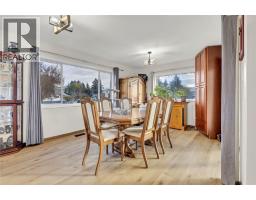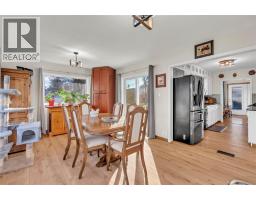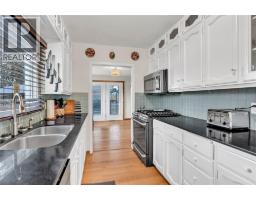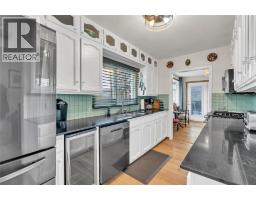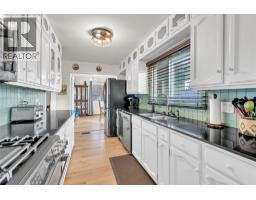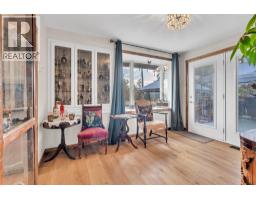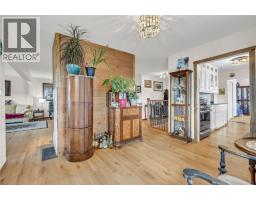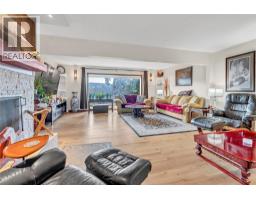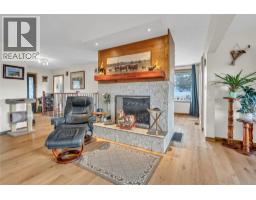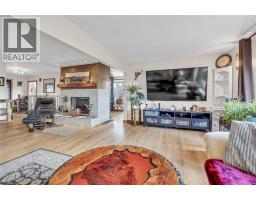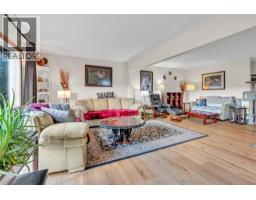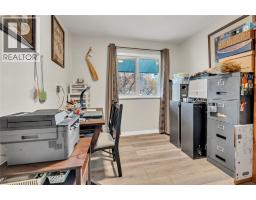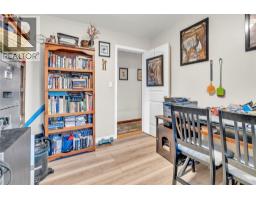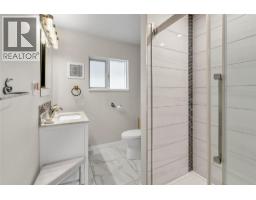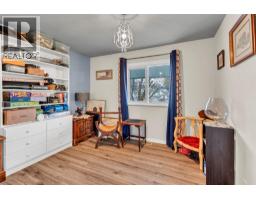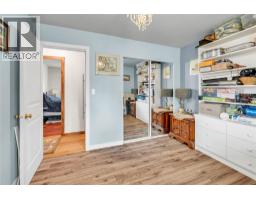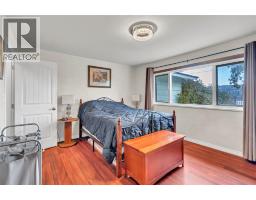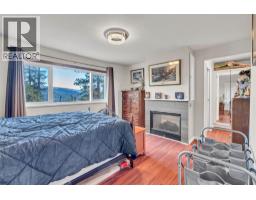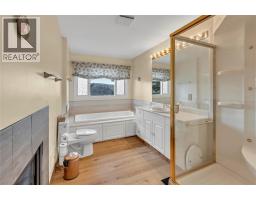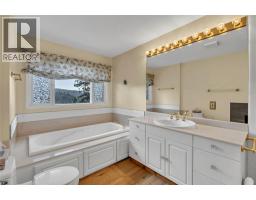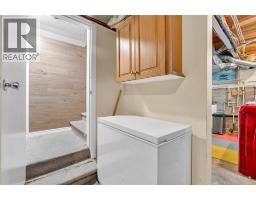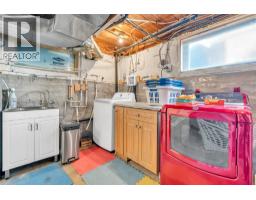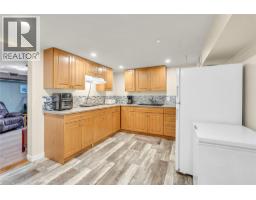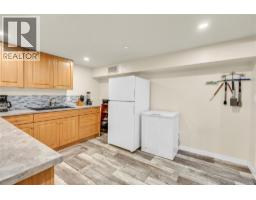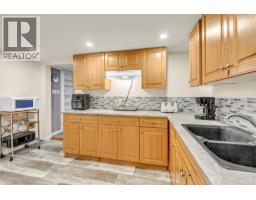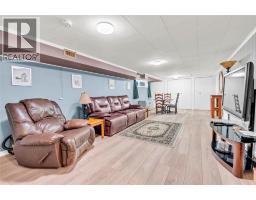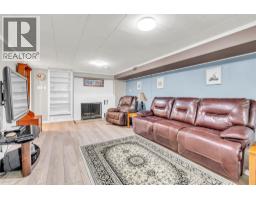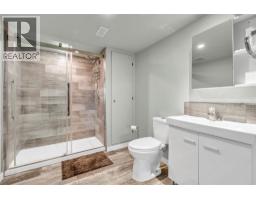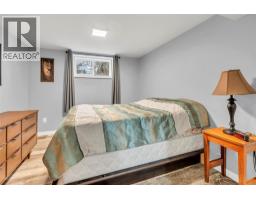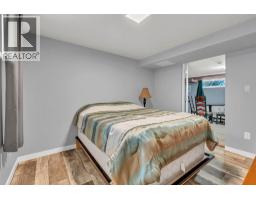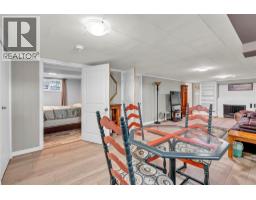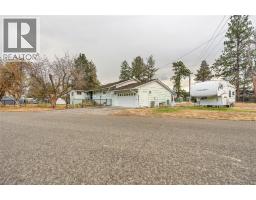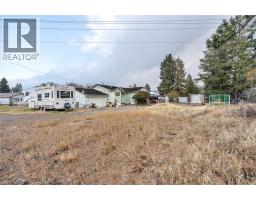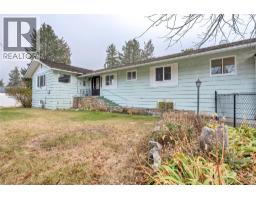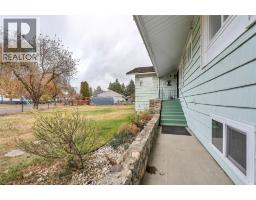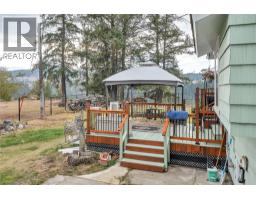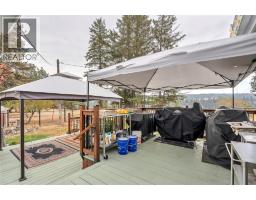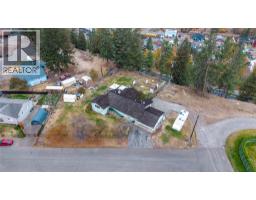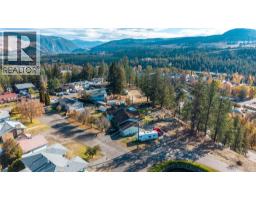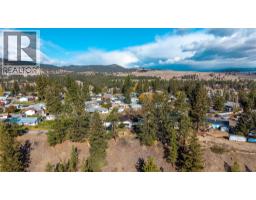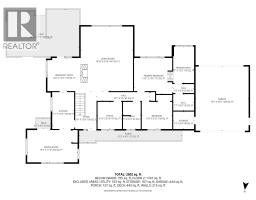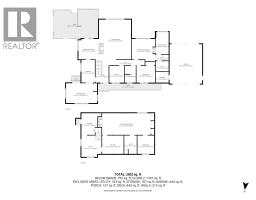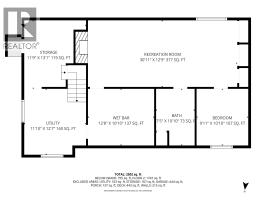404 Grant Ave, Princeton, British Columbia V0X 1W0 (29016905)
404 Grant Ave Princeton, British Columbia V0X 1W0
Interested?
Contact us for more information
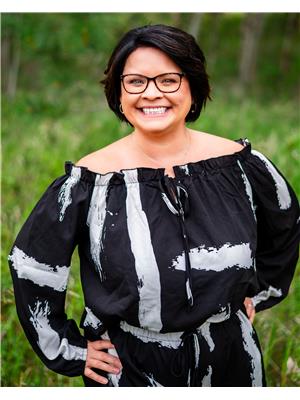
Candice Quinnell

136 Vermilion Ave, Po Box 868
Princeton, British Columbia V0X 1W0
(250) 295-1585
$595,000
Executive Home in Princeton’s Sought After Third Bench! Experience refined living in this stunning executive home located in Princeton’s highly desirable Third Bench neighborhood. This spacious 4 bedroom, 3 bath residence offers an impressive layout designed to suit families of any size, complete with a one bedroom in-law suite on the lower level. High-end finishings are showcased throughout. From the elegant countertops and custom tile work to the beautifully appointed fireplaces to the hickory accents. The luxurious primary suite is a private retreat, featuring a double-sided fireplace shared with the spa-inspired ensuite, a large soaking tub, and a generous walk-in closet. Formal dining room, breakfast nook, expansive livingroom and updated bathroom complete this executive home. Set on a large corner lot, the property boasts exceptional outdoor living spaces including multiple patios, a peaceful pond feature, raised garden beds, and beautifully maintained flower gardens surrounded by mature deciduous trees. A double attached drive-thru garage adds both functionality and convenience. Full sun exposer for those with green thumbs and a handy A/C unit to keep inside nice and cool. A perfect blend of sophistication, comfort, and thoughtful design. This is an exceptional opportunity to own one of Third Bench’s premier homes. (id:26472)
Property Details
| MLS® Number | 10366458 |
| Property Type | Single Family |
| Neigbourhood | Princeton |
| Parking Space Total | 2 |
| View Type | Mountain View, Valley View |
Building
| Bathroom Total | 3 |
| Bedrooms Total | 4 |
| Appliances | Range, Refrigerator, Dishwasher, Dryer, Washer |
| Architectural Style | Ranch |
| Basement Type | Remodeled Basement |
| Constructed Date | 1957 |
| Construction Style Attachment | Detached |
| Cooling Type | Central Air Conditioning |
| Heating Type | Forced Air, See Remarks |
| Roof Material | Cedar Shake |
| Roof Style | Unknown |
| Stories Total | 1 |
| Size Interior | 2502 Sqft |
| Type | House |
| Utility Water | Municipal Water |
Parking
| Attached Garage | 2 |
Land
| Acreage | No |
| Sewer | Municipal Sewage System |
| Size Irregular | 0.3 |
| Size Total | 0.3 Ac|under 1 Acre |
| Size Total Text | 0.3 Ac|under 1 Acre |
Rooms
| Level | Type | Length | Width | Dimensions |
|---|---|---|---|---|
| Lower Level | Bedroom | 9'11'' x 10'10'' | ||
| Lower Level | 3pc Bathroom | Measurements not available | ||
| Lower Level | Recreation Room | 30'11'' x 12'9'' | ||
| Lower Level | Other | 12'8'' x 10'10'' | ||
| Lower Level | Utility Room | 11'10'' x 12'7'' | ||
| Lower Level | Storage | 11'9'' x 13'1'' | ||
| Main Level | Living Room | 18'10'' x 23'4'' | ||
| Main Level | Dining Nook | 12' x 12' | ||
| Main Level | Dining Room | 18'2'' x 11'8'' | ||
| Main Level | Foyer | 7'9'' x 13'8'' | ||
| Main Level | Bedroom | 8'10'' x 9'10'' | ||
| Main Level | Storage | 7'7'' x 6'4'' | ||
| Main Level | Bedroom | 11' x 9'10'' | ||
| Main Level | Full Bathroom | Measurements not available | ||
| Main Level | Full Ensuite Bathroom | Measurements not available | ||
| Main Level | Kitchen | 7'11'' x 13'4'' | ||
| Main Level | Primary Bedroom | 14'2'' x 13' |
https://www.realtor.ca/real-estate/29016905/404-grant-ave-princeton-princeton


